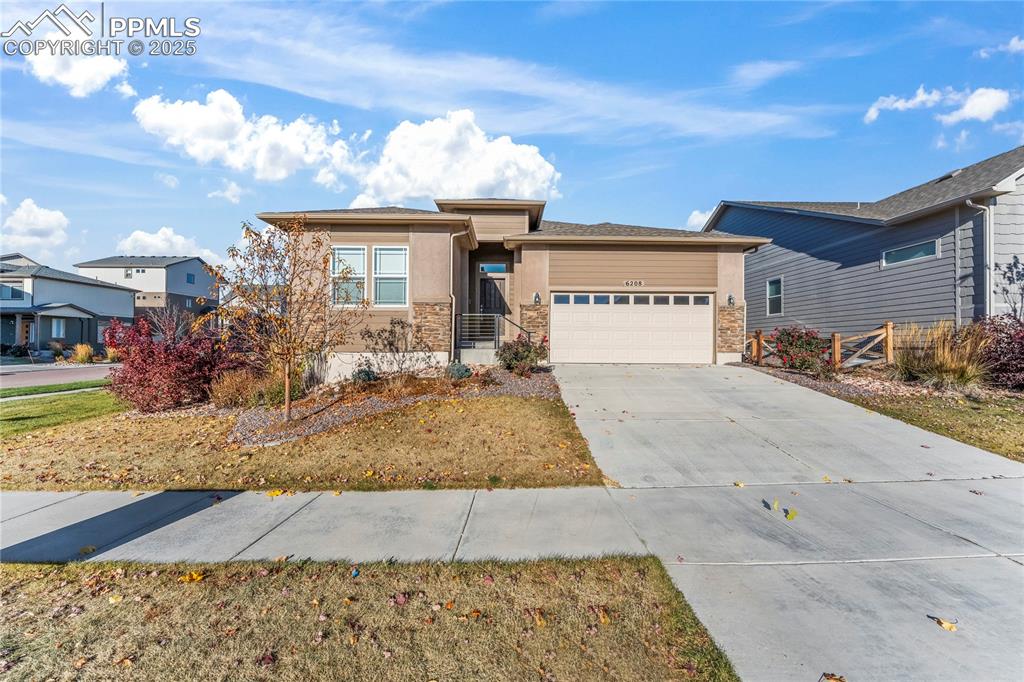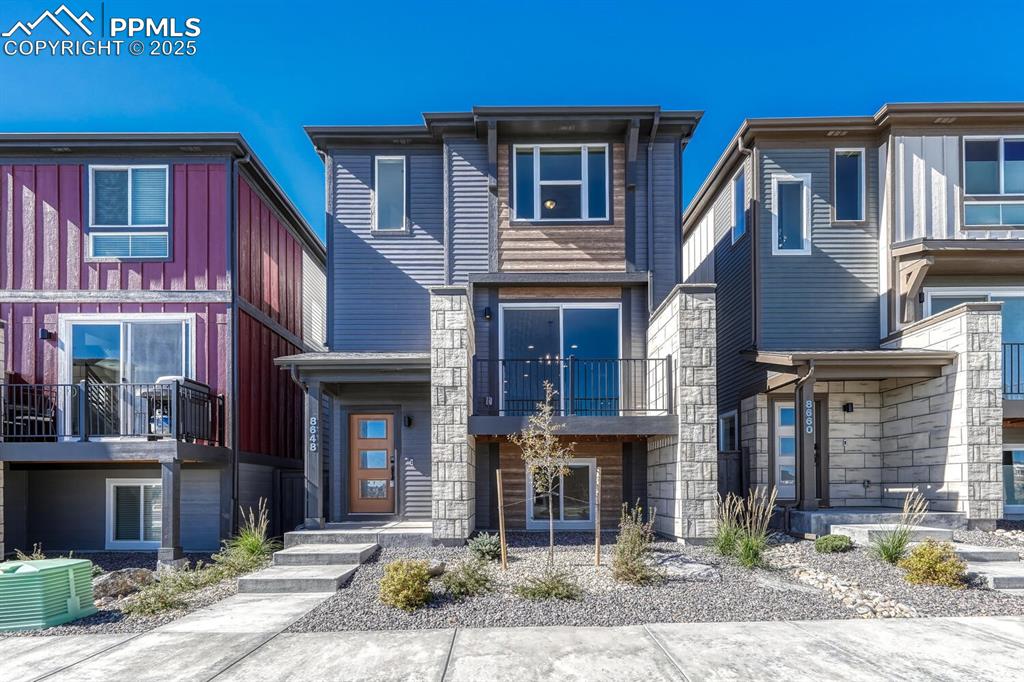6641 John Muir Trail
Colorado Springs, CO 80927 — El Paso County — Banning Lewis Ranch NeighborhoodResidential $485,000 Sold Listing# 7170866
4 beds 2245 sqft 0.0711 acres 2016 build
Property Description
Welcome to your Maintenance free three-story home in the heart of Banning Lewis Ranch, conveniently located close to schools. This well-designed residence offers three bedrooms on the upper level, and one in the basement, providing private spaces for rest and relaxation.The main floor welcomes you with an open-concept layout, connecting the living room, dining area, and kitchen. The kitchen is equipped with stainless steel appliances, gas stove, granite countertops, and large island, creating a functional space for everyday living and entertaining. 2 large decks, one off of the living room and another off the dinning area, they are perfect for watching the sunsets, and grilling! As you go to the upper level, you'll find three bedrooms and a laundry room. The master suite features its own bathroom with a spacious shower, dual vanities, and ample storage with a walk in closet. The lower third floor adds versatility to the home, offering an additional bedroom, full bathroom and living room with a walkout to the backyard. This space can be adapted to suit your needs, whether as an office, workout area, play space, or additional living room. In addition, this home is conveniently situated near schools. Residents of Banning Lewis Ranch also enjoy amenities such as a community pool, splash pool, tennis courts, and nearby parks with trails for walks or jogs.If you're looking for a home that combines functionality with proximity to schools and community amenities, this residence is the perfect fit. Schedule a showing today and discover the convenience of living in Banning Lewis Ranch.
Listing Details
- Property Type
- Residential
- Listing#
- 7170866
- Source
- PPAR (Pikes Peak Association)
- Last Updated
- 05-22-2024 08:33am
- Status
- Sold
Property Details
- Sold Price
- $485,000
- Location
- Colorado Springs, CO 80927
- SqFT
- 2245
- Year Built
- 2016
- Acres
- 0.0711
- Bedrooms
- 4
- Garage spaces
- 2
- Garage spaces count
- 2
Map
Property Level and Sizes
- SqFt Finished
- 2245
- SqFt Upper
- 895
- SqFt Main
- 796
- SqFt Basement
- 554
- Lot Description
- Cul-de-sac, Level, Mountain View
- Lot Size
- 3099.0000
- Base Floor Plan
- 3 Story
- Basement Finished %
- 100
Financial Details
- Previous Year Tax
- 2663.60
- Year Tax
- 2022
Interior Details
- Appliances
- 220v in Kitchen, Dishwasher, Disposal, Dryer, Gas in Kitchen, Microwave Oven, Oven, Refrigerator, Washer
- Fireplaces
- None
- Utilities
- Electricity Connected, Natural Gas Available
Exterior Details
- Fence
- Rear
- Wells
- 0
- Water
- Municipal
Room Details
- Baths Full
- 3
- Main Floor Bedroom
- 0
- Laundry Availability
- Upper
Garage & Parking
- Garage Type
- Attached
- Garage Spaces
- 2
- Garage Spaces
- 2
Exterior Construction
- Structure
- Frame
- Siding
- Wood
- Roof
- Composite Shingle
- Construction Materials
- Existing Home
Land Details
- Water Tap Paid (Y/N)
- No
Schools
- School District
- Falcon-49
Walk Score®
Listing Media
- Virtual Tour
- Click here to watch tour
Contact Agent
executed in 0.309 sec.













