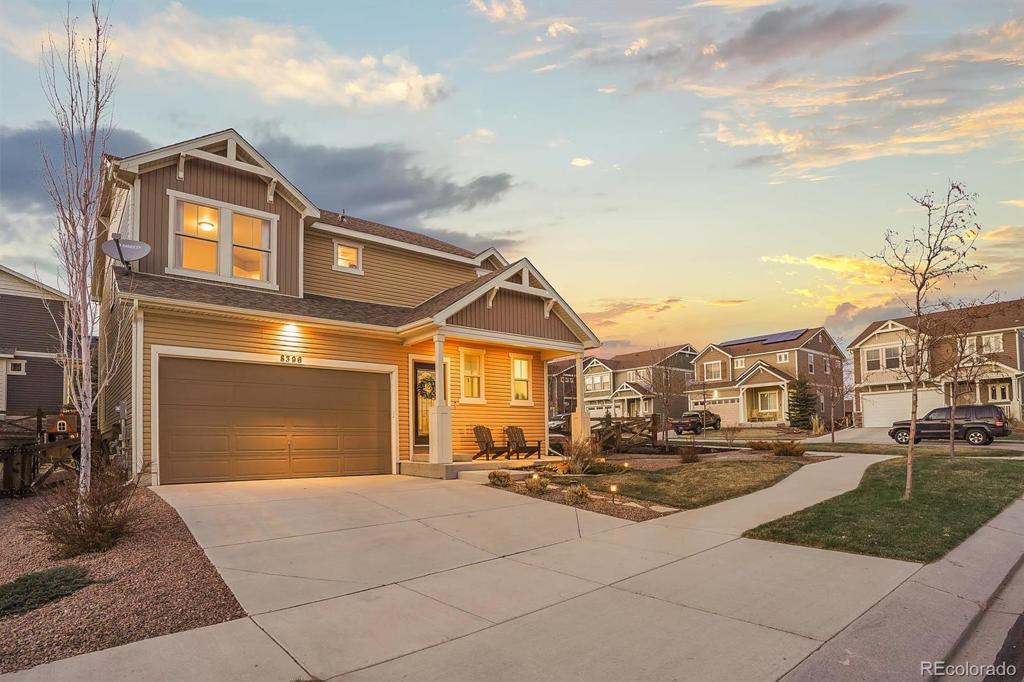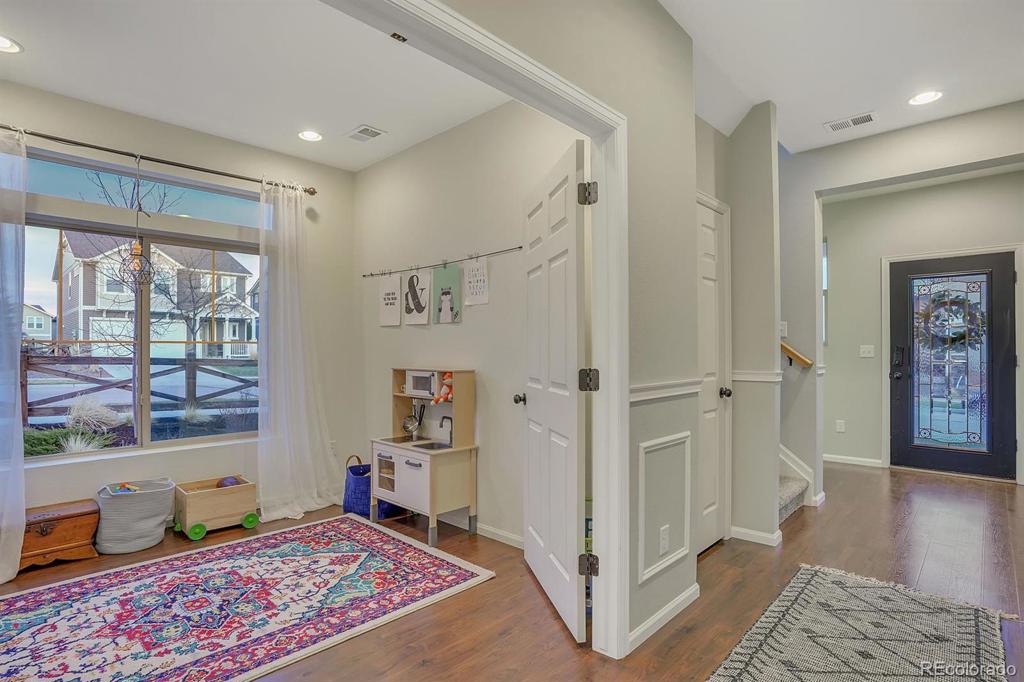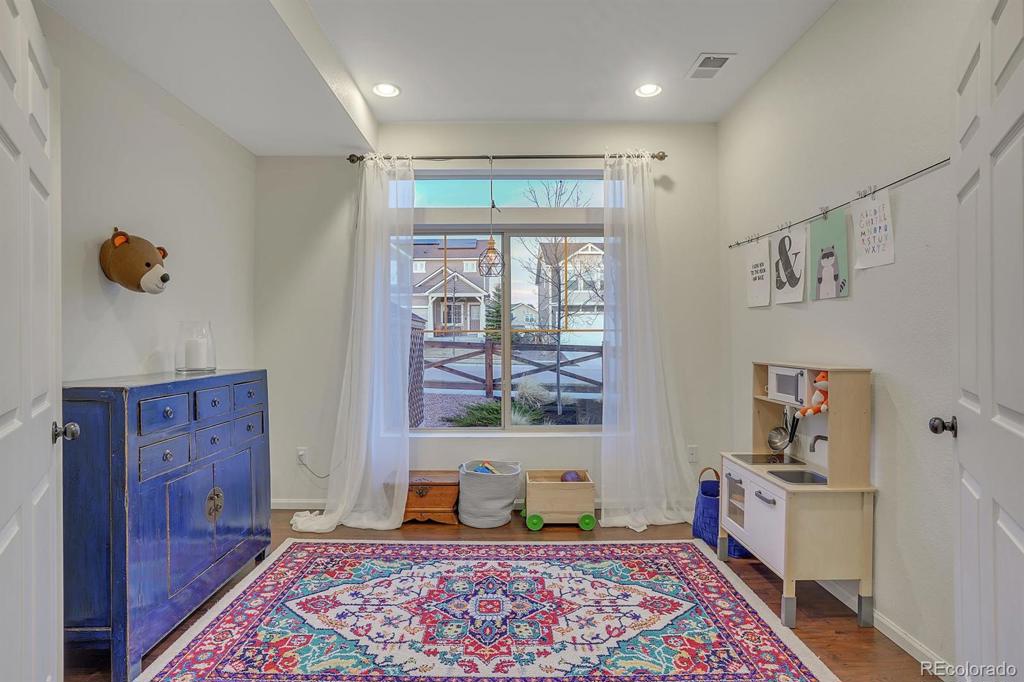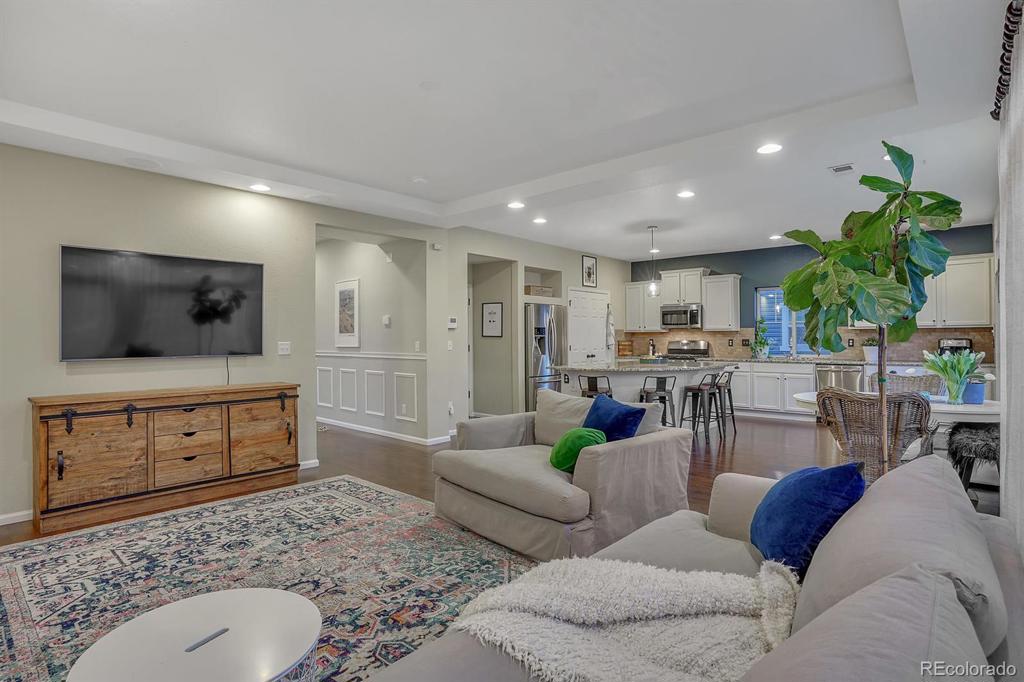8396 Mahogany Wood Court
Colorado Springs, CO 80927 — El Paso County — Banning Lewis Ranch NeighborhoodResidential $375,000 Sold Listing# 1541685
4 beds 3 baths 2278.00 sqft Lot size: 4956.00 sqft 0.11 acres 2014 build
Updated: 05-06-2020 04:21pm
Property Description
Beautiful Corner Lot Home! Located in one of the most sought after master-planned communities-Banning Lewis Ranch. This home has four bedrooms all on one level, three bathrooms and sits on a professionally landscaped corner lot. This home features granite counters, wood flooring, central air conditioning and whole house humidifier. There are many upgrades throughout this home, such as gourmet kitchen with a custom wine bar, stone-faced fireplace, built in home theater surround sound speakers in living room and outside patio. Garage has extra ceiling storage/bike racks, mudroom, built in workbench with storage. Garden offers professional landscaping and a large shed with extra tool storage. The house sits close to one of the neighborhoods main parks with rock climbing, basketball court and a huge sports field. Neighborhood features include an award winning schools-Banning Lewis Academy and Banning Lewis Preparatory Academy, over 65 acres of parks and trails, swimming/water park pools, pickle-ball and tennis courts, exercise gym and recreation center.Community Features: Club House, Dog Park, Fitness Center, Hiking or Biking Trails, Parks or Open Space, Playground Areas, Olympic Size Swimming Pool, Water Park, Tennis Court, Pickle-ball Courts, K-12 Banning Lewis Academy Schools.
Listing Details
- Property Type
- Residential
- Listing#
- 1541685
- Source
- REcolorado (Denver)
- Last Updated
- 05-06-2020 04:21pm
- Status
- Sold
- Status Conditions
- None Known
- Der PSF Total
- 164.62
- Off Market Date
- 04-05-2020 12:00am
Property Details
- Property Subtype
- Single Family Residence
- Sold Price
- $375,000
- Original Price
- $385,000
- List Price
- $375,000
- Location
- Colorado Springs, CO 80927
- SqFT
- 2278.00
- Year Built
- 2014
- Acres
- 0.11
- Bedrooms
- 4
- Bathrooms
- 3
- Parking Count
- 1
- Levels
- Two
Map
Property Level and Sizes
- SqFt Lot
- 4956.00
- Lot Size
- 0.11
- Basement
- Crawl Space
Financial Details
- PSF Total
- $164.62
- PSF Finished
- $164.62
- PSF Above Grade
- $164.62
- Previous Year Tax
- 2325.00
- Year Tax
- 2018
- Is this property managed by an HOA?
- Yes
- Primary HOA Management Type
- Professionally Managed
- Primary HOA Name
- MSI Management
- Primary HOA Phone Number
- 888-650-6557
- Primary HOA Amenities
- Clubhouse,Fitness Center,Park,Playground,Pool,Tennis Court(s)
- Primary HOA Fees Included
- Recycling, Trash
- Primary HOA Fees
- 87.00
- Primary HOA Fees Frequency
- Monthly
- Primary HOA Fees Total Annual
- 1044.00
Interior Details
- Appliances
- Dishwasher, Dryer, Microwave, Oven, Range Hood, Washer
- Electric
- Central Air
- Flooring
- Carpet, Linoleum, Vinyl
- Cooling
- Central Air
- Heating
- Forced Air, Natural Gas
- Fireplaces Features
- Gas
Exterior Details
- Patio Porch Features
- Covered
| Type | SqFt | Floor | # Stalls |
# Doors |
Doors Dimension |
Features | Description |
|---|---|---|---|---|---|---|---|
| Shed(s) | 0.00 | 0 |
0 |
Room Details
# |
Type |
Dimensions |
L x W |
Level |
Description |
|---|---|---|---|---|---|
| 1 | Bathroom (Full) | - |
- |
Upper |
|
| 2 | Bathroom (Full) | - |
- |
Upper |
|
| 3 | Bathroom (1/2) | - |
- |
Main |
|
| 4 | Master Bedroom | - |
13.00 x 16.00 |
Upper |
Bath Adjoins, Carpet, Sitting Area |
| 5 | Bedroom | - |
10.00 x 11.00 |
Upper |
Carpet |
| 6 | Bedroom | - |
10.00 x 11.00 |
Upper |
Carpet |
| 7 | Bedroom | - |
10.00 x 11.00 |
Upper |
Carpet |
| 8 | Kitchen | - |
12.00 x 12.00 |
Main |
Counter Top-Solid Surface, Counter Top-Stone, Eat-In/Country, Island, Wood |
| 9 | Living Room | - |
12.00 x 12.00 |
Main |
Fireplace, Wood |
| 10 | Office | - |
10.00 x 10.00 |
Main |
Wood |
| 11 | Dining Room | - |
8.00 x 10.00 |
Main |
Walk-out, wood |
Garage & Parking
- Parking Spaces
- 1
- Parking Features
- Concrete
| Type | # of Spaces |
L x W |
Description |
|---|---|---|---|
| Garage (Attached) | 2 |
- |
| Type | SqFt | Floor | # Stalls |
# Doors |
Doors Dimension |
Features | Description |
|---|---|---|---|---|---|---|---|
| Shed(s) | 0.00 | 0 |
0 |
Exterior Construction
- Roof
- Composition
- Construction Materials
- Frame
- Builder Name
- Oakwood Homes, LLC
Land Details
- PPA
- 3409090.91
Schools
- Elementary School
- Falcon
- Middle School
- Falcon
- High School
- Falcon
Walk Score®
Listing Media
- Virtual Tour
- Click here to watch tour
Contact Agent
executed in 1.329 sec.









