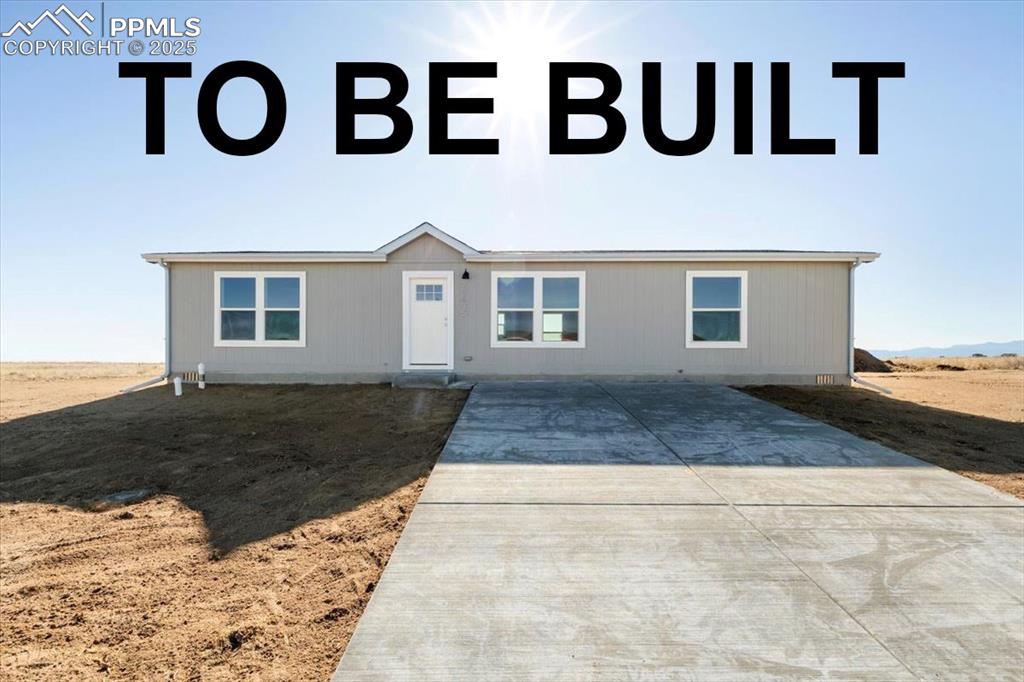23615 Jayhawk Avenue
Colorado Springs, CO 80928 — El Paso County — Sunset Village NeighborhoodResidential $329,900 Active Listing# 6033662
3 beds 1386 sqft 0.2200 acres 2025 build
Property Description
Gorgeous new-build homes available in Sunset Village, many lots and floor plans to choose from. The Mountain Vista is a 1,387 sf 3 bedroom/2 bath floorplan with a layout made for entertaining guests, family time, and enjoying your the comforts of your new home. The front entry opens to a bright and spacious living room that is open to the kitchen and dinning space. the kitchen has a breakfast bar and utilizes functional cabinet and counter space, a chef's dream come true. The utility space is located by the back entrance and doubles as a mud room while staying just out of sight of the living spaces. The 2nd and 3rd bedrooms and the 2nd bathroom are located at the opposite side of the master bedroom, a nice touch for privacy. Master bedroom has a walk in closet and master bath adjoining. Views abound from this useable lot., from Pikes Peak and the Rampart Range to the Sangre de Cristo range to the Spanish Peaks sunsets are amazing. With a good school district, wonderful neighbors, and being just out of reach of the city life, come choose Sunset Village as your new home.Act now and you can choose location, model, colors, and options.
Listing Details
- Property Type
- Residential
- Listing#
- 6033662
- Source
- PPAR (Pikes Peak Association)
- Last Updated
- 03-22-2025 02:57pm
- Status
- Active
Property Details
- Location
- Colorado Springs, CO 80928
- SqFT
- 1386
- Year Built
- 2025
- Acres
- 0.2200
- Bedrooms
- 3
Map
Property Level and Sizes
- SqFt Finished
- 1386
- SqFt Main
- 1386
- Lot Description
- Mountain View, Rural
- Lot Size
- 9583.0000
- Base Floor Plan
- Ranch
Financial Details
- Previous Year Tax
- 189.00
- Year Tax
- 2024
Interior Details
- Appliances
- 220v in Kitchen, Dishwasher, Microwave Oven, Range, Refrigerator
- Utilities
- Electricity Connected, Telephone
Exterior Details
- Wells
- 0
- Water
- Assoc/Distr
Room Details
- Baths Full
- 2
- Main Floor Bedroom
- M
- Laundry Availability
- Electric Hook-up,Main
Garage & Parking
- Garage Type
- N/A
Exterior Construction
- Structure
- Double Wide,HUD Standard Manu
- Siding
- Alum/Vinyl/Steel
- Roof
- Composite Shingle
- Construction Materials
- To Be Built
- Builder Name
- Scott Allen Homes
Land Details
- Water Tap Paid (Y/N)
- No
Schools
- School District
- Ellicott-22
Walk Score®
Contact Agent
executed in 0.323 sec.




)
)
)
)
)
)



