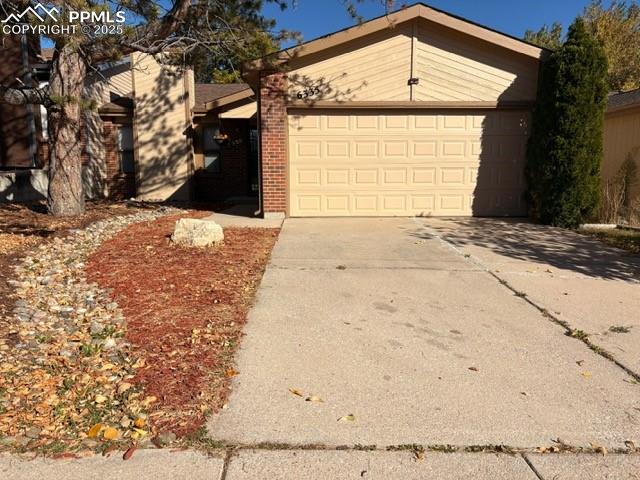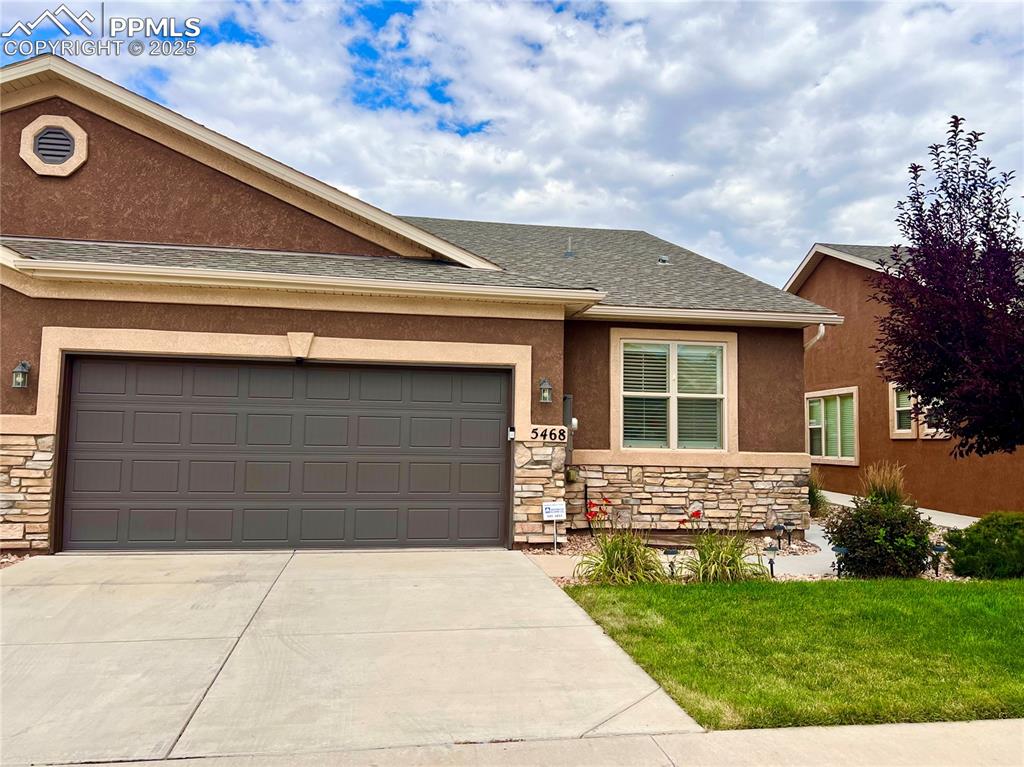8052 Pumice Point
Colorado Springs, CO 80938 — El Paso County — Enclaves At Mountain Vista Ranch NeighborhoodTownhome $465,000 Sold Listing# 2893269
3 beds 2316 sqft 0.0790 acres 2019 build
Property Description
Incredible like new Piared Patio Home with 3 bedrooms and a main floor office. Enjoy this open floor plan masterpiece, with a warm and welcoming living room and large open kitchen with tons of cabinet space, granite counter tops, and an amazing kitchen nook. The spacious main floor master bedroom is you perfect escape. The master bath has an incredible free standing shower, with built in seat, double vanities and an expanse closet. The main level office is a perfect work space of flex room as needed. The basement boasts of 2 additional bedrooms and a large rec room, with wet bar!. The rec room is large enough for a media area and a secondary work or craft space. There is also a huge basement storage area for all of your treasures! The fully fenced (privacy fence) back yard has a giant 23x9 patio, gas line for your grill, and several raised gardening beds for the summer planting season. Other amazing homes features, new LVP flooring on the main level, addition garage storing racks, included appliances (refrigerator, washer dryer, and outdoor grill).Metro District fees are included in the total tax number and are not in addition to it.
Listing Details
- Property Type
- Townhome
- Listing#
- 2893269
- Source
- PPAR (Pikes Peak Association)
- Last Updated
- 05-06-2024 11:51am
- Status
- Sold
Property Details
- Sold Price
- $465,000
- Location
- Colorado Springs, CO 80938
- SqFT
- 2316
- Year Built
- 2019
- Acres
- 0.0790
- Bedrooms
- 3
- Garage spaces
- 2
- Garage spaces count
- 2
Map
Property Level and Sizes
- SqFt Finished
- 2153
- SqFt Main
- 1158
- SqFt Basement
- 1158
- Lot Description
- Level
- Lot Size
- 3442.0000
- Base Floor Plan
- Ranch
- Basement Finished %
- 86
Financial Details
- Previous Year Tax
- 2713.23
- Year Tax
- 2022
Interior Details
- Appliances
- 220v in Kitchen, Dryer, Gas in Kitchen, Microwave Oven, Range, Refrigerator, Washer
- Fireplaces
- Main Level, One
- Utilities
- Cable Available, Electricity Connected, Natural Gas, Telephone
Exterior Details
- Fence
- Rear
- Wells
- 0
- Water
- Municipal
Room Details
- Baths Full
- 1
- Main Floor Bedroom
- M
- Laundry Availability
- Main
Garage & Parking
- Garage Type
- Attached
- Garage Spaces
- 2
- Garage Spaces
- 2
Exterior Construction
- Structure
- Framed on Lot,See Prop Desc Remarks
- Siding
- Stucco
- Unit Description
- End Unit
- Roof
- Composite Shingle
- Construction Materials
- Existing Home
Land Details
- Water Tap Paid (Y/N)
- No
Schools
- School District
- Falcon-49
Walk Score®
Contact Agent
executed in 0.310 sec.













