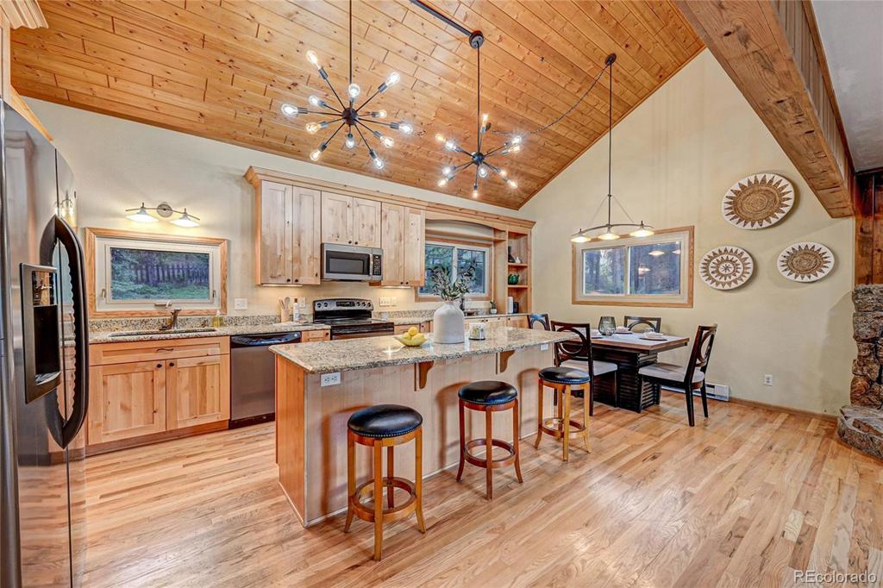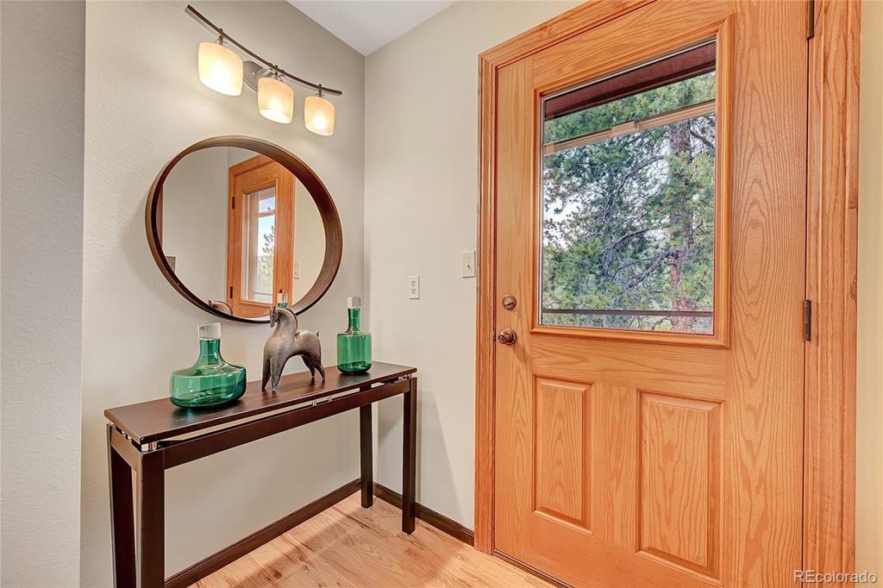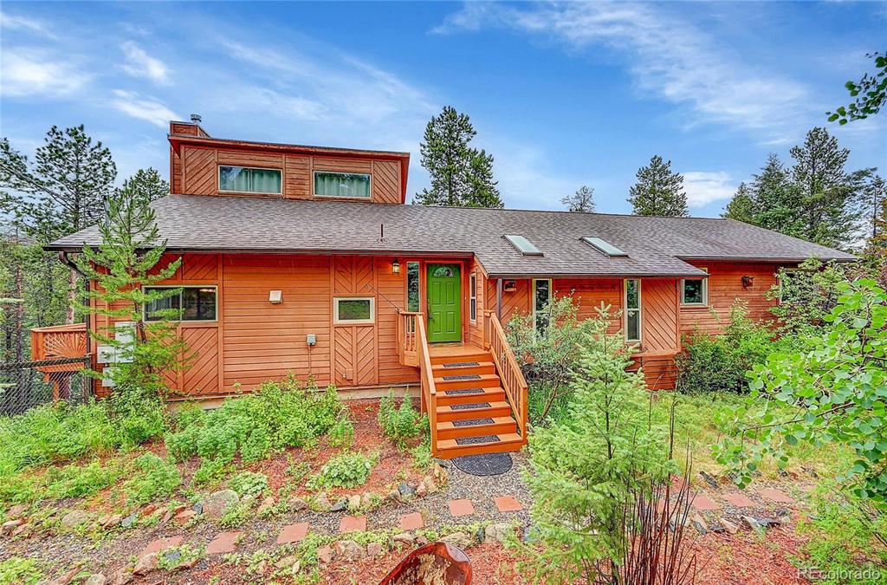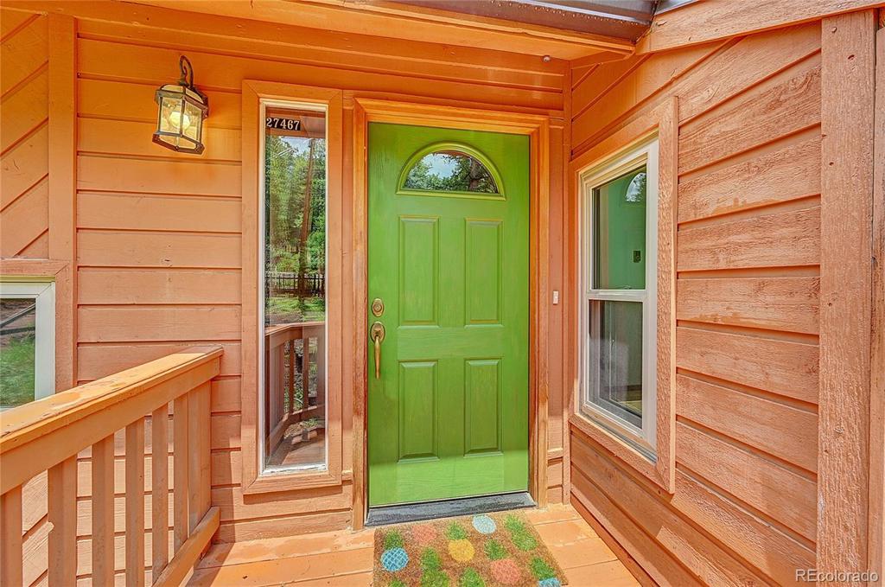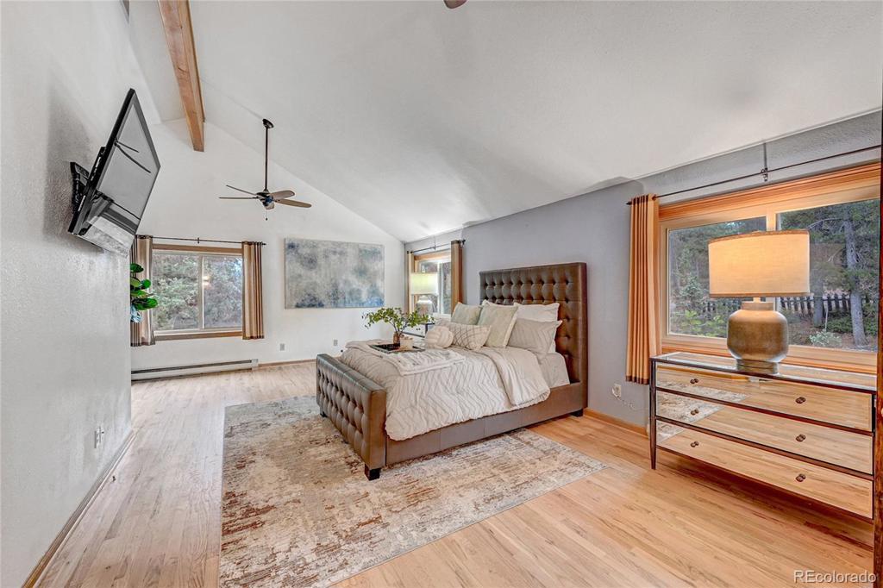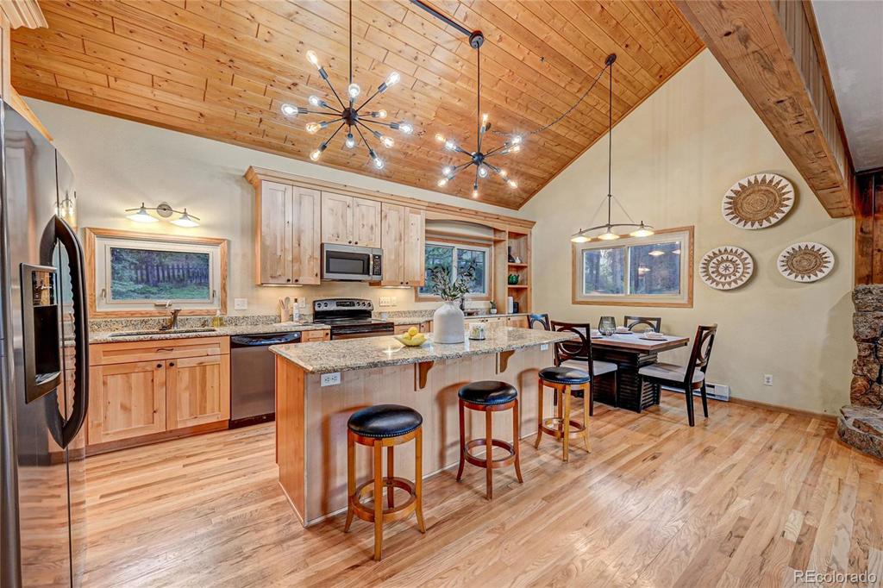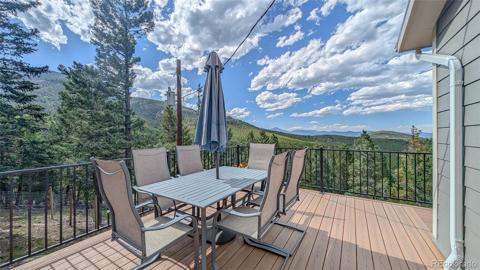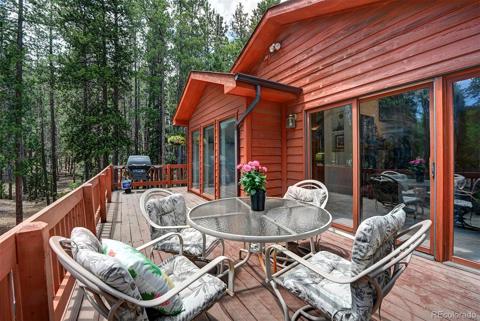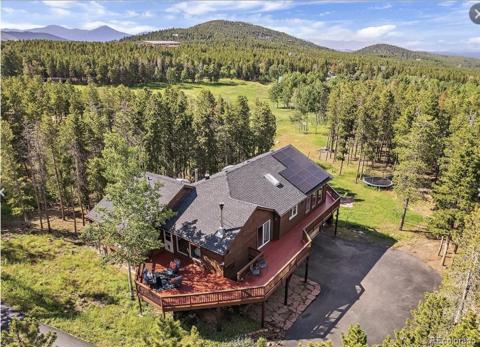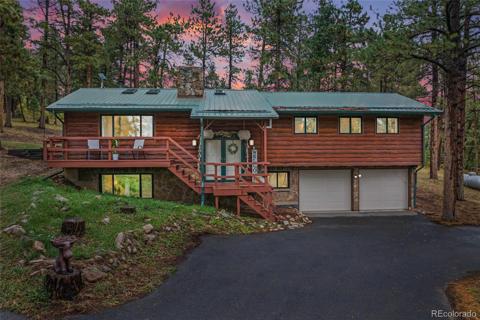27467 S Timber Trail
Conifer, CO 80433 — Jefferson County — Green Valley Ranch NeighborhoodResidential $750,000 Active Listing# 8490495
3 beds 3 baths 2977.00 sqft Lot size: 74923.20 sqft 1.72 acres 1979 build
Property Description
Welcome to your dream home! This stunning property features an amazing kitchen with ample storage, an open plan and a cozy wood stove. Enjoy outdoor living with an upper deck perfect for spring, summer, and fall. The primary suite is a luxurious retreat with a light-filled, spacious layout, dual walk-in closets, and a huge bathroom with radiant heated floors, perfect for enjoying a warm shower while watching the snow fall. Located just 3/4 of a mile from Beaver Ranch Park in a friendly neighborhood, you'll also have quick access to all the conveniences like the post office, groceries, gas, and Highway 285 to Denver. Red Rocks Park is only 25 minutes away and you can access the ski areas without the I-70 traffic. The recreation space downstairs offers TV, pool, and ping pong, while the great lower deck is wired for a hot tub. With an oversized garage, an abundance of storage, a big fenced yard with a Trex deck and dog house, and an open loft above the kitchen ideal for an office or guest bedroom, this home has it all. The bedroom off the main living room boasts skylights and plenty of windows, adding to the charm and natural light throughout the home. And the roof is less than one year new! Don't miss this incredible opportunity!
Listing Details
- Property Type
- Residential
- Listing#
- 8490495
- Source
- REcolorado (Denver)
- Last Updated
- 10-03-2024 12:03am
- Status
- Active
- Off Market Date
- 11-30--0001 12:00am
Property Details
- Property Subtype
- Single Family Residence
- Sold Price
- $750,000
- Original Price
- $775,000
- Location
- Conifer, CO 80433
- SqFT
- 2977.00
- Year Built
- 1979
- Acres
- 1.72
- Bedrooms
- 3
- Bathrooms
- 3
- Levels
- One
Map
Property Level and Sizes
- SqFt Lot
- 74923.20
- Lot Features
- Ceiling Fan(s), Eat-in Kitchen, Entrance Foyer, Granite Counters, High Ceilings, Kitchen Island, Primary Suite, T&G Ceilings, Vaulted Ceiling(s), Walk-In Closet(s)
- Lot Size
- 1.72
- Foundation Details
- Slab
- Basement
- Bath/Stubbed, Finished, Full, Walk-Out Access
Financial Details
- Previous Year Tax
- 4185.00
- Year Tax
- 2023
- Primary HOA Fees
- 0.00
Interior Details
- Interior Features
- Ceiling Fan(s), Eat-in Kitchen, Entrance Foyer, Granite Counters, High Ceilings, Kitchen Island, Primary Suite, T&G Ceilings, Vaulted Ceiling(s), Walk-In Closet(s)
- Appliances
- Dishwasher, Dryer, Microwave, Oven, Range, Refrigerator, Washer
- Electric
- None
- Flooring
- Carpet, Tile, Wood
- Cooling
- None
- Heating
- Baseboard, Electric, Wood Stove
- Fireplaces Features
- Kitchen, Wood Burning Stove
- Utilities
- Electricity Connected
Exterior Details
- Features
- Dog Run, Private Yard
- Lot View
- Mountain(s), Valley
- Water
- Well
- Sewer
- Septic Tank
Garage & Parking
- Parking Features
- Concrete, Driveway-Gravel, Dry Walled, Exterior Access Door, Finished
Exterior Construction
- Roof
- Composition
- Construction Materials
- Frame, Wood Siding
- Exterior Features
- Dog Run, Private Yard
- Builder Source
- Public Records
Land Details
- PPA
- 0.00
- Road Frontage Type
- Public
- Road Responsibility
- Public Maintained Road
- Road Surface Type
- Gravel
- Sewer Fee
- 0.00
Schools
- Elementary School
- Elk Creek
- Middle School
- West Jefferson
- High School
- Conifer
Walk Score®
Listing Media
- Virtual Tour
- Click here to watch tour
Contact Agent
executed in 4.598 sec.




