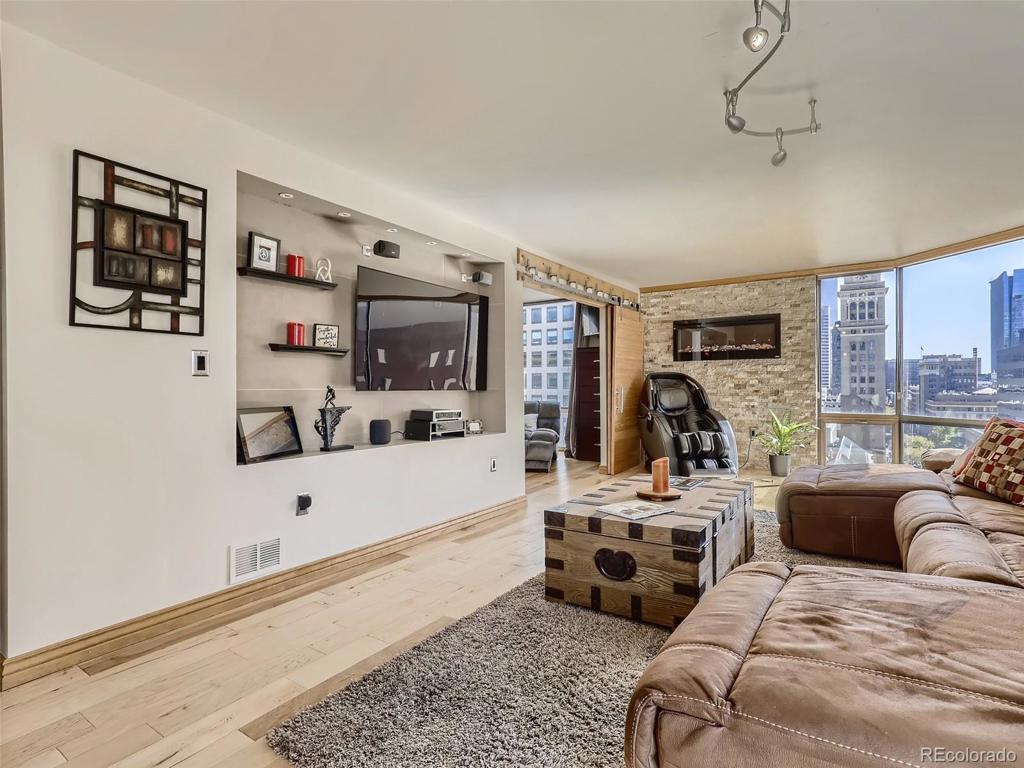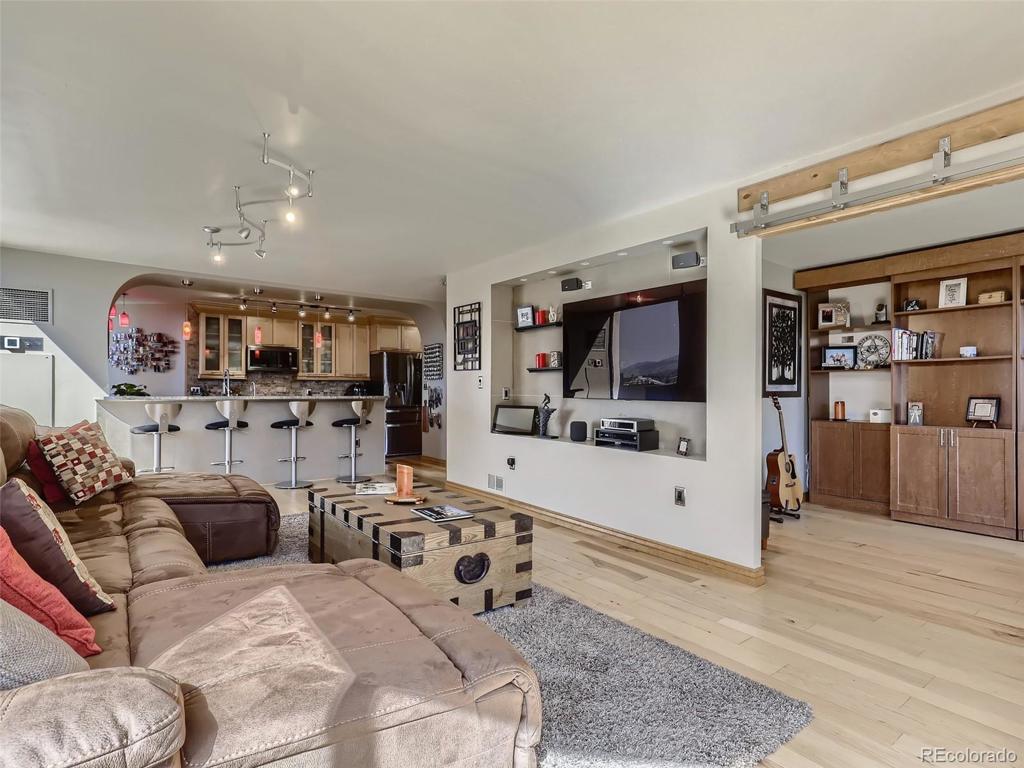1625 Larimer Street #1503
Denver, CO 80202 — Denver County — Downtown Denver NeighborhoodCondominium $615,000 Sold Listing# 6475986
2 beds 2 baths 1283.00 sqft Lot size: 27573.00 sqft 0.63 acres 1980 build
Updated: 11-22-2021 12:06pm
Property Description
Undeniably the most tastefully renovated condo you’ll find in Denver! From the moment you walk in your eyes will gravitate to all of the stacked stone feature walls and backsplash, giving this contemporary high rise condo a warmth that invites you to stay. Completely renovated, the kitchen features new shaker cabinets with glass inset panel doors, stylish black stainless appliances, gorgeous slab granite, and a bonus end counter not found in many units. There are plenty of colorful pendant lights to compliment the natural wood and stone finishes. The living room is chock full of views of the mountains, the 16th Street Mall, and Larimer Square. A custom built recessed entertainment center, stone feature wall and wall mounted fireplace surround you with comfort. The primary bedroom is tucked away from the main living quarters, features more stacked stone and a custom built in nook for your new high end dresser. It also has a cozy wall mounted fireplace and wall mounted TV. The primary bathroom boasts floor to ceiling wall tile, new vanity and granite counter, double headed shower with high end Kohler fixtures and new lights. The secondary bedroom is a flex room with library style queen sized Murphy Bed. The big double sliding barn doors open it up to add space to the living area or close off to provide privacy for your guests. It has its own closet and full bath with 2 person jacuzzi tub and stone accent wall above the mirror. The building features a fitness center on the 33rd floor and a 3rd level plaza that has a gas bbq grill, fire pit, and plenty of room to lounge around. You are literally across the street from the Cheesecake Factory and an elevator ride down to a wide array of dining and shopping. Please allow 30 minutes to view the entire property, including the fitness center on 33rd floor and the 3rd level plaza with grill and firepit and lounging area. Fob will be available for access.
Listing Details
- Property Type
- Condominium
- Listing#
- 6475986
- Source
- REcolorado (Denver)
- Last Updated
- 11-22-2021 12:06pm
- Status
- Sold
- Status Conditions
- None Known
- Der PSF Total
- 479.35
- Off Market Date
- 10-20-2021 12:00am
Property Details
- Property Subtype
- Condominium
- Sold Price
- $615,000
- Original Price
- $615,000
- List Price
- $615,000
- Location
- Denver, CO 80202
- SqFT
- 1283.00
- Year Built
- 1980
- Acres
- 0.63
- Bedrooms
- 2
- Bathrooms
- 2
- Parking Count
- 1
- Levels
- One
Map
Property Level and Sizes
- SqFt Lot
- 27573.00
- Lot Features
- Breakfast Nook, Built-in Features, Eat-in Kitchen, Elevator, Granite Counters, High Speed Internet, Master Suite, No Stairs, Open Floorplan, Smart Thermostat, Smoke Free
- Lot Size
- 0.63
- Common Walls
- 2+ Common Walls
Financial Details
- PSF Total
- $479.35
- PSF Finished
- $479.35
- PSF Above Grade
- $479.35
- Previous Year Tax
- 2669.00
- Year Tax
- 2020
- Is this property managed by an HOA?
- Yes
- Primary HOA Management Type
- Professionally Managed
- Primary HOA Name
- Barclay Towers HOA
- Primary HOA Phone Number
- 303-623-7567
- Primary HOA Amenities
- Bike Storage,Coin Laundry,Concierge,Elevator(s),Fitness Center,Front Desk,Garden Area,Laundry,Parking,Pool,Security,Storage
- Primary HOA Fees Included
- Cable TV, Capital Reserves, Heat, Insurance, Internet, Maintenance Grounds, Maintenance Structure, Recycling, Security, Sewer, Snow Removal, Trash, Water
- Primary HOA Fees
- 647.00
- Primary HOA Fees Frequency
- Monthly
- Primary HOA Fees Total Annual
- 7764.00
Interior Details
- Interior Features
- Breakfast Nook, Built-in Features, Eat-in Kitchen, Elevator, Granite Counters, High Speed Internet, Master Suite, No Stairs, Open Floorplan, Smart Thermostat, Smoke Free
- Appliances
- Bar Fridge, Cooktop, Dishwasher, Disposal, Microwave, Oven, Refrigerator, Wine Cooler
- Laundry Features
- Common Area
- Electric
- Central Air
- Flooring
- Tile, Wood
- Cooling
- Central Air
- Heating
- Forced Air
- Fireplaces Features
- Circulating,Electric,Living Room,Master Bedroom
- Utilities
- Cable Available, Electricity Connected
Exterior Details
- Features
- Balcony, Fire Pit, Gas Grill
- Patio Porch Features
- Rooftop
- Lot View
- City, Mountain(s)
- Water
- Public
- Sewer
- Community,Public Sewer
Garage & Parking
- Parking Spaces
- 1
Exterior Construction
- Roof
- Unknown
- Construction Materials
- Concrete
- Architectural Style
- Urban Contemporary
- Exterior Features
- Balcony, Fire Pit, Gas Grill
- Window Features
- Double Pane Windows, Window Coverings, Window Treatments
- Security Features
- 24 Hour Security,Carbon Monoxide Detector(s),Secured Garage/Parking,Smoke Detector(s)
- Builder Source
- Public Records
Land Details
- PPA
- 976190.48
- Road Responsibility
- Public Maintained Road
- Road Surface Type
- Paved
Schools
- Elementary School
- Greenlee
- Middle School
- Compass Academy
- High School
- West
Walk Score®
Listing Media
- Virtual Tour
- Click here to watch tour
Contact Agent
executed in 1.392 sec.









