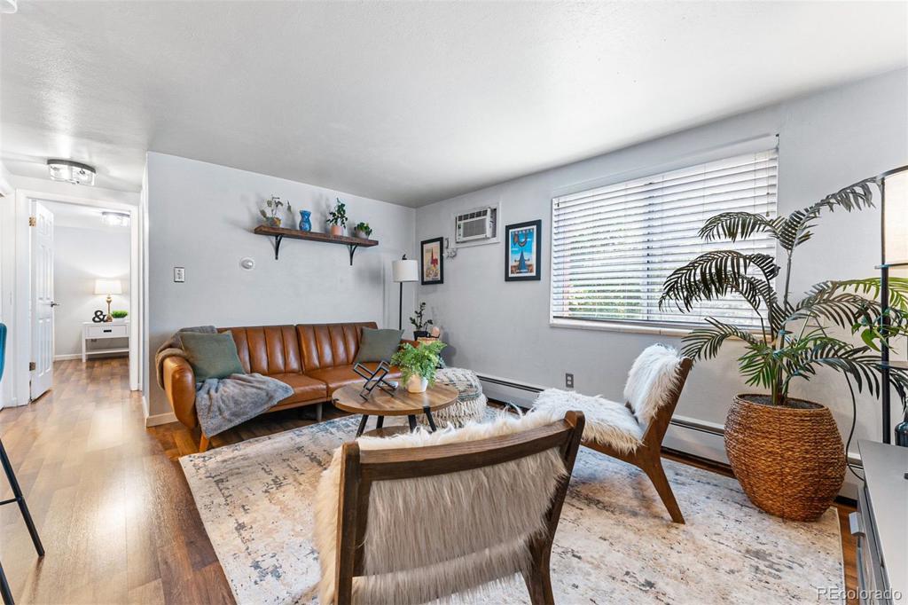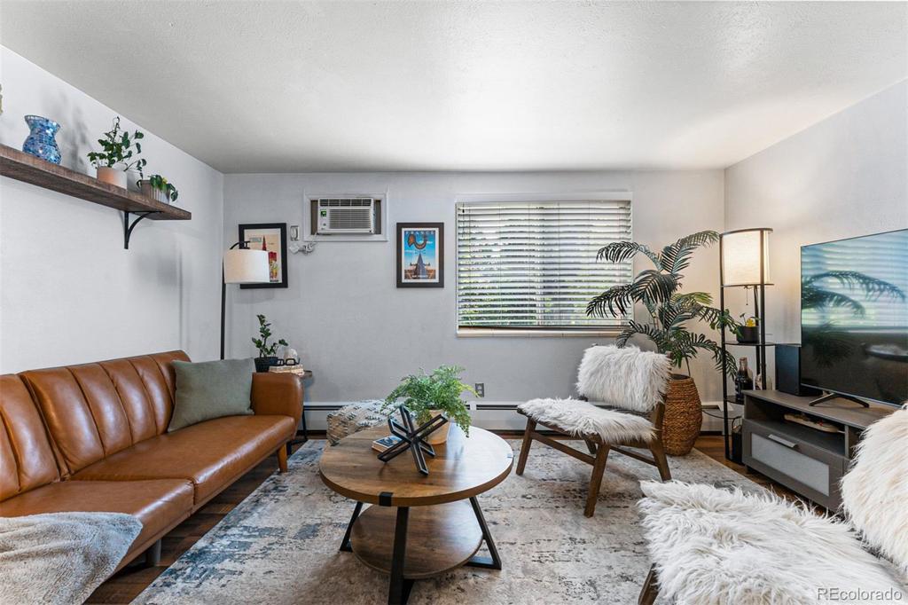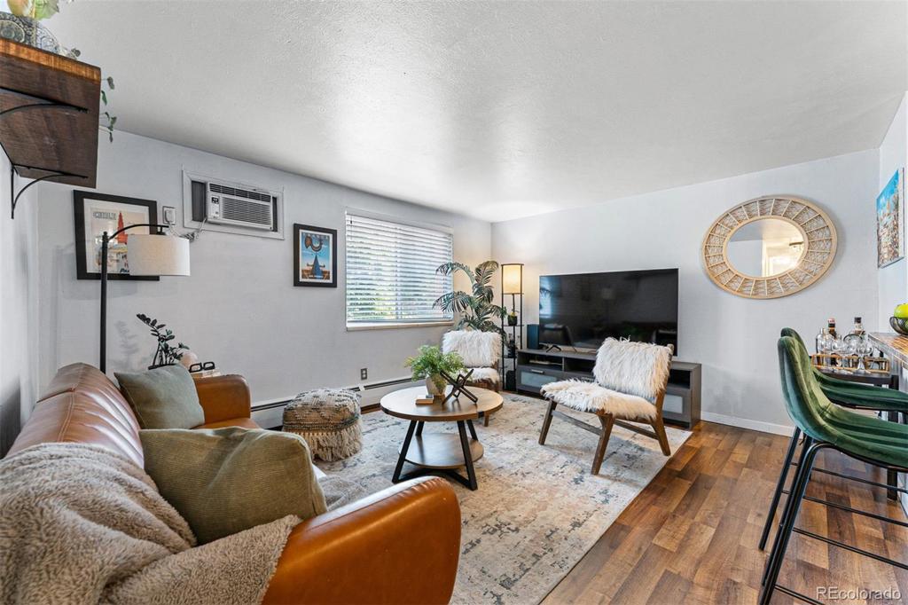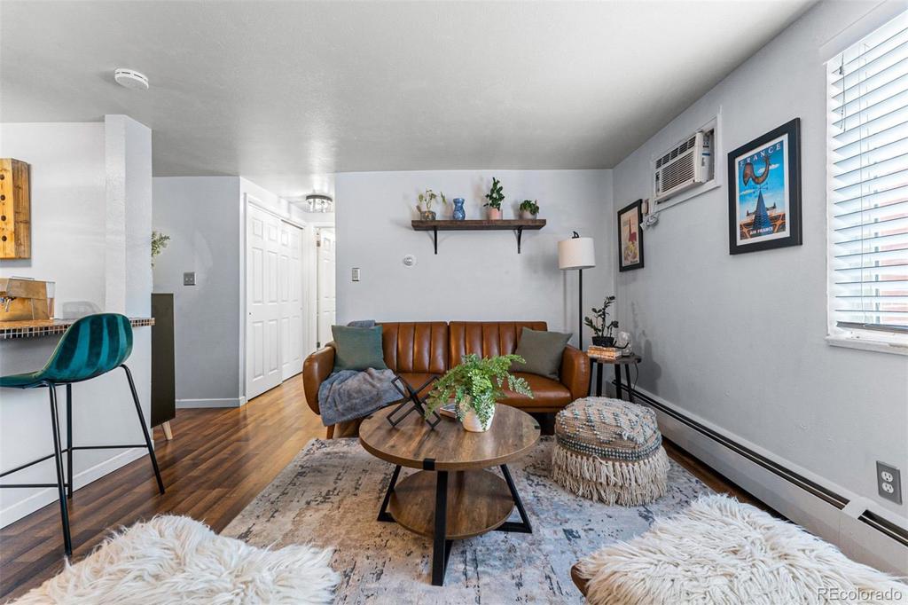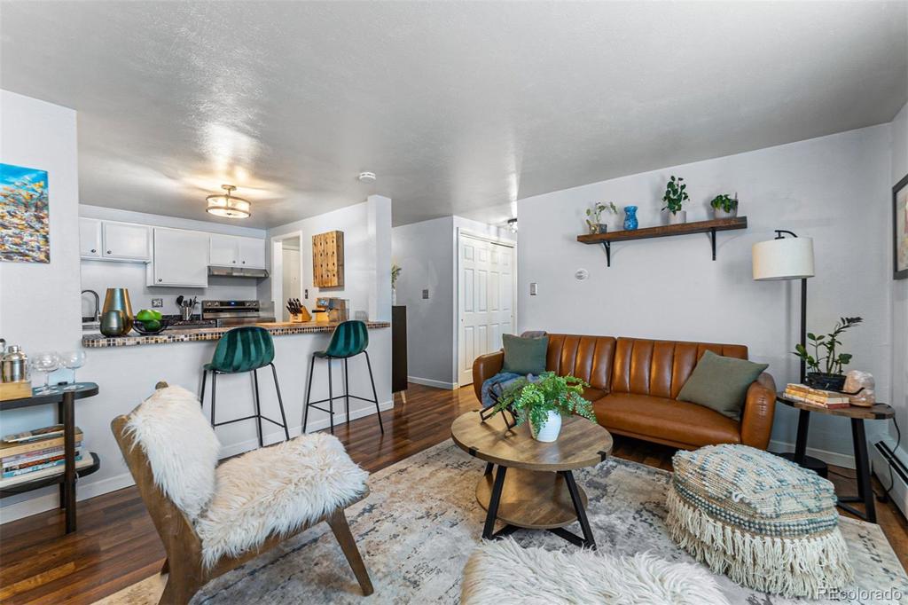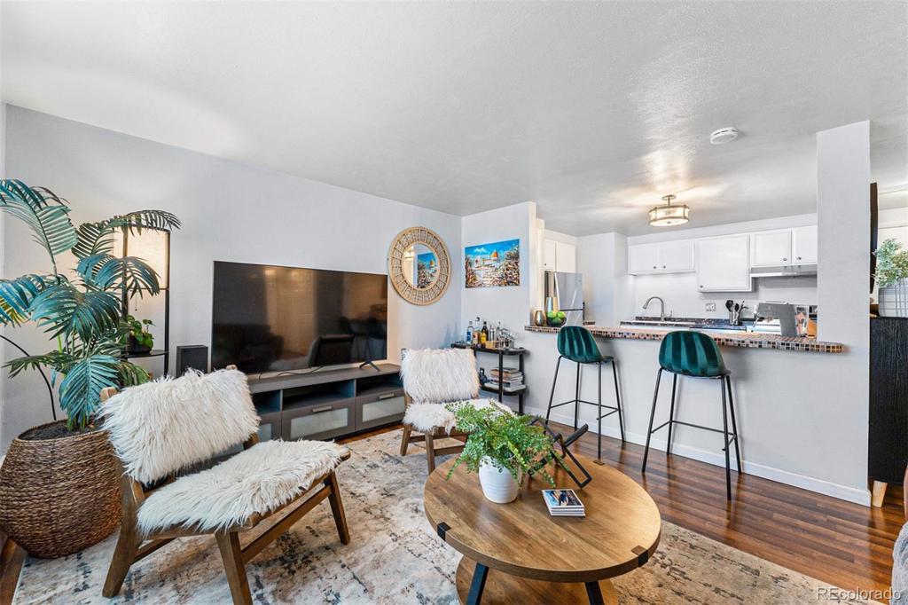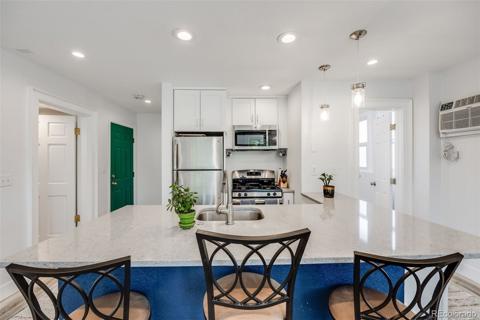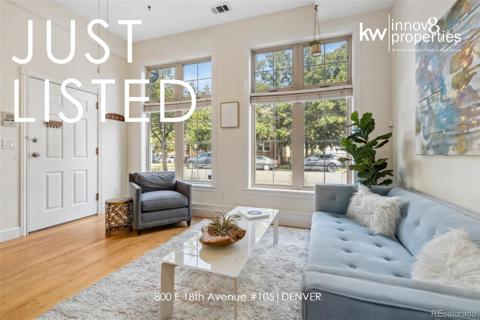801 N Pennsylvania Street #207
Denver, CO 80203 — Denver County — Capitol Hill NeighborhoodCondominium $214,000 Active Listing# 6938794
1 beds 1 baths 548.00 sqft 1966 build
Property Description
Located in the heart of Capitol Hill, this charming one-bed, one-bath condo blends urban living with modern conveniences. Enjoy easy access to vibrant nightlife, trendy coffee shops, diverse dining options, and beautiful parks. This warm and welcoming condo features a spacious bedroom, an updated bath, and an inviting open-concept living area. The kitchen comes outfitted with sleek countertops, stainless steel appliances, and ample cabinet space. For easy entertaining, it flows seamlessly into a living room drenched in gorgeous natural light. You're also sure to appreciate the added benefit of a deeded parking spot and a dedicated storage unit for all your gear. For anyone seeking style, convenience, and the best of dynamic Cap Hill right outside your door, this condo truly embodies the best of city living. Welcome home!
Listing Details
- Property Type
- Condominium
- Listing#
- 6938794
- Source
- REcolorado (Denver)
- Last Updated
- 10-03-2024 03:18pm
- Status
- Active
- Off Market Date
- 11-30--0001 12:00am
Property Details
- Property Subtype
- Condominium
- Sold Price
- $214,000
- Original Price
- $225,000
- Location
- Denver, CO 80203
- SqFT
- 548.00
- Year Built
- 1966
- Bedrooms
- 1
- Bathrooms
- 1
- Levels
- One
Map
Property Level and Sizes
- Lot Features
- Elevator, Entrance Foyer, Open Floorplan, Tile Counters
- Common Walls
- 2+ Common Walls
Financial Details
- Previous Year Tax
- 848.00
- Year Tax
- 2023
- Is this property managed by an HOA?
- Yes
- Primary HOA Name
- Colorado - WestWork Management
- Primary HOA Phone Number
- 303-747-5856
- Primary HOA Amenities
- Elevator(s), Laundry, Parking, Storage
- Primary HOA Fees Included
- Heat, Insurance, Maintenance Grounds, Maintenance Structure, Snow Removal, Trash, Water
- Primary HOA Fees
- 495.00
- Primary HOA Fees Frequency
- Monthly
Interior Details
- Interior Features
- Elevator, Entrance Foyer, Open Floorplan, Tile Counters
- Appliances
- Dishwasher, Disposal, Microwave, Range, Refrigerator
- Laundry Features
- Common Area
- Electric
- Air Conditioning-Room
- Flooring
- Laminate
- Cooling
- Air Conditioning-Room
- Heating
- Baseboard
- Utilities
- Electricity Connected
Exterior Details
- Sewer
- Public Sewer
Garage & Parking
Exterior Construction
- Roof
- Composition
- Construction Materials
- Brick
- Window Features
- Window Coverings
- Security Features
- Security Entrance
- Builder Source
- Public Records
Land Details
- PPA
- 0.00
- Sewer Fee
- 0.00
Schools
- Elementary School
- Dora Moore
- Middle School
- Morey
- High School
- East
Walk Score®
Listing Media
- Virtual Tour
- Click here to watch tour
Contact Agent
executed in 7.597 sec.




