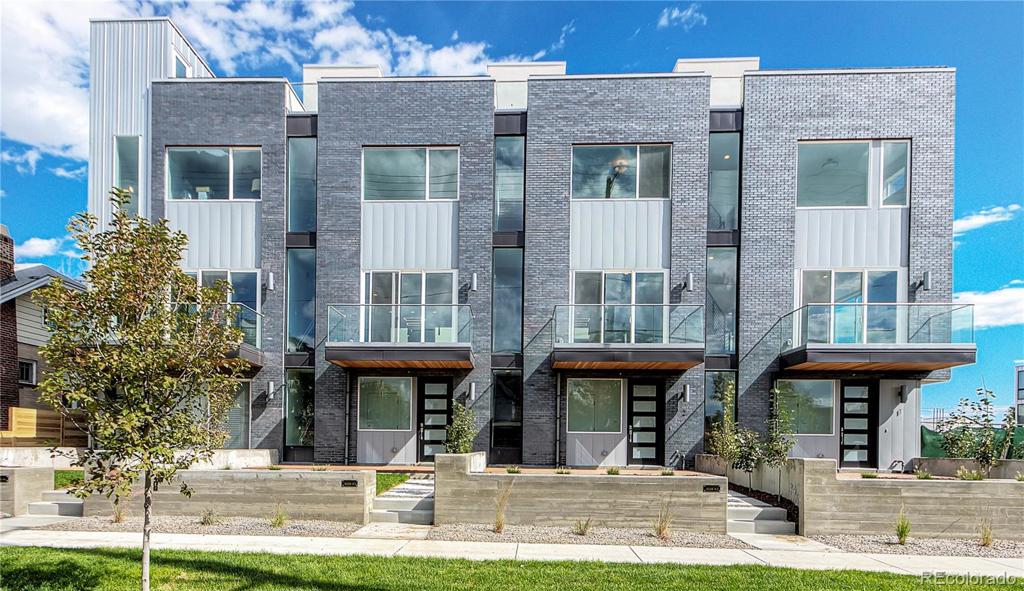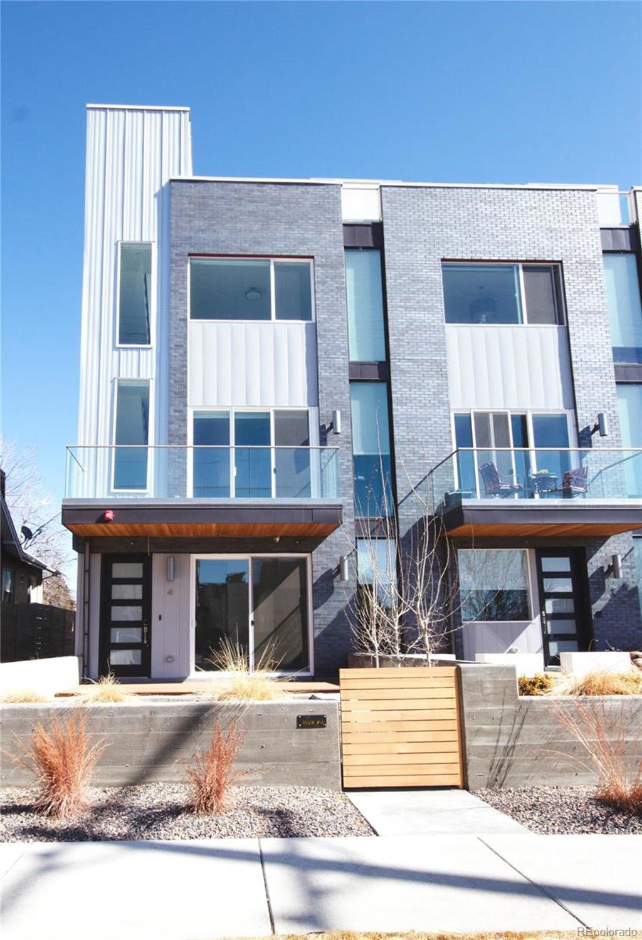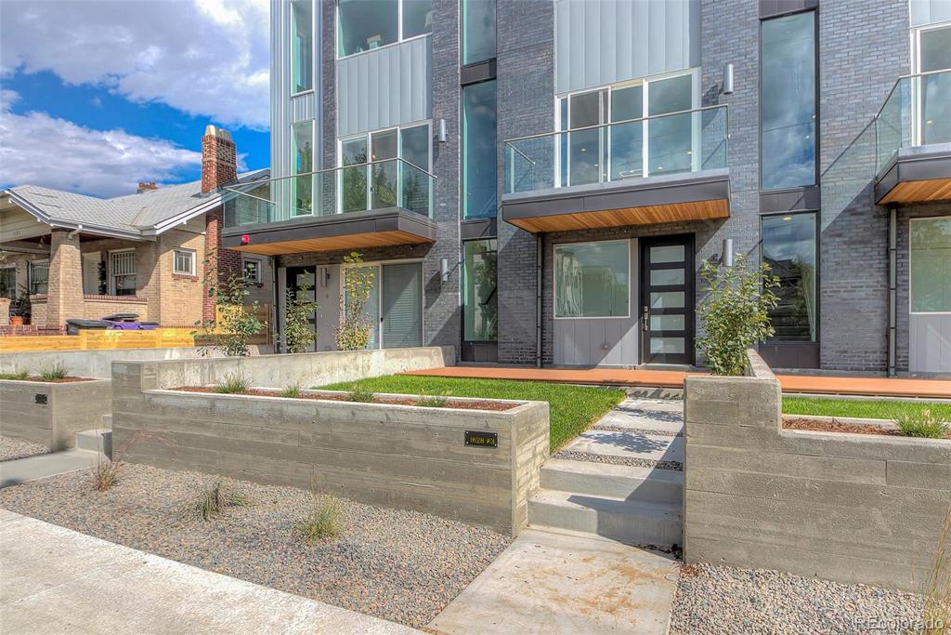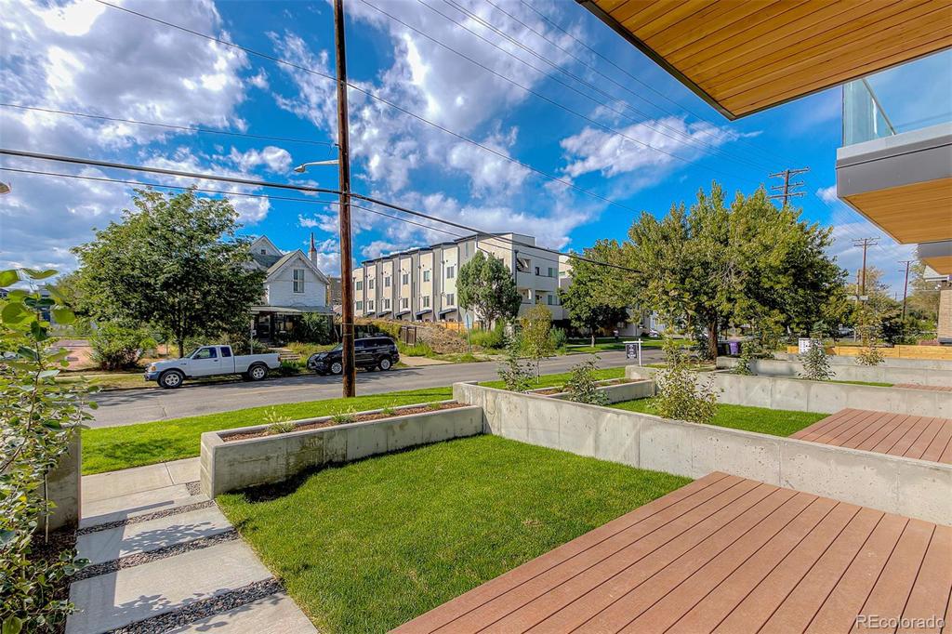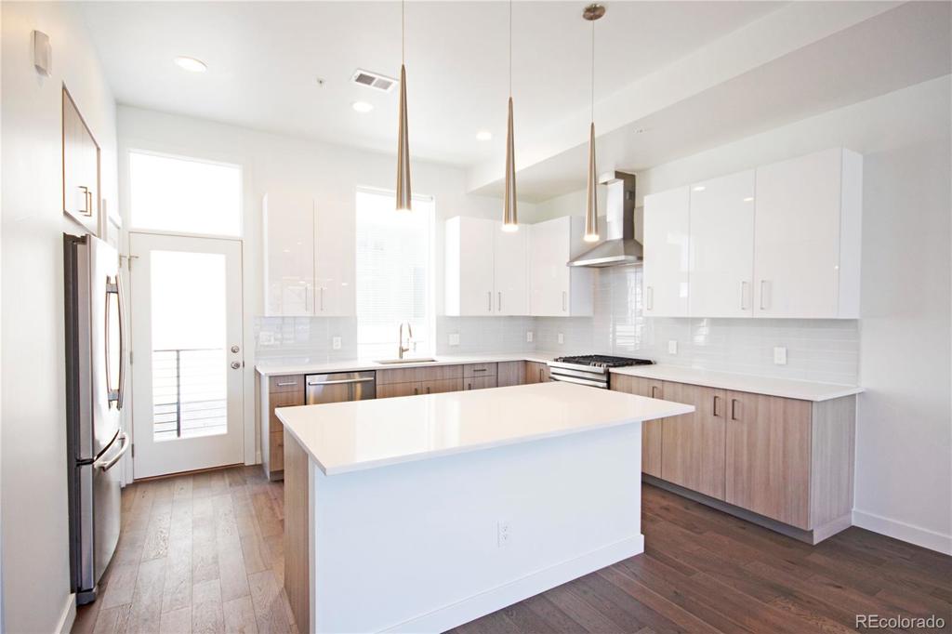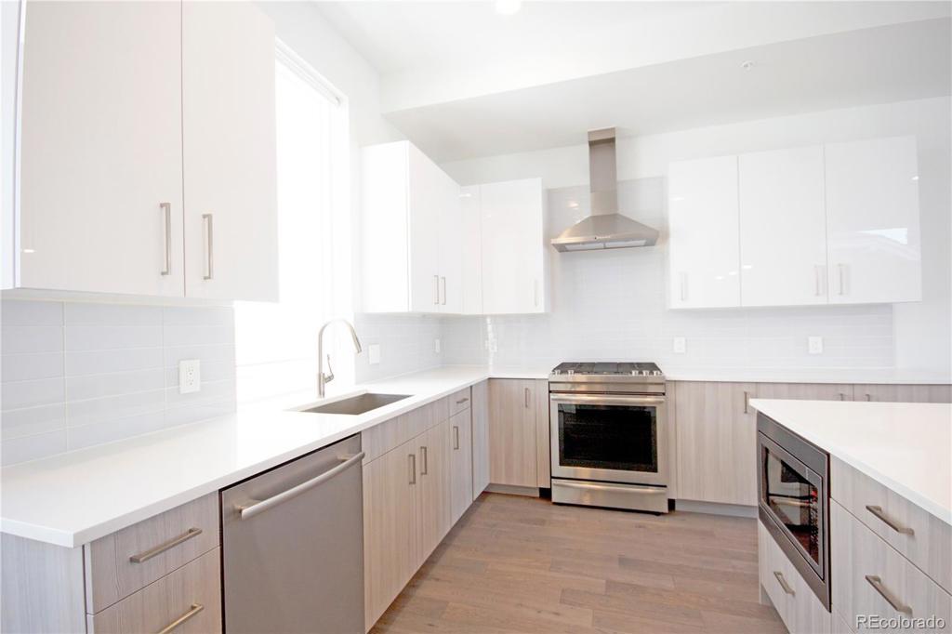1628 Irving Street #4
Denver, CO 80204 — Denver County — Sloans Lake NeighborhoodCondominium $775,000 Sold Listing# 4999139
3 beds 4 baths 1815.00 sqft 2019 build
Updated: 04-05-2021 10:06am
Property Description
Unique opportunity to own an end unit at Mason's Row at Sloan's Lake. Separate guest suite on ground floor with mini fridge, wetbar, and separate entry. Amazing curb appeal with fenced in yard with landscaping and covered decking. Maintenance free exterior with Endicott brick, standing seam metal panels, and stucco. Contemporary finish and quality materials featuring quartz countertops, Two-tone custom kitchen with White Thermofoil uppers, Euro glass frameless shower doors, and JennAir Appliances. Open floor plan with tall ceilings in the living space, large windows and sliders that open to glass railing balcony. Rooftop deck with mountain views, wet bar and sink closet ready for entertaining. Building equipped with fire sprinkler and alarm system. This unit won't last!
Listing Details
- Property Type
- Condominium
- Listing#
- 4999139
- Source
- REcolorado (Denver)
- Last Updated
- 04-05-2021 10:06am
- Status
- Sold
- Status Conditions
- None Known
- Der PSF Total
- 427.00
- Off Market Date
- 03-07-2021 12:00am
Property Details
- Property Subtype
- Multi-Family
- Sold Price
- $775,000
- Original Price
- $769,900
- List Price
- $775,000
- Location
- Denver, CO 80204
- SqFT
- 1815.00
- Year Built
- 2019
- Bedrooms
- 3
- Bathrooms
- 4
- Parking Count
- 1
- Levels
- Three Or More
Map
Property Level and Sizes
- Lot Features
- Ceiling Fan(s), Kitchen Island, Open Floorplan, Quartz Counters, Radon Mitigation System, Smart Thermostat, Smoke Free, Walk-In Closet(s)
- Foundation Details
- Structural
- Common Walls
- End Unit
Financial Details
- PSF Total
- $427.00
- PSF Finished
- $427.00
- PSF Above Grade
- $427.00
- Previous Year Tax
- 1549.00
- Year Tax
- 2019
- Is this property managed by an HOA?
- No
- Primary HOA Fees
- 0.00
Interior Details
- Interior Features
- Ceiling Fan(s), Kitchen Island, Open Floorplan, Quartz Counters, Radon Mitigation System, Smart Thermostat, Smoke Free, Walk-In Closet(s)
- Appliances
- Bar Fridge, Dishwasher, Disposal, Dryer, Gas Water Heater, Microwave, Oven, Range Hood, Refrigerator, Washer
- Laundry Features
- In Unit
- Electric
- Central Air
- Cooling
- Central Air
- Heating
- Electric, Forced Air
- Fireplaces Features
- Living Room
- Utilities
- Cable Available, Electricity Connected, Natural Gas Connected
Exterior Details
- Features
- Balcony, Private Yard
- Patio Porch Features
- Covered,Deck,Front Porch,Patio,Rooftop
- Water
- Public
- Sewer
- Public Sewer
Garage & Parking
- Parking Spaces
- 1
- Parking Features
- Concrete
Exterior Construction
- Roof
- Membrane
- Construction Materials
- Brick, Frame, Metal Siding, Stucco
- Architectural Style
- Urban Contemporary
- Exterior Features
- Balcony, Private Yard
- Security Features
- Smart Locks,Smoke Detector(s)
Land Details
- PPA
- 0.00
- Road Surface Type
- Paved
Schools
- Elementary School
- Cheltenham
- Middle School
- Strive Lake
- High School
- North
Walk Score®
Contact Agent
executed in 1.732 sec.




