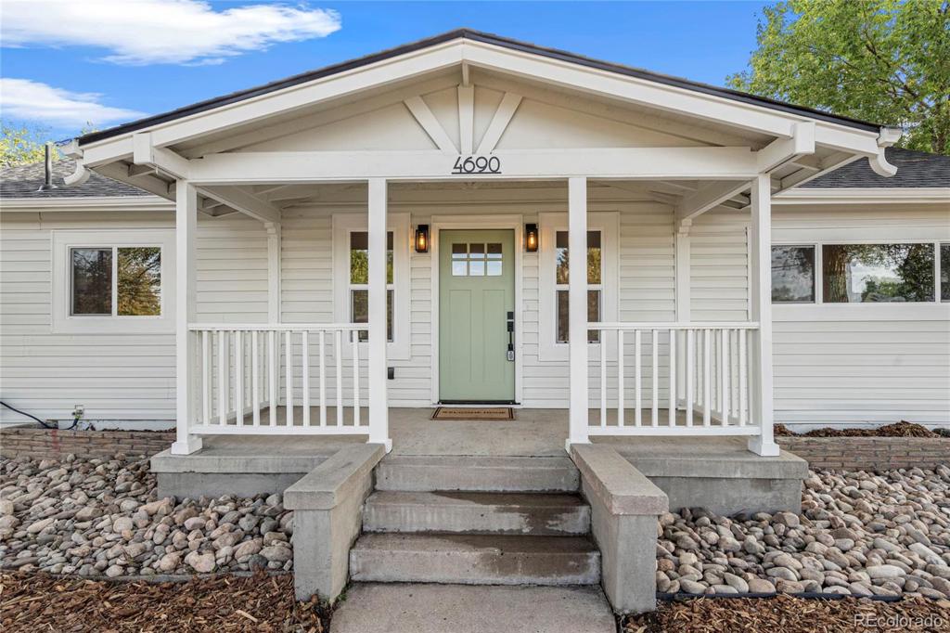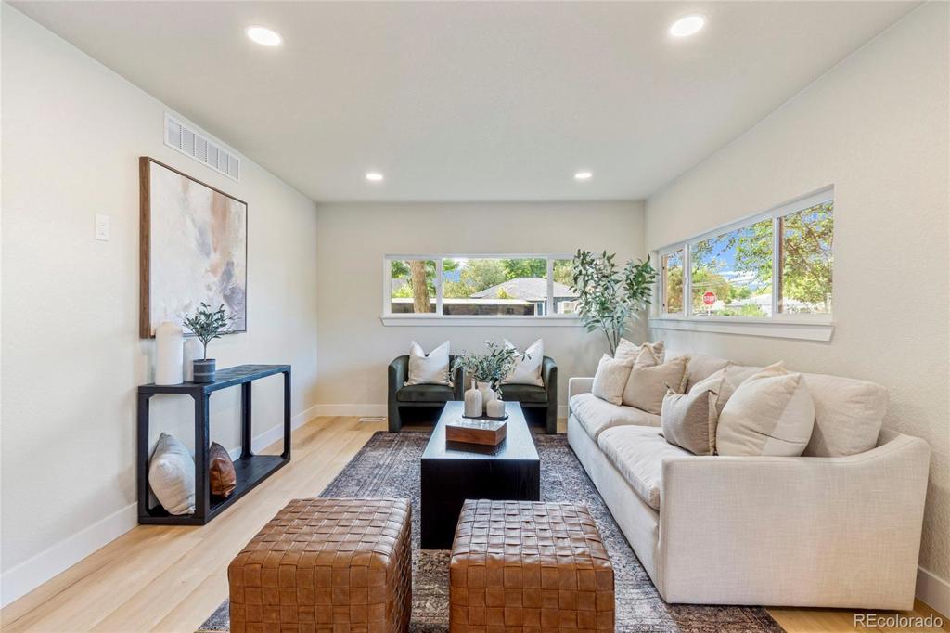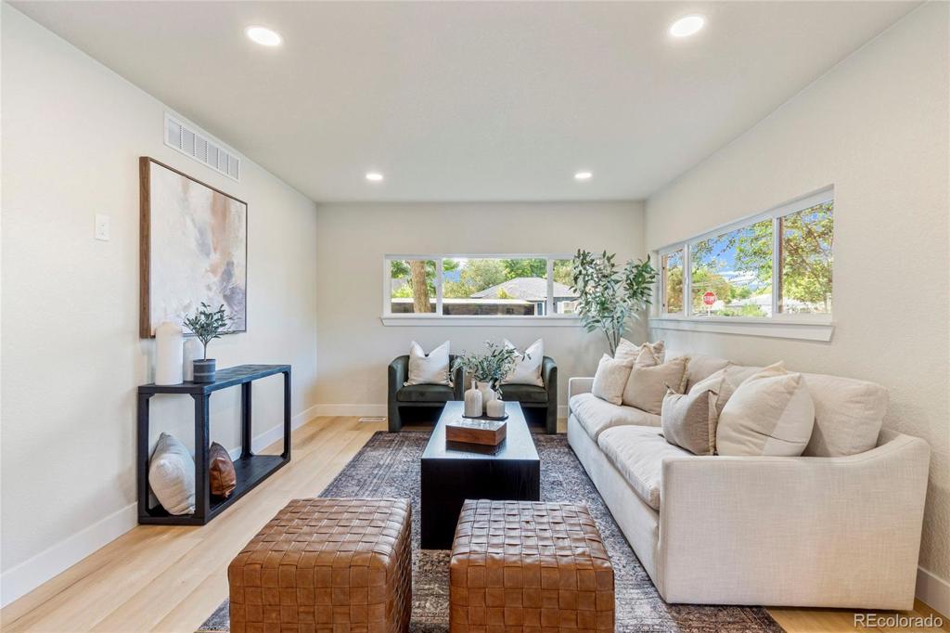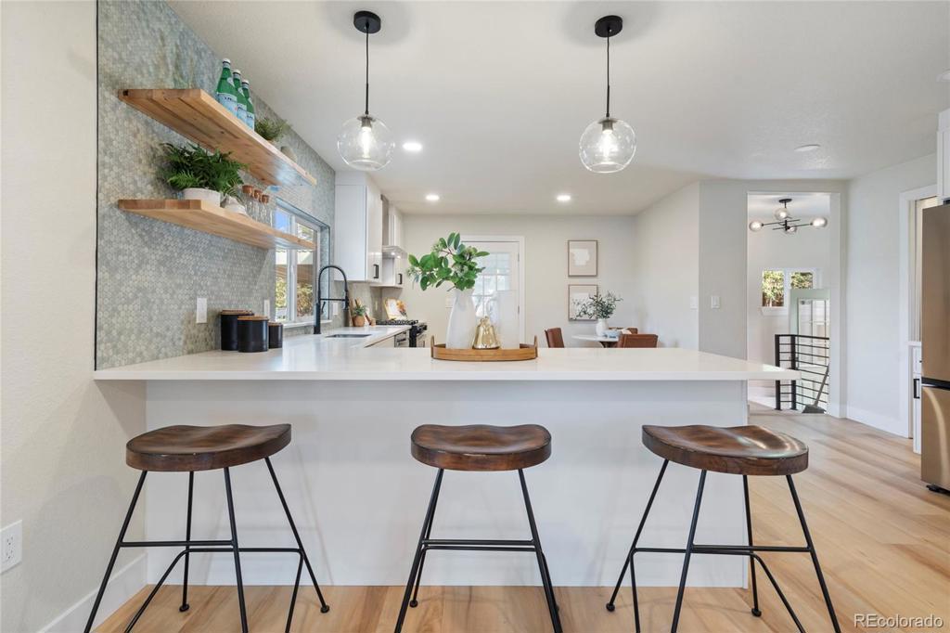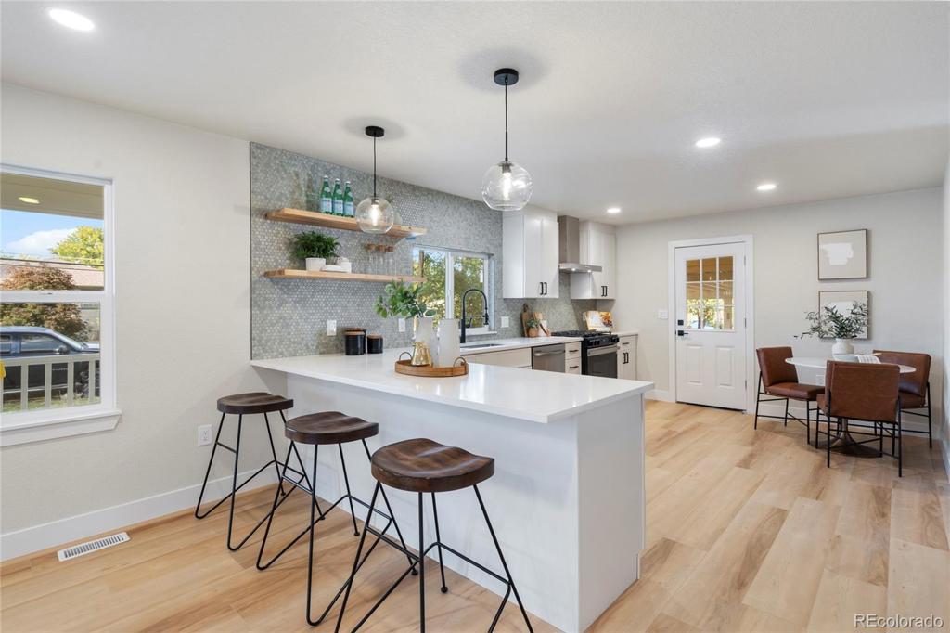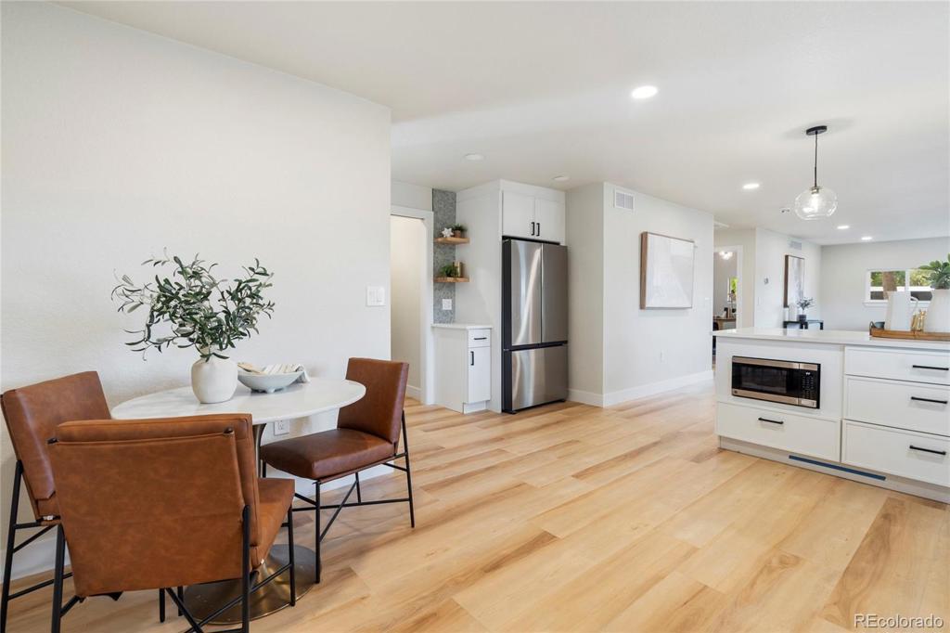4690 W 5th Avenue
Denver, CO 80204 — Denver County — Barnum NeighborhoodResidential $685,000 Expired Listing# 3800946
4 beds 2 baths 2653.00 sqft Lot size: 10100.00 sqft 0.23 acres 1923 build
Updated: 12-20-2024 07:37am
Property Description
This beautifully-renovated home in Barnum can be yours just in time for the holidays! This meticulously-crafted property features an inviting ambiance with an abundance of natural light, all new finishes throughout and an open layout.
3 separate entrances invite you to explore the endless possibilities of this rare gem. Through the front door/patio, the kitchen boasts soft-close cabinets, new, high-end GE appliances and stunning Quartz countertops, while the spacious living room/family room is perfect for entertaining. 4 bedrooms and 2 additional non-conforming bedrooms in the basement with a private entrance will be plenty of room for a large family or a rental to off-set your loan.
Minutes to downtown, schools and entertainment options like Soan's Lake and Belmar Shopping center, West 5th Ave offers a peaceful retreat from the city's hustle and bustle. Set on a rare 10,100 sqft, corner lot, your backyard offers endless possibilities—think gardens, garage, ADU/guest house, a pool or all the above?! You could also subdivide and build.
Don’t miss out on this unique opportunity!
Get a 1% rate buy-down! Call Kenyon for a virtual or in-person showing (505)-699-3603
Updates Include:
- Fully-Permitted Structural Support (With Warranty)
- New Floors and Carpet Throughout
- Freshly-Textured Walls/Paint Throughout Interior (and Exterior)
- New Windows Throughout
- New AC ('24), HVAC ('22), Water Heater ('24)
- New Interior/Exterior Doors/Hardware Throughout
- New Electrical Panel, Outlets, Switches and Fixtures Throughout
Kitchen
- New, Soft-Close Cabinets/Hardware
- New Quartz Countertops
- New Counter-to-Ceiling Backsplash
- Brand-New GE Appliances (Gas Range)
- Floating Shelves
- Walk-In Pantry
Baths
- New Tile
- All-New Plumbing Rough-Ins and Hardware
- Brand New GE Washer/Dryer
- New Vanities, (Custom Vanity Upstairs)
Bedrooms
- New Carpet
- New Fixtures
- His/Hers Closets
1 Year General Labor Warranty!
Listing Details
- Property Type
- Residential
- Listing#
- 3800946
- Source
- REcolorado (Denver)
- Last Updated
- 12-20-2024 07:37am
- Status
- Expired
- Off Market Date
- 12-20-2024 12:00am
Property Details
- Property Subtype
- Single Family Residence
- Sold Price
- $685,000
- Original Price
- $700,000
- Location
- Denver, CO 80204
- SqFT
- 2653.00
- Year Built
- 1923
- Acres
- 0.23
- Bedrooms
- 4
- Bathrooms
- 2
- Levels
- Tri-Level
Map
Property Level and Sizes
- SqFt Lot
- 10100.00
- Lot Features
- Breakfast Nook, Built-in Features, Eat-in Kitchen, High Ceilings, Jack & Jill Bathroom, Kitchen Island, Open Floorplan, Pantry, Quartz Counters, Smart Thermostat, Walk-In Closet(s)
- Lot Size
- 0.23
- Basement
- Exterior Entry, Finished, Walk-Out Access
- Common Walls
- No Common Walls
Financial Details
- Previous Year Tax
- 1917.00
- Year Tax
- 2023
- Primary HOA Fees
- 0.00
Interior Details
- Interior Features
- Breakfast Nook, Built-in Features, Eat-in Kitchen, High Ceilings, Jack & Jill Bathroom, Kitchen Island, Open Floorplan, Pantry, Quartz Counters, Smart Thermostat, Walk-In Closet(s)
- Appliances
- Dishwasher, Disposal, Dryer, Freezer, Gas Water Heater, Microwave, Range, Range Hood, Refrigerator, Self Cleaning Oven, Smart Appliances, Washer
- Laundry Features
- Laundry Closet
- Electric
- Central Air
- Flooring
- Carpet, Tile, Vinyl
- Cooling
- Central Air
- Heating
- Forced Air
- Utilities
- Cable Available, Electricity Available, Electricity Connected, Internet Access (Wired), Natural Gas Connected
Exterior Details
- Features
- Garden, Lighting, Private Yard, Rain Gutters
- Water
- Public
- Sewer
- Public Sewer
Garage & Parking
- Parking Features
- Concrete
Exterior Construction
- Roof
- Architecural Shingle
- Construction Materials
- Concrete, Frame, Vinyl Siding
- Exterior Features
- Garden, Lighting, Private Yard, Rain Gutters
- Window Features
- Double Pane Windows, Egress Windows
- Security Features
- Carbon Monoxide Detector(s), Security System, Smart Cameras, Smart Security System, Smoke Detector(s)
- Builder Source
- Public Records
Land Details
- PPA
- 0.00
- Road Frontage Type
- Public
- Road Surface Type
- Paved
- Sewer Fee
- 0.00
Schools
- Elementary School
- Newlon
- Middle School
- Strive Westwood
- High School
- Abraham Lincoln
Walk Score®
Contact Agent
executed in 2.638 sec.




