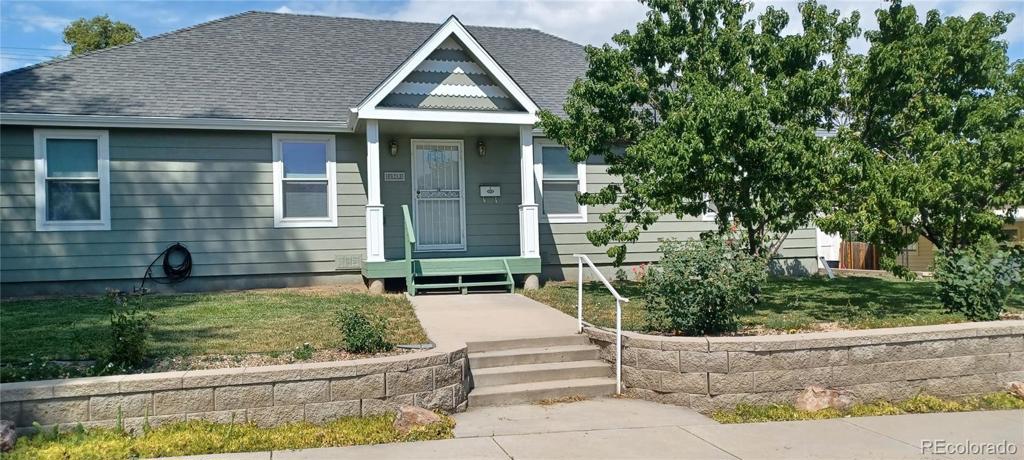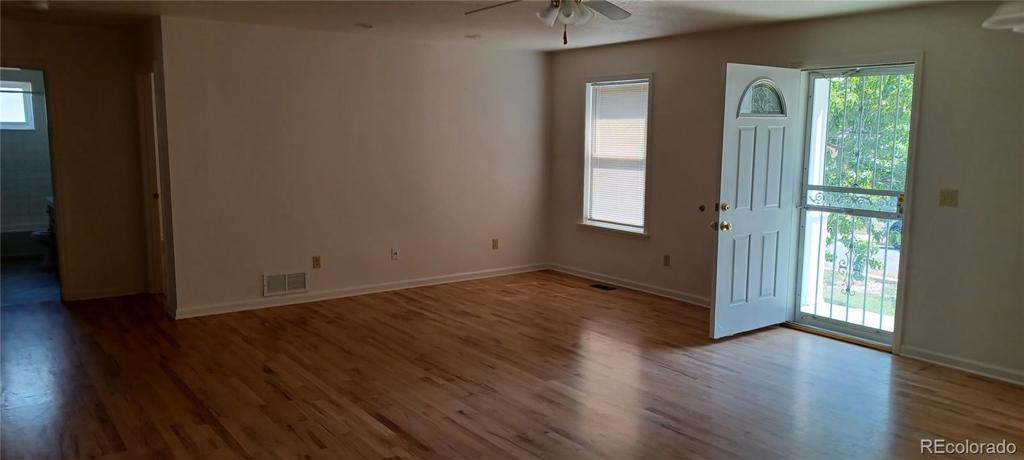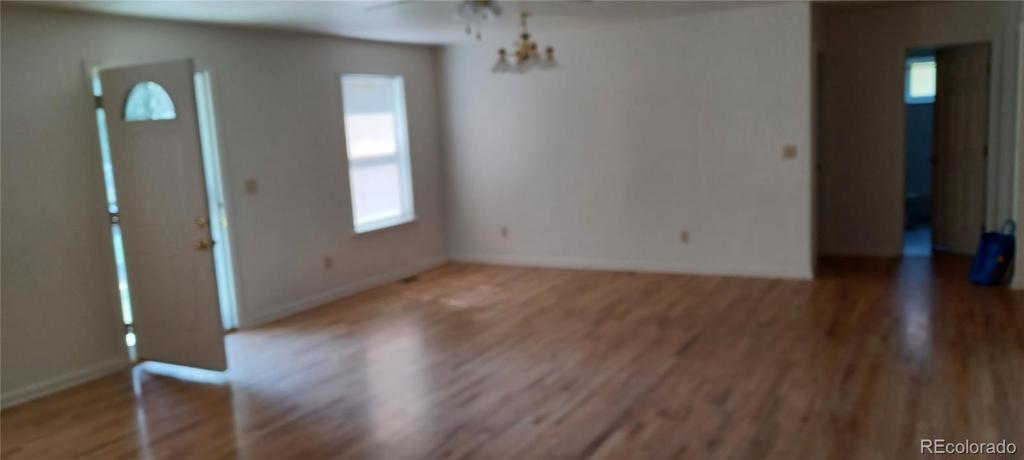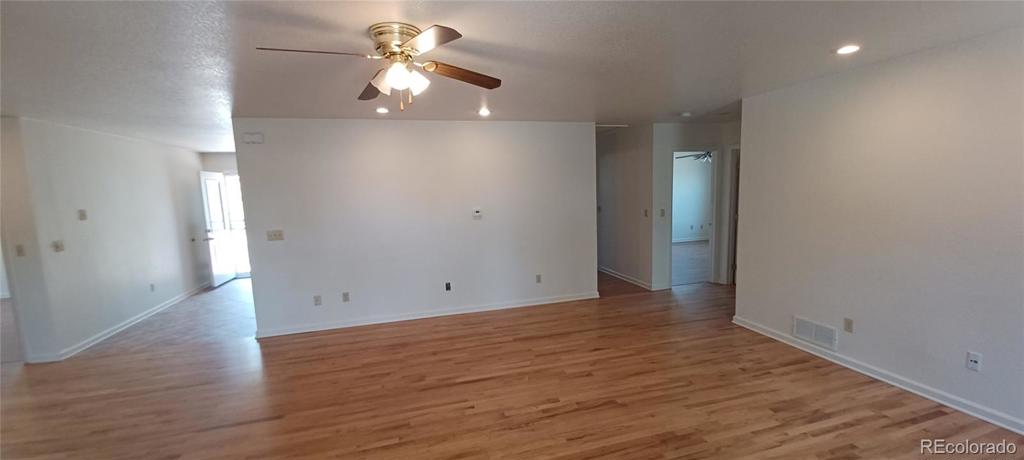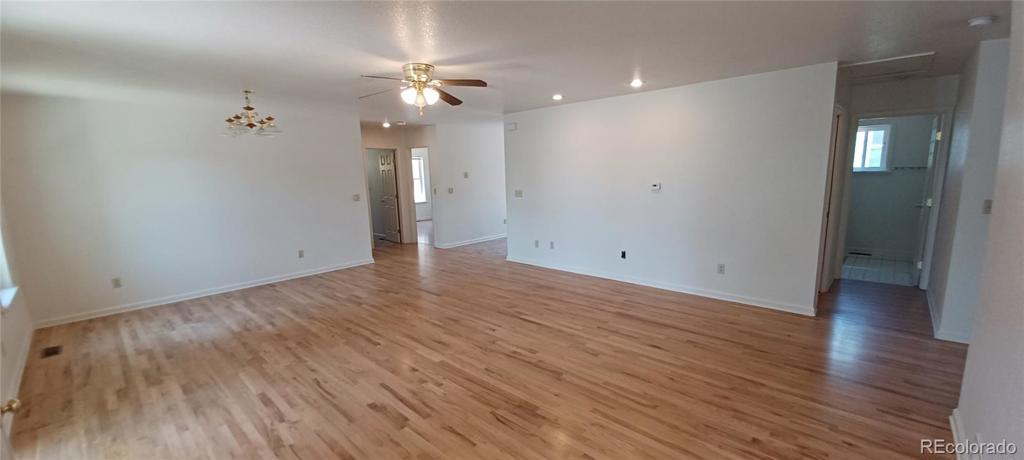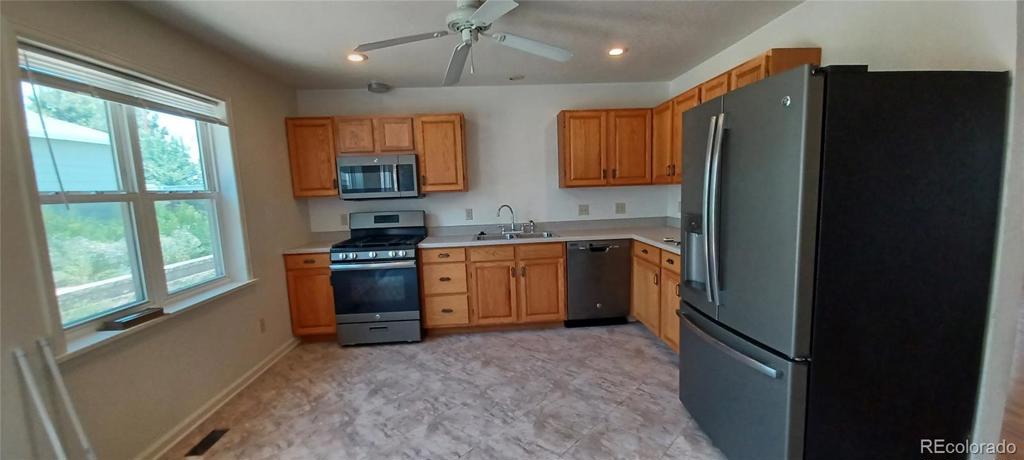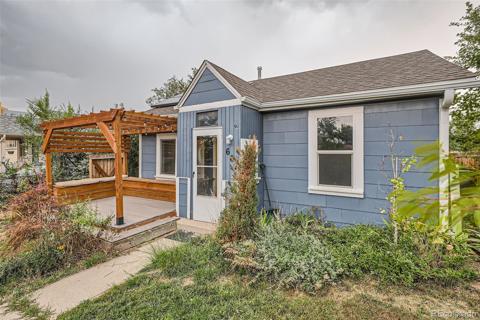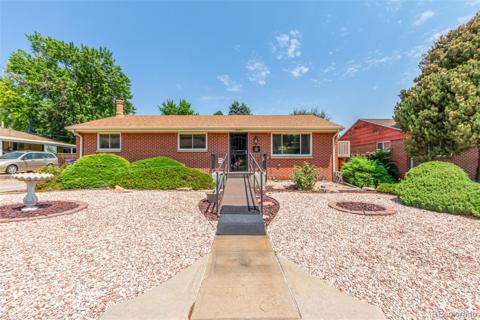823 Irving Street
Denver, CO 80204 — Denver County — Villa Park NeighborhoodResidential $625,000 Active Listing# 3877984
4 beds 3 baths 1760.00 sqft Lot size: 9370.00 sqft 0.22 acres 2003 build
Property Description
This 4-bedroom, 2.5 bath home is perfect for someone looking to expand. The house sits on a 9,370 sq ft lot. This allows the homeowner to expand the current structure or even add another home to the property. The house has an 864 sq ft, 3 car garage with built-in cabinets and counter-tops. The property is easy access to 6th Ave, I-25, downtown Denver, Santa Fe Art District, Sloan's Lake and Colfax Ave. The property is close to schools, RTD Light Rail and bus service. This is definitely, a property to explore. The owner will do a short-term note. The owner is willing to carry a three-year note for purchase.
Listing Details
- Property Type
- Residential
- Listing#
- 3877984
- Source
- REcolorado (Denver)
- Last Updated
- 10-03-2024 10:47pm
- Status
- Active
- Off Market Date
- 11-30--0001 12:00am
Property Details
- Property Subtype
- Single Family Residence
- Sold Price
- $625,000
- Original Price
- $650,000
- Location
- Denver, CO 80204
- SqFT
- 1760.00
- Year Built
- 2003
- Acres
- 0.22
- Bedrooms
- 4
- Bathrooms
- 3
- Levels
- One
Map
Property Level and Sizes
- SqFt Lot
- 9370.00
- Lot Features
- Ceiling Fan(s), Eat-in Kitchen, No Stairs
- Lot Size
- 0.22
- Foundation Details
- Slab
- Basement
- Crawl Space
Financial Details
- Previous Year Tax
- 2755.00
- Year Tax
- 2023
- Primary HOA Fees
- 0.00
Interior Details
- Interior Features
- Ceiling Fan(s), Eat-in Kitchen, No Stairs
- Appliances
- Dishwasher, Dryer, Microwave, Range, Refrigerator, Washer
- Electric
- Central Air
- Cooling
- Central Air
- Heating
- Forced Air
- Utilities
- Cable Available, Electricity Available, Internet Access (Wired), Natural Gas Available
Exterior Details
- Features
- Garden, Gas Grill, Private Yard
- Lot View
- City
- Water
- Public
- Sewer
- Public Sewer
Garage & Parking
- Parking Features
- Concrete, Exterior Access Door, Storage
Exterior Construction
- Roof
- Composition
- Construction Materials
- Concrete, Wood Siding
- Exterior Features
- Garden, Gas Grill, Private Yard
- Builder Source
- Public Records
Land Details
- PPA
- 0.00
- Road Frontage Type
- Public
- Road Responsibility
- Public Maintained Road
- Road Surface Type
- Alley Paved, Paved
- Sewer Fee
- 0.00
Schools
- Elementary School
- Eagleton
- Middle School
- Lake
- High School
- North
Walk Score®
Contact Agent
executed in 3.151 sec.




