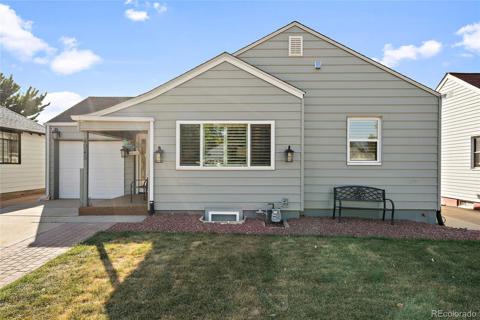3275 Lawrence Street
Denver, CO 80205 — Denver County — Case & Eberts NeighborhoodOpen House - Public: Sat Jan 4, 8:00AM-6:00PM
Residential $1,225,000 Active Listing# 6408810
4 beds 4 baths 2265.00 sqft Lot size: 3128.00 sqft 0.07 acres 2024 build
Property Description
Introducing one of three brand new homes situated on charming Lawrence St., right in the heart of the desirable RiNo neighborhood. These homes are surrounded by all the local hot spots, offering a vibrant lifestyle right at your doorstep.
Walk into this home and you'll find an open-concept floorplan that welcomes you in. Every corner is designed with practicality in mind, ensuring a comfortable living experience. From the modern kitchen to the cozy living spaces, you'll feel right at home from the moment you step inside. Each home features four bedrooms and four bathrooms spread across 2,265 square feet of living space. There's plenty of room for everyone to spread out and enjoy their own space. Plus, with a detached 2-car garage, parking and storage are a breeze. Enjoy the extra perk of your new home with LEED Gold certification, showcasing a commitment to sustainability and environmental responsibility.
Discover the perfect blend of thoughtful design and convenience whether you're looking for a place to call home or an investment opportunity, this home offers everything you need for modern living in RiNo. Schedule your showing today and experience the best of urban living in Denver.
Listing Details
- Property Type
- Residential
- Listing#
- 6408810
- Source
- REcolorado (Denver)
- Last Updated
- 01-04-2025 12:20am
- Status
- Active
- Off Market Date
- 11-30--0001 12:00am
Property Details
- Property Subtype
- Single Family Residence
- Sold Price
- $1,225,000
- Original Price
- $1,225,000
- Location
- Denver, CO 80205
- SqFT
- 2265.00
- Year Built
- 2024
- Acres
- 0.07
- Bedrooms
- 4
- Bathrooms
- 4
- Levels
- Two
Map
Property Level and Sizes
- SqFt Lot
- 3128.00
- Lot Size
- 0.07
- Basement
- Crawl Space
Financial Details
- Previous Year Tax
- 9257.00
- Year Tax
- 2023
- Primary HOA Fees
- 0.00
Interior Details
- Appliances
- Cooktop, Dishwasher, Microwave, Refrigerator
- Laundry Features
- In Unit
- Electric
- Air Conditioning-Room
- Flooring
- Carpet, Tile, Vinyl
- Cooling
- Air Conditioning-Room
- Heating
- Electric
- Utilities
- Cable Available, Electricity Available
Exterior Details
- Features
- Balcony
- Water
- Public
- Sewer
- Public Sewer
Garage & Parking
Exterior Construction
- Roof
- Membrane
- Construction Materials
- Brick, Frame
- Exterior Features
- Balcony
- Builder Name
- RedT Homes
- Builder Source
- Builder
Land Details
- PPA
- 0.00
- Road Frontage Type
- Public
- Road Responsibility
- Public Maintained Road
- Road Surface Type
- Paved
- Sewer Fee
- 0.00
Schools
- Elementary School
- Gilpin
- Middle School
- Whittier E-8
- High School
- Manual
Walk Score®
Listing Media
- Virtual Tour
- Click here to watch tour
Contact Agent
executed in 2.826 sec.













