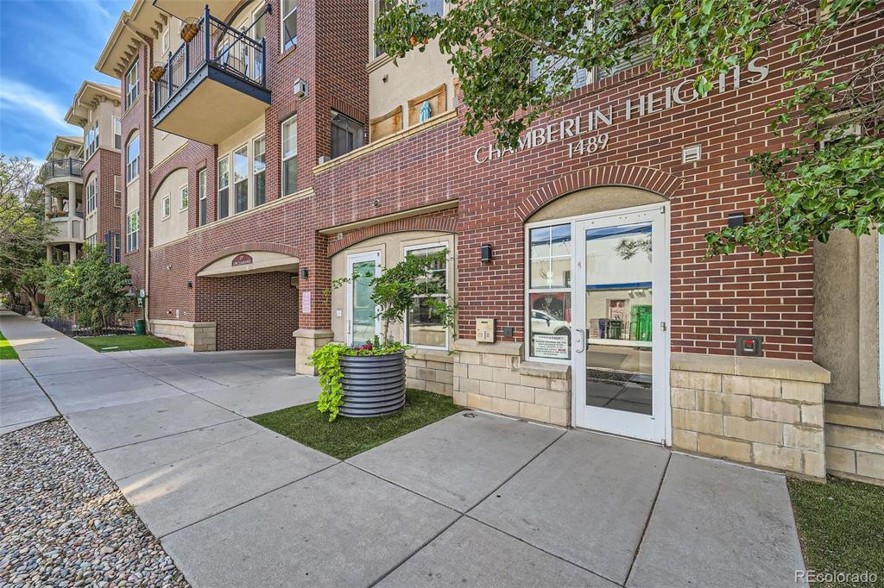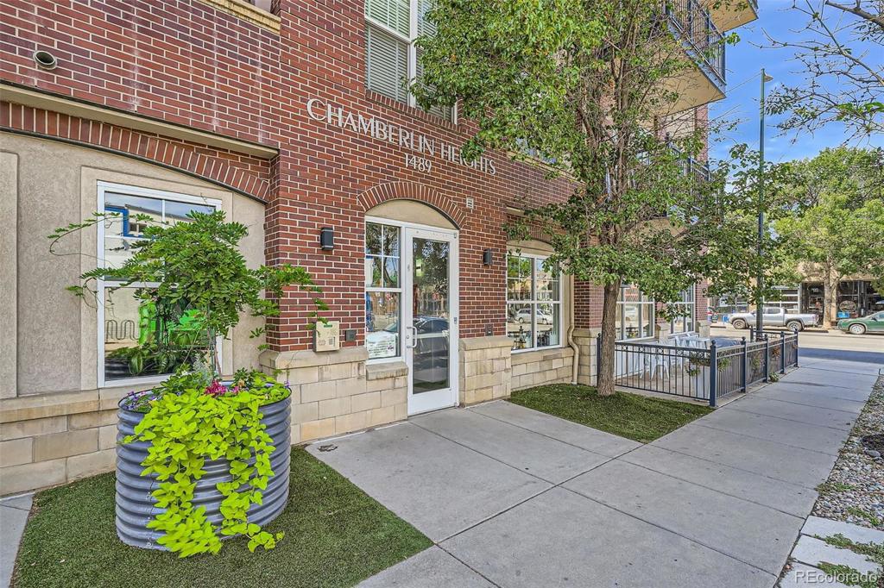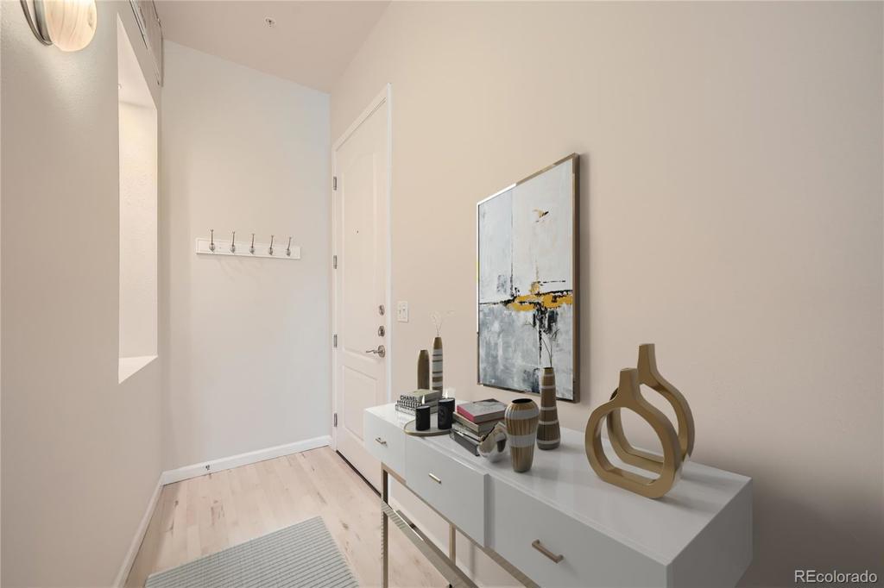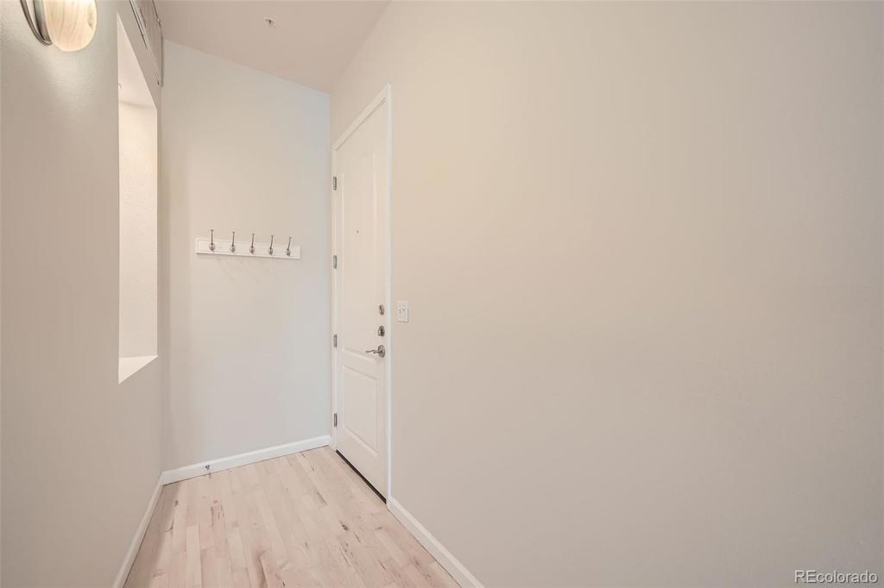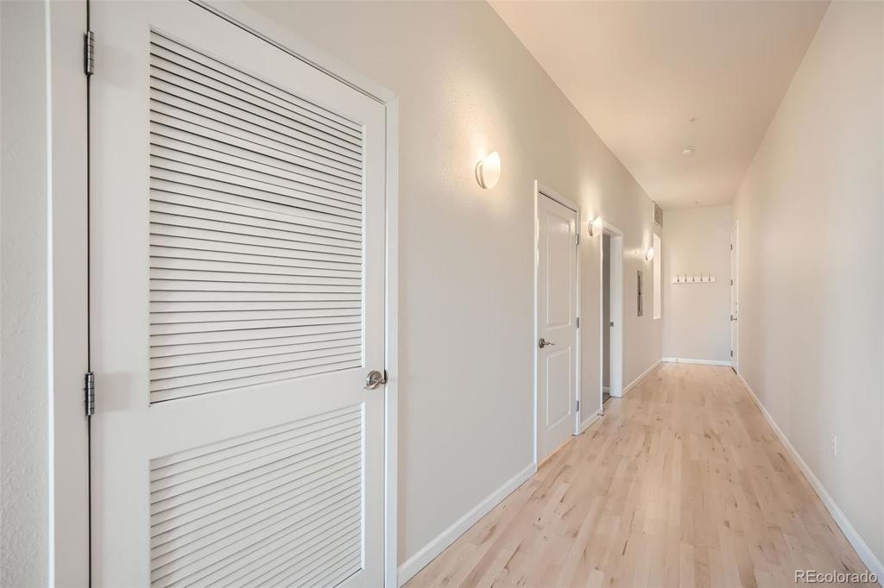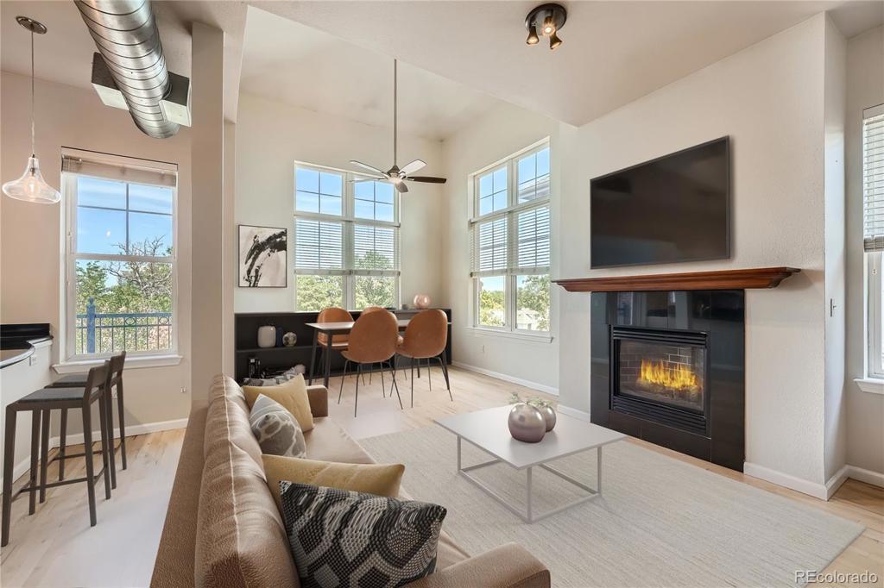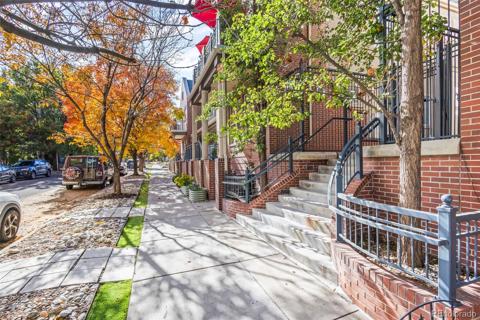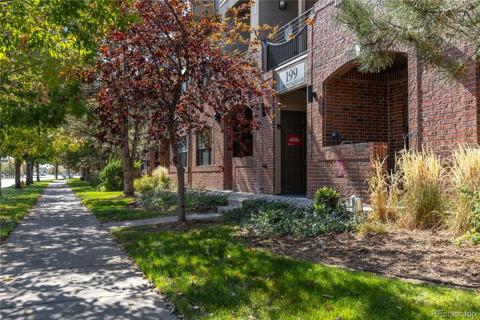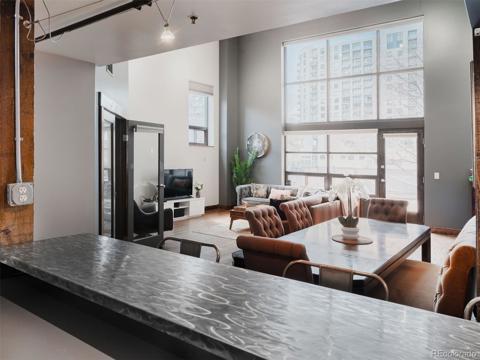1489 Steele Street #302
Denver, CO 80206 — Denver County — Congress Park NeighborhoodCondominium $535,000 Active Listing# 2207688
2 beds 2 baths 1199.00 sqft 2001 build
Property Description
Enjoy VERY RARE TWO CAR GARAGE SPACES AT THIS PRICE and REASONABLE HOA FEES at this Chamberlin Heights Top Floor condominium in popular Congress Park, offered to new owners in pristine condition with beautiful finish quality and a well designed floor plan. Don't wait to see this lovely condo that is whisper quiet, even while facing Colfax Ave. High ceilings make the unit feel much bigger than it's 1199 square feet, and invite ambient light into the property that can be enjoyed all day long (no melting in the afternoon sun!) The owner has taken great care to bring this property to the market in turn-key condition! Featuring TWO secure, garage spaces and a well-sized storage unit, you can't go wrong by investing here. Light wood floors are in perfect condition, carpet is high quality and new, and the owner's suite offers a cozy retreat with a private bath and huge walk-in closet. The condo comes with a stacked washer/dryer and all major kitchen appliances, so you have everything you need in the unit. Kitchen cabinets are high quality and in excellent condition, and the kitchen features granite counters, a large island/bar, and beautiful lighting. Ceiling fans in most rooms add comfort and appeal. The ample balcony overlooking Colfax with city and mountain views feels very private and offers a relaxing outdoor space to take in the sunset. Enjoy all that Congress Park has to offer in a property that's just blocks from City Park, 12th Ave. shops and restaurants, and popular Colfax haunts like Trattoria Stella and Mezcal. With easy bus access you can zip downtown in just minutes. Come and make this your new home, in a stellar neighborhood that will remain popular for years to come!
Listing Details
- Property Type
- Condominium
- Listing#
- 2207688
- Source
- REcolorado (Denver)
- Last Updated
- 11-27-2024 10:33pm
- Status
- Active
- Off Market Date
- 11-30--0001 12:00am
Property Details
- Property Subtype
- Condominium
- Sold Price
- $535,000
- Original Price
- $535,000
- Location
- Denver, CO 80206
- SqFT
- 1199.00
- Year Built
- 2001
- Bedrooms
- 2
- Bathrooms
- 2
- Levels
- One
Map
Property Level and Sizes
- Lot Features
- Ceiling Fan(s), Entrance Foyer, Granite Counters, High Ceilings, Kitchen Island, No Stairs, Open Floorplan, Pantry, Primary Suite, Smoke Free, Walk-In Closet(s)
- Common Walls
- No One Above
Financial Details
- Previous Year Tax
- 2205.00
- Year Tax
- 2023
- Is this property managed by an HOA?
- Yes
- Primary HOA Name
- Keystone Pacific
- Primary HOA Phone Number
- 720-515-1109
- Primary HOA Amenities
- Bike Storage, Elevator(s), Parking, Security
- Primary HOA Fees Included
- Reserves, Maintenance Structure, Recycling, Security, Sewer, Snow Removal, Trash
- Primary HOA Fees
- 433.00
- Primary HOA Fees Frequency
- Monthly
Interior Details
- Interior Features
- Ceiling Fan(s), Entrance Foyer, Granite Counters, High Ceilings, Kitchen Island, No Stairs, Open Floorplan, Pantry, Primary Suite, Smoke Free, Walk-In Closet(s)
- Appliances
- Dishwasher, Disposal, Dryer, Microwave, Oven, Range, Refrigerator, Self Cleaning Oven, Washer
- Laundry Features
- In Unit, Laundry Closet
- Electric
- Central Air
- Flooring
- Carpet, Tile, Wood
- Cooling
- Central Air
- Heating
- Forced Air
- Fireplaces Features
- Gas, Living Room
- Utilities
- Cable Available, Electricity Available
Exterior Details
- Features
- Balcony
- Lot View
- City, Mountain(s)
- Water
- Public
- Sewer
- Public Sewer
Garage & Parking
- Parking Features
- Insulated Garage, Lighted, Storage
Exterior Construction
- Roof
- Unknown
- Construction Materials
- Brick
- Exterior Features
- Balcony
- Window Features
- Double Pane Windows, Window Coverings
- Security Features
- Carbon Monoxide Detector(s), Secured Garage/Parking, Security Entrance, Smoke Detector(s)
- Builder Source
- Public Records
Land Details
- PPA
- 0.00
- Sewer Fee
- 0.00
Schools
- Elementary School
- Teller
- Middle School
- Morey
- High School
- East
Walk Score®
Listing Media
- Virtual Tour
- Click here to watch tour
Contact Agent
executed in 5.595 sec.




