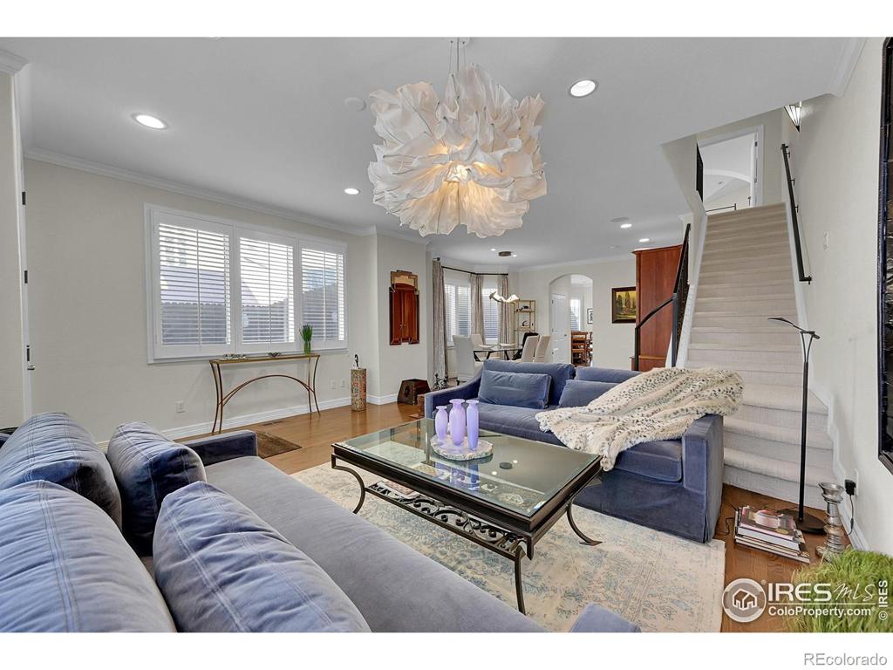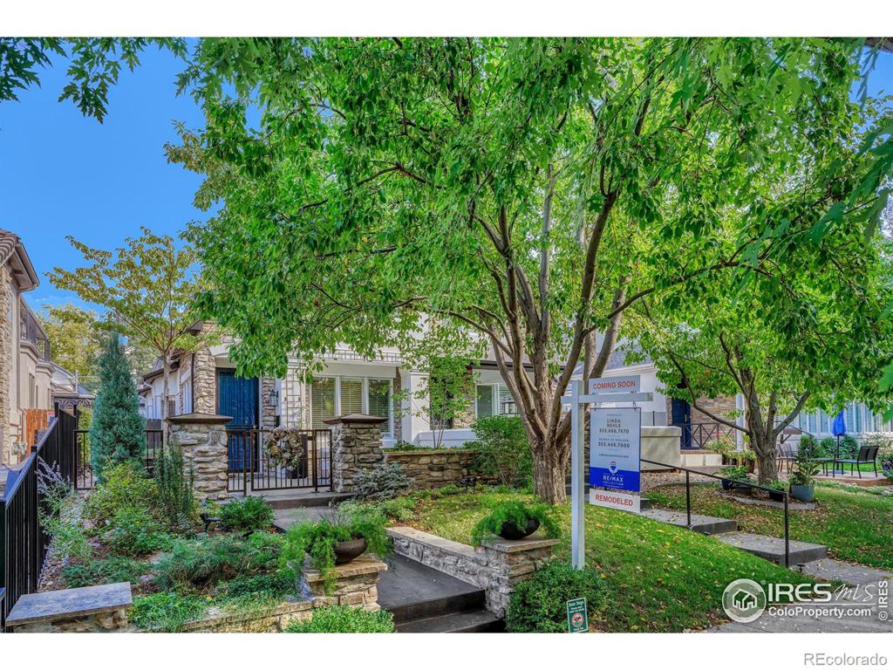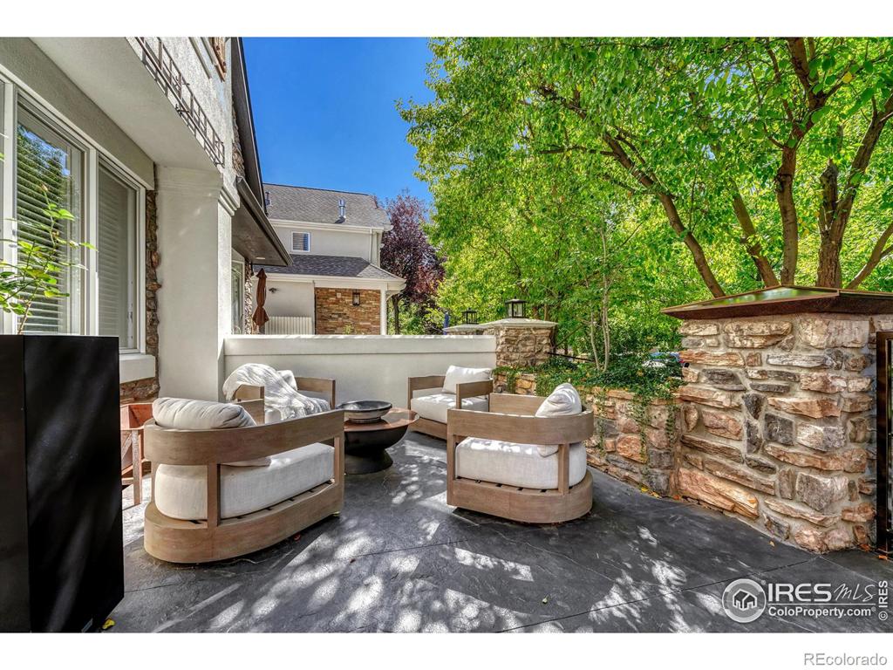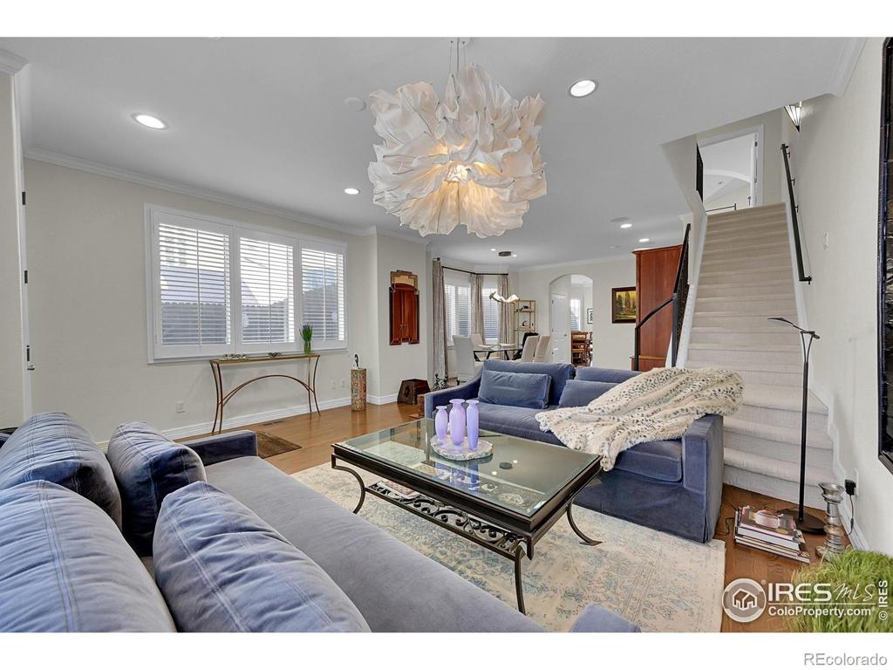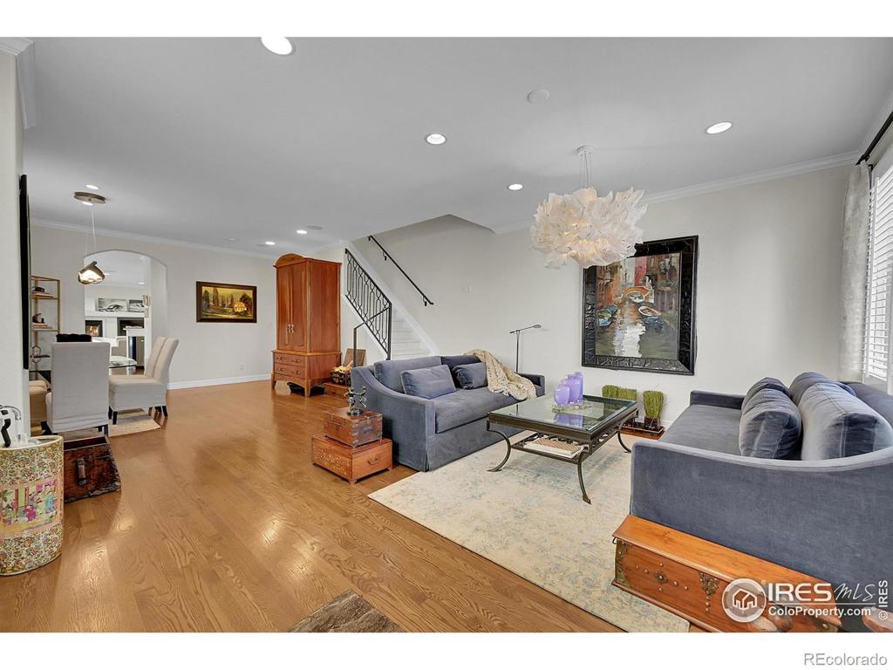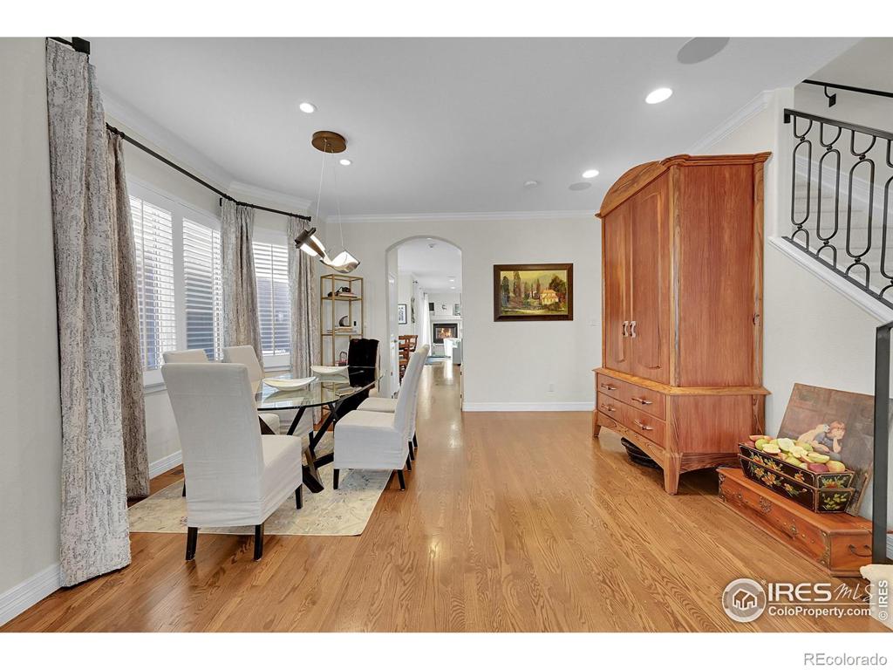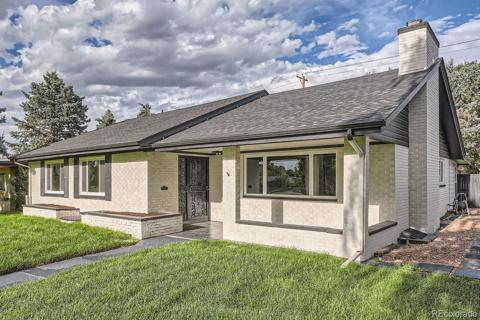538 Madison Street
Denver, CO 80206 — Denver County — Cherry Creek North NeighborhoodResidential $1,650,000 Active Listing# IR1019389
3 beds 4 baths 3441.00 sqft Lot size: 3125.00 sqft 0.07 acres 2000 build
Property Description
Beautifully remodeled residence in coveted Cherry Creek North, within walking distance to all the Cherry Creek restaurants and shops. Upscale upgrades and designer finishes throughout including wool carpet, stunning custom Ironworks railings, refinished hardwood floors on the main level, custom interior and exterior paint, beautiful designer light fixtures, quartz countertops, upgraded bathrooms with quartz and Carrera marble, all new front yard landscaping, and so much more. Featuring 3 bedrooms and 3 1/2 baths with 2 inviting outdoor patios and a 2 car attached garage. You will love the spacious and private primary retreat with cathedral ceilings, a large walk in closet and an elegant primary bathroom. Everything is done! It is move in ready and there is no HOA or special taxing district!
Listing Details
- Property Type
- Residential
- Listing#
- IR1019389
- Source
- REcolorado (Denver)
- Last Updated
- 10-04-2024 12:08am
- Status
- Active
- Off Market Date
- 11-30--0001 12:00am
Property Details
- Property Subtype
- Multi-Family
- Sold Price
- $1,650,000
- Original Price
- $1,650,000
- Location
- Denver, CO 80206
- SqFT
- 3441.00
- Year Built
- 2000
- Acres
- 0.07
- Bedrooms
- 3
- Bathrooms
- 4
- Levels
- Two
Map
Property Level and Sizes
- SqFt Lot
- 3125.00
- Lot Features
- Eat-in Kitchen, Kitchen Island, Open Floorplan, Radon Mitigation System, Vaulted Ceiling(s), Walk-In Closet(s)
- Lot Size
- 0.07
- Foundation Details
- Slab
- Basement
- Full, Sump Pump
Financial Details
- Previous Year Tax
- 6402.00
- Year Tax
- 2023
- Primary HOA Fees
- 0.00
Interior Details
- Interior Features
- Eat-in Kitchen, Kitchen Island, Open Floorplan, Radon Mitigation System, Vaulted Ceiling(s), Walk-In Closet(s)
- Appliances
- Dishwasher, Dryer, Microwave, Oven, Refrigerator, Washer
- Laundry Features
- In Unit
- Electric
- Central Air
- Cooling
- Central Air
- Heating
- Forced Air
- Fireplaces Features
- Other
- Utilities
- Electricity Available, Natural Gas Available
Exterior Details
- Water
- Public
- Sewer
- Public Sewer
Garage & Parking
Exterior Construction
- Roof
- Composition
- Construction Materials
- Stucco
- Window Features
- Window Coverings
- Builder Source
- Assessor
Land Details
- PPA
- 0.00
- Road Frontage Type
- Public
- Road Surface Type
- Paved
- Sewer Fee
- 0.00
Schools
- Elementary School
- Steck
- Middle School
- Hill
- High School
- George Washington
Walk Score®
Listing Media
- Virtual Tour
- Click here to watch tour
Contact Agent
executed in 4.259 sec.




