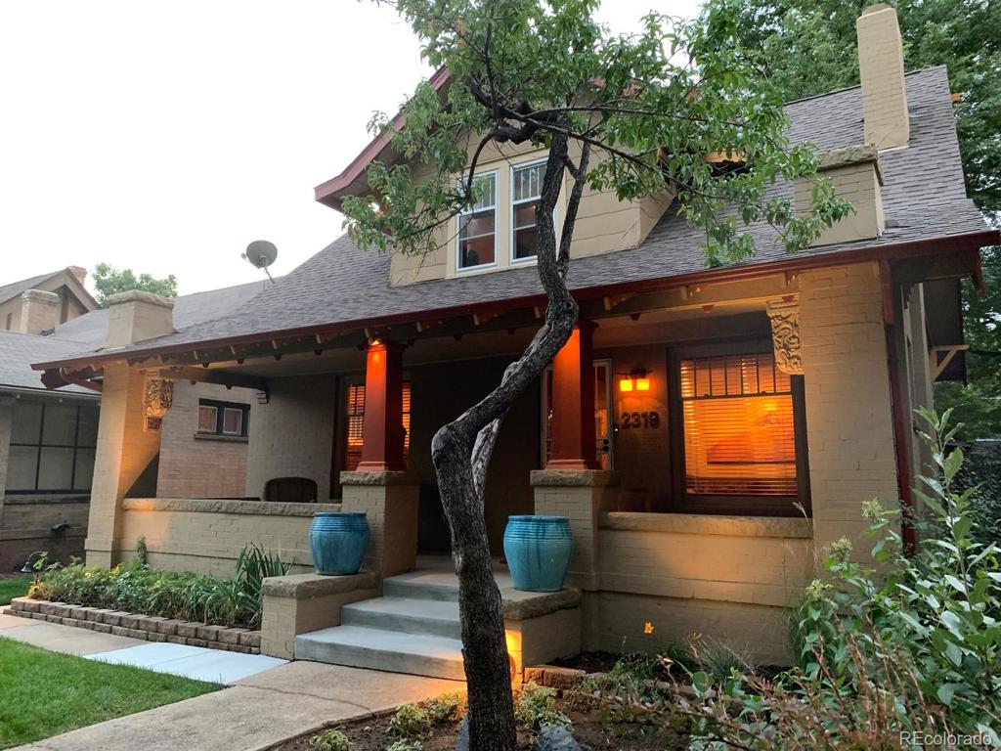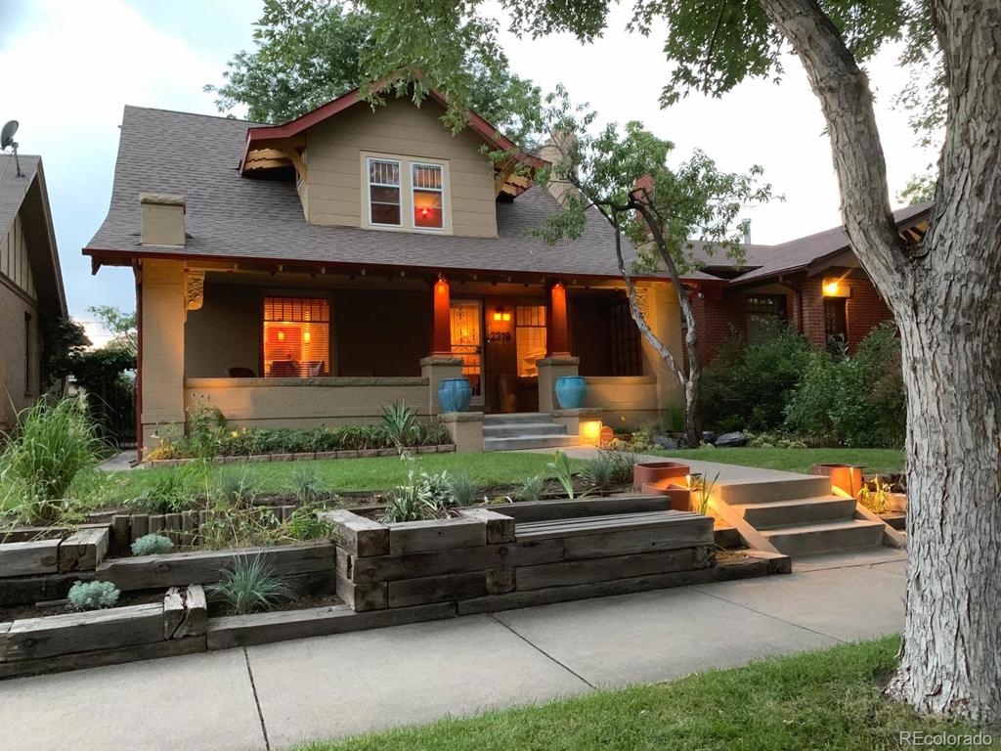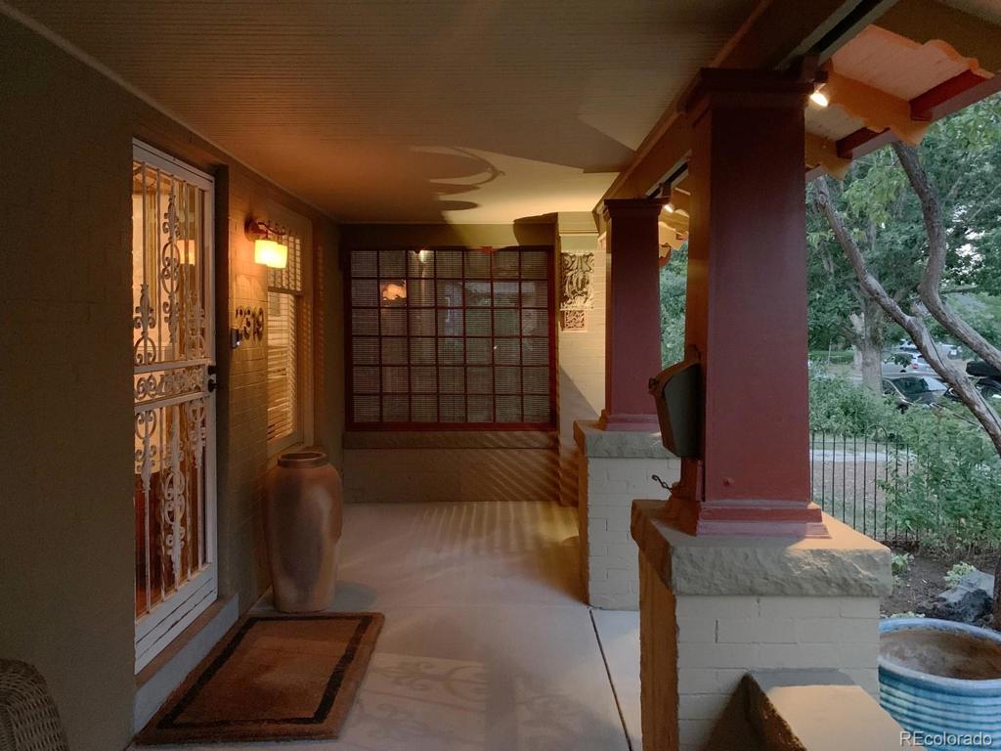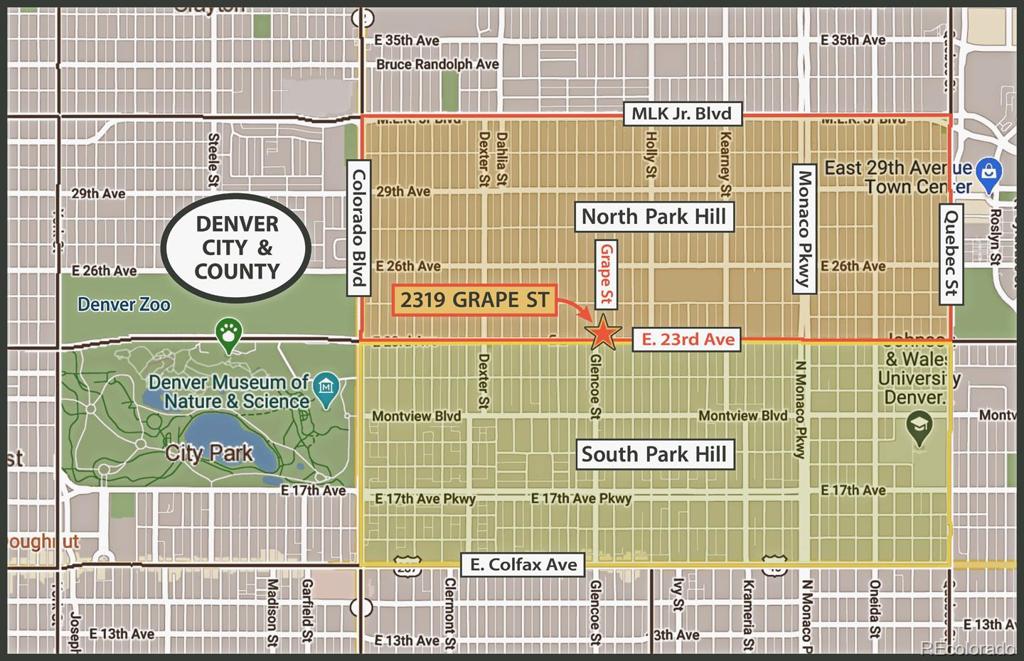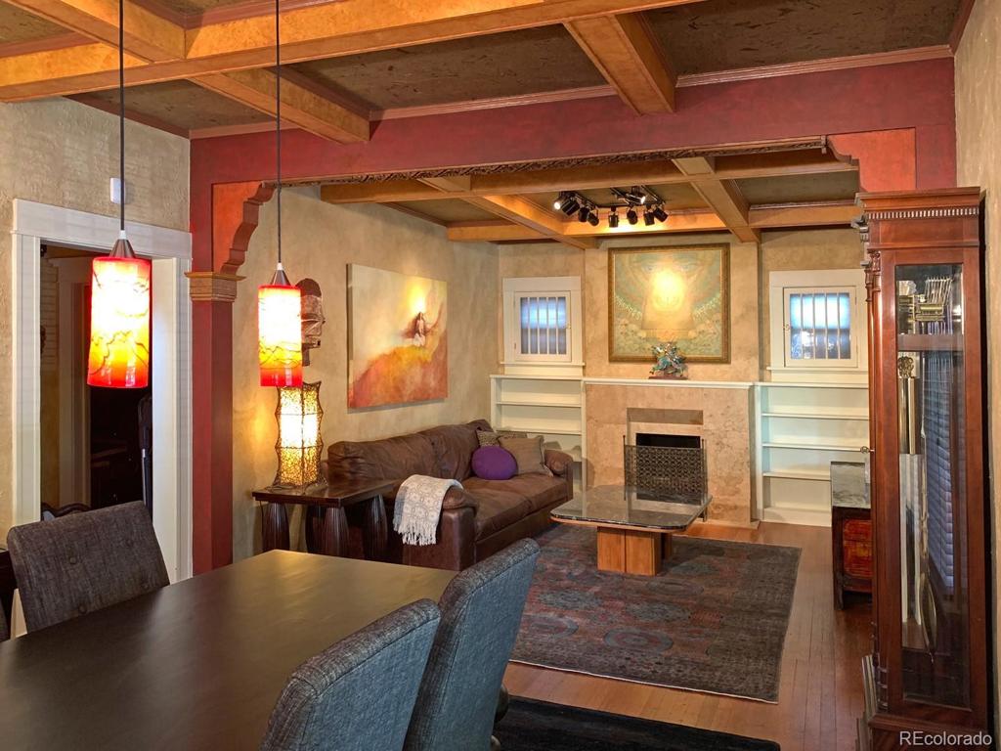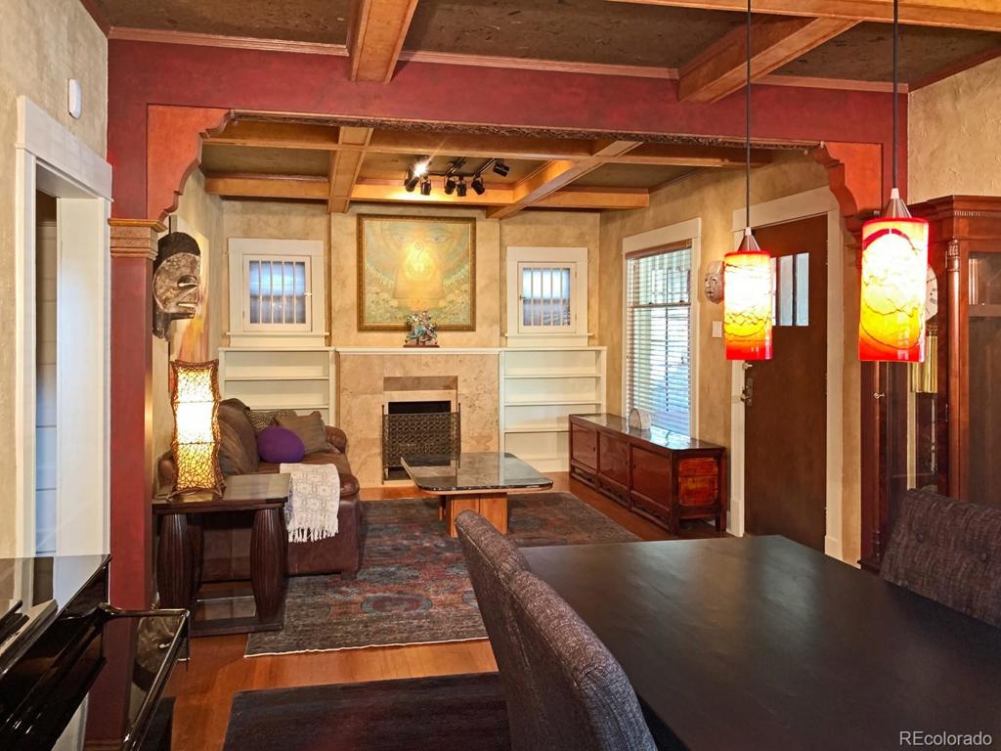2319 Grape Street
Denver, CO 80207 — Denver County — Park Hill NeighborhoodResidential $685,000 Sold Listing# 9929956
3 beds 3 baths 2614.00 sqft Lot size: 4690.00 sqft 0.11 acres 1910 build
Updated: 12-09-2020 04:00pm
Property Description
A most unique, one-of-a-kind, artist’s home you just won’t find elsewhere. Previously home to an artist-designer, this prime location, 3-bedroom Park Hill 1910 bungalow includes an abundance of custom design features and updates, borrowing from architecture, themes and materials of other lands — giving the feel of southern Spain, Barcelona and the like — incorporating Indonesian and Moroccan architectural remnants, plaster textures, large trefoil broken mosaic tile arches, faux painted walls, beamed ceilings and quarter-sawn oak floors. It’s an enchanting atmosphere echoing the style of “exotic homes” featured in Architectural Digest. Remodeled gourmet kitchen includes granite countertops, two under-counter Dacor self-cleaning ovens, Dacor gas range, GE Profile refrigerator, dishwasher, additional custom bar sink, and skylight. Large master bath has a ceiling of conjoined skylights bridging both sides of a vaulted ceiling over the Jacuzzi, steam shower, and double sinks. Large newly carpeted family room in basement. Updated copper plumbing throughout and new electrical service in a 1994 remodel. Sunroom overlooking the backyard is great for breakfast, coffee or cocktail and conversation. Fun exterior layout, landscape lighting, water feature, mature trees, sprinkler system. An enchanting, alluring home great for living, working and entertaining. The Seller, has a Home Security System installed on the property, which includes camera devices (utilizing audio and video functioning).
Listing Details
- Property Type
- Residential
- Listing#
- 9929956
- Source
- REcolorado (Denver)
- Last Updated
- 12-09-2020 04:00pm
- Status
- Sold
- Status Conditions
- None Known
- Der PSF Total
- 262.05
- Off Market Date
- 11-05-2020 12:00am
Property Details
- Property Subtype
- Single Family Residence
- Sold Price
- $685,000
- Original Price
- $879,900
- List Price
- $685,000
- Location
- Denver, CO 80207
- SqFT
- 2614.00
- Year Built
- 1910
- Acres
- 0.11
- Bedrooms
- 3
- Bathrooms
- 3
- Parking Count
- 2
- Levels
- Two
Map
Property Level and Sizes
- SqFt Lot
- 4690.00
- Lot Features
- Five Piece Bath, Granite Counters, Jet Action Tub, Smoke Free
- Lot Size
- 0.11
- Basement
- Finished,Full
- Base Ceiling Height
- 8"
- Common Walls
- No Common Walls
Financial Details
- PSF Total
- $262.05
- PSF Finished
- $300.18
- PSF Above Grade
- $386.13
- Previous Year Tax
- 4134.00
- Year Tax
- 2019
- Is this property managed by an HOA?
- No
- Primary HOA Fees
- 0.00
Interior Details
- Interior Features
- Five Piece Bath, Granite Counters, Jet Action Tub, Smoke Free
- Appliances
- Convection Oven, Cooktop, Dishwasher, Disposal, Double Oven, Dryer, Gas Water Heater, Refrigerator, Self Cleaning Oven, Washer
- Laundry Features
- In Unit
- Electric
- None
- Flooring
- Carpet, Tile, Wood
- Cooling
- None
- Heating
- Hot Water
- Fireplaces Features
- Living Room,Wood Burning
Exterior Details
- Features
- Private Yard
- Patio Porch Features
- Front Porch,Patio
- Water
- Public
- Sewer
- Public Sewer
Room Details
# |
Type |
Dimensions |
L x W |
Level |
Description |
|---|---|---|---|---|---|
| 1 | Living Room | - |
12.00 x 13.00 |
Main |
Warm, earthen faux-finished walls, beamed ceiling w/ Indonesian carved panel inserts, travertine fireplace, track lighting, Thai banana paper ceiling, quarter-sawn oak floor, wood blinds. |
| 2 | Dining Room | - |
12.00 x 14.00 |
Main |
Warm, earthen faux-finished walls, beamed ceiling w/ Indonesian carved panel inserts, Thai banana paper ceiling, quarter-sawn oak floor, art-glass pendant lights, wood blinds. (Existing ball-leg dining table is for sale.) |
| 3 | Kitchen | - |
16.20 x 8.50 |
Main |
Remodeled gourmet kitchen w/ 2 full Decor ovens & gas range, hand-carved Moroccan skylight frame, secondary bar sink w/ carved Javanese cabinet door inserts, 2 fabulous mirroring broken-tile trefoil arches. |
| 4 | Bedroom | - |
11.00 x 11.00 |
Main |
Study or Bedroom. Bedroom or home office w/ door to guest bath. Frosted 10-light French door access off kitchen / hall area. |
| 5 | Bathroom (Full) | - |
- |
Main |
Beautiful Rojo Alicante marble walls & counter top., warm earthen-yellow faux-finished walls, Saltillo tile floor, high ceiling w/ large skylight. |
| 6 | Bedroom | - |
- |
Upper |
Newly carpeted, earthen-colored walls, Egyptian papyrus theme lightly distressed ceiling mural w/ gold leaf, 10-light French door w/ top-down/bottom-up cellular blinds. Bedroom or home office. |
| 7 | Master Bedroom | - |
11.60 x 12.00 |
Upper |
Newly carpeted, wood blinds, walk-in closet. |
| 8 | Master Bathroom (Full) | - |
10.00 x 18.00 |
Upper |
Large Steam-shower, marble-surrounded Jacuzzi tub beneath 6 conjoined skylights bridging both sides of a vaulted ceiling, large windows, double sinks, Saltillo tile floor, slate and glass block accents, faux-painted skip-troweled walls, lit upper art niche. |
| 9 | Bathroom (1/2) | - |
- |
Upper |
Original second floor bath. Pedestal sink, custom-cut slate wainscoting, Thai banana paper covered upper walls. |
| 10 | Sun Room | - |
9.00 x 10.00 |
Main |
Sits at back of home w/ large double window view of backyard. Enter via kitchen’s fabulous broken-tile trefoil arch. Rich, deep burnt red faux-finished walls, high ceiling, hand-carved Javanese double closet doors, Saltillo tile floor, large crown moulding. Great for coffee and cocktails. (Existing round marble & gold table is for sale.) |
Garage & Parking
- Parking Spaces
- 2
| Type | # of Spaces |
L x W |
Description |
|---|---|---|---|
| Garage (Detached) | 1 |
- |
Oversized 1 Car Garage |
Exterior Construction
- Roof
- Composition
- Construction Materials
- Brick, Frame, Stucco
- Architectural Style
- Bungalow
- Exterior Features
- Private Yard
- Window Features
- Skylight(s)
- Security Features
- Carbon Monoxide Detector(s)
Land Details
- PPA
- 6227272.73
- Road Frontage Type
- Public Road
- Road Surface Type
- Alley Paved
Schools
- Elementary School
- Park Hill
- Middle School
- McAuliffe International
- High School
- East
Walk Score®
Contact Agent
executed in 1.534 sec.




