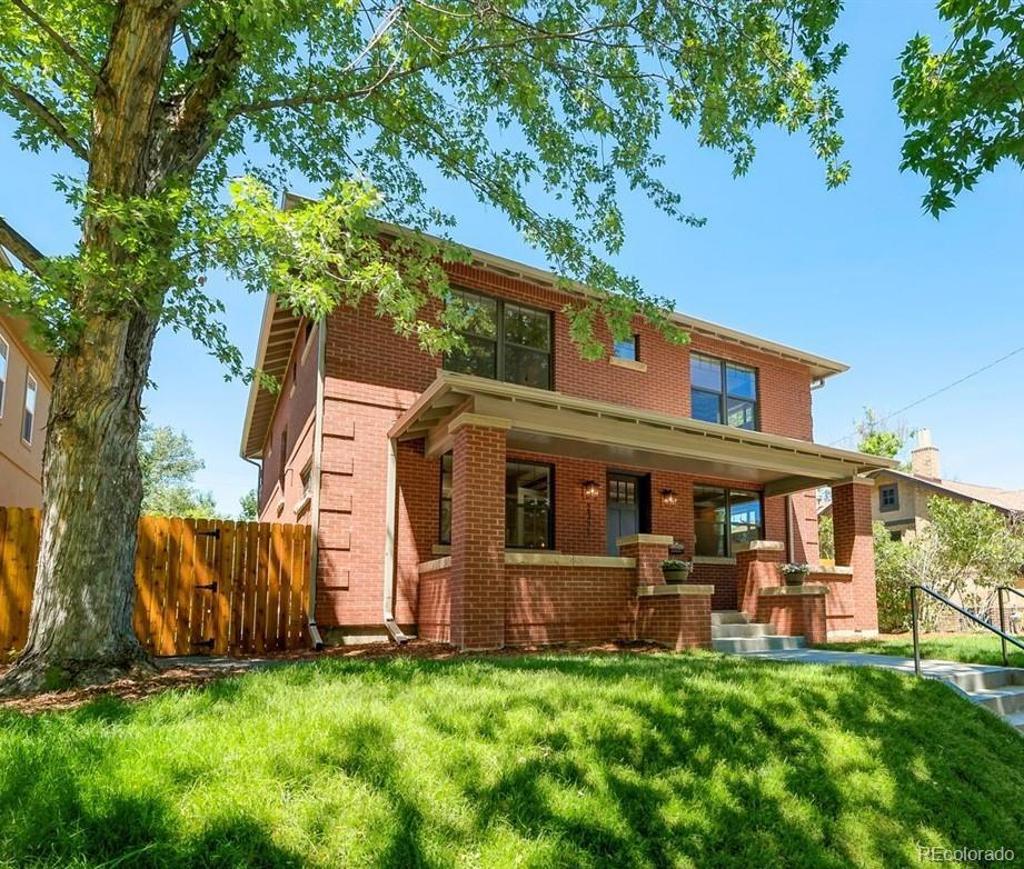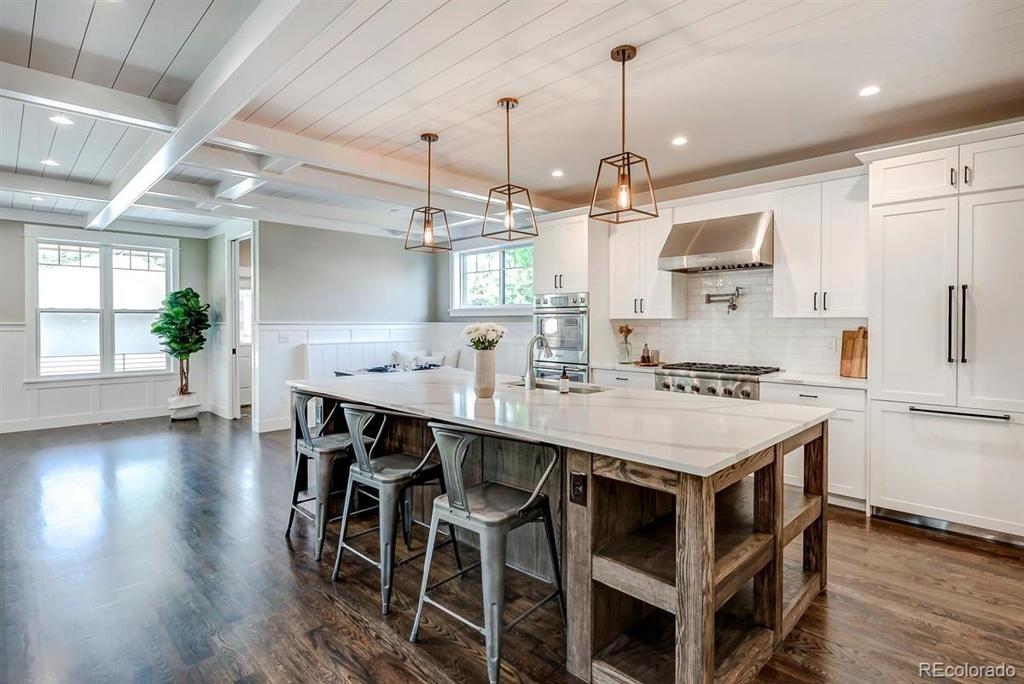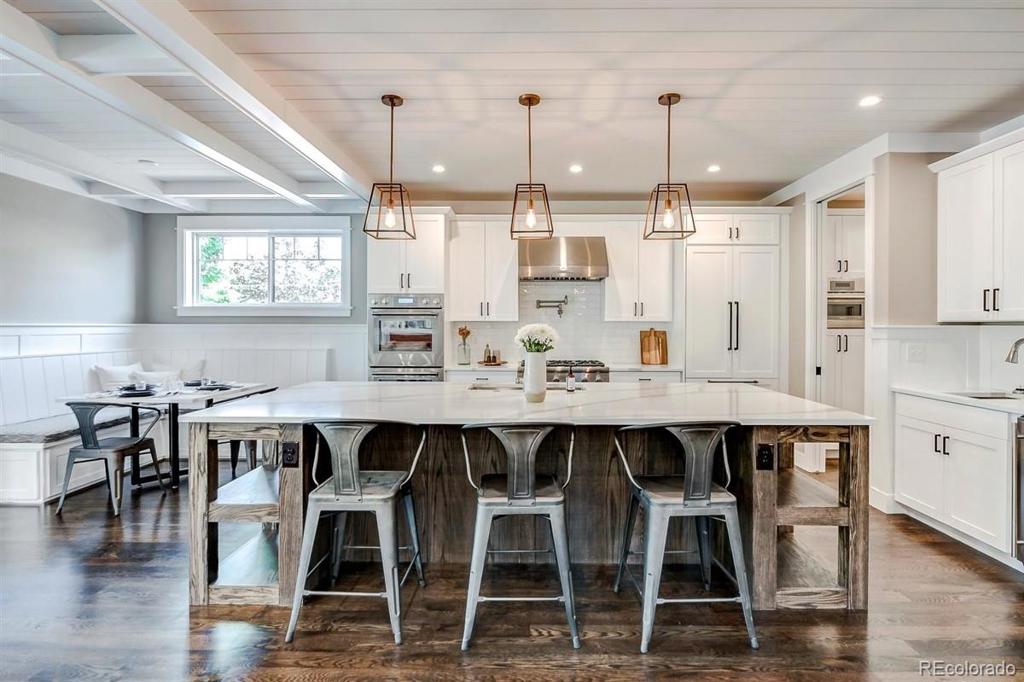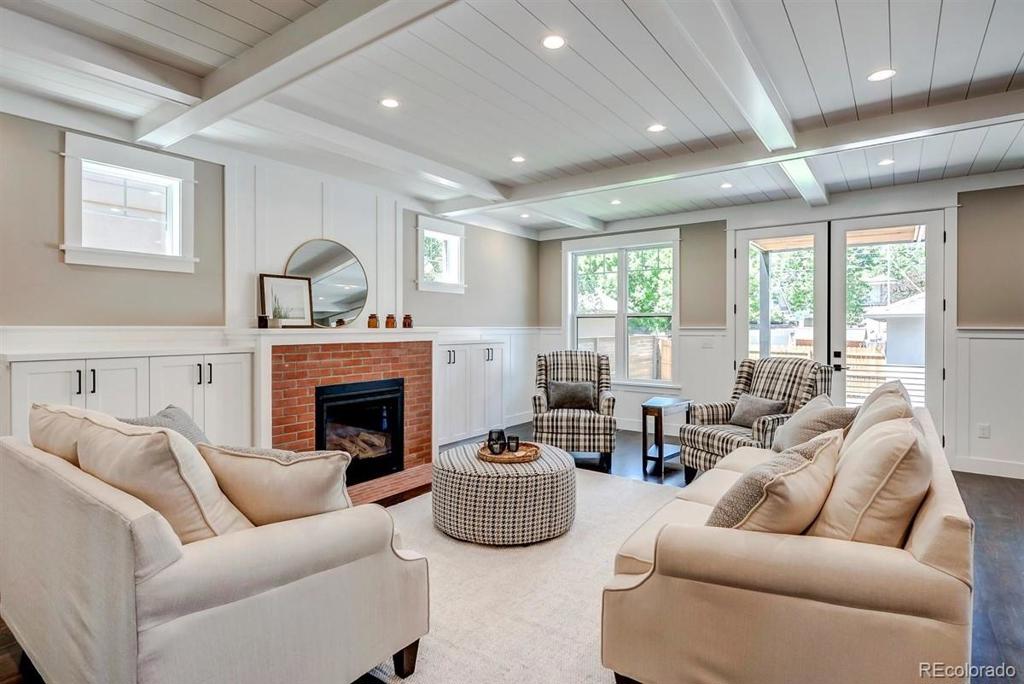2351 Glencoe Street
Denver, CO 80207 — Denver County — Park Hill NeighborhoodResidential $1,700,000 Sold Listing# 4797243
5 beds 5 baths 5097.00 sqft Lot size: 6250.00 sqft 0.14 acres 2020 build
Updated: 08-15-2020 07:54am
Property Description
BRAND NEW CONSTRUCTION - COMPLETE WITH BUILDER'S WARRANTY! Construction was completed 6/10/2020. Stunning new home in the heart of Park Hill with traditional craftsman details throughout. This home is chock-full of timeless character and aesthetic design, paired with all the modern amenities. A perfect layout with an open main level perfect for entertaining, 5 bedrooms, 5 bathrooms, and over 5,000 finished square feet. 3 bedrooms on the upper level, each attached to their own full bathroom. The spacious loft is a perfect flex space for another TV area, a 2nd office space, or a play area for children. The finished basement includes 9’-0” ceilings, two additional bedrooms and a bathroom, as well as a large rec room. The custom cabinetry throughout the home was fabricated locally in Colorado by the Builder. Extensive built-ins throughout the home including a breakfast nook and an office desk with plenty of shelving / cabinet space. All brick exterior with sandstone sills and caps. The oversized two-car garage is insulated and has drywall installed.The private yard includes a large patio covered by a pergola. The photos included in this listing are from a very similar home recently completed by Builder.
Listing Details
- Property Type
- Residential
- Listing#
- 4797243
- Source
- REcolorado (Denver)
- Last Updated
- 08-15-2020 07:54am
- Status
- Sold
- Status Conditions
- None Known
- Der PSF Total
- 333.53
- Off Market Date
- 06-16-2020 12:00am
Property Details
- Property Subtype
- Single Family Residence
- Sold Price
- $1,700,000
- Original Price
- $1,725,000
- List Price
- $1,700,000
- Location
- Denver, CO 80207
- SqFT
- 5097.00
- Year Built
- 2020
- Acres
- 0.14
- Bedrooms
- 5
- Bathrooms
- 5
- Parking Count
- 1
- Levels
- Two
Map
Property Level and Sizes
- SqFt Lot
- 6250.00
- Lot Features
- Breakfast Nook, Built-in Features, Ceiling Fan(s), Five Piece Bath, Kitchen Island, Master Suite, Open Floorplan, Quartz Counters, T&G Ceilings, Vaulted Ceiling(s), Walk-In Closet(s), Wet Bar
- Lot Size
- 0.14
- Foundation Details
- Concrete Perimeter
- Basement
- Finished,Full,Sump Pump
- Base Ceiling Height
- 9
Financial Details
- PSF Total
- $333.53
- PSF Finished
- $334.51
- PSF Above Grade
- $500.29
- Previous Year Tax
- 3170.00
- Year Tax
- 2019
- Is this property managed by an HOA?
- No
- Primary HOA Fees
- 0.00
Interior Details
- Interior Features
- Breakfast Nook, Built-in Features, Ceiling Fan(s), Five Piece Bath, Kitchen Island, Master Suite, Open Floorplan, Quartz Counters, T&G Ceilings, Vaulted Ceiling(s), Walk-In Closet(s), Wet Bar
- Appliances
- Cooktop, Dishwasher, Disposal, Double Oven, Gas Water Heater, Humidifier, Microwave, Range Hood, Refrigerator, Sump Pump
- Electric
- Central Air
- Flooring
- Carpet, Tile, Wood
- Cooling
- Central Air
- Heating
- Forced Air
- Fireplaces Features
- Family Room
Exterior Details
- Features
- Private Yard
- Patio Porch Features
- Covered,Front Porch,Patio
- Water
- Public
- Sewer
- Public Sewer
Garage & Parking
- Parking Spaces
- 1
- Parking Features
- Dry Walled, Exterior Access Door, Insulated, Lighted, Oversized
Exterior Construction
- Roof
- Architectural Shingles
- Construction Materials
- Brick, Concrete, Frame
- Architectural Style
- Denver Square
- Exterior Features
- Private Yard
- Window Features
- Double Pane Windows, Skylight(s)
- Builder Name
- Pinnacle Properties
- Builder Source
- Plans
Land Details
- PPA
- 12142857.14
Schools
- Elementary School
- Park Hill
- Middle School
- McAuliffe International
- High School
- East
Walk Score®
Listing Media
- Virtual Tour
- Click here to watch tour
Contact Agent
executed in 1.612 sec.









