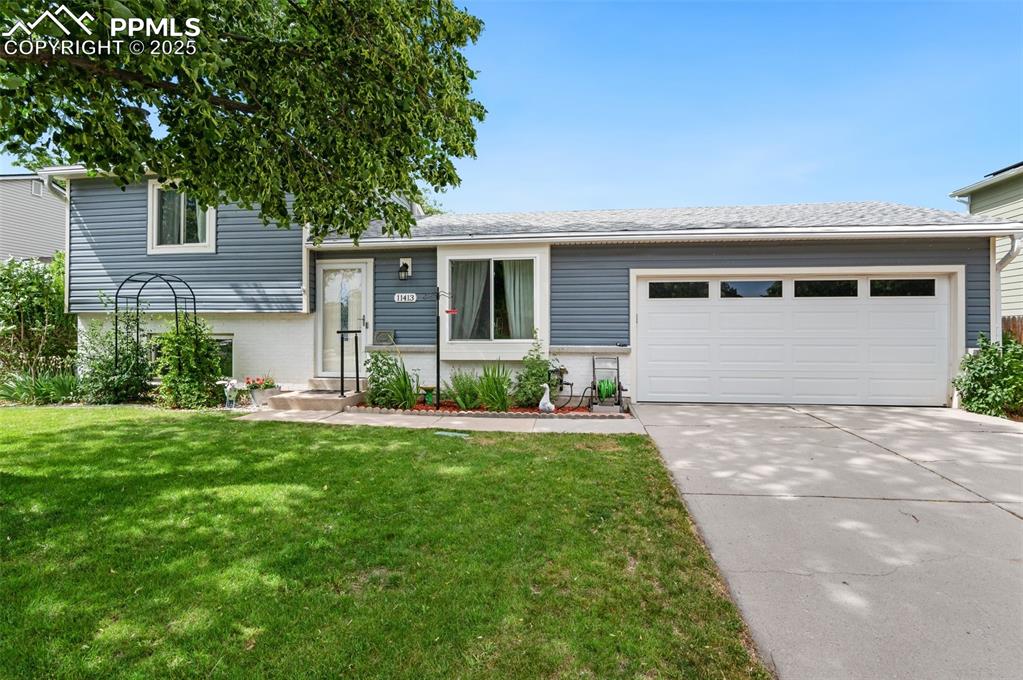2930 Olive Street
Denver, CO 80207 — Denver County — Northeast Park Hill NeighborhoodResidential $487,500 Sold Listing# 8245808
3 beds 1 baths 986.00 sqft Lot size: 6250.00 sqft 0.14 acres 1951 build
Updated: 07-25-2025 08:11pm
Property Description
Charming 3-bedroom home is perfect for those who want to live in Denver’s Northeast Park Hill neighborhood. The quaint area offers a sense of community, while being close to all the amenities that Stapleton has to offer. The kitchen features cherry stained cabinets, quartz countertops, and plenty of cabinet space. The eat-in breakfast nook is perfect for casual dining. The bathroom was remodeled with beautiful quartz and a tiled shower. You’ll also love the large, fenced backyard that is great for letting your dog run around or entertaining guests. You will appreciate the covered patio – perfect for enjoying Colorado’s mild weather! Additionally, this home features beautiful hardwood floors in the bedrooms, living room, and hallway. You’ll also appreciate being within walking distance to Stapleton 29th Avenue Town Center for dining and shopping. Walk to Oneida Park Square at 22nd and Oneida for Esters Pizza, Torpedo Coffee and Dang Ice Cream.
Listing Details
- Property Type
- Residential
- Listing#
- 8245808
- Source
- REcolorado (Denver)
- Last Updated
- 07-25-2025 08:11pm
- Status
- Sold
- Status Conditions
- None Known
- Off Market Date
- 06-21-2022 12:00am
Property Details
- Property Subtype
- Single Family Residence
- Sold Price
- $487,500
- Original Price
- $490,000
- Location
- Denver, CO 80207
- SqFT
- 986.00
- Year Built
- 1951
- Acres
- 0.14
- Bedrooms
- 3
- Bathrooms
- 1
- Levels
- One
Map
Property Level and Sizes
- SqFt Lot
- 6250.00
- Lot Features
- No Stairs
- Lot Size
- 0.14
- Foundation Details
- Slab
- Basement
- Crawl Space
- Common Walls
- No Common Walls
Financial Details
- Previous Year Tax
- 1915.00
- Year Tax
- 2021
- Primary HOA Fees
- 0.00
Interior Details
- Interior Features
- No Stairs
- Appliances
- Dishwasher, Dryer, Gas Water Heater, Microwave, Oven, Range, Refrigerator, Washer
- Laundry Features
- In Unit
- Electric
- None
- Flooring
- Wood
- Cooling
- None
- Heating
- Forced Air, Natural Gas
- Utilities
- Electricity Connected, Natural Gas Connected
Exterior Details
- Features
- Private Yard
- Water
- Public
- Sewer
- Public Sewer
Garage & Parking
- Parking Features
- Concrete
Exterior Construction
- Roof
- Composition
- Construction Materials
- Block, Wood Siding
- Exterior Features
- Private Yard
- Security Features
- Carbon Monoxide Detector(s), Smoke Detector(s)
- Builder Source
- Public Records
Land Details
- PPA
- 0.00
- Sewer Fee
- 0.00
Schools
- Elementary School
- Smith Renaissance
- Middle School
- Bill Roberts E-8
- High School
- Northfield
Walk Score®
Listing Media
- Virtual Tour
- Click here to watch tour
Contact Agent
executed in 0.494 sec.













