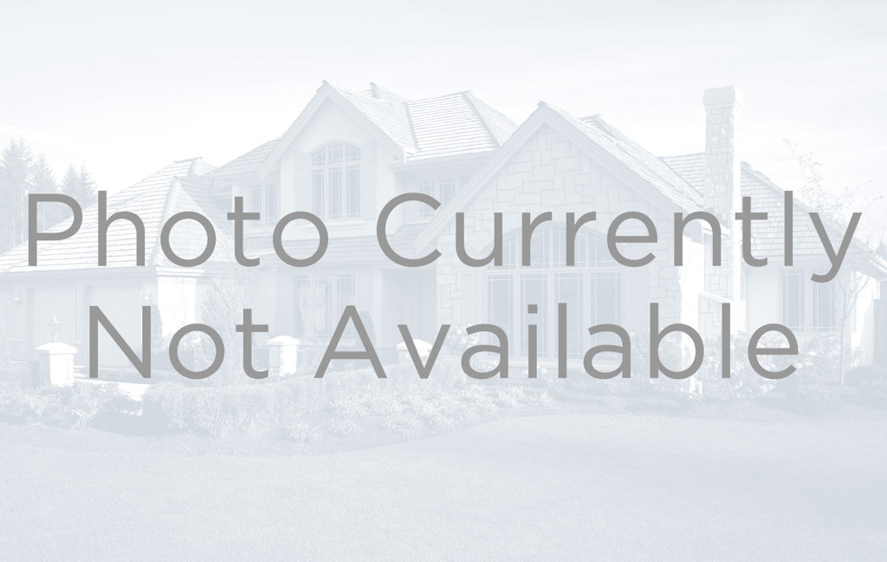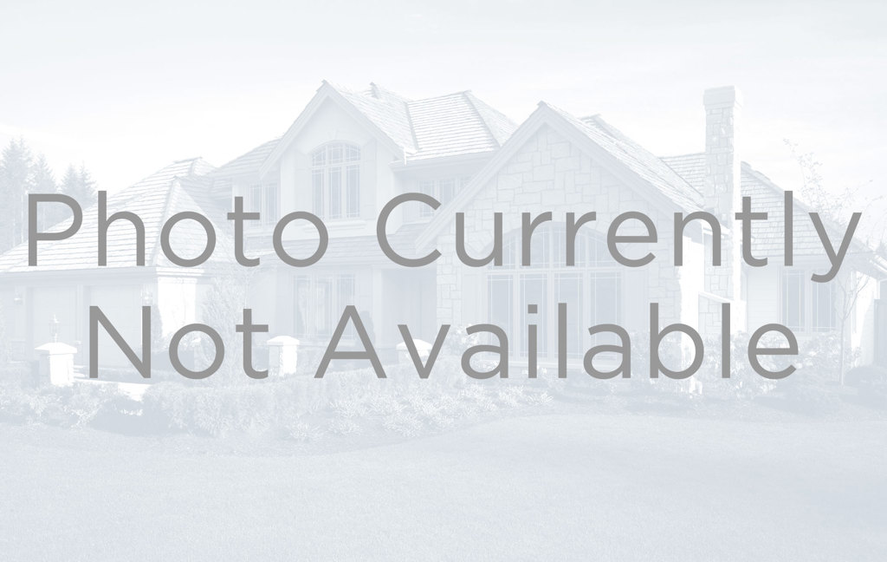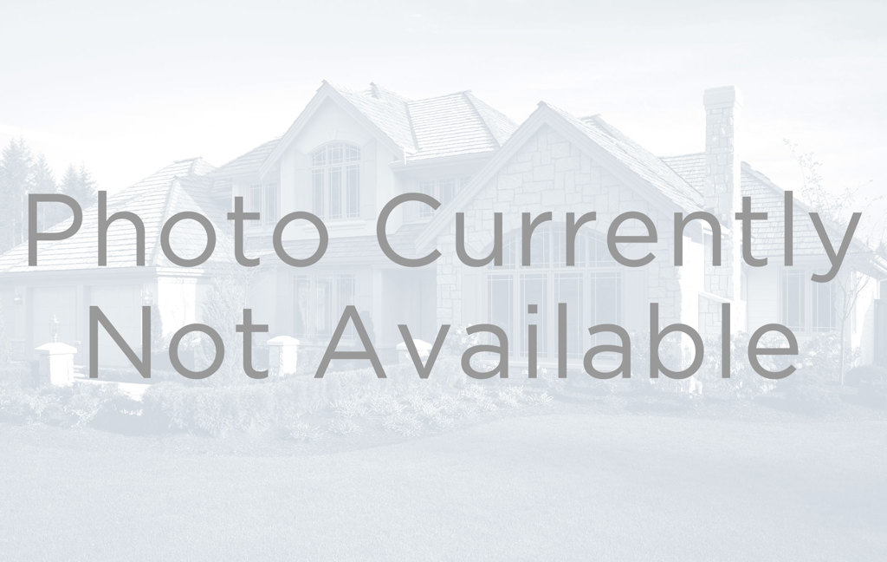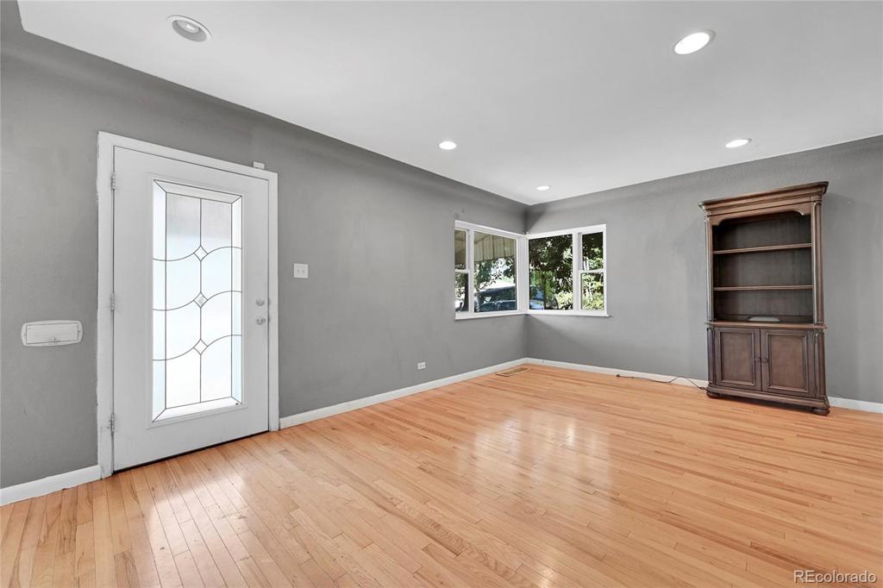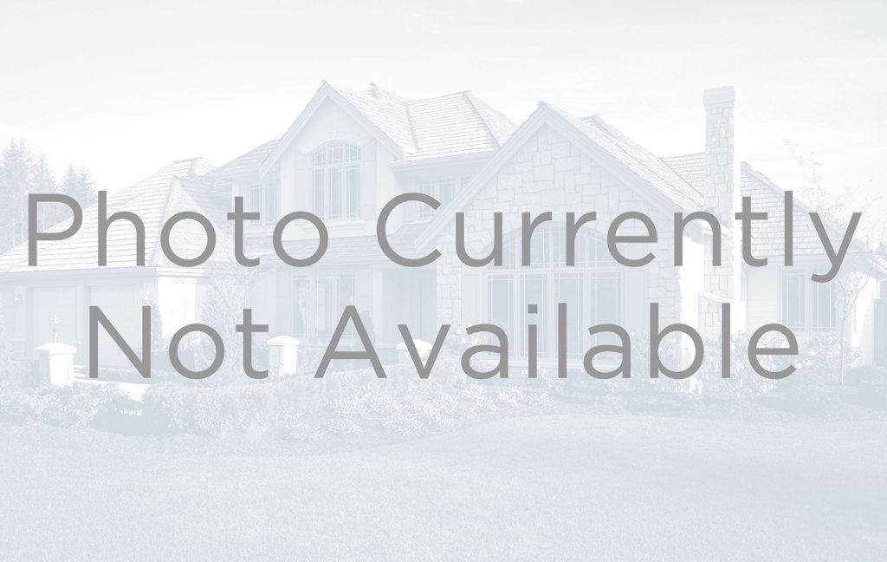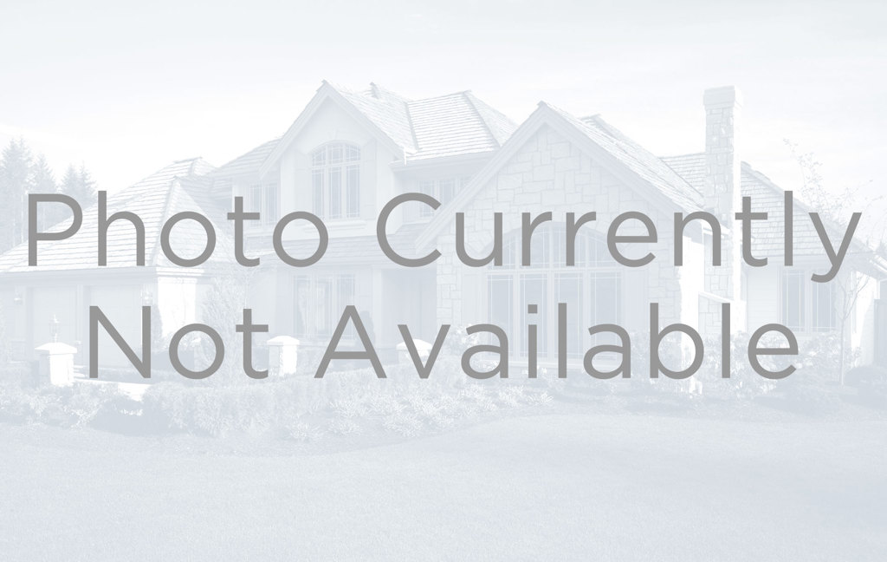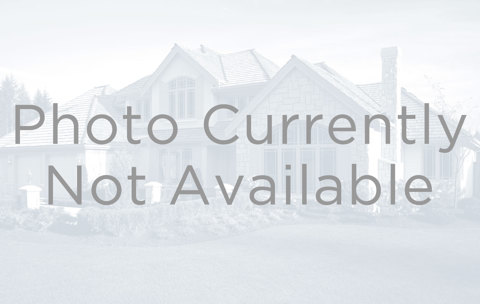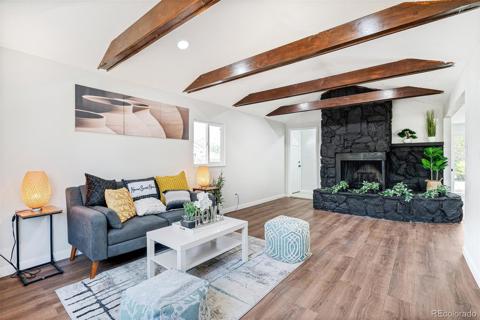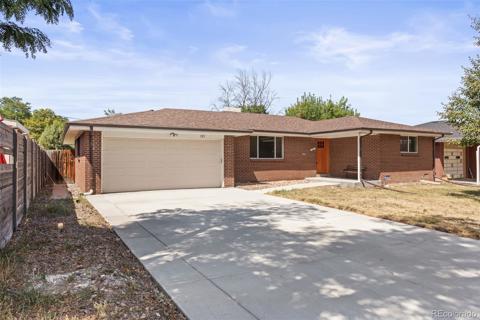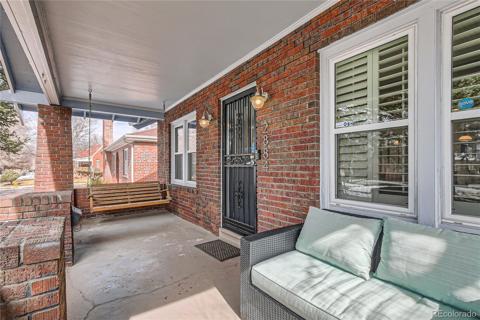3580 Newport Street
Denver, CO 80207 — Denver County — Honeymoon Manor NeighborhoodResidential $614,000 Active Listing# 8366893
2 beds 3 baths 1985.00 sqft Lot size: 6250.00 sqft 0.14 acres 1954 build
Property Description
Prize opportunity to snag a charming, larger well maintained home in Honeymoon Manor in the desirable Park Hill area with minimum upgrade needs. Large master bedroom with connected updated full bath with heated floors. Previous owner expanded the kitchen providing a cozy dining area. Wood floors on the main are in nice condition and well maintained. Large basement area includes two rooms each with closets and non-conforming windows, a bonus room, a renovated full bath, and an unfinished utility room. Previous owner converted the garage into what is now the connected master bath and the basement bonus room. 3 cars can comfortably be parked on the pavement exclusively inside the fenced backyard entered via the alley. There is also plenty of off-street parking available. Newer roof. Turn this sizeable gem into a comparable $700k home with new paint throughout, a two-drawer cupboard bank (repair or replace), minor dry wall fixes in two rooms and a small area on downstairs stairs, a few pieces of molding downstairs, new appliances (current appliances are clean and work fine) and carpet downstairs if you chose. This home is in excellent condition and maintained with care. All three full baths have been fully renovated. Seller will consider all reasonable offers and depending on the offer will consider a point buy-down. One-year Fidelity National Home warranty included in the Sale.
Listing Details
- Property Type
- Residential
- Listing#
- 8366893
- Source
- REcolorado (Denver)
- Last Updated
- 10-03-2024 11:02pm
- Status
- Active
- Off Market Date
- 11-30--0001 12:00am
Property Details
- Property Subtype
- Single Family Residence
- Sold Price
- $614,000
- Original Price
- $614,000
- Location
- Denver, CO 80207
- SqFT
- 1985.00
- Year Built
- 1954
- Acres
- 0.14
- Bedrooms
- 2
- Bathrooms
- 3
- Levels
- One
Map
Property Level and Sizes
- SqFt Lot
- 6250.00
- Lot Features
- Eat-in Kitchen
- Lot Size
- 0.14
- Foundation Details
- Slab
- Basement
- Cellar
Financial Details
- Previous Year Tax
- 2357.00
- Year Tax
- 2023
- Primary HOA Fees
- 0.00
Interior Details
- Interior Features
- Eat-in Kitchen
- Appliances
- Cooktop, Dishwasher, Oven
- Electric
- Central Air
- Flooring
- Carpet, Wood
- Cooling
- Central Air
- Heating
- Forced Air
- Utilities
- Electricity Connected, Natural Gas Connected
Exterior Details
- Features
- Private Yard, Rain Gutters
- Water
- Public
- Sewer
- Community Sewer
Garage & Parking
Exterior Construction
- Roof
- Composition
- Construction Materials
- Brick
- Exterior Features
- Private Yard, Rain Gutters
- Builder Source
- Public Records
Land Details
- PPA
- 0.00
- Road Frontage Type
- Public
- Road Responsibility
- Public Maintained Road
- Road Surface Type
- Paved
- Sewer Fee
- 0.00
Schools
- Elementary School
- Smith Renaissance
- Middle School
- DSST: Conservatory Green
- High School
- Northfield
Walk Score®
Listing Media
- Virtual Tour
- Click here to watch tour
Contact Agent
executed in 6.262 sec.




