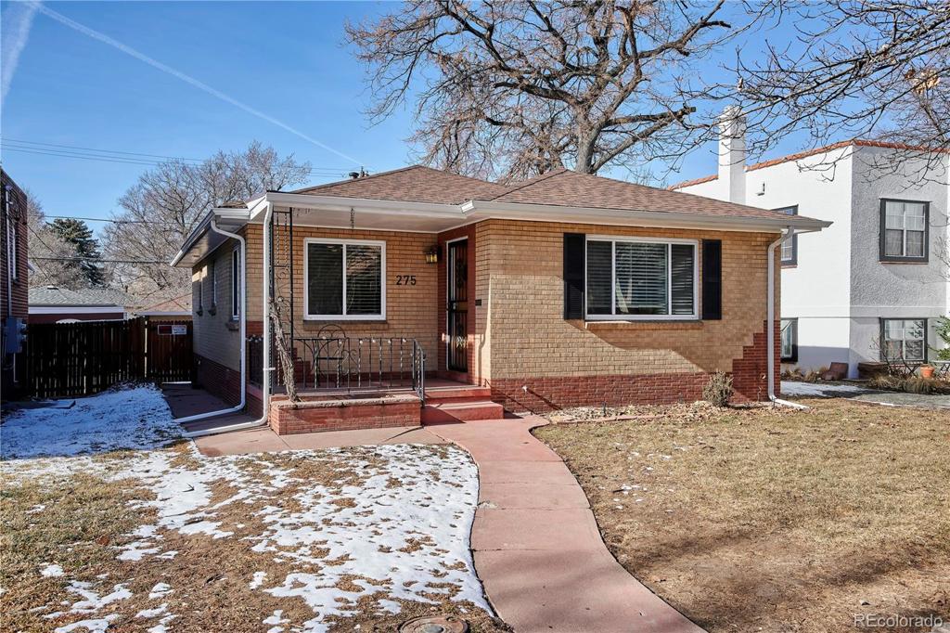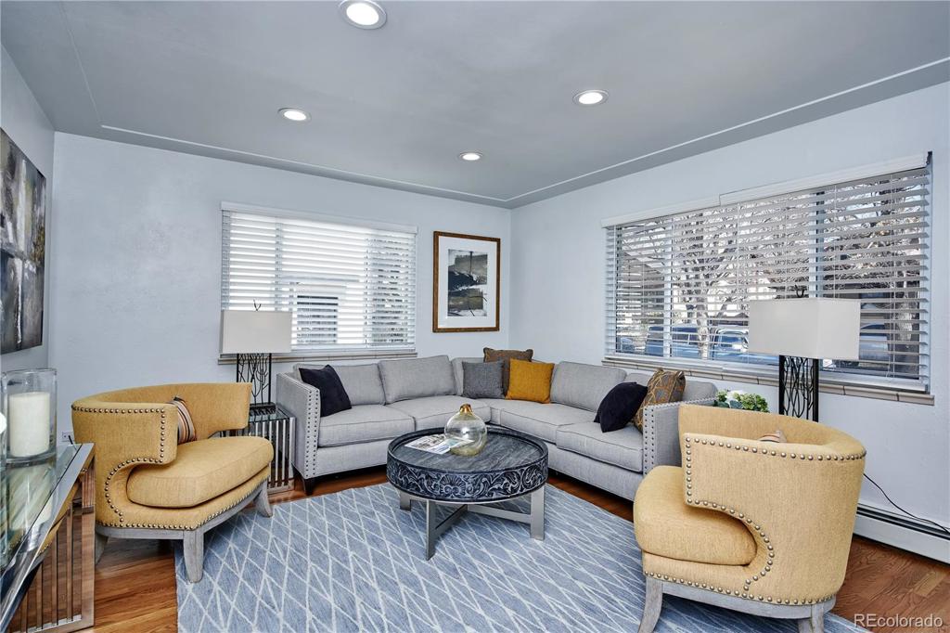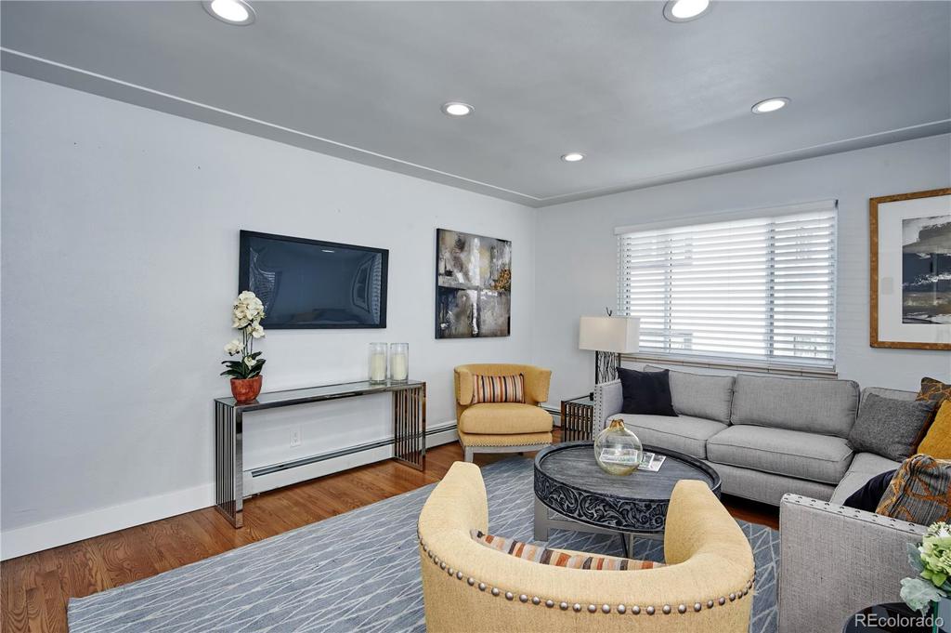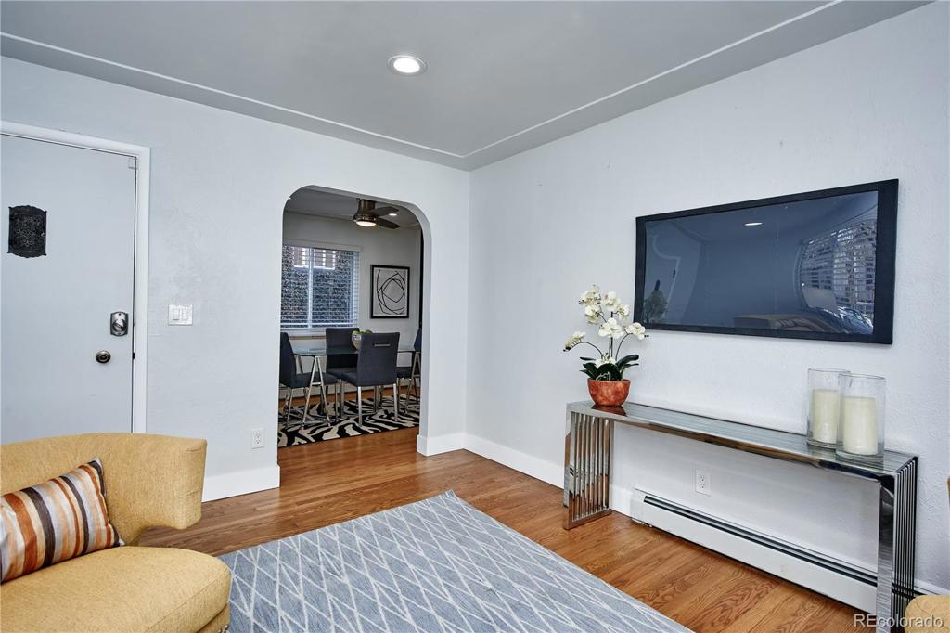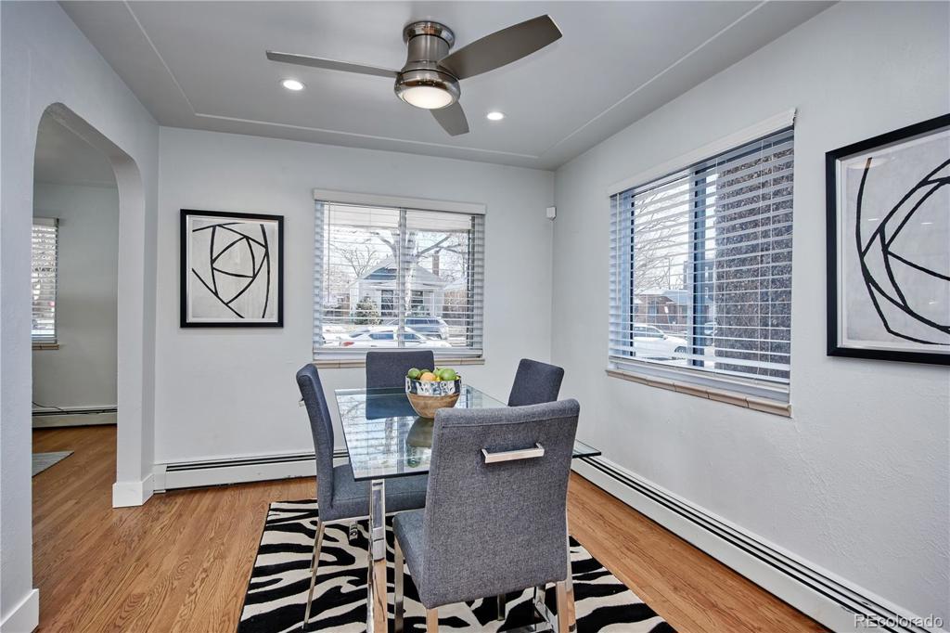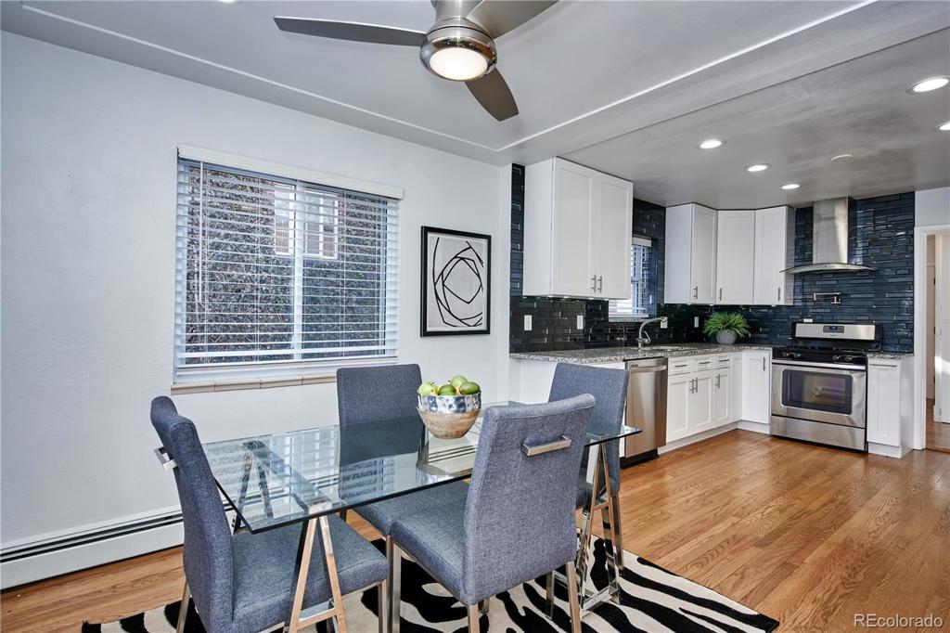275 S Lafayette Street
Denver, CO 80209 — Denver County — Washington Park NeighborhoodResidential $700,000 Sold Listing# 6956149
2 beds 2 baths 1092.00 sqft Lot size: 4680.00 sqft 0.11 acres 1953 build
Updated: 03-01-2021 11:44am
Property Description
Fabulous Home in Washington Park * Great Flow Between the Large Living Room, Dining Room and Kitchen - Perfect for Entertaining * Gorgeous Remodeled Kitchen with Glass Tile Backsplash, Granite Countertops, Double Sinks, Stainless Steel Appliances, an Abundance of Cabinets and Lots of Bells and Whistles * Two Good Sized Bedrooms * Storage Galore Including a Coat Closet, Linen Closet and Spacious Mudroom With Loads of Cupboards * Sit Back, Relax and Entertain in The Fully Fenced Backyard with Huge Deck * One Level Living * Oak Floors * Oversized Two Car Garage * Convenient Location Close to Downtown, Cherry Creek , An Endless Amount of Dining and Shopping Options and of Course Washington Park!
Listing Details
- Property Type
- Residential
- Listing#
- 6956149
- Source
- REcolorado (Denver)
- Last Updated
- 03-01-2021 11:44am
- Status
- Sold
- Status Conditions
- None Known
- Der PSF Total
- 641.03
- Off Market Date
- 01-23-2021 12:00am
Property Details
- Property Subtype
- Single Family Residence
- Sold Price
- $700,000
- Original Price
- $650,000
- List Price
- $700,000
- Location
- Denver, CO 80209
- SqFT
- 1092.00
- Year Built
- 1953
- Acres
- 0.11
- Bedrooms
- 2
- Bathrooms
- 2
- Parking Count
- 1
- Levels
- One
Map
Property Level and Sizes
- SqFt Lot
- 4680.00
- Lot Features
- Ceiling Fan(s), Granite Counters, No Stairs
- Lot Size
- 0.11
- Basement
- Crawl Space
Financial Details
- PSF Total
- $641.03
- PSF Finished
- $641.03
- PSF Above Grade
- $641.03
- Previous Year Tax
- 2595.00
- Year Tax
- 2019
- Is this property managed by an HOA?
- No
- Primary HOA Fees
- 0.00
Interior Details
- Interior Features
- Ceiling Fan(s), Granite Counters, No Stairs
- Appliances
- Dishwasher, Dryer, Range, Refrigerator, Washer
- Electric
- None
- Flooring
- Tile, Wood
- Cooling
- None
- Heating
- Hot Water
Exterior Details
- Features
- Private Yard
- Patio Porch Features
- Deck,Front Porch
- Water
- Public
- Sewer
- Public Sewer
Garage & Parking
- Parking Spaces
- 1
- Parking Features
- Oversized
Exterior Construction
- Roof
- Composition
- Construction Materials
- Brick
- Exterior Features
- Private Yard
- Builder Source
- Public Records
Land Details
- PPA
- 6363636.36
- Road Frontage Type
- Public Road
- Road Surface Type
- Paved
Schools
- Elementary School
- Steele
- Middle School
- Merrill
- High School
- South
Walk Score®
Listing Media
- Virtual Tour
- Click here to watch tour
Contact Agent
executed in 1.585 sec.




