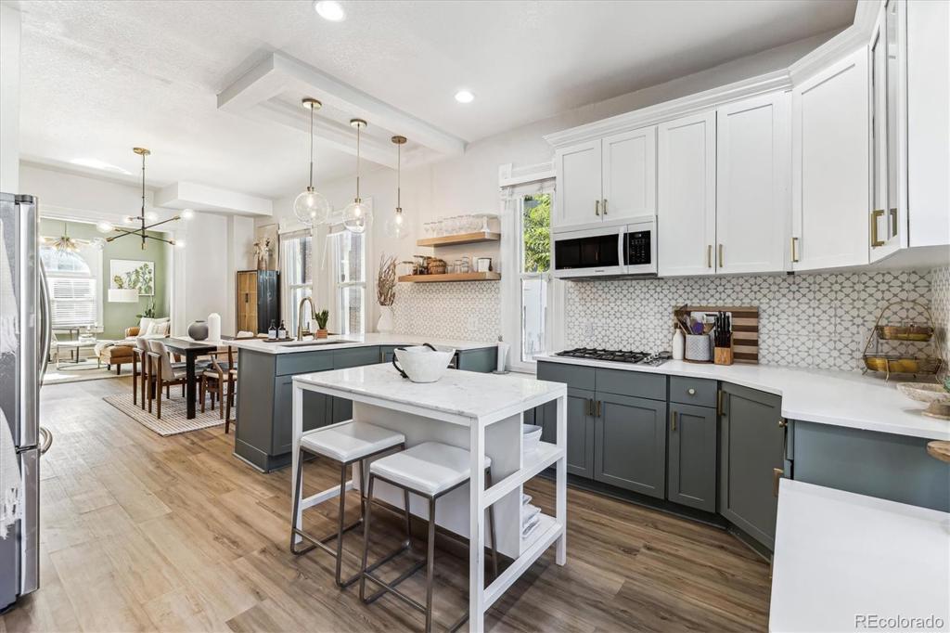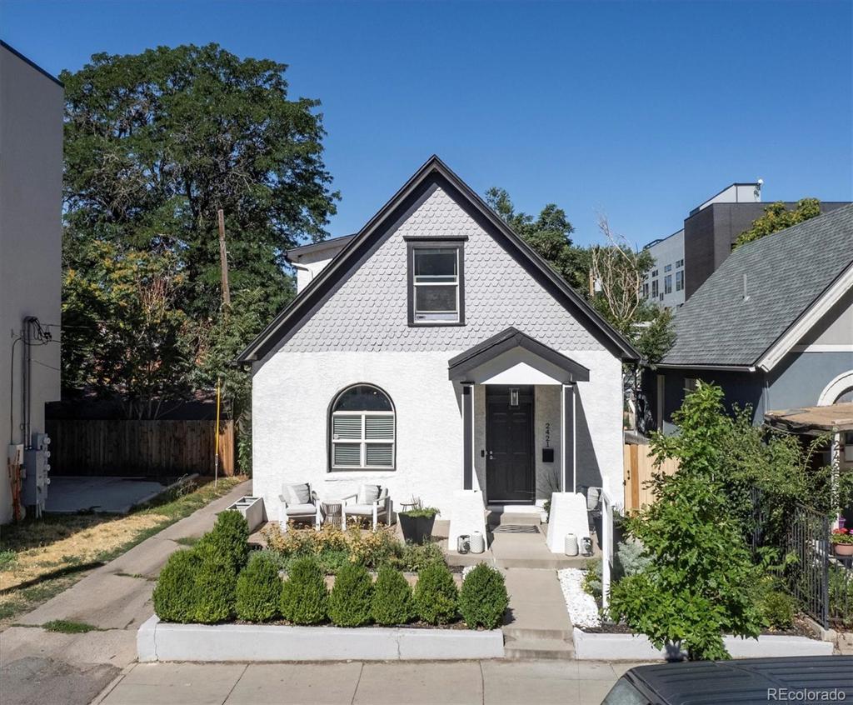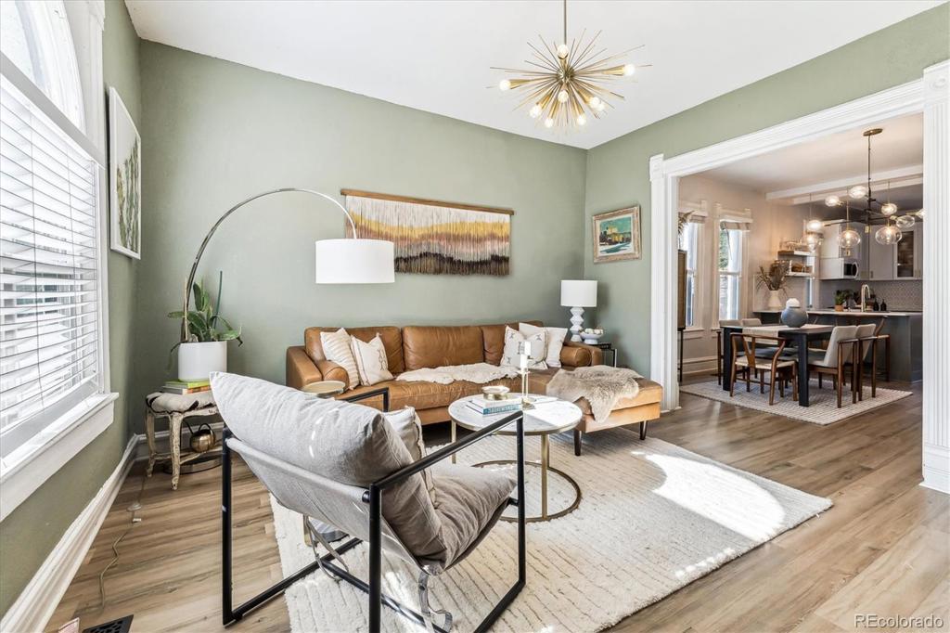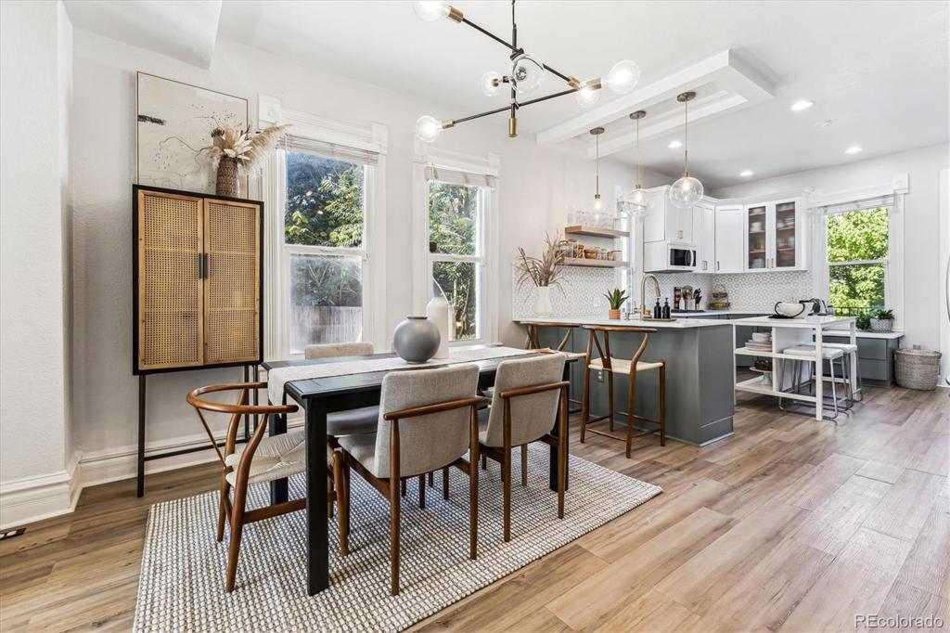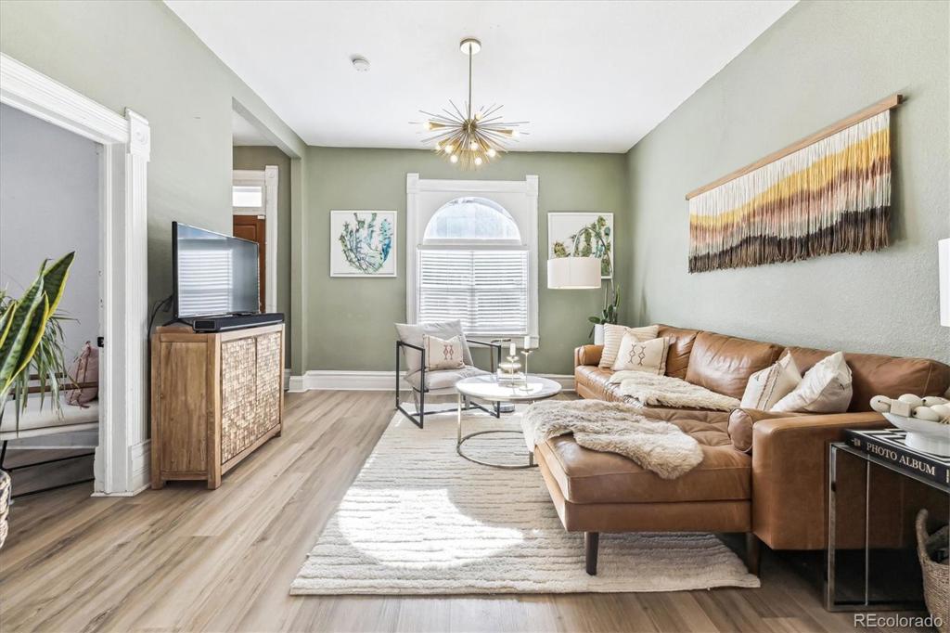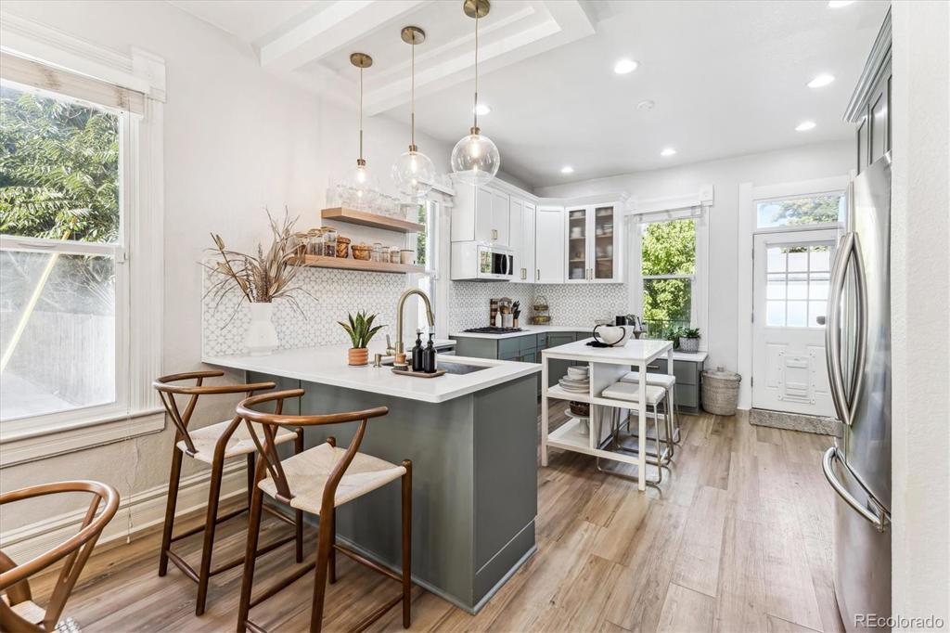2421 Eliot Street
Denver, CO 80211 — Denver County — Jefferson Park NeighborhoodResidential $895,000 Active Listing# 3903832
4 beds 2 baths 2729.00 sqft Lot size: 5260.00 sqft 0.12 acres 1886 build
Property Description
Welcome to this Jefferson Park gem, a stunning Victorian home in a vibrant urban setting. With restaurants, bars, coffee shops, parks, a grocery store, and stadiums just around the corner, you’ll come to love the community, convenience, and walkability. The open floor plan boasts 2,729 sqft on a generous 5,260 sqft lot (zoned for multi unit/3 story development). Enjoy the perfect blend of historic charm and modern amenities with a recently remodeled kitchen, bathrooms, and flooring (2021), new gas furnace (2024), water heater (2024), upgraded electrical panel (2024), mini-split heat pump/AC unit for the second floor (2023), and a 3-ton primary AC unit (2022). The expansive lot comes with an oversized detached garage and extra parking spaces, providing ample space for your vehicles and additional storage. Opportunities to own a historic single family home in this neighborhood are rare—don’t miss your chance to experience the perfect fusion of old-world charm and contemporary living. Reach out today to schedule your private showing today.
Listing Details
- Property Type
- Residential
- Listing#
- 3903832
- Source
- REcolorado (Denver)
- Last Updated
- 11-14-2024 05:56pm
- Status
- Active
- Off Market Date
- 11-30--0001 12:00am
Property Details
- Property Subtype
- Single Family Residence
- Sold Price
- $895,000
- Original Price
- $1,150,000
- Location
- Denver, CO 80211
- SqFT
- 2729.00
- Year Built
- 1886
- Acres
- 0.12
- Bedrooms
- 4
- Bathrooms
- 2
- Levels
- Two
Map
Property Level and Sizes
- SqFt Lot
- 5260.00
- Lot Features
- Ceiling Fan(s), Eat-in Kitchen, High Ceilings, Open Floorplan, Quartz Counters, Smart Thermostat, Smoke Free
- Lot Size
- 0.12
- Basement
- Partial
Financial Details
- Previous Year Tax
- 3916.00
- Year Tax
- 2023
- Primary HOA Fees
- 0.00
Interior Details
- Interior Features
- Ceiling Fan(s), Eat-in Kitchen, High Ceilings, Open Floorplan, Quartz Counters, Smart Thermostat, Smoke Free
- Appliances
- Cooktop, Dishwasher, Disposal, Dryer, Microwave, Oven, Refrigerator, Washer
- Electric
- Central Air
- Flooring
- Vinyl
- Cooling
- Central Air
- Heating
- Forced Air
Exterior Details
- Features
- Balcony, Garden, Private Yard
- Water
- Public
- Sewer
- Public Sewer
Garage & Parking
- Parking Features
- Oversized
Exterior Construction
- Roof
- Architecural Shingle
- Construction Materials
- Concrete, Stucco
- Exterior Features
- Balcony, Garden, Private Yard
- Security Features
- Security System
- Builder Source
- Public Records
Land Details
- PPA
- 0.00
- Sewer Fee
- 0.00
Schools
- Elementary School
- Brown
- Middle School
- Strive Lake
- High School
- North
Walk Score®
Listing Media
- Virtual Tour
- Click here to watch tour
Contact Agent
executed in 2.534 sec.



