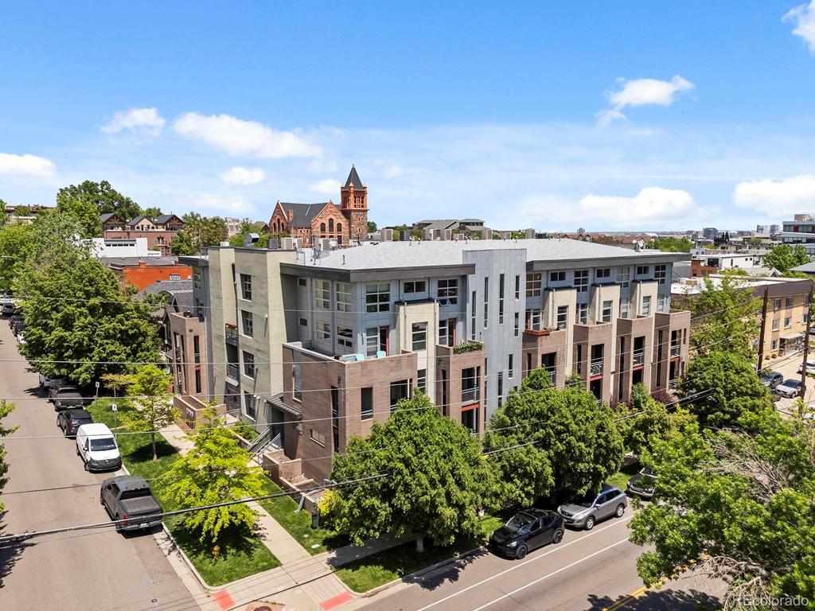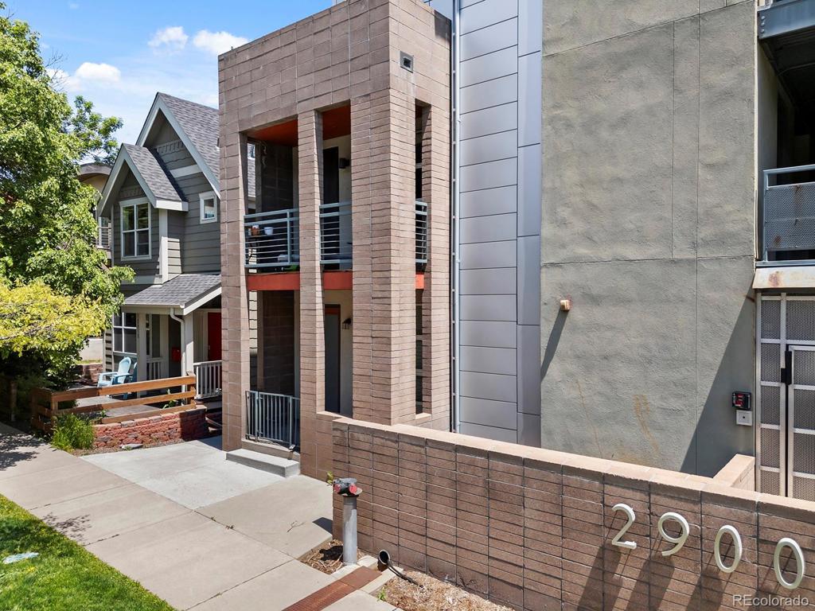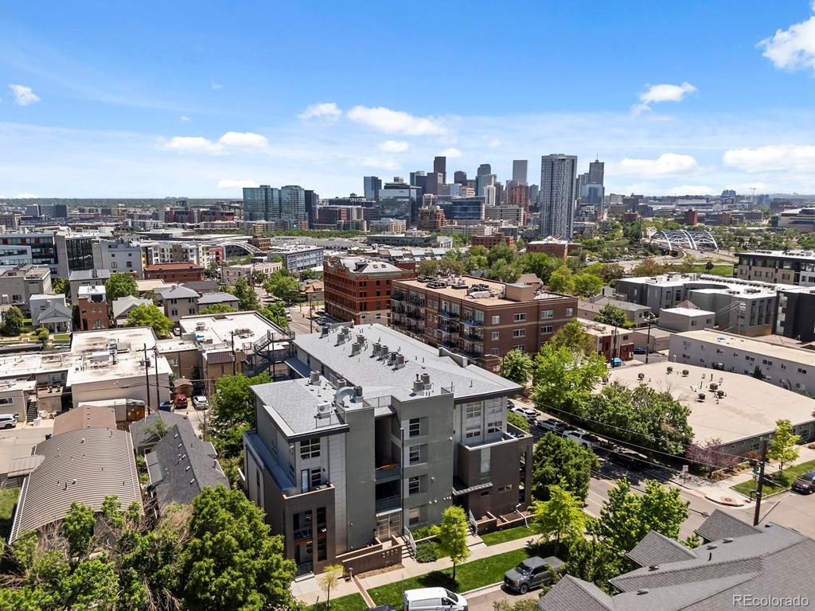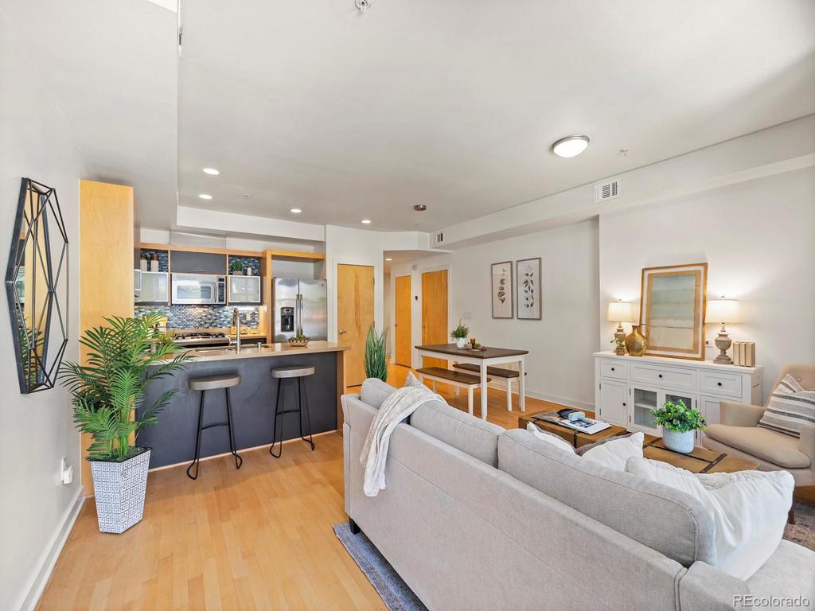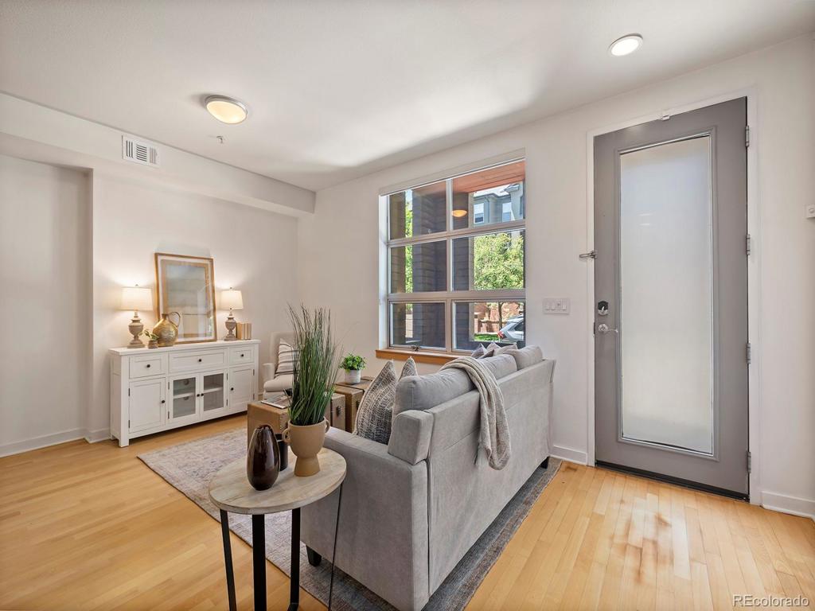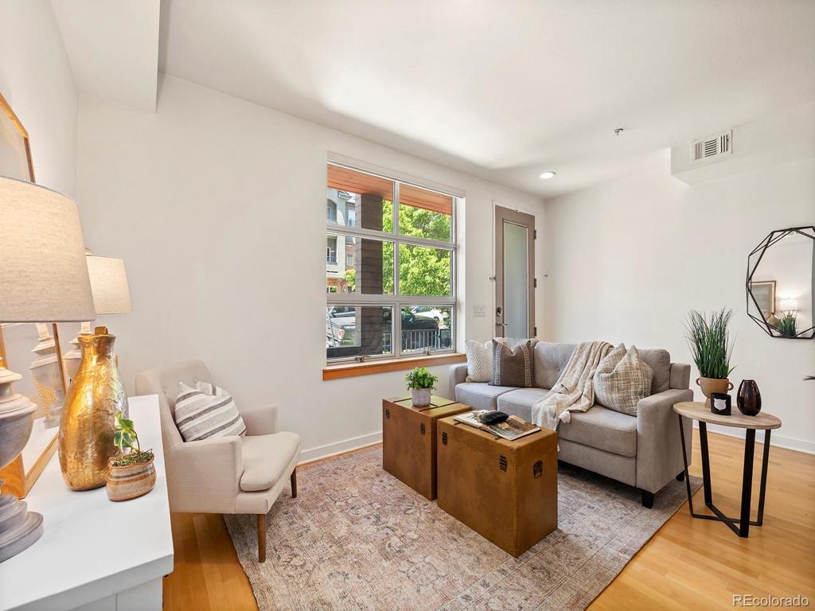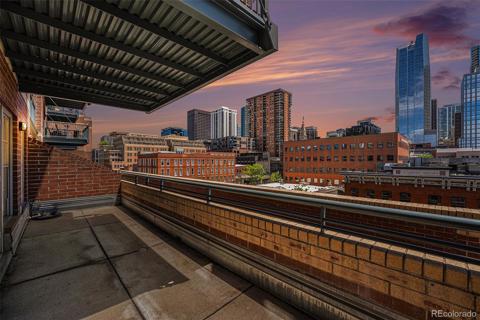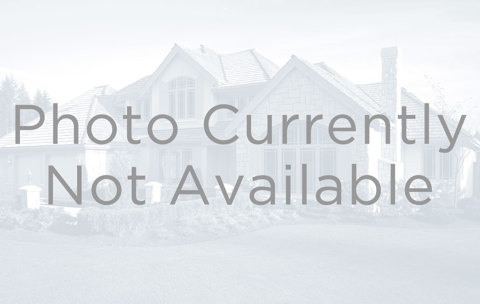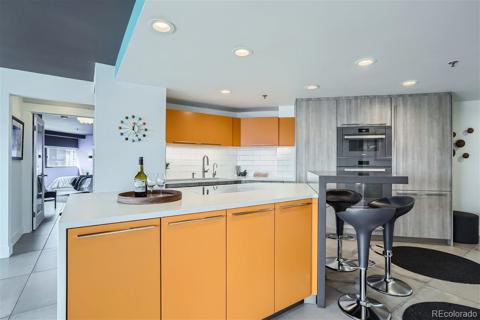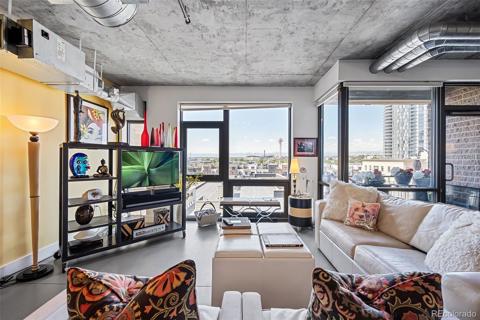2900 Wyandot Street #107
Denver, CO 80211 — Denver County — Lohi NeighborhoodOpen House - Public: Sat Oct 5, 2:30PM-4:00PM
Condominium $600,000 Active Listing# 4229566
2 beds 2 baths 1130.00 sqft 2007 build
Property Description
Start the journey of urban living in Denver’s Lower Highlands (LoHi) neighborhood, in the heart of blocks of restaurants, cafe’s, work spaces, boutiques, shops and parks. Unit 107 offers an open floor plan with generous spaces, with secure access off the building corridor or direct street access off the patio for live/work professions or quick dog walks. Enter this end unit condo and notice the wood floors, high ceilings and connected living spaces. The kitchen features modern cabinetry, stainless steel appliances including gas range, quartz counters and generous storage and counter space. The dining cove offers generous table seating space and the living room overlooks the patio with west facing windows for extra light. The included stacking washer/dryer tuck away in a doored closet for private storage. At the end of the hall, the primary suite features wood floors, large room size, with walk-in closet and ensuite bathroom with double sinks, quartz counters, and full size shower with frameless glass. An additional bedroom and bathroom complete the floor plan. The parking space is covered and deeded with the condo in the parking garage. The storage locker in the garage offers extra space for belongings. The HOA covers internet, building maintenance, landscaping, snow removal, trash/recycling and in unit water/sewer. Don’t hesitate to schedule a showing today and take in all that one of Denver’s most coveted neighborhoods, LoHi, can offer you.
Listing Details
- Property Type
- Condominium
- Listing#
- 4229566
- Source
- REcolorado (Denver)
- Last Updated
- 10-03-2024 10:09pm
- Status
- Active
- Off Market Date
- 11-30--0001 12:00am
Property Details
- Property Subtype
- Condominium
- Sold Price
- $600,000
- Original Price
- $665,000
- Location
- Denver, CO 80211
- SqFT
- 1130.00
- Year Built
- 2007
- Bedrooms
- 2
- Bathrooms
- 2
- Levels
- One
Map
Property Level and Sizes
- Lot Features
- Ceiling Fan(s), High Ceilings, Open Floorplan, Primary Suite, Quartz Counters, Walk-In Closet(s), Wired for Data
- Common Walls
- End Unit
Financial Details
- Previous Year Tax
- 2531.00
- Year Tax
- 2023
- Is this property managed by an HOA?
- Yes
- Primary HOA Name
- Wyandot Overlook - Sopra Communities
- Primary HOA Phone Number
- 720-432-4604
- Primary HOA Fees Included
- Cable TV, Internet, Irrigation, Maintenance Grounds, Maintenance Structure, Recycling, Sewer, Snow Removal, Trash, Water
- Primary HOA Fees
- 559.22
- Primary HOA Fees Frequency
- Monthly
Interior Details
- Interior Features
- Ceiling Fan(s), High Ceilings, Open Floorplan, Primary Suite, Quartz Counters, Walk-In Closet(s), Wired for Data
- Appliances
- Dishwasher, Dryer, Gas Water Heater, Microwave, Range, Refrigerator, Washer
- Laundry Features
- In Unit
- Electric
- Attic Fan, Central Air
- Flooring
- Tile, Wood
- Cooling
- Attic Fan, Central Air
- Heating
- Forced Air, Natural Gas
- Utilities
- Cable Available, Electricity Connected, Internet Access (Wired), Natural Gas Connected
Exterior Details
- Features
- Balcony
- Water
- Public
- Sewer
- Public Sewer
Garage & Parking
Exterior Construction
- Roof
- Membrane
- Construction Materials
- Brick
- Exterior Features
- Balcony
- Window Features
- Double Pane Windows, Window Coverings
- Builder Source
- Public Records
Land Details
- PPA
- 0.00
- Road Frontage Type
- Public
- Road Responsibility
- Public Maintained Road
- Road Surface Type
- Paved
- Sewer Fee
- 0.00
Schools
- Elementary School
- Edison
- Middle School
- Denver Montessori
- High School
- North
Walk Score®
Listing Media
- Virtual Tour
- Click here to watch tour
Contact Agent
executed in 3.017 sec.




