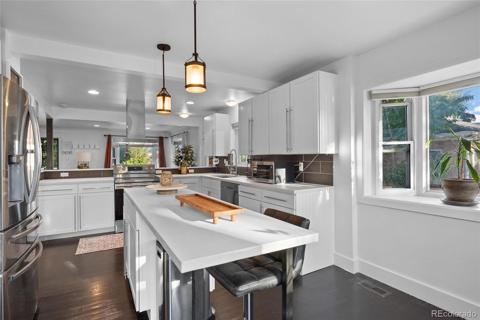3222 W 21st Avenue
Denver, CO 80211 — Denver County — Sloan's Lake, Sloans Lake, Sloan Lake NeighborhoodResidential $1,140,000 Active Listing# IR1019979
3 beds 3 baths 2513.00 sqft Lot size: 3270.00 sqft 0.08 acres 2016 build
Property Description
Welcome to this stunning modern duplex, perfectly situated in highly desirable Sloan Lake! This spacious property boasts an open floor plan, designed for seamless living and entertaining. The main living area is filled with natural light, highlighting the sleek finishes and stylish design elements throughout. Step into the gourmet kitchen, complete with high-end appliances, ample counter space, and chic cabinetry. The living room flows effortlessly to the private backyard-a perfect outdoor retreat for relaxation and gatherings. The second story boasts a large primary suite, two guest rooms, and reading nook. The third floor offers bonus space and a great rooftop deck, ideal spots for morning coffee or sunset lounging. With built-in storage throughout, this home maximizes functionality without sacrificing style. Steps to Sloan's Lake Park, Mile High Stadium, shopping, and dining. Don't miss out!
Listing Details
- Property Type
- Residential
- Listing#
- IR1019979
- Source
- REcolorado (Denver)
- Last Updated
- 10-04-2024 06:11am
- Status
- Active
- Off Market Date
- 11-30--0001 12:00am
Property Details
- Property Subtype
- Multi-Family
- Sold Price
- $1,140,000
- Original Price
- $1,140,000
- Location
- Denver, CO 80211
- SqFT
- 2513.00
- Year Built
- 2016
- Acres
- 0.08
- Bedrooms
- 3
- Bathrooms
- 3
- Levels
- Two
Map
Property Level and Sizes
- SqFt Lot
- 3270.00
- Lot Features
- Eat-in Kitchen, Five Piece Bath, Kitchen Island, Open Floorplan, Pantry, Walk-In Closet(s)
- Lot Size
- 0.08
- Basement
- None
- Common Walls
- End Unit
Financial Details
- Previous Year Tax
- 5935.00
- Year Tax
- 2023
- Primary HOA Fees
- 0.00
Interior Details
- Interior Features
- Eat-in Kitchen, Five Piece Bath, Kitchen Island, Open Floorplan, Pantry, Walk-In Closet(s)
- Appliances
- Dishwasher, Disposal, Dryer, Microwave, Oven, Refrigerator, Self Cleaning Oven, Washer
- Electric
- Ceiling Fan(s), Central Air
- Cooling
- Ceiling Fan(s), Central Air
- Heating
- Forced Air
- Fireplaces Features
- Family Room, Gas, Gas Log
- Utilities
- Electricity Available, Internet Access (Wired), Natural Gas Available
Exterior Details
- Features
- Balcony
- Lot View
- City, Mountain(s)
- Water
- Public
- Sewer
- Public Sewer
Garage & Parking
Exterior Construction
- Roof
- Composition
- Construction Materials
- Stucco, Wood Frame, Wood Siding
- Exterior Features
- Balcony
- Window Features
- Double Pane Windows
- Security Features
- Smoke Detector(s)
- Builder Source
- Assessor
Land Details
- PPA
- 0.00
- Road Frontage Type
- Public
- Road Surface Type
- Alley Paved, Paved
- Sewer Fee
- 0.00
Schools
- Elementary School
- Brown
- Middle School
- Other
- High School
- North
Walk Score®
Contact Agent
executed in 5.698 sec.













