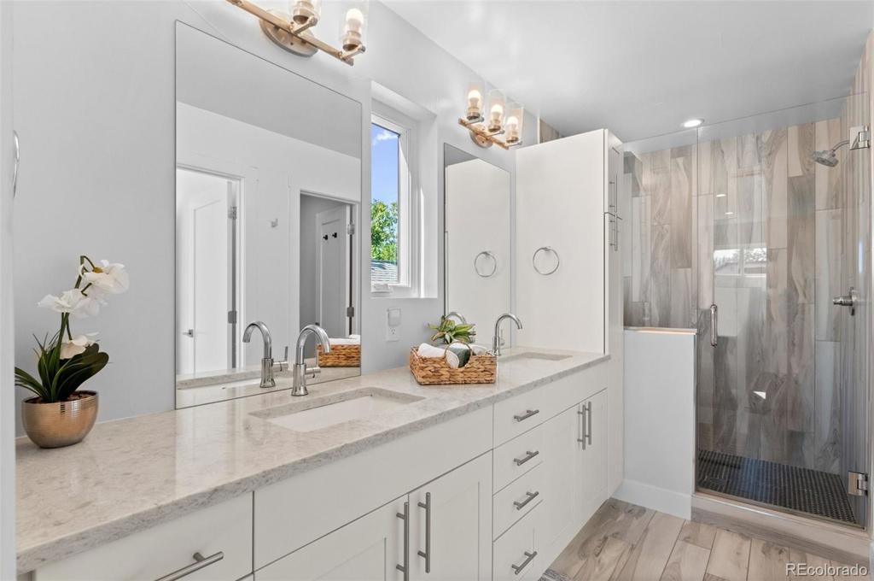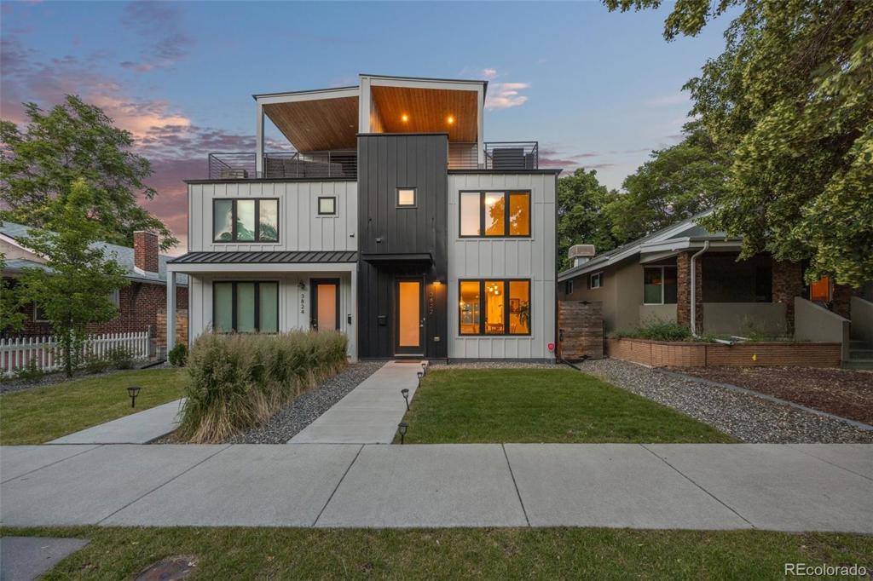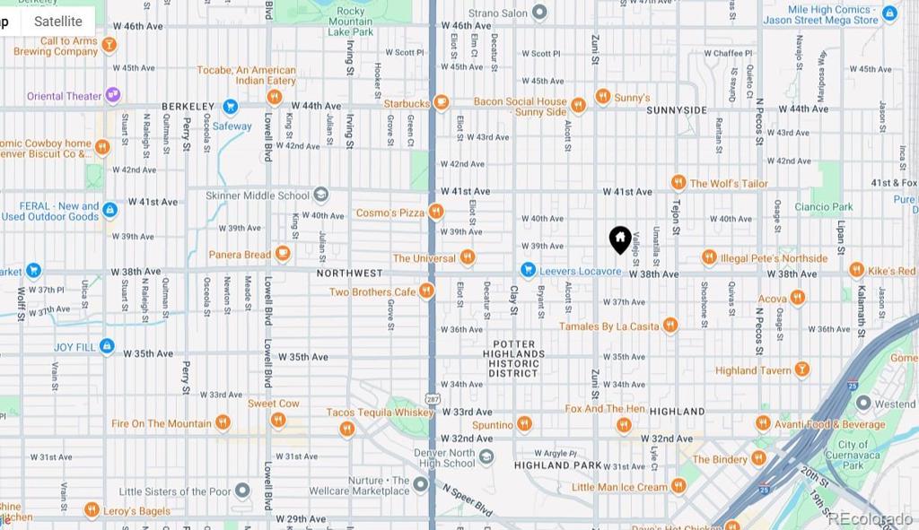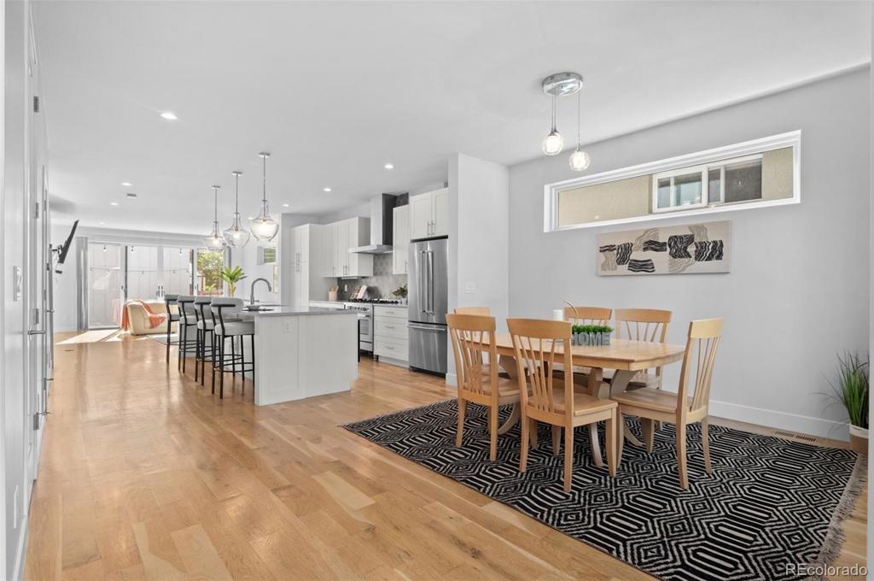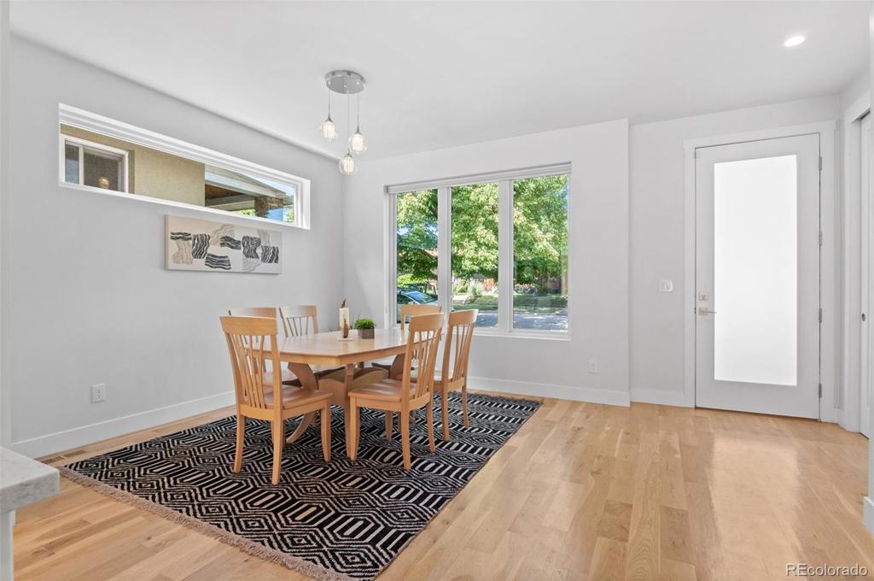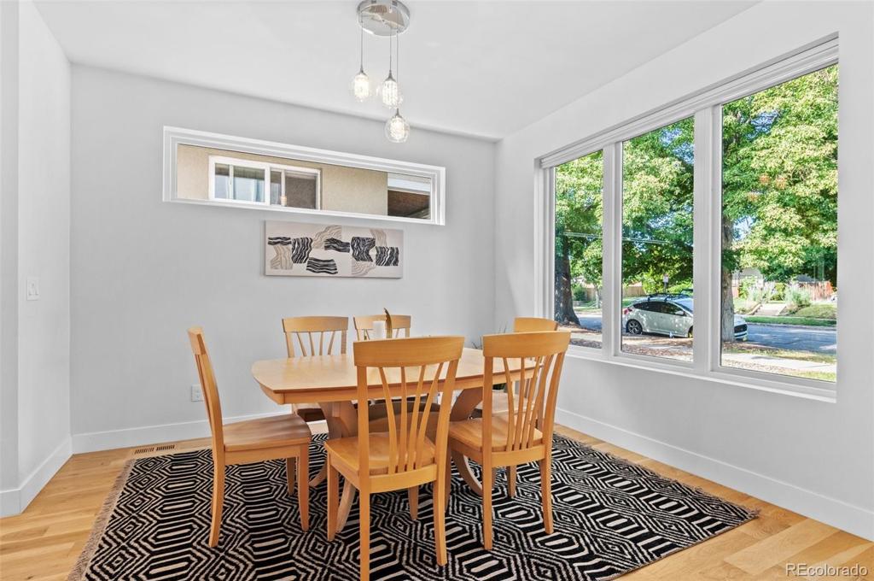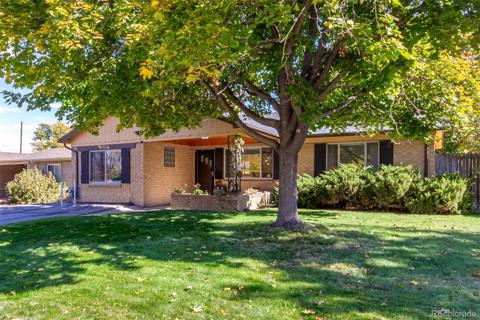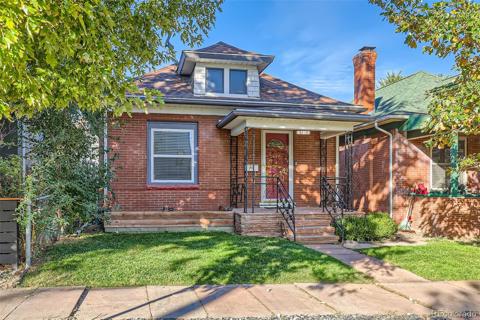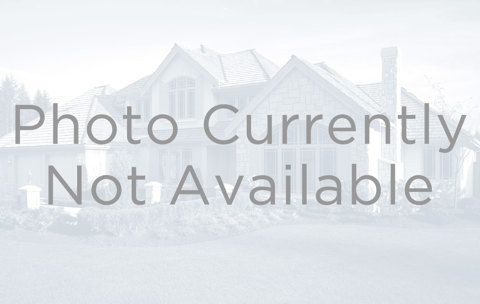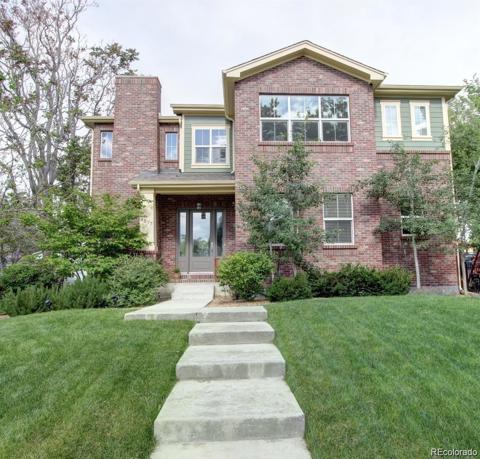3822 Wyandot Street
Denver, CO 80211 — Denver County — Sunnyside NeighborhoodOpen House - Public: Sun Dec 1, 12:00PM-2:00PM
Residential $1,099,000 Active Listing# 8340339
3 beds 4 baths 2384.00 sqft Lot size: 3049.20 sqft 0.07 acres 2019 build
Property Description
Back on market! Welcome home to this beautiful duplex in the sought-after Sunnyside neighborhood of Denver. This modern residence boasts 3 bedrooms and 4 bathrooms, providing ample space and comfort for your family. The open-concept first floor is perfect for entertaining, with hardwood flooring, gas fireplace and a floor to ceiling sliding door wall to your patio. The kitchen is focused around a 13' long quartz island and finished with a high end appliance package making this home perfect for any aspiring chefs. All three bedrooms are located on the second floor. French doors welcome you into your new owners' retreat with an ensuite bathroom and a large walk in closet. The second floor also has two additional bedrooms and a full bathroom, which makes for an ideal guest space, home gym or office area. The third floor is all about entertaining, with a huge loft area, powder room, wet bar and rooftop deck with Western facing views. The back yard makes a great gathering space for your next barbeque, with plenty of room for outdoor entertainment and furry friends. Enjoy the convenience of a 2-car garage with a storage loft for even more space for your gear. The prime location in the Sunnyside neighborhood offers easy access to Tennyson St. and Berkley, Sloan's Lake, and the Highlands neighborhoods. It's also a short walk to one of Denver's only Michelin rated restaurants, The Wolf's Tailor. Conveniently located near I-70 for quick access to the mountains or Downtown Denver. Welcome home! Video walkthrough here: https://www.youtube.com/watch?v=vIpIlAyYTvc
Listing Details
- Property Type
- Residential
- Listing#
- 8340339
- Source
- REcolorado (Denver)
- Last Updated
- 11-29-2024 06:08pm
- Status
- Active
- Off Market Date
- 11-30--0001 12:00am
Property Details
- Property Subtype
- Single Family Residence
- Sold Price
- $1,099,000
- Original Price
- $1,175,000
- Location
- Denver, CO 80211
- SqFT
- 2384.00
- Year Built
- 2019
- Acres
- 0.07
- Bedrooms
- 3
- Bathrooms
- 4
- Levels
- Three Or More
Map
Property Level and Sizes
- SqFt Lot
- 3049.20
- Lot Features
- Eat-in Kitchen, Kitchen Island, Open Floorplan, Pantry, Primary Suite, Quartz Counters, Wet Bar
- Lot Size
- 0.07
- Basement
- Crawl Space
- Common Walls
- 1 Common Wall
Financial Details
- Previous Year Tax
- 6741.00
- Year Tax
- 2023
- Primary HOA Fees
- 0.00
Interior Details
- Interior Features
- Eat-in Kitchen, Kitchen Island, Open Floorplan, Pantry, Primary Suite, Quartz Counters, Wet Bar
- Appliances
- Bar Fridge, Dishwasher, Disposal, Microwave, Oven, Range Hood, Refrigerator
- Laundry Features
- Laundry Closet
- Electric
- Central Air
- Flooring
- Carpet, Tile, Wood
- Cooling
- Central Air
- Heating
- Forced Air, Natural Gas
- Fireplaces Features
- Gas, Living Room
- Utilities
- Cable Available
Exterior Details
- Features
- Balcony, Private Yard, Rain Gutters
- Water
- Public
- Sewer
- Public Sewer
Garage & Parking
- Parking Features
- Concrete
Exterior Construction
- Roof
- Other
- Construction Materials
- Cement Siding, Frame, Metal Siding
- Exterior Features
- Balcony, Private Yard, Rain Gutters
- Window Features
- Double Pane Windows, Window Coverings
- Security Features
- Smoke Detector(s)
- Builder Source
- Public Records
Land Details
- PPA
- 0.00
- Sewer Fee
- 0.00
Schools
- Elementary School
- Columbian
- Middle School
- Strive Sunnyside
- High School
- North
Walk Score®
Listing Media
- Virtual Tour
- Click here to watch tour
Contact Agent
executed in 2.890 sec.




