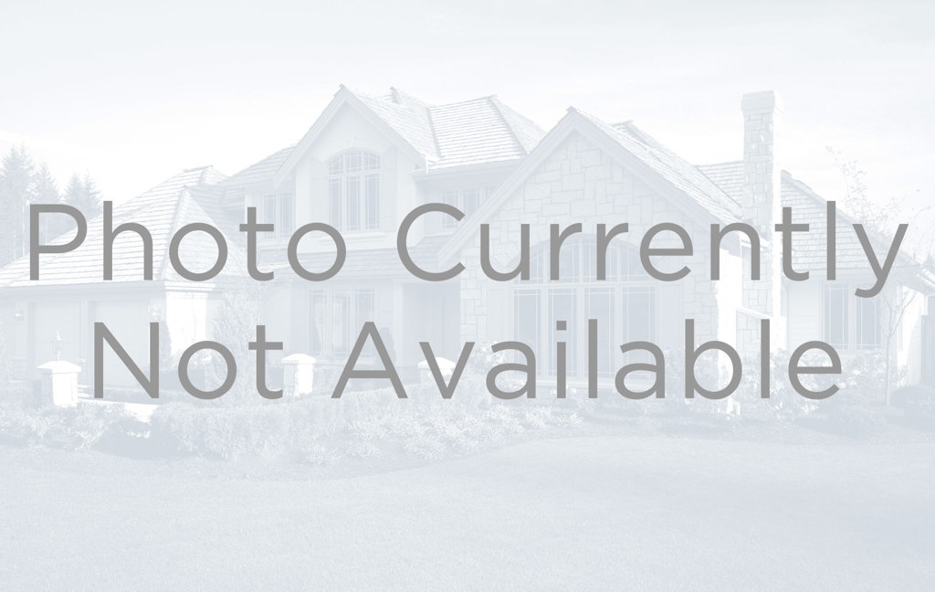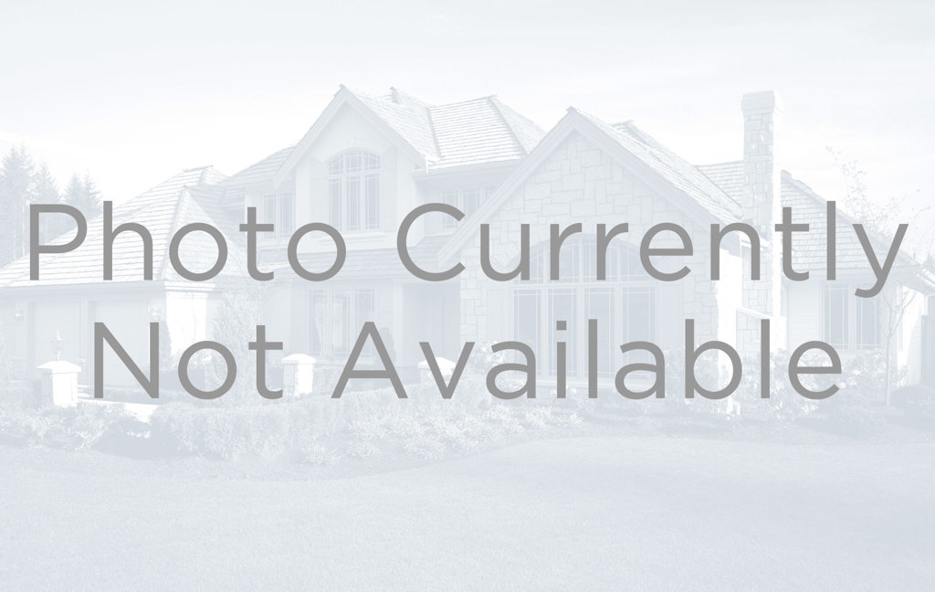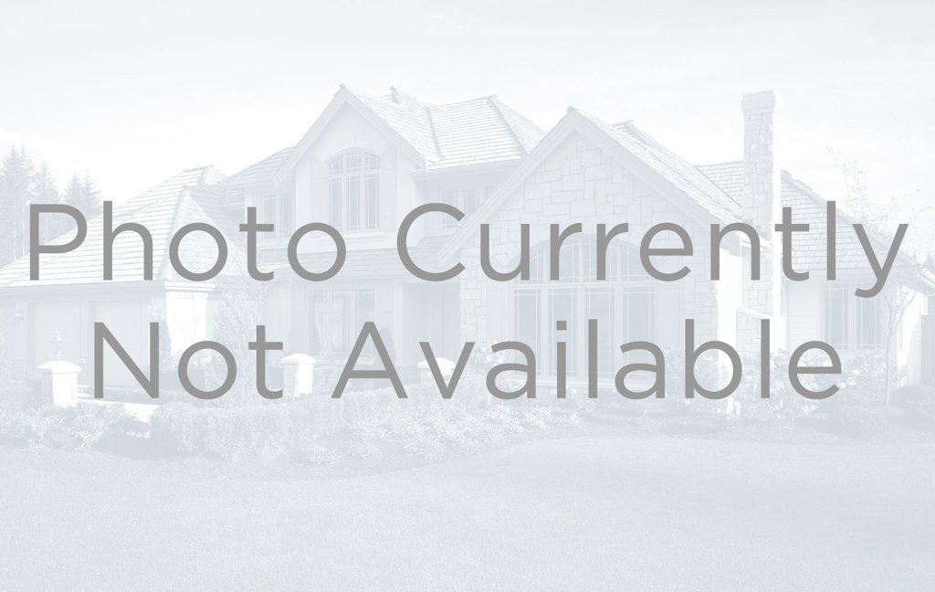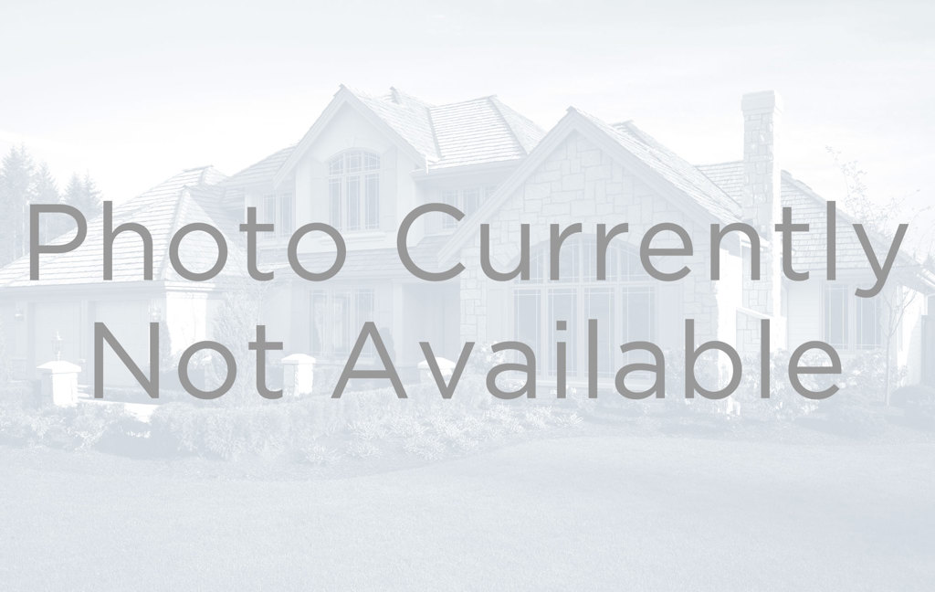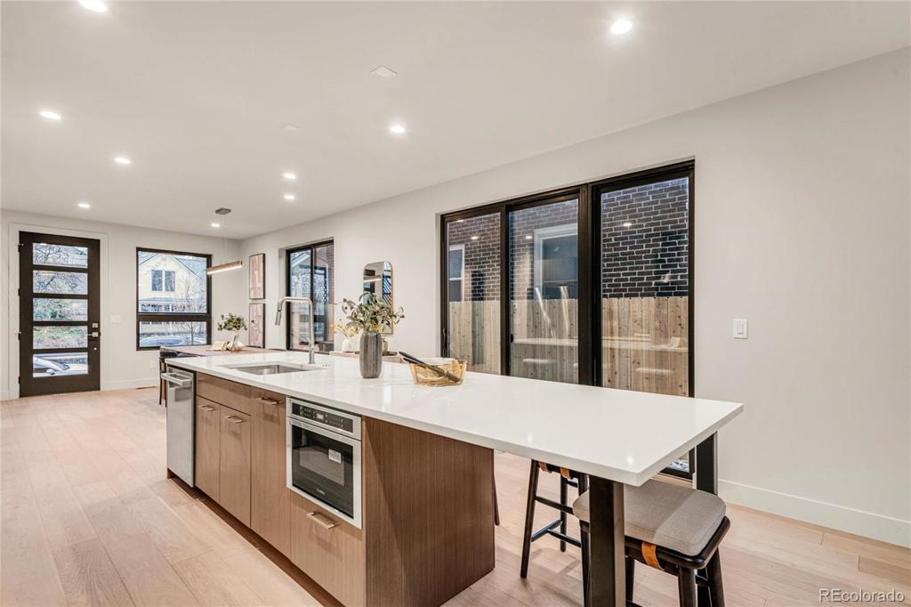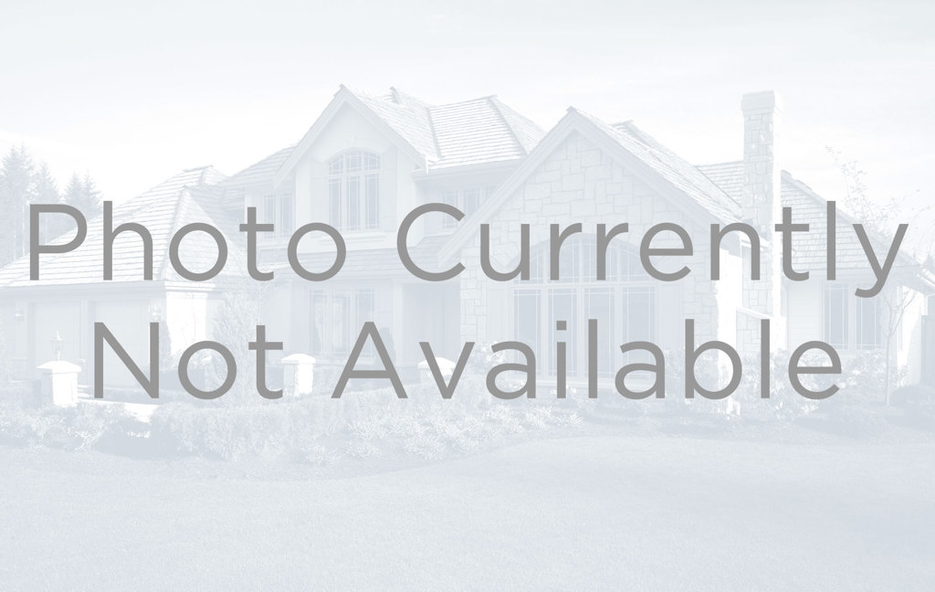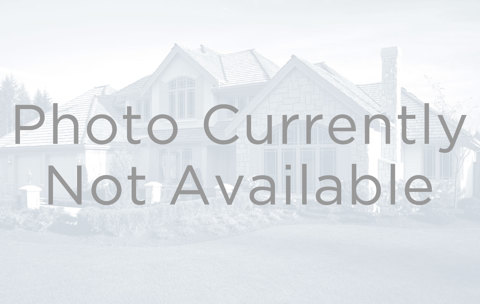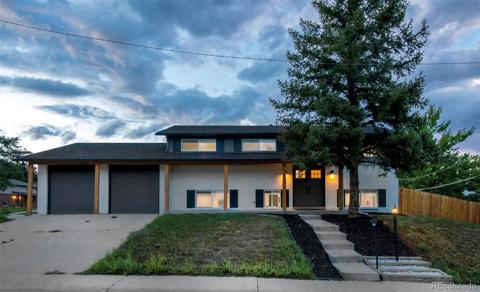4485 Utica Street
Denver, CO 80212 — Denver County — Berkeley NeighborhoodOpen House - Public: Sat Jan 11, 11:00AM-1:00PM
Residential $1,365,000 Active Listing# 7135433
4 beds 4 baths 2453.00 sqft Lot size: 3125.00 sqft 0.07 acres 2024 build
Property Description
Elevated above street level, this home makes an immediate impression with a stunning chandelier in the oversized front windows, adding both anticipation, sophistication, and increased privacy. Located one block from the vibrant Tennyson Street retail and restaurant corridor and two blocks from Berkeley Lake, the library, a dog park, a Denver recreation center with year-round pools, tennis courts, and a playground, this residence is a few steps from all the best of Denver’s Northside.
Abundant natural light pours in through expansive windows, multiple patios, and sliding doors, creating a seamless connection between indoor and outdoor spaces. With three main-level patios and a third-level rooftop deck, this home embodies the best of Colorado's indoor-outdoor living.
The main level of this 4-bedroom, 4-bath home features gorgeous 8 wide engineered hardwood floors and a chef’s kitchen equipped with Bosch stainless steel appliances, a 14-foot walk-in pantry, and an extended island with cross-seating—perfect for informal dining, games, or conversation. On the second level, a luxurious primary suite offers a European-inspired “wet room” for a spa-like experience, along with two walk-in closets! On this same level, there are two additional bedrooms, a full bathroom with dual sinks, a laundry area, and convenient under-stairs storage or a versatile nook! The third level is an entertainer's dream, featuring a wet bar and beverage refrigerator that leads to the east-facing rooftop deck, ideal for enjoying sunrise views. This level also includes a fourth bedroom and bath with a private lock-off, perfect for guests.
The 2-car detached garage is EV-ready, though you may find you won’t need a car in this walkable-to-everything location!
Listing Details
- Property Type
- Residential
- Listing#
- 7135433
- Source
- REcolorado (Denver)
- Last Updated
- 01-05-2025 09:05pm
- Status
- Active
- Off Market Date
- 11-30--0001 12:00am
Property Details
- Property Subtype
- Single Family Residence
- Sold Price
- $1,365,000
- Original Price
- $1,385,000
- Location
- Denver, CO 80212
- SqFT
- 2453.00
- Year Built
- 2024
- Acres
- 0.07
- Bedrooms
- 4
- Bathrooms
- 4
- Levels
- Three Or More
Map
Property Level and Sizes
- SqFt Lot
- 3125.00
- Lot Features
- Ceiling Fan(s), Eat-in Kitchen, Entrance Foyer, High Ceilings, In-Law Floor Plan, Kitchen Island, Open Floorplan, Pantry, Radon Mitigation System, Smart Ceiling Fan, Smart Thermostat, Smoke Free, Solid Surface Counters, Walk-In Closet(s), Wet Bar, Wired for Data
- Lot Size
- 0.07
- Foundation Details
- Concrete Perimeter
- Basement
- Crawl Space
- Common Walls
- 1 Common Wall
Financial Details
- Previous Year Tax
- 4260.00
- Year Tax
- 2023
- Primary HOA Fees
- 0.00
Interior Details
- Interior Features
- Ceiling Fan(s), Eat-in Kitchen, Entrance Foyer, High Ceilings, In-Law Floor Plan, Kitchen Island, Open Floorplan, Pantry, Radon Mitigation System, Smart Ceiling Fan, Smart Thermostat, Smoke Free, Solid Surface Counters, Walk-In Closet(s), Wet Bar, Wired for Data
- Appliances
- Bar Fridge, Dishwasher, Disposal, Microwave, Oven, Range, Range Hood, Refrigerator, Tankless Water Heater
- Laundry Features
- In Unit, Laundry Closet
- Electric
- Central Air
- Flooring
- Carpet, Tile, Wood
- Cooling
- Central Air
- Heating
- Forced Air
- Fireplaces Features
- Living Room
- Utilities
- Cable Available, Electricity Connected, Internet Access (Wired), Natural Gas Connected
Exterior Details
- Features
- Gas Valve, Lighting, Private Yard
- Lot View
- Mountain(s)
- Water
- Public
- Sewer
- Public Sewer
Garage & Parking
- Parking Features
- 220 Volts, Concrete
Exterior Construction
- Roof
- Membrane
- Construction Materials
- Brick, Concrete, Frame, Other, Stucco
- Exterior Features
- Gas Valve, Lighting, Private Yard
- Window Features
- Double Pane Windows
- Security Features
- Carbon Monoxide Detector(s), Smoke Detector(s)
- Builder Source
- Builder
Land Details
- PPA
- 0.00
- Road Frontage Type
- Public
- Road Responsibility
- Public Maintained Road
- Road Surface Type
- Alley Paved
- Sewer Fee
- 0.00
Schools
- Elementary School
- Centennial
- Middle School
- Skinner
- High School
- North
Walk Score®
Contact Agent
executed in 2.664 sec.




