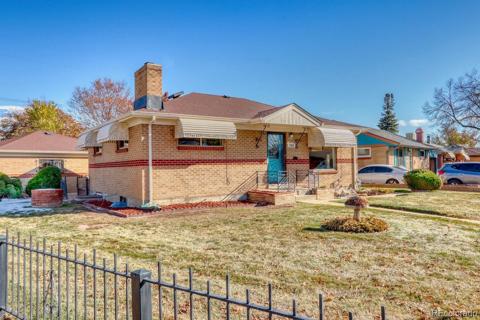6714 Depew Street
Arvada, CO 80003 — Jefferson County — Lamar Heights Flg #11 NeighborhoodOpen House - Public: Sat Jan 11, 11:00AM-4:00PM
Residential $799,000 Active Listing# 6273586
5 beds 3 baths 2460.00 sqft Lot size: 10282.00 sqft 0.24 acres 1972 build
Property Description
This fully renovated 5-bedroom, 3-bathroom home is a true gem, offering modern upgrades and ample space both inside and out. Located on a large corner lot, the property includes an additional 8,233 sq. ft. lot (150k+ value), currently used as a massive backyard, but zoned for the potential to build another single-family home, a dream garage with an in-law apartment, or simply enjoy as an expansive outdoor retreat. Both lots combined = 18,515 sq ft (0.42 acres).
The home has been completely updated with brand new features throughout, including a brand new roof, gutters, windows, high-efficiency furnace, air conditioning, hot water heater, luxury vinyl plank flooring, carpet, and doors. The open floor plan creates a bright, airy atmosphere, with fresh paint both inside and out, and a gourmet kitchen boasting new cabinets, countertops, and top-of-the-line appliances. The spacious primary suite offers a private en-suite bathroom, while all three bathrooms have been beautifully remodeled with modern finishes.
Step outside to enjoy the new concrete patios in both the front and back, Rv parking, plus a large back deck with stunning views—perfect for outdoor entertaining or relaxing. The massive bonus lot provides incredible potential for future development, whether you’re looking to expand the home, build a second residence, or create the ultimate backyard oasis.
With close access to highways, walking distance to lovely Britton park and just minutes from the vibrant shops, dining, and entertainment of Olde Town Arvada, this home offers the perfect blend of modern living and exceptional location. Don’t miss the opportunity to own this truly turn-key property with endless possibilities—schedule a showing today!
Listing Details
- Property Type
- Residential
- Listing#
- 6273586
- Source
- REcolorado (Denver)
- Last Updated
- 01-07-2025 11:53pm
- Status
- Active
- Off Market Date
- 11-30--0001 12:00am
Property Details
- Property Subtype
- Single Family Residence
- Sold Price
- $799,000
- Original Price
- $799,000
- Location
- Arvada, CO 80003
- SqFT
- 2460.00
- Year Built
- 1972
- Acres
- 0.24
- Bedrooms
- 5
- Bathrooms
- 3
- Levels
- One
Map
Property Level and Sizes
- SqFt Lot
- 10282.00
- Lot Features
- Eat-in Kitchen, Entrance Foyer, Jack & Jill Bathroom, Kitchen Island, Open Floorplan, Primary Suite, Quartz Counters, Radon Mitigation System
- Lot Size
- 0.24
- Basement
- Finished, Sump Pump
Financial Details
- Previous Year Tax
- 3460.00
- Year Tax
- 2023
- Primary HOA Fees
- 0.00
Interior Details
- Interior Features
- Eat-in Kitchen, Entrance Foyer, Jack & Jill Bathroom, Kitchen Island, Open Floorplan, Primary Suite, Quartz Counters, Radon Mitigation System
- Appliances
- Dishwasher, Disposal, Gas Water Heater, Oven, Range, Refrigerator, Sump Pump
- Electric
- Central Air
- Flooring
- Carpet, Vinyl
- Cooling
- Central Air
- Heating
- Forced Air, Natural Gas, Wood Stove
- Fireplaces Features
- Basement
- Utilities
- Electricity Connected, Natural Gas Connected
Exterior Details
- Features
- Private Yard
- Water
- Public
- Sewer
- Community Sewer
Garage & Parking
- Parking Features
- Concrete
Exterior Construction
- Roof
- Architecural Shingle, Tar/Gravel
- Construction Materials
- Brick, Concrete, Steel, Wood Siding
- Exterior Features
- Private Yard
- Window Features
- Bay Window(s), Double Pane Windows
- Security Features
- Carbon Monoxide Detector(s), Radon Detector, Smoke Detector(s)
- Builder Source
- Public Records
Land Details
- PPA
- 0.00
- Sewer Fee
- 0.00
Schools
- Elementary School
- Swanson
- Middle School
- North Arvada
- High School
- Arvada
Walk Score®
Contact Agent
executed in 2.132 sec.













