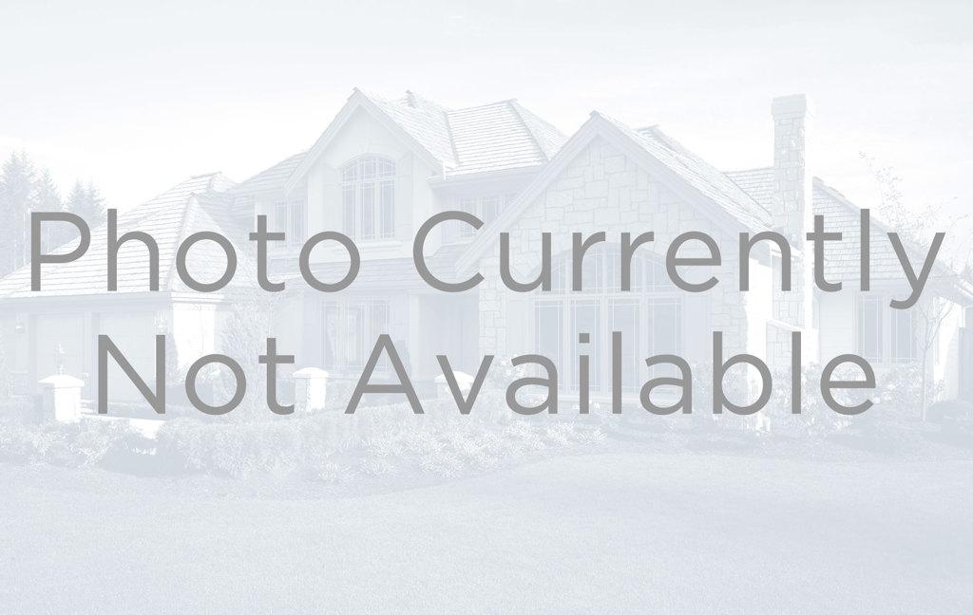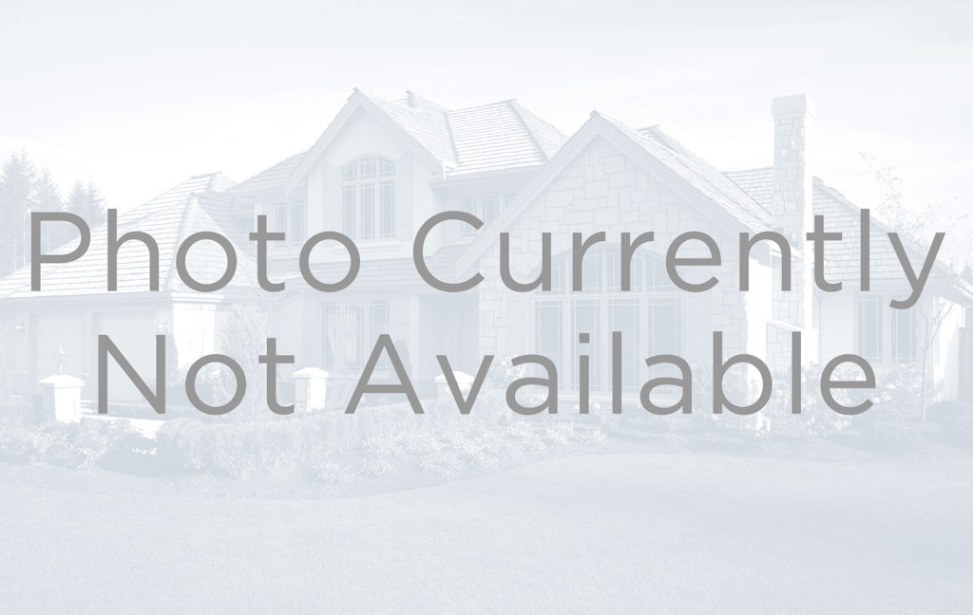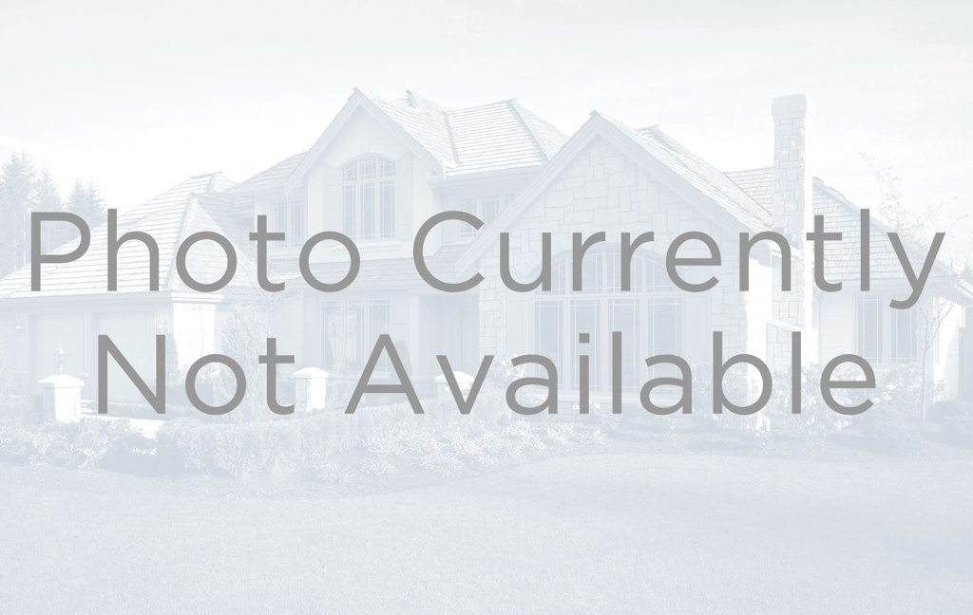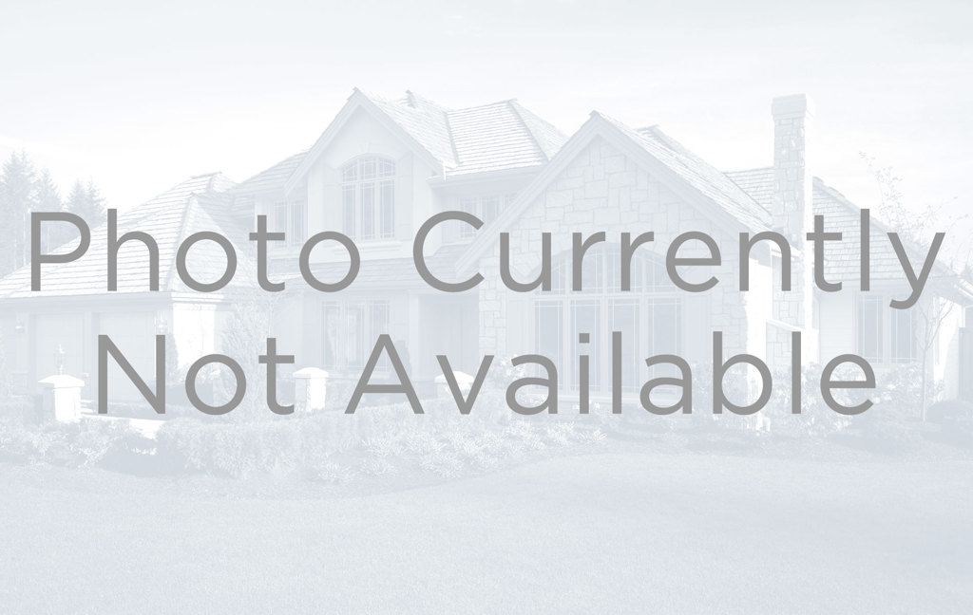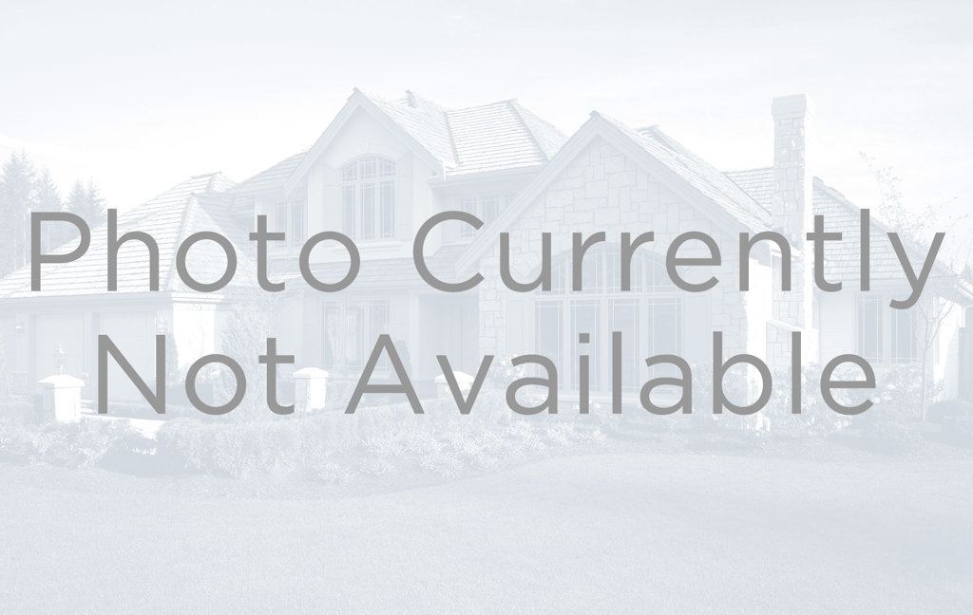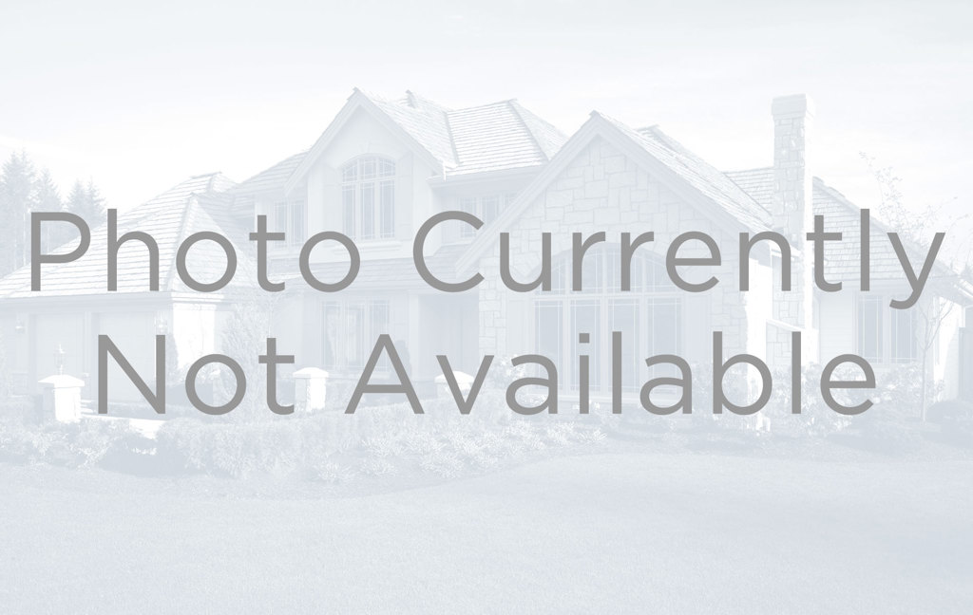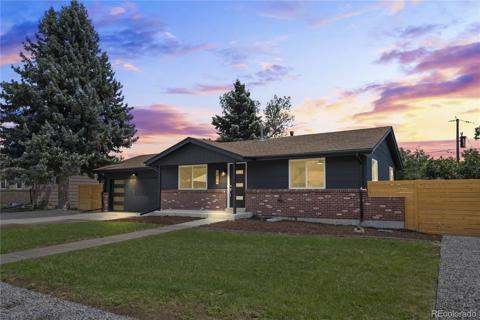5240 Stuart Street
Denver, CO 80212 — Adams County — Berkeley Gardens NeighborhoodResidential $925,000 Active Listing# 9994116
3 beds 2 baths 2448.00 sqft Lot size: 6098.00 sqft 0.14 acres 1927 build
Property Description
Welcome to 5240 Stuart Street, a versatile two-story home with an additional single-story ADU, located just outside the Denver city limits in unincorporated Adams County. This unique property boasts two separate units, providing a separate living space for family, friends or tenants.
The main home features 3 bedrooms, 1.5 baths, a spacious kitchen, living room, and its own laundry room. The attached ADU provides an additional 2 bedrooms, 1 bath, its own kitchen, living room, and laundry, making it ideal for multi-generational living, rental income, or guest accommodations.
Inside, you'll find beautiful wood-like laminate, tile, and carpet throughout, offering both style and comfort. Step outside to enjoy the lush backyard, complete with green grass and a built-in fire pit on the patio—perfect for relaxing or entertaining. These two units come fully furnished!
With no HOA, this property offers endless possibilities. Perfectly situated for easy access to city amenities while still benefiting from more flexible short term and long term rental options!
Listing Details
- Property Type
- Residential
- Listing#
- 9994116
- Source
- REcolorado (Denver)
- Last Updated
- 10-04-2024 03:40am
- Status
- Active
- Off Market Date
- 11-30--0001 12:00am
Property Details
- Property Subtype
- Single Family Residence
- Sold Price
- $925,000
- Original Price
- $925,000
- Location
- Denver, CO 80212
- SqFT
- 2448.00
- Year Built
- 1927
- Acres
- 0.14
- Bedrooms
- 3
- Bathrooms
- 2
- Levels
- Two
Map
Property Level and Sizes
- SqFt Lot
- 6098.00
- Lot Size
- 0.14
- Foundation Details
- Slab
Financial Details
- Previous Year Tax
- 5343.00
- Year Tax
- 2023
- Primary HOA Fees
- 0.00
Interior Details
- Appliances
- Cooktop, Dishwasher, Dryer, Electric Water Heater, Microwave, Oven, Refrigerator, Washer
- Laundry Features
- In Unit
- Electric
- Central Air
- Flooring
- Carpet, Laminate
- Cooling
- Central Air
- Heating
- Forced Air
- Utilities
- Electricity Available, Electricity Connected, Internet Access (Wired)
Exterior Details
- Features
- Fire Pit, Private Yard
- Water
- Public
- Sewer
- Public Sewer
Garage & Parking
- Parking Features
- Concrete
Exterior Construction
- Roof
- Other
- Construction Materials
- Frame, Vinyl Siding
- Exterior Features
- Fire Pit, Private Yard
- Security Features
- Carbon Monoxide Detector(s), Smart Locks, Smoke Detector(s)
- Builder Source
- Public Records
Land Details
- PPA
- 0.00
- Road Responsibility
- Public Maintained Road
- Road Surface Type
- Paved
- Sewer Fee
- 0.00
Schools
- Elementary School
- Tennyson Knolls
- Middle School
- Tennyson Knolls
- High School
- Westminster
Walk Score®
Contact Agent
executed in 7.787 sec.




