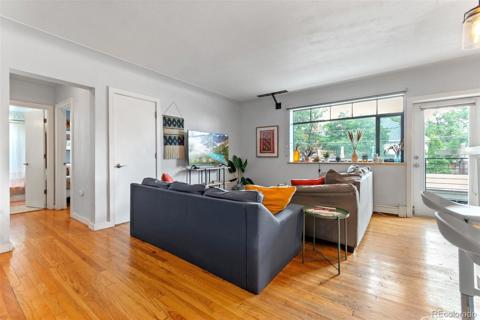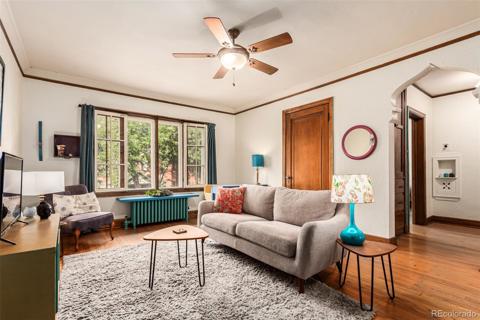1427 N Franklin Street #5
Denver, CO 80218 — Denver County — Cheesman Park NeighborhoodCondominium $289,000 Active Listing# 6856646
1 beds 1 baths 579.00 sqft 1890 build
Property Description
Welcome home to this lovely, renovated condo in the heart of the city! Conveniently located just blocks from Cheeseman Park, this garden-level, beautifully furnished condo has it all! There is a large bedroom with a niche that is perfect for a workspace, + 2 closets and a ceiling fan. The inviting living room has plenty of space for relaxing + there is space for a small dining table. The decorative fireplace is flanked by art niches and charm! The kitchen was recently updated with refreshed cabinets + appliances. The bathroom is a nice luxury, fully renovated a few years ago. The shared washer and dryer are steps from the unit, and there is a reserved 1 off-street parking space off the alley. This is a great unit in an ideal location just minutes from the Zoo, Botanical Gardens, Museums, amazing restaurants + local shops! You are going to LOVE living here!
Listing Details
- Property Type
- Condominium
- Listing#
- 6856646
- Source
- REcolorado (Denver)
- Last Updated
- 10-03-2024 05:02pm
- Status
- Active
- Off Market Date
- 11-30--0001 12:00am
Property Details
- Property Subtype
- Condominium
- Sold Price
- $289,000
- Original Price
- $289,000
- Location
- Denver, CO 80218
- SqFT
- 579.00
- Year Built
- 1890
- Bedrooms
- 1
- Bathrooms
- 1
- Levels
- One
Map
Property Level and Sizes
- Lot Features
- Built-in Features, Entrance Foyer, Open Floorplan
- Common Walls
- No One Below, 1 Common Wall
Financial Details
- Previous Year Tax
- 991.00
- Year Tax
- 2023
- Is this property managed by an HOA?
- Yes
- Primary HOA Name
- Shockcor Inc.
- Primary HOA Phone Number
- (303) 861-4667
- Primary HOA Fees Included
- Electricity, Gas, Heat, Insurance, Trash, Water
- Primary HOA Fees
- 330.00
- Primary HOA Fees Frequency
- Monthly
Interior Details
- Interior Features
- Built-in Features, Entrance Foyer, Open Floorplan
- Appliances
- Dishwasher, Microwave, Range, Refrigerator
- Electric
- Air Conditioning-Room
- Flooring
- Tile, Wood
- Cooling
- Air Conditioning-Room
- Heating
- Baseboard, Electric
- Fireplaces Features
- Living Room
- Utilities
- Cable Available, Electricity Connected, Natural Gas Connected
Exterior Details
- Water
- Public
- Sewer
- Public Sewer
Garage & Parking
Exterior Construction
- Roof
- Composition
- Construction Materials
- Brick, Stone
- Security Features
- Carbon Monoxide Detector(s), Security Entrance
- Builder Source
- Public Records
Land Details
- PPA
- 0.00
- Sewer Fee
- 0.00
Schools
- Elementary School
- Dora Moore
- Middle School
- Morey
- High School
- East
Walk Score®
Contact Agent
executed in 6.148 sec.













