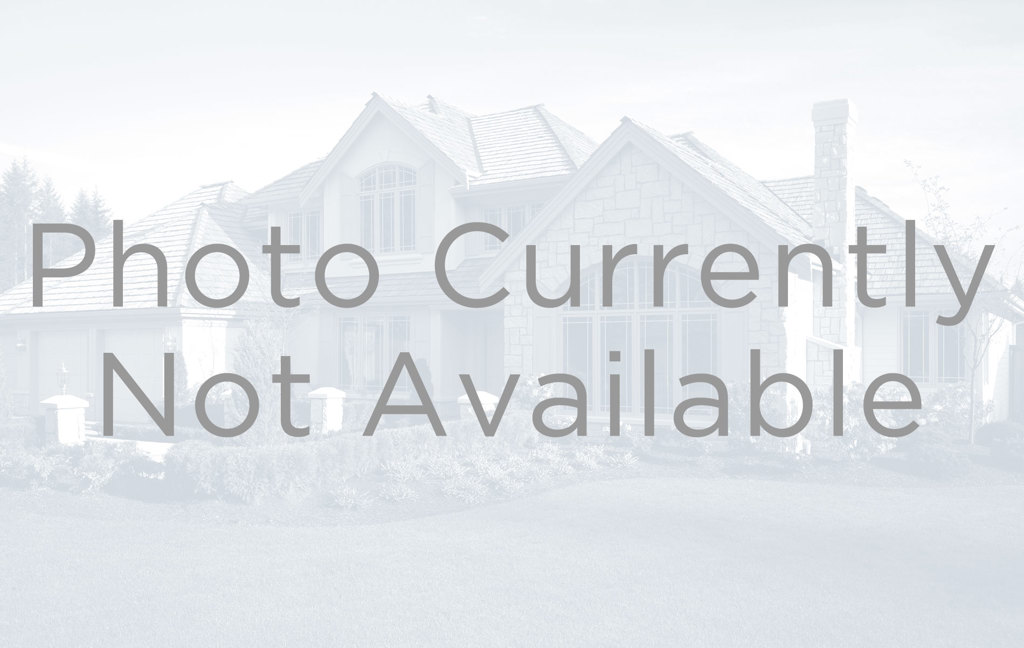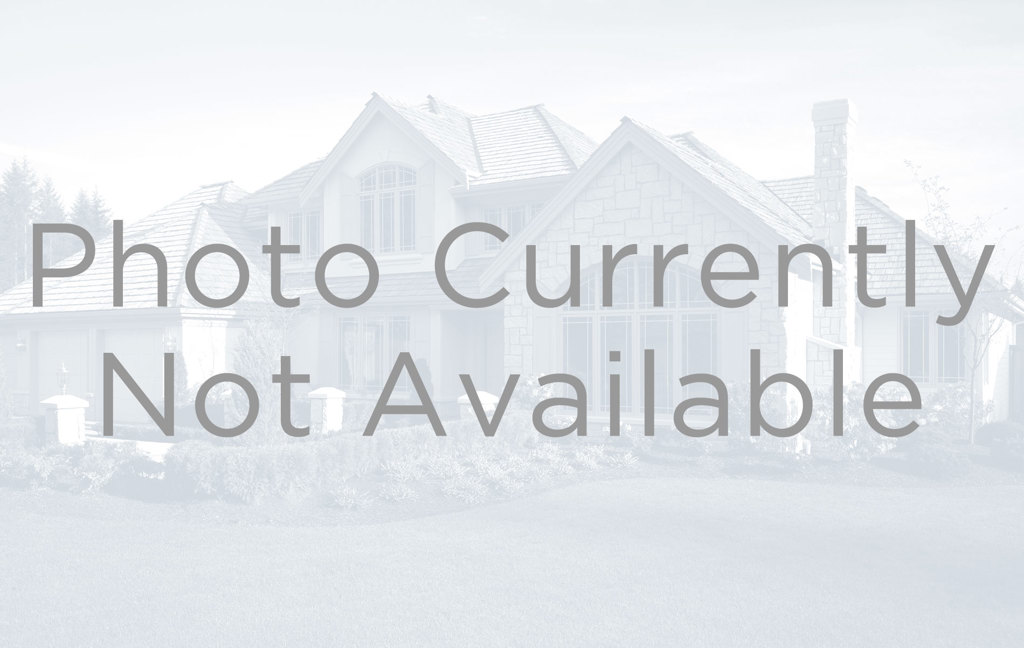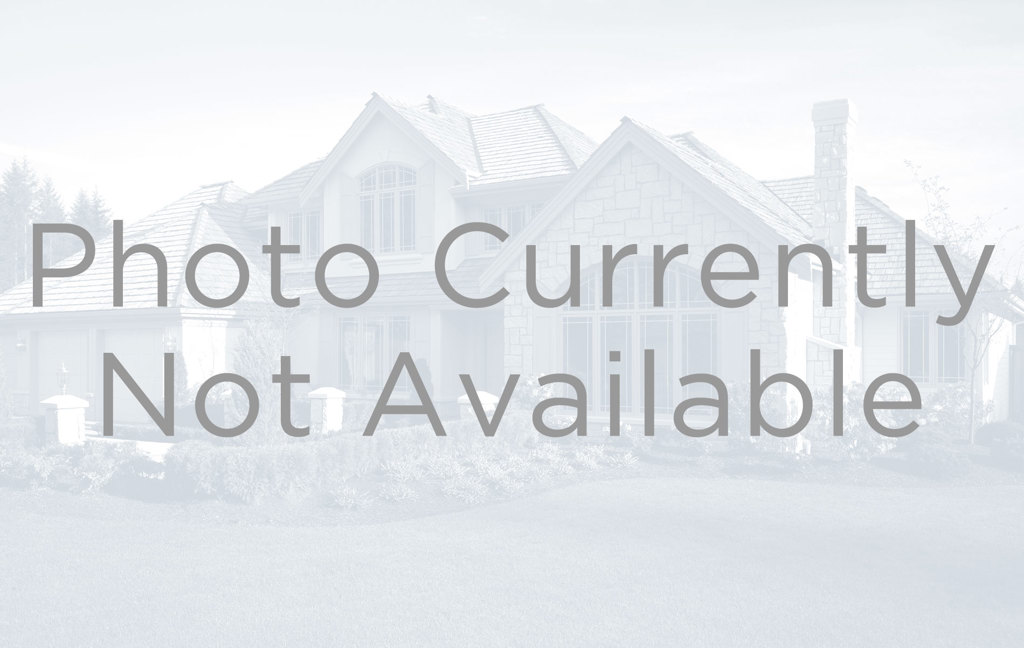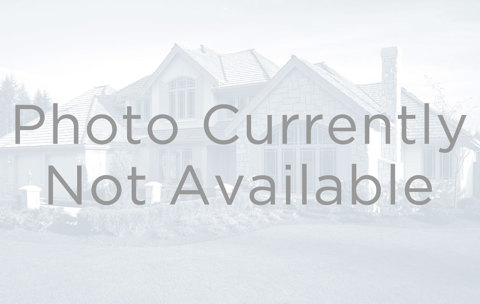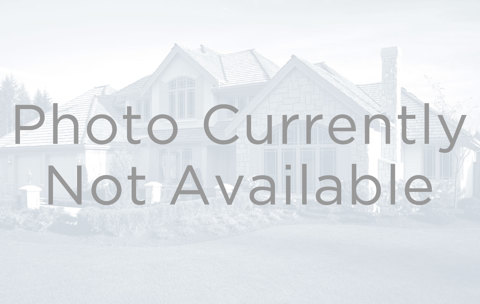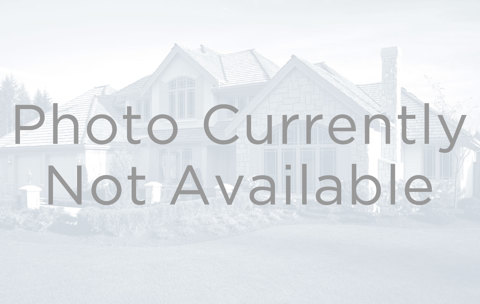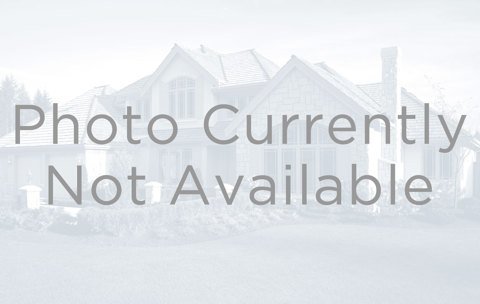430 N Franklin Street
Denver, CO 80218 — Denver County — Country Club North NeighborhoodResidential $1,375,000 Coming Soon Listing# 3573966
4 beds 3 baths 2408.00 sqft Lot size: 4690.00 sqft 0.11 acres 1923 build
Property Description
Charming bungalow on coveted Franklin Street in North Country Club! Enjoy a cozy living room with a gas log fireplace, TV space, and large, south-facing windows. The open layout flows into the kitchen with island seating and a dining area. The private primary suite at the back features a beautifully renovated bath and walk-in closet. The main floor also includes a second bedroom, perfect for guests or kids, and a convenient mudroom for coats and shoes. The fully remodeled basement has been dug down to create 6 higher ceilings and features a spacious family room, laundry, office/bedroom, and a legal 4th bedroom with a new egress window. Outside, the newly landscaped yard provides space for dining, a dog run with pea gravel, and fresh sod in both front and back.
Just a short walk to Novo Coffee, Satchels, Table 6, Fruition, and Cherry Creek North’s top restaurants and shops!
A few highlights on updates include:
New sewer line
New attic insulation and spray foam in exterior walls
All new electrical and plumbing
Full basement renovation
Legal 4th bedroom addition
Don’t miss the chance to live in one of Denver’s most treasured neighborhoods!
Listing Details
- Property Type
- Residential
- Listing#
- 3573966
- Source
- REcolorado (Denver)
- Last Updated
- 10-04-2024 03:20am
- Status
- Coming Soon
- Off Market Date
- 11-30--0001 12:00am
Property Details
- Property Subtype
- Single Family Residence
- Sold Price
- $1,375,000
- Location
- Denver, CO 80218
- SqFT
- 2408.00
- Year Built
- 1923
- Acres
- 0.11
- Bedrooms
- 4
- Bathrooms
- 3
- Levels
- One
Map
Property Level and Sizes
- SqFt Lot
- 4690.00
- Lot Features
- Ceiling Fan(s), Eat-in Kitchen, Open Floorplan, Primary Suite, Walk-In Closet(s), Wet Bar
- Lot Size
- 0.11
- Basement
- Full
Financial Details
- Previous Year Tax
- 5428.00
- Year Tax
- 2023
- Primary HOA Fees
- 0.00
Interior Details
- Interior Features
- Ceiling Fan(s), Eat-in Kitchen, Open Floorplan, Primary Suite, Walk-In Closet(s), Wet Bar
- Electric
- Central Air
- Flooring
- Carpet, Tile, Wood
- Cooling
- Central Air
- Heating
- Forced Air, Natural Gas
- Fireplaces Features
- Living Room
Exterior Details
- Features
- Private Yard, Rain Gutters
- Water
- Public
- Sewer
- Public Sewer
Garage & Parking
Exterior Construction
- Roof
- Composition
- Construction Materials
- Brick
- Exterior Features
- Private Yard, Rain Gutters
- Builder Source
- Appraiser
Land Details
- PPA
- 0.00
- Road Frontage Type
- Public
- Road Surface Type
- Paved
- Sewer Fee
- 0.00
Schools
- Elementary School
- Dora Moore
- Middle School
- Morey
- High School
- East
Walk Score®
Contact Agent
executed in 3.901 sec.




