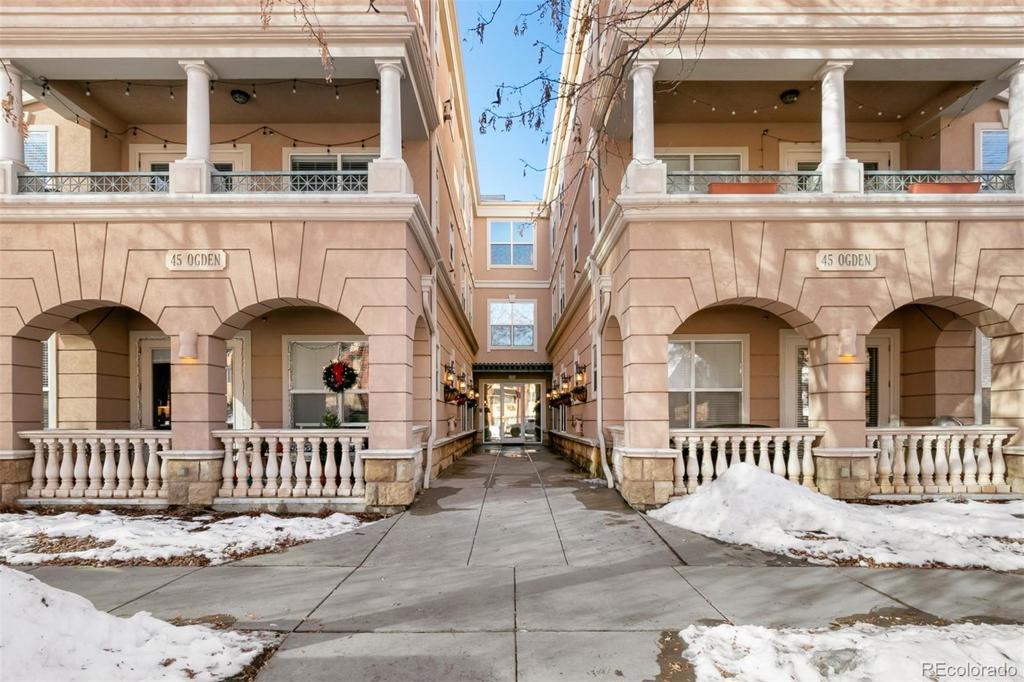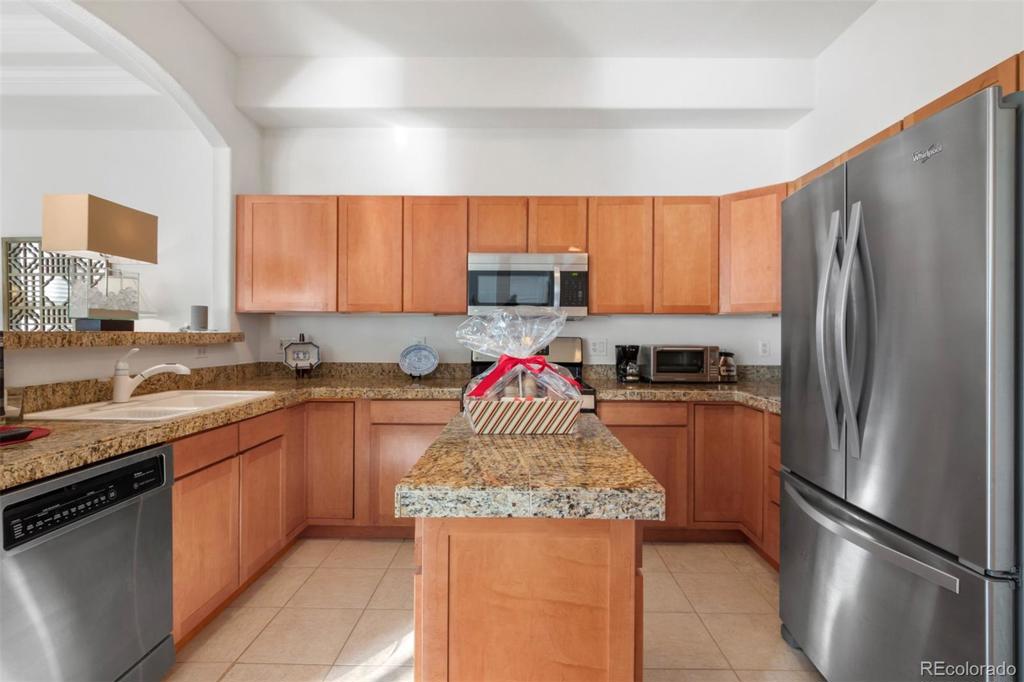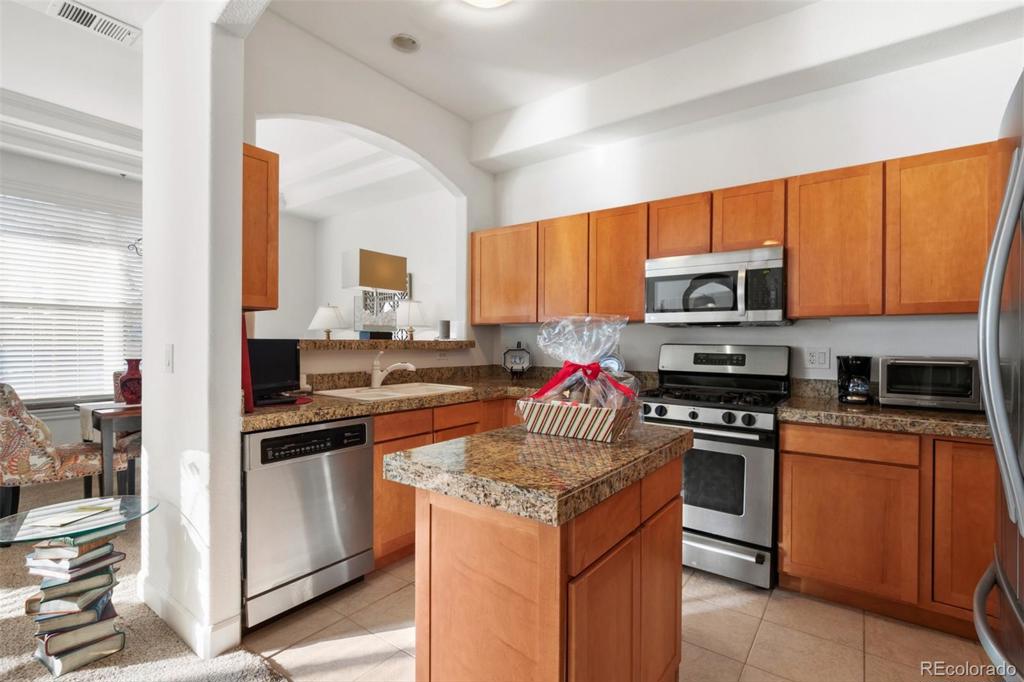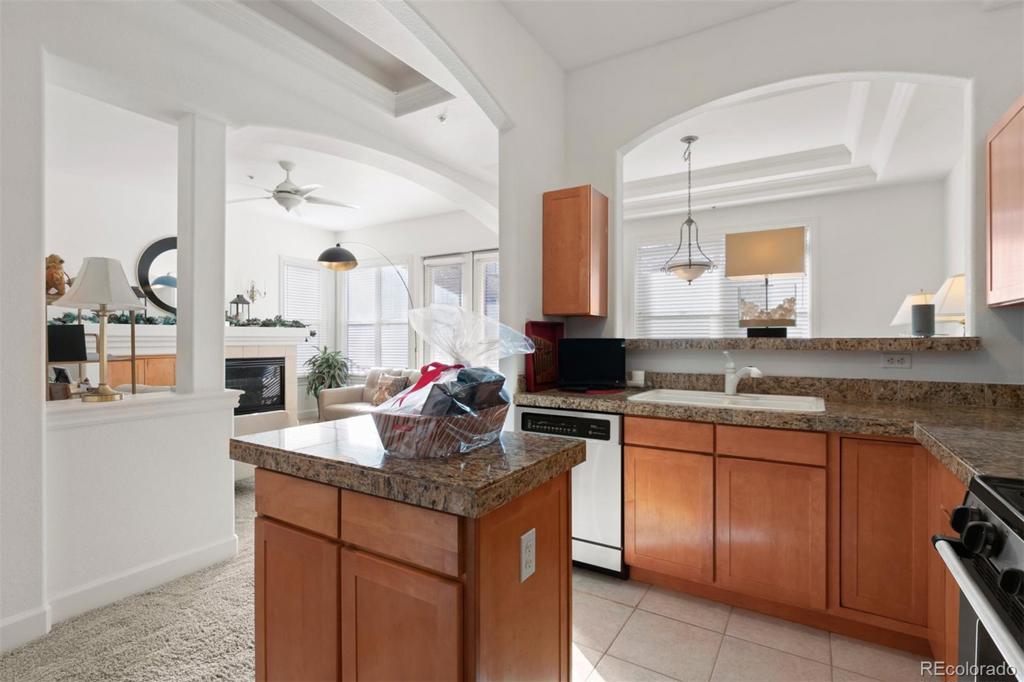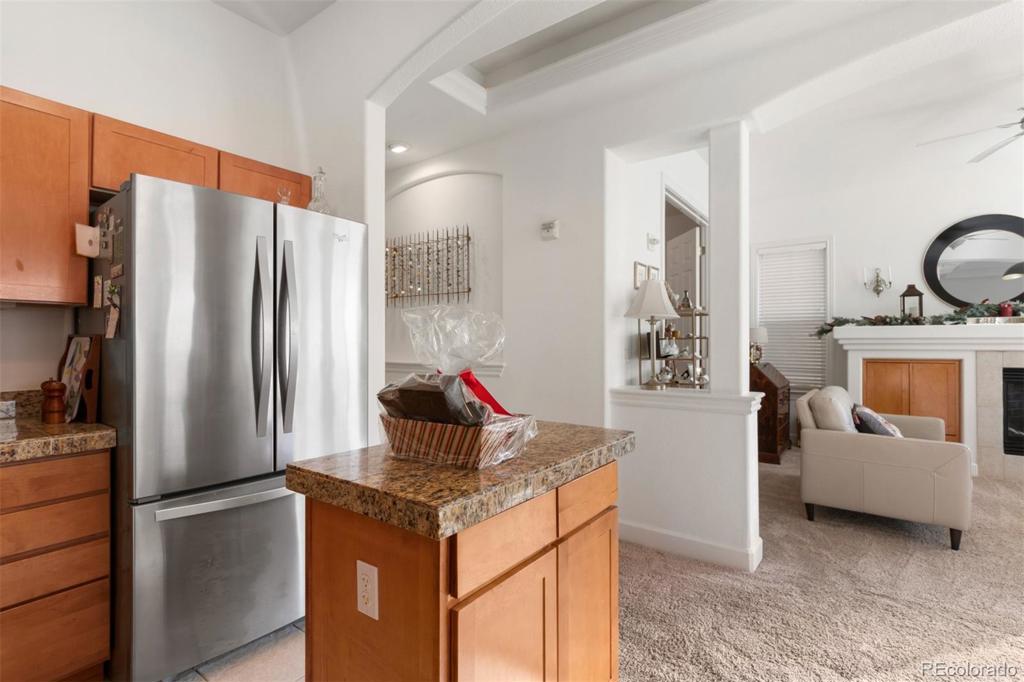45 N Ogden Street #208
Denver, CO 80218 — Denver County — Washington Park NeighborhoodCondominium $465,000 Sold Listing# 3217089
2 beds 2 baths 1261.00 sqft $371.13/sqft 2000 build
Updated: 03-16-2020 03:05pm
Property Description
Introducing this beautiful turn-key luxury 2 bedroom, 2 full bathroom North Washington Park condo located in Ogden Gardens. Lovely covered balcony, new carpet, immaculately presented, tons of storage. Underground parking(#31) and storage unit. High ceilings, tons of natural light and VERY spacious lay-out. Separate Washer/Dryer room, Formal dining room. The Master-suite offers a 5 piece bath and walk-in closet while the 2nd bedroom functions equally as well as an office. New HVAC systems. Delightful kitchen and baths. Newer HVAC systems and new carpet through-out.Close to Cherry Creek Downtown and all the restaurants, bars and coffee shops of Washington Park and Capitol Hill! Absolutely PRIME location.
Listing Details
- Property Type
- Condominium
- Listing#
- 3217089
- Source
- REcolorado (Denver)
- Last Updated
- 03-16-2020 03:05pm
- Status
- Sold
- Status Conditions
- None Known
- Der PSF Total
- 368.75
- Off Market Date
- 02-12-2020 12:00am
Property Details
- Property Subtype
- Condominium
- Sold Price
- $465,000
- Original Price
- $468,000
- List Price
- $465,000
- Location
- Denver, CO 80218
- SqFT
- 1261.00
- Year Built
- 2000
- Bedrooms
- 2
- Bathrooms
- 2
- Parking Count
- 1
- Levels
- One
Map
Property Level and Sizes
- Lot Features
- Eat-in Kitchen, Elevator, Five Piece Bath, Primary Suite, No Stairs, Walk-In Closet(s)
Financial Details
- PSF Total
- $368.75
- PSF Finished All
- $371.13
- PSF Finished
- $368.75
- PSF Above Grade
- $368.75
- Previous Year Tax
- 2243.00
- Year Tax
- 2018
- Is this property managed by an HOA?
- Yes
- Primary HOA Management Type
- Professionally Managed
- Primary HOA Name
- Ogden Gardens
- Primary HOA Phone Number
- 303-320-1660
- Primary HOA Fees Included
- Maintenance Grounds, Maintenance Structure, Sewer, Snow Removal, Trash, Water
- Primary HOA Fees
- 400.00
- Primary HOA Fees Frequency
- Monthly
- Primary HOA Fees Total Annual
- 4800.00
Interior Details
- Interior Features
- Eat-in Kitchen, Elevator, Five Piece Bath, Primary Suite, No Stairs, Walk-In Closet(s)
- Appliances
- Convection Oven, Dishwasher, Disposal, Dryer, Microwave, Oven, Refrigerator, Washer
- Laundry Features
- In Unit
- Electric
- Central Air
- Flooring
- Carpet
- Cooling
- Central Air
- Heating
- Forced Air, Natural Gas
- Fireplaces Features
- Gas,Gas Log,Living Room
- Utilities
- Cable Available, Electricity Connected, Natural Gas Available, Natural Gas Connected
Exterior Details
- Patio Porch Features
- Covered
- Sewer
- Public Sewer
Room Details
# |
Type |
Dimensions |
L x W |
Level |
Description |
|---|---|---|---|---|---|
| 1 | Living Room | - |
12.00 x 16.50 |
Main |
|
| 2 | Dining Room | - |
10.50 x 13.00 |
Main |
|
| 3 | Kitchen | - |
9.00 x 14.50 |
Main |
|
| 4 | Bathroom (Full) | - |
6.50 x 9.00 |
Main |
|
| 5 | Bedroom | - |
11.50 x 13.00 |
Main |
|
| 6 | Laundry | - |
7.00 x 6.50 |
Main |
|
| 7 | Master Bedroom | - |
11.50 x 14.00 |
Main |
|
| 8 | Bathroom (Full) | - |
9.00 x 14.00 |
Main |
|
| 9 | Master Bathroom | - |
- |
Master Bath |
Garage & Parking
- Parking Spaces
- 1
| Type | # of Spaces |
L x W |
Description |
|---|---|---|---|
| Garage (Attached) | 1 |
- |
Exterior Construction
- Roof
- Unknown
- Construction Materials
- Frame, Stucco
- Window Features
- Window Coverings
- Security Features
- Security Entrance
- Builder Source
- Public Records
Land Details
- PPA
- 0.00
- Road Surface Type
- Paved
Schools
- Elementary School
- Steele
- Middle School
- Merrill
- High School
- South
Walk Score®
Listing Media
- Virtual Tour
- Click here to watch tour
Contact Agent
executed in 1.667 sec.





