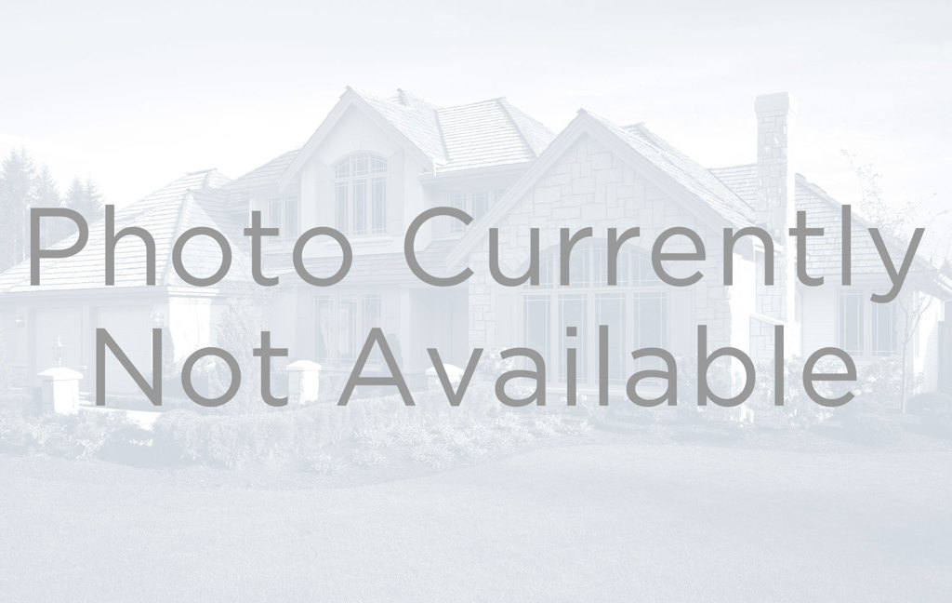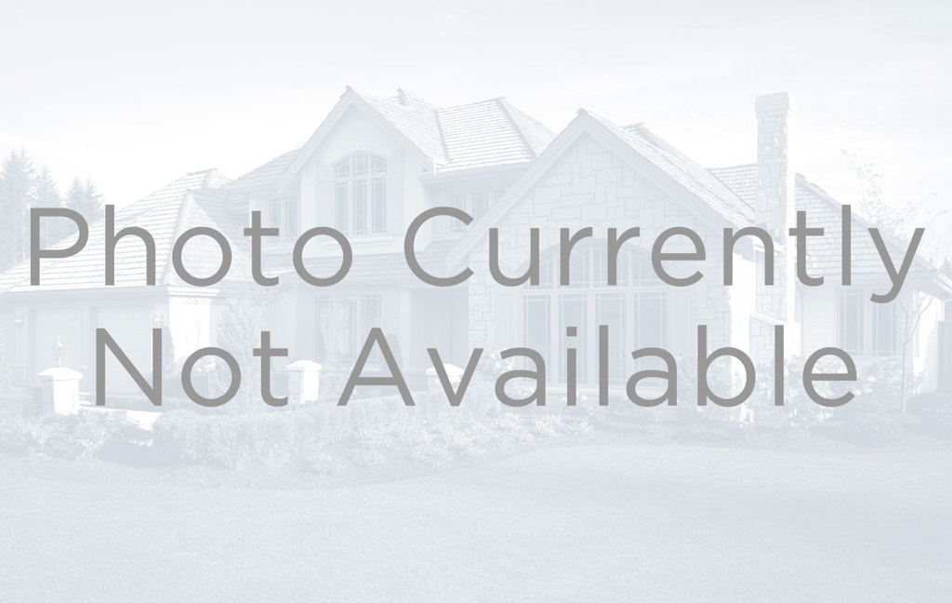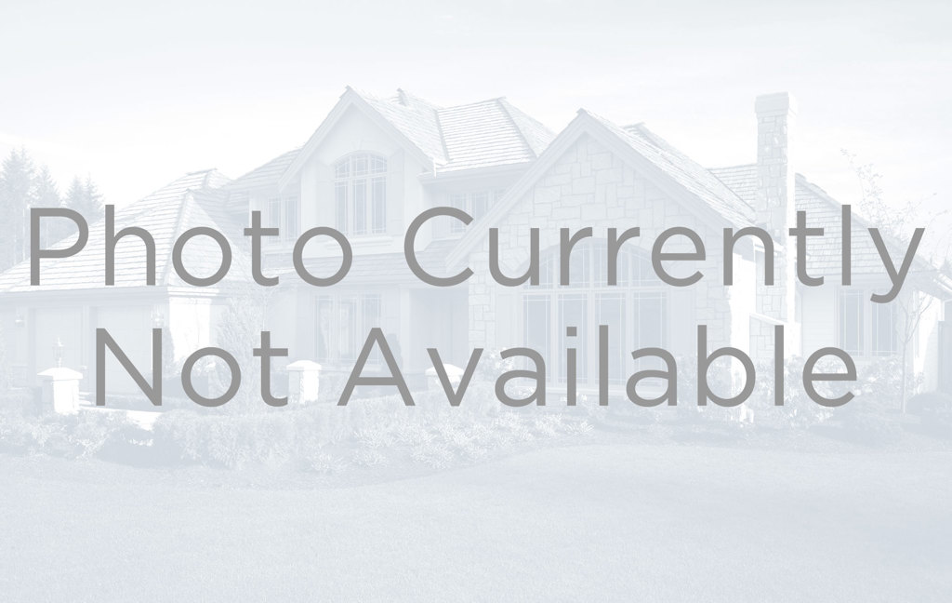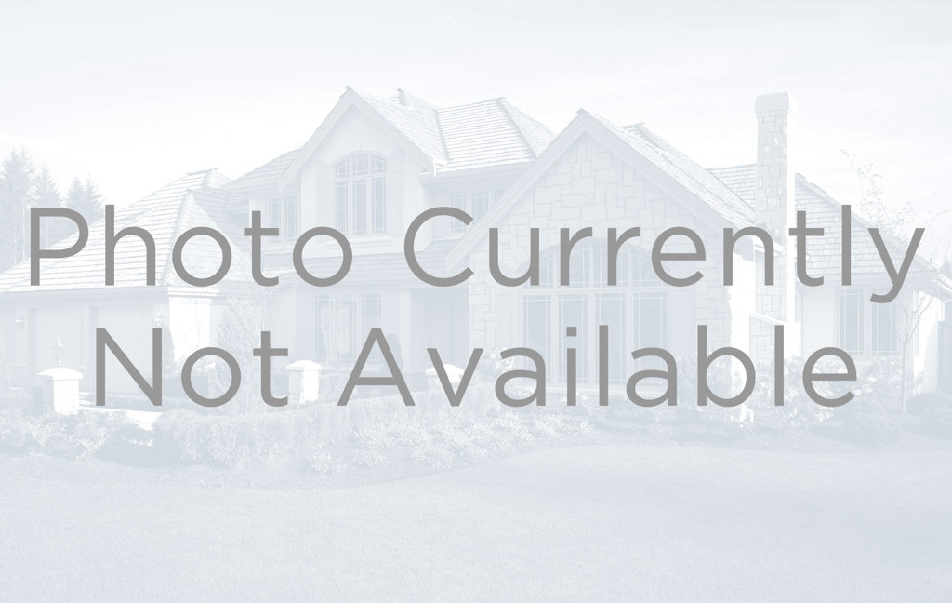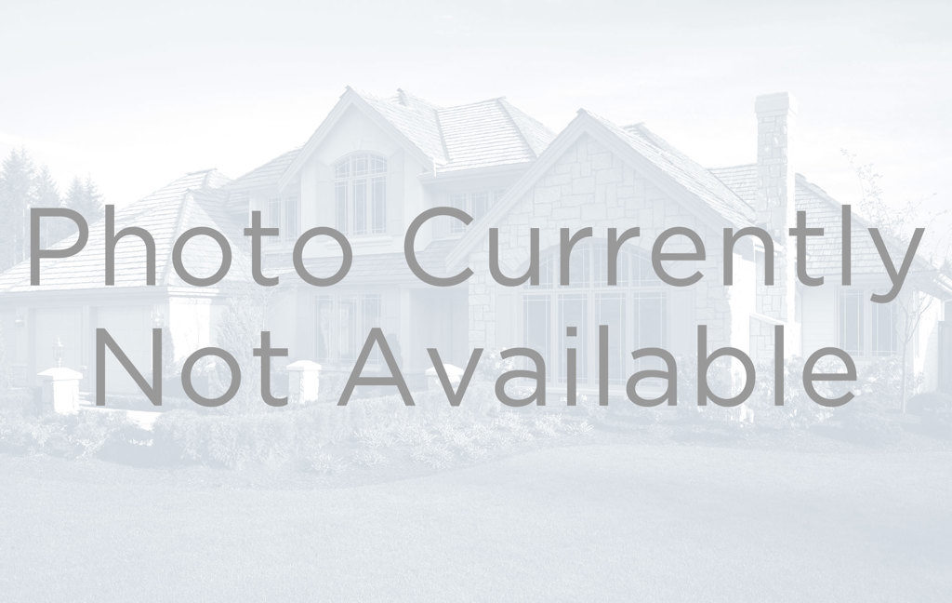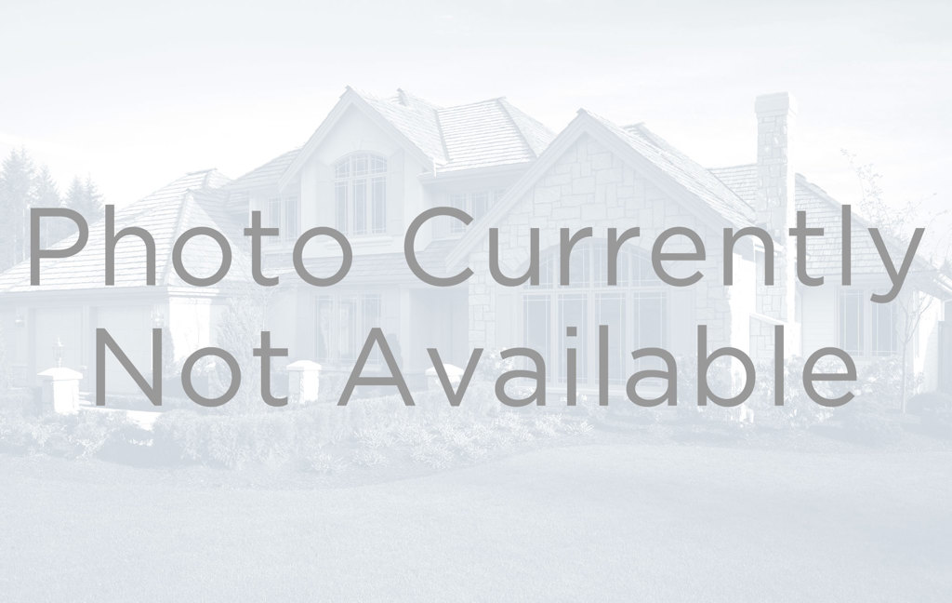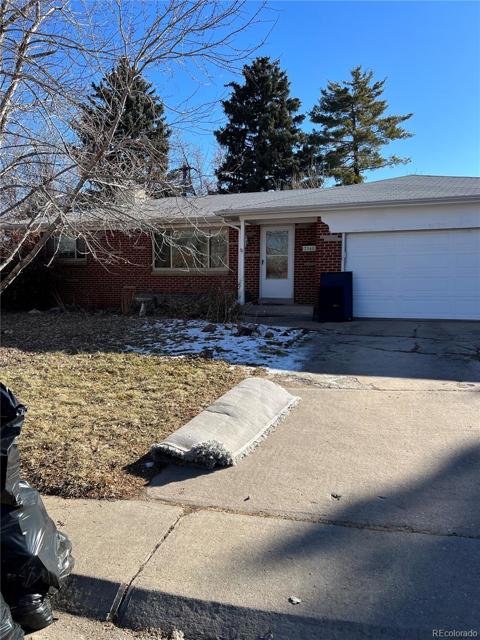274 S Newton Street
Denver, CO 80219 — Denver County — P T Barnums NeighborhoodResidential $338,000 Active Listing# 7414734
2 beds 1 baths 919.00 sqft Lot size: 6240.00 sqft 0.14 acres 1921 build
Property Description
The Price Is Right! Not only is this the perfect starter home, it's also ideal for those who've already had “the big house” and now want a simple one-level home on a generous corner lot. This home has had many updates and is move-in ready. An older home can always use some personal touches and in this case, just a little TLC. It has a nice big, newer kitchen with lots of cabinets and counter space, and the home has nice-sized bedrooms, too. This is also ideal for an ambitious owner or investor who would add on to the home or construct a fabulous ADU inside of the garage or on top of the garage, with plenty of room to build another garage. Barnum's is a rock-solid neighborhood with all the conveniences nearby. This is a great buy!
Listing Details
- Property Type
- Residential
- Listing#
- 7414734
- Source
- REcolorado (Denver)
- Last Updated
- 01-09-2025 12:02am
- Status
- Active
- Off Market Date
- 11-30--0001 12:00am
Property Details
- Property Subtype
- Single Family Residence
- Sold Price
- $338,000
- Original Price
- $400,001
- Location
- Denver, CO 80219
- SqFT
- 919.00
- Year Built
- 1921
- Acres
- 0.14
- Bedrooms
- 2
- Bathrooms
- 1
- Levels
- One
Map
Property Level and Sizes
- SqFt Lot
- 6240.00
- Lot Features
- Ceiling Fan(s), Eat-in Kitchen, No Stairs
- Lot Size
- 0.14
- Foundation Details
- Concrete Perimeter
- Basement
- Cellar, Exterior Entry, Unfinished
Financial Details
- Previous Year Tax
- 2033.00
- Year Tax
- 2023
- Primary HOA Fees
- 0.00
Interior Details
- Interior Features
- Ceiling Fan(s), Eat-in Kitchen, No Stairs
- Appliances
- Dishwasher, Range, Refrigerator
- Laundry Features
- In Unit
- Electric
- Central Air
- Flooring
- Carpet, Tile, Wood
- Cooling
- Central Air
- Heating
- Forced Air, Natural Gas
- Fireplaces Features
- Living Room, Wood Burning
- Utilities
- Cable Available, Electricity Connected, Natural Gas Connected, Phone Connected
Exterior Details
- Features
- Private Yard
- Water
- Public
- Sewer
- Public Sewer
Garage & Parking
- Parking Features
- Concrete, Driveway-Gravel, Dry Walled, Exterior Access Door, Insulated Garage, Oversized
Exterior Construction
- Roof
- Composition
- Construction Materials
- Frame, Stucco
- Exterior Features
- Private Yard
- Window Features
- Double Pane Windows
- Builder Source
- Public Records
Land Details
- PPA
- 0.00
- Road Frontage Type
- Public
- Road Responsibility
- Public Maintained Road
- Road Surface Type
- Paved
- Sewer Fee
- 0.00
Schools
- Elementary School
- Barnum
- Middle School
- Kepner
- High School
- West
Walk Score®
Contact Agent
executed in 2.580 sec.




