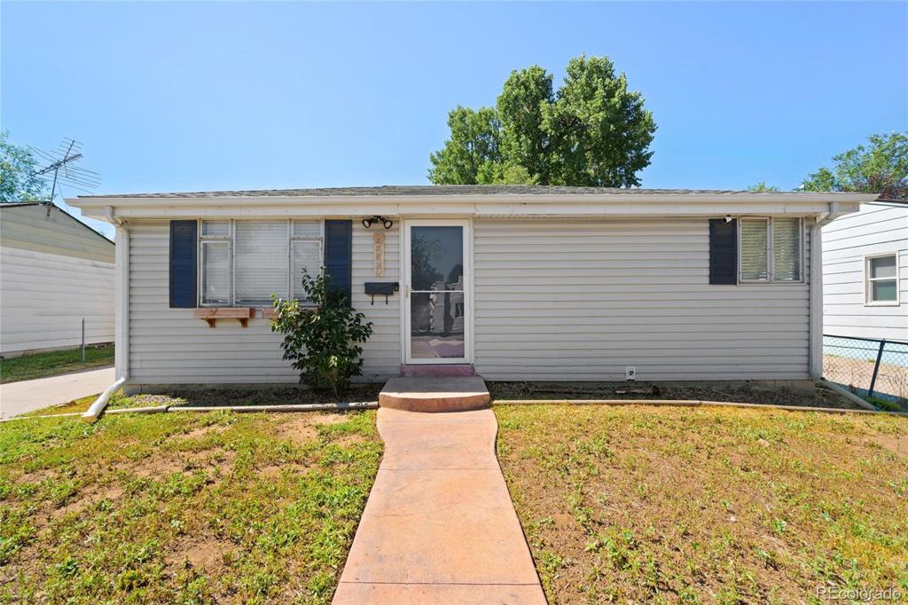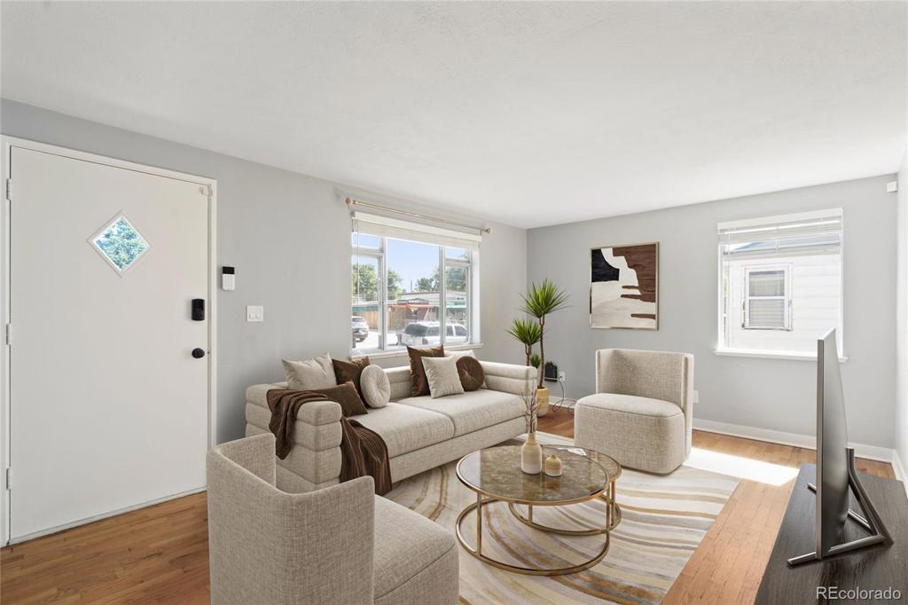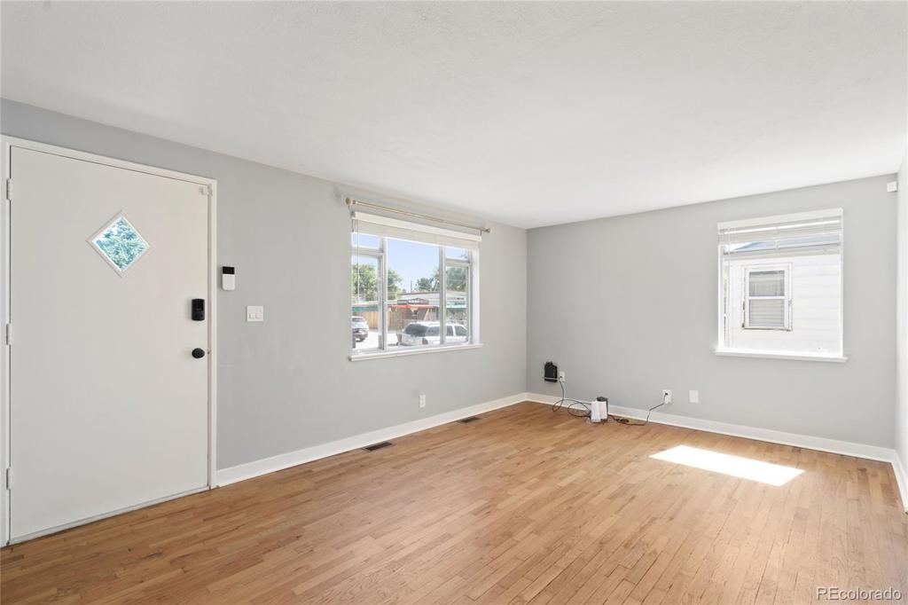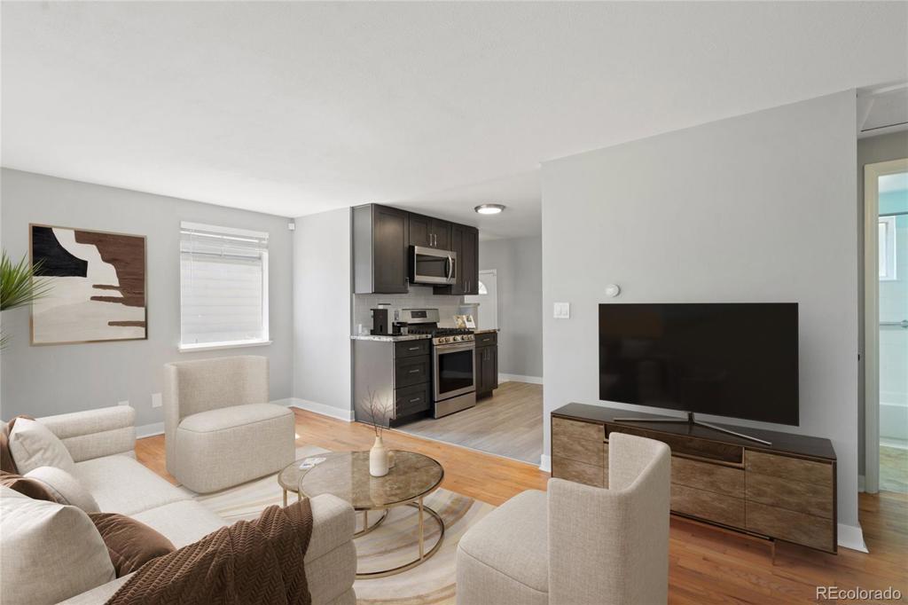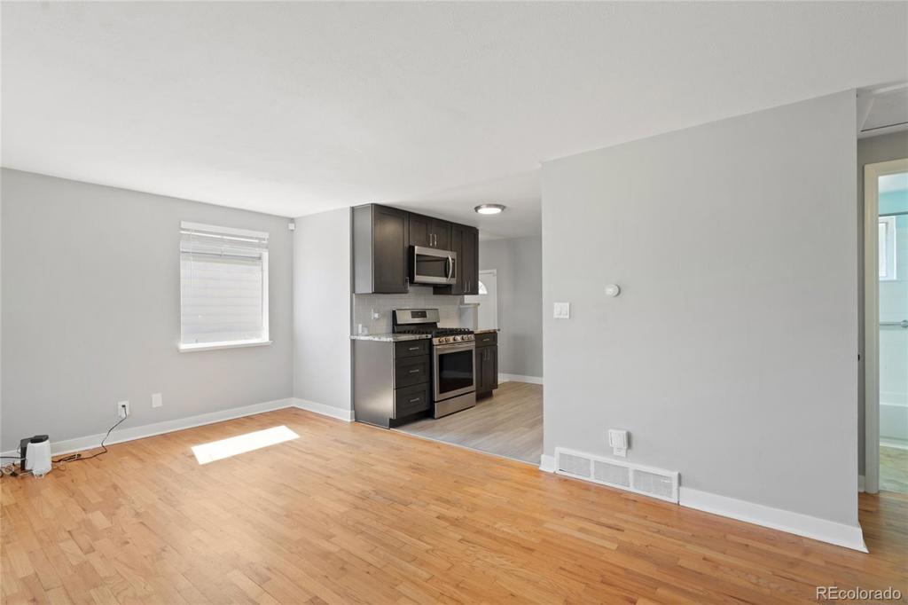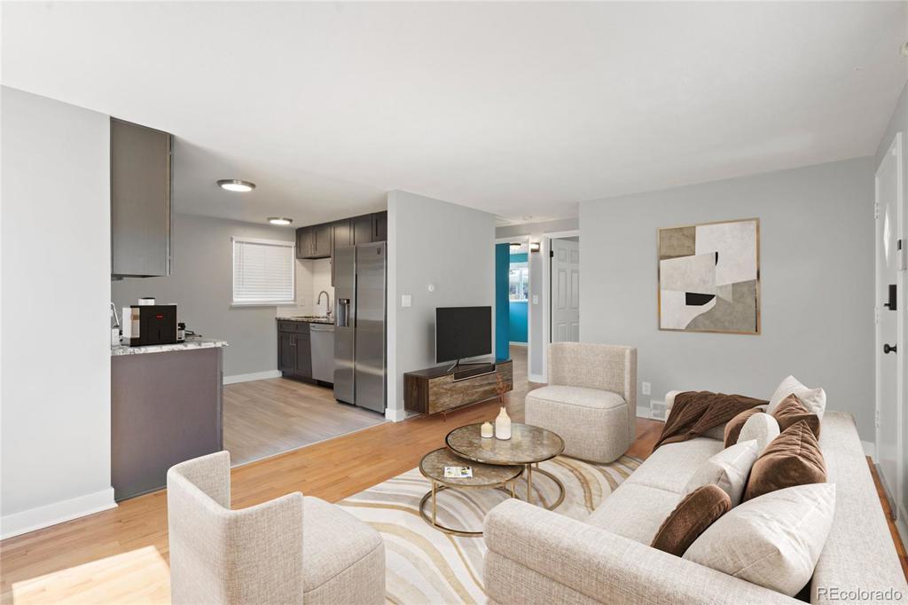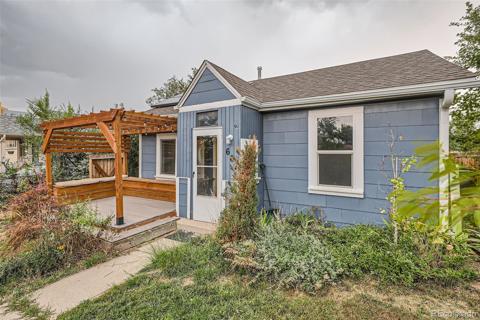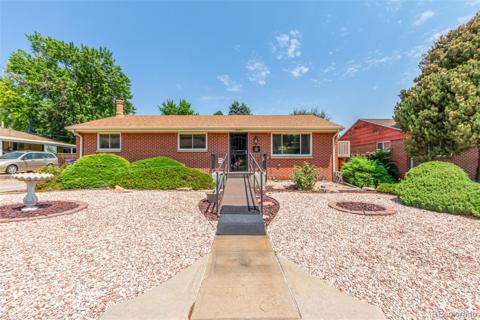4550 W Center Avenue
Denver, CO 80219 — Denver County — Westwood NeighborhoodOpen House - Public: Sat Oct 5, 11:00AM-1:00PM
Residential $469,000 Active Listing# 2805036
3 beds 1 baths 1418.00 sqft Lot size: 6000.00 sqft 0.14 acres 1957 build
Property Description
Seller motivated! Large price correction AND 2/1 mortgage buy down offered (using preferred lender) for the future owner! Contact the listing agent for details. Tucked away in the charming Westwood neighborhood of Denver, this impressive ranch has been renovated and revived for a modern lifestyle. The main living spaces are highlighted by wood flooring, chic lighting fixtures, and abundant natural light. Stainless steel appliances, granite counters, and a subway tile backsplash accentuate this gorgeous kitchen. Both main level bedrooms are bright and cheerful. Retreat to the lower level where you’ll find a bonus family room perfect for entertaining. Enjoy the built-in custom bar with a wine cooler and additional seating. A sliding barn door perfectly separates an additional bedroom or home office. The home has numerous upgrades, including newer furnace, central air conditioning, and roof. Relish the Colorado seasons in the large backyard with mature trees and a storage shed. The long driveway has plenty of space for numerous vehicles, perfect for any car and RV enthusiast! With local restaurants and shops just moments away, this delightful home will suit every need.
Listing Details
- Property Type
- Residential
- Listing#
- 2805036
- Source
- REcolorado (Denver)
- Last Updated
- 10-03-2024 10:32pm
- Status
- Active
- Off Market Date
- 11-30--0001 12:00am
Property Details
- Property Subtype
- Single Family Residence
- Sold Price
- $469,000
- Original Price
- $485,000
- Location
- Denver, CO 80219
- SqFT
- 1418.00
- Year Built
- 1957
- Acres
- 0.14
- Bedrooms
- 3
- Bathrooms
- 1
- Levels
- One
Map
Property Level and Sizes
- SqFt Lot
- 6000.00
- Lot Features
- Granite Counters
- Lot Size
- 0.14
- Basement
- Full
Financial Details
- Previous Year Tax
- 2032.00
- Year Tax
- 2023
- Primary HOA Fees
- 0.00
Interior Details
- Interior Features
- Granite Counters
- Appliances
- Bar Fridge, Dishwasher, Dryer, Microwave, Range, Refrigerator, Washer, Wine Cooler
- Electric
- Central Air
- Flooring
- Tile, Vinyl, Wood
- Cooling
- Central Air
- Heating
- Forced Air
Exterior Details
- Features
- Private Yard
- Water
- Public
- Sewer
- Public Sewer
Garage & Parking
Exterior Construction
- Roof
- Unknown
- Construction Materials
- Frame, Vinyl Siding
- Exterior Features
- Private Yard
- Security Features
- Carbon Monoxide Detector(s), Security System
- Builder Source
- Public Records
Land Details
- PPA
- 0.00
- Sewer Fee
- 0.00
Schools
- Elementary School
- Knapp
- Middle School
- Kepner
- High School
- West
Walk Score®
Contact Agent
executed in 9.383 sec.




