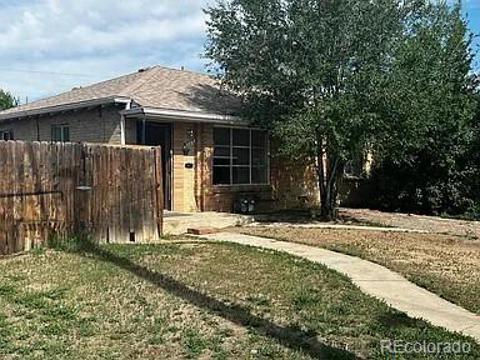1195 Xenia Street
Denver, CO 80220 — Denver County — Montclair NeighborhoodOpen House - Public: Sun Feb 23, 12:00PM-3:00PM
Duplex $699,000 Active Listing# 8878253
4 beds 2 baths 1872.00 sqft Lot size: 6250.00 sqft 0.14 acres 1977 build
Property Description
Newly Renovated Modern Duplex – 1872 Sq Ft – Prime Location Near Lowry
Welcome to this stunning, newly renovated duplex offering 1872 square feet of modern living space! Boasting nearly everything new—from the roof to the HVAC, plumbing, drywall, windows, doors, and all-new furnaces and water heaters—this duplex is essentially new construction!
Each of the two units features 2 spacious bedrooms, 1 full bathroom, and an open-concept kitchen and living area perfect for entertaining with 2 identical floorplans. The kitchen is designed with granite countertops, an island, and brand-new LG appliances. The living areas are bright and inviting, with plenty of space for relaxation and family time.
Enjoy the convenience of split 3-car garages offering ample parking and storage space for both units. More parking available on driveway and street parking.
This property is not just a beautiful home—it's also a great investment opportunity. Whether you choose to rent out both units, live in one and rent the other, or even operate an Airbnb for the second unit, the possibilities are endless. With several parks within walking distance and the popular Lowry neighborhood just next door, you're perfectly positioned to enjoy the best of the city’s lifestyle while benefiting from a prime location.
Don’t miss out on this incredible investment—schedule a tour today and see all that this modern duplex has to offer!
Listing agent is seller.
Listing Details
- Property Type
- Duplex
- Listing#
- 8878253
- Source
- REcolorado (Denver)
- Last Updated
- 02-22-2025 06:26pm
- Status
- Active
- Off Market Date
- 11-30--0001 12:00am
Property Details
- Property Subtype
- Duplex
- Sold Price
- $699,000
- Original Price
- $699,000
- Location
- Denver, CO 80220
- SqFT
- 1872.00
- Year Built
- 1977
- Acres
- 0.14
- Bedrooms
- 4
- Bathrooms
- 2
- Levels
- Two
Map
Property Level and Sizes
- SqFt Lot
- 6250.00
- Lot Features
- Ceiling Fan(s), Granite Counters, Kitchen Island, Open Floorplan, Pantry
- Lot Size
- 0.14
- Foundation Details
- Slab
- Basement
- Exterior Entry, Finished, Full, Walk-Out Access
- Common Walls
- 1 Common Wall
Financial Details
- Previous Year Tax
- 2895.00
- Year Tax
- 2023
- Primary HOA Fees
- 0.00
Interior Details
- Interior Features
- Ceiling Fan(s), Granite Counters, Kitchen Island, Open Floorplan, Pantry
- Appliances
- Dishwasher, Disposal, Dryer, Microwave, Oven, Range, Refrigerator, Smart Appliances, Washer
- Laundry Features
- In Unit, Laundry Closet
- Electric
- Central Air
- Flooring
- Laminate, Tile
- Cooling
- Central Air
- Heating
- Forced Air
- Utilities
- Electricity Connected, Natural Gas Connected
Exterior Details
- Features
- Balcony, Lighting, Private Yard, Rain Gutters
- Water
- Public
- Sewer
- Public Sewer
Garage & Parking
- Parking Features
- Driveway-Brick, Finished, Insulated Garage, Smart Garage Door
Exterior Construction
- Roof
- Architecural Shingle
- Construction Materials
- Brick, Wood Siding
- Exterior Features
- Balcony, Lighting, Private Yard, Rain Gutters
- Security Features
- Carbon Monoxide Detector(s), Smoke Detector(s)
- Builder Source
- Public Records
Land Details
- PPA
- 0.00
- Road Responsibility
- Public Maintained Road
- Sewer Fee
- 0.00
Schools
- Elementary School
- Place Bridge Academy
- Middle School
- Place Bridge Academy
- High School
- George Washington
Walk Score®
Contact Agent
executed in 3.088 sec.




)
)
)
)
)
)



