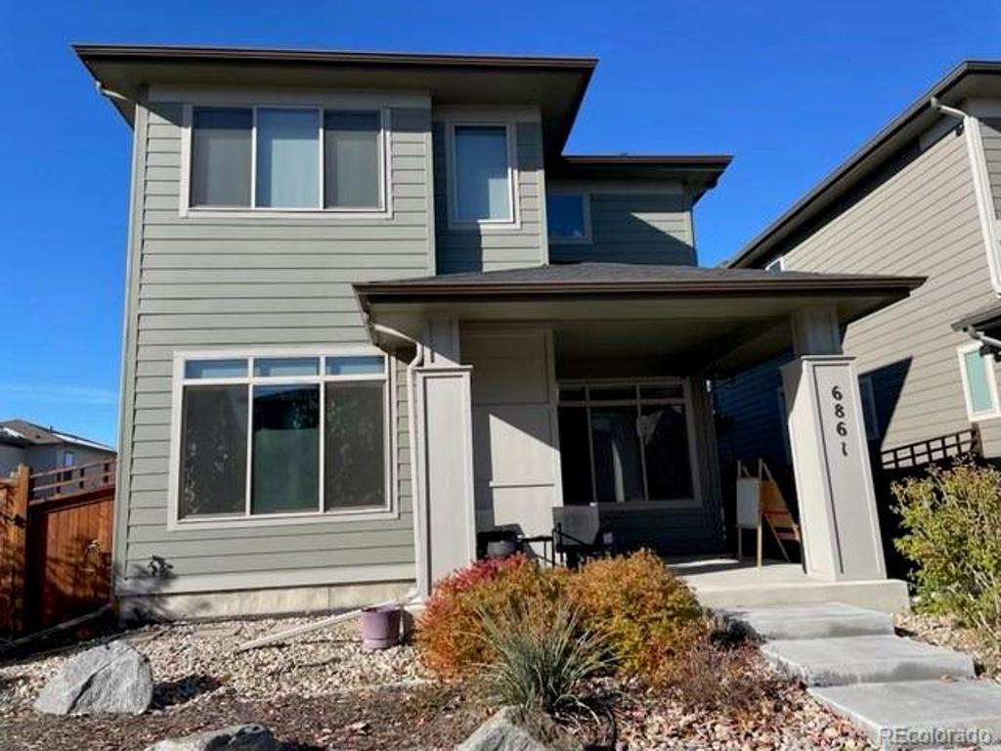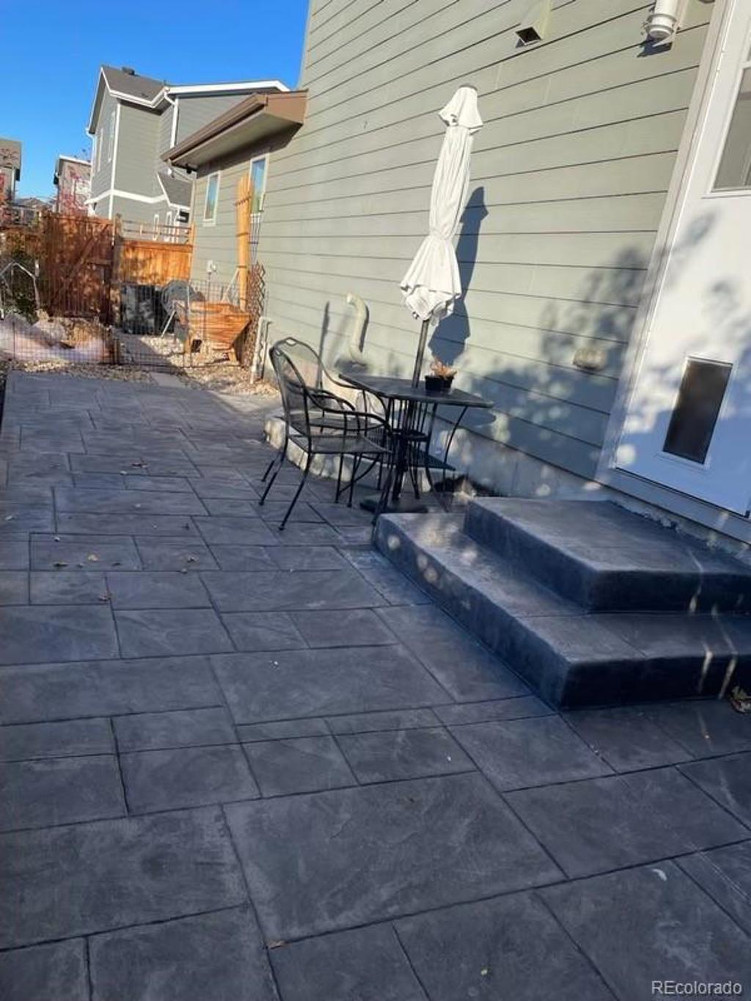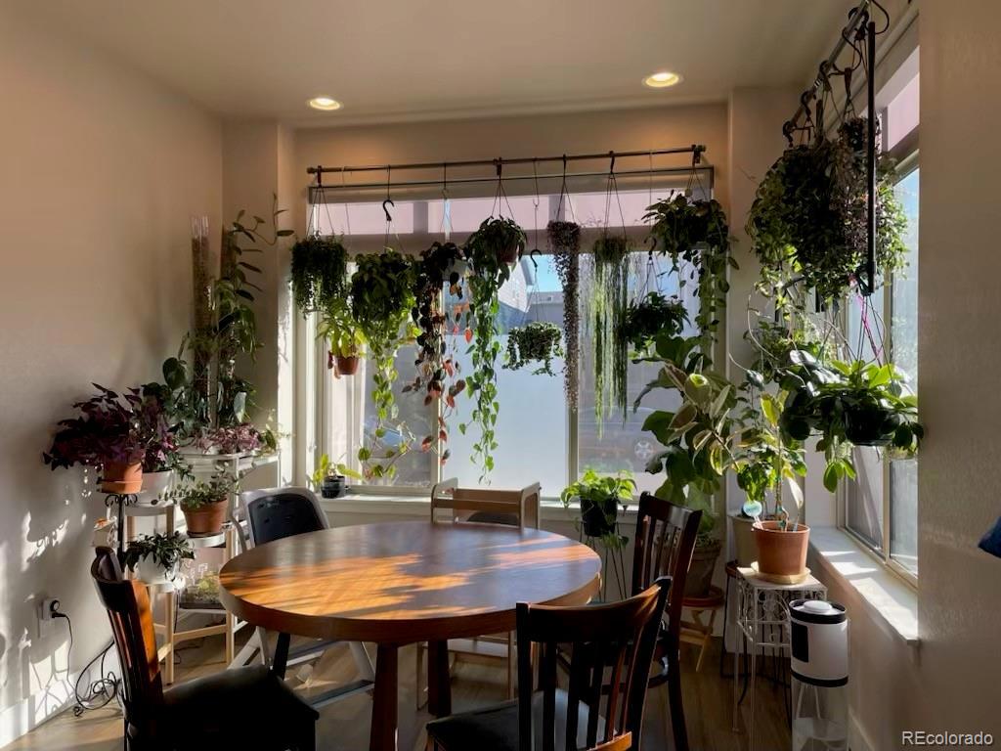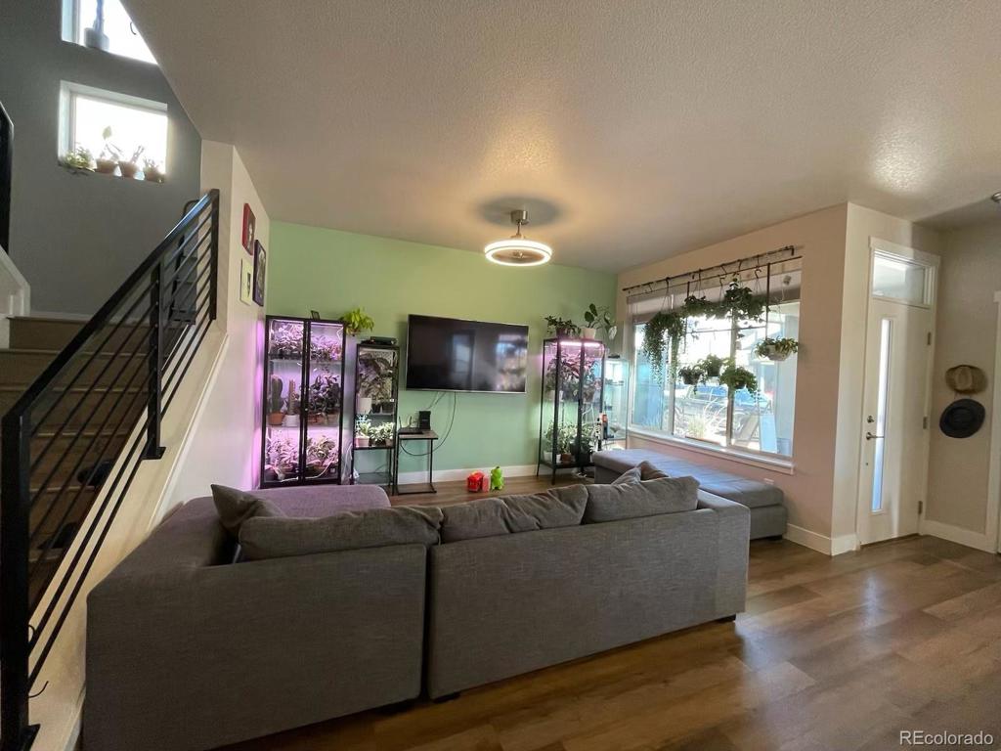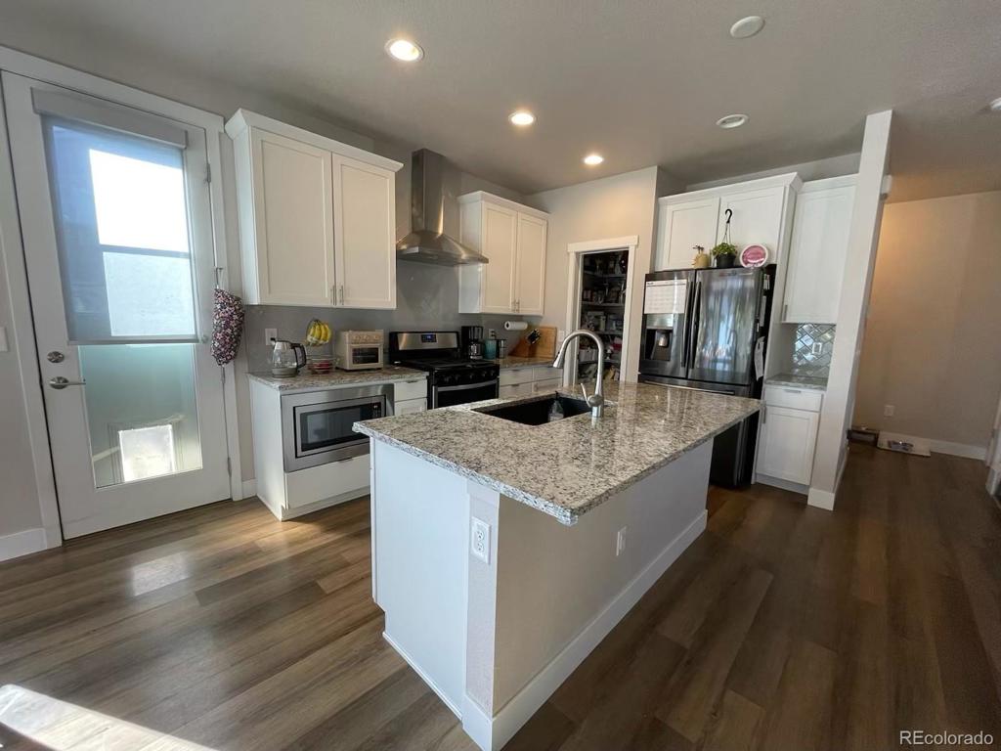6861 Clay Street
Denver, CO 80221 — Adams County — Midtown At Clear Creek NeighborhoodResidential $3,250 Active Listing# 8392293
3 beds 4 baths 2334.00 sqft 2017 build
Property Description
Remarkable 3-bedroom, 4-bathroom, 2-car garage with contemporary living concepts. Want less driving – more house? Prime location, easy access to anywhere with short driving distance: 12 minutes to downtown Denver (including Ball Arena and Empower Field and Aquarium); 22 minutes to Denver International Airport; 23-minute to Boulder. Walking distant to the Westminster light rail station, Midtown dogs park, Restaurants, Bars and Pubs. This home sits on the corner lot with natural light inside and out! All stainless-steel appliances and Samsung washer/dryer included. The kitchen is everything a cook could want – microwave, stove, refrigerator and dishwasher within reach. Center island offers a cozy breakfast nook. The finished basement is offering a bathroom with shower, family room/ game room/exercise room/ easy convert to an “at home” office/ hobby room or 4th bedroom. Dogs allow for pet lovers. Upstairs - Downstairs, Inside - Outside, everything you see will please you. Available to move-in by Christmas. Text KT for showing appointments (303) 667-8726.
Listing Details
- Property Type
- Residential
- Listing#
- 8392293
- Source
- REcolorado (Denver)
- Last Updated
- 01-01-2025 02:28pm
- Status
- Active
- Off Market Date
- 11-30--0001 12:00am
Property Details
- Property Subtype
- Single Family Residence
- Sold Price
- $3,250
- Original Price
- $3,500
- Location
- Denver, CO 80221
- SqFT
- 2334.00
- Year Built
- 2017
- Bedrooms
- 3
- Bathrooms
- 4
- Levels
- Two
Map
Property Level and Sizes
- Lot Features
- Breakfast Nook, Ceiling Fan(s), Granite Counters, Kitchen Island, Primary Suite, Smoke Free
- Basement
- Finished
Financial Details
- Year Tax
- 0
- Primary HOA Amenities
- Park
- Primary HOA Fees
- 0.00
Interior Details
- Interior Features
- Breakfast Nook, Ceiling Fan(s), Granite Counters, Kitchen Island, Primary Suite, Smoke Free
- Appliances
- Dishwasher, Disposal, Dryer, Microwave, Oven, Refrigerator, Washer
- Laundry Features
- In Unit
- Electric
- Central Air
- Flooring
- Tile, Wood
- Cooling
- Central Air
- Heating
- Forced Air, Natural Gas
Exterior Details
- Features
- Garden, Private Yard
Garage & Parking
Exterior Construction
- Exterior Features
- Garden, Private Yard
Land Details
- PPA
- 0.00
- Sewer Fee
- 0.00
Schools
- Elementary School
- Orchard Park Academy
- Middle School
- Orchard Park Academy
- High School
- Westminster
Walk Score®
Contact Agent
executed in 2.097 sec.




