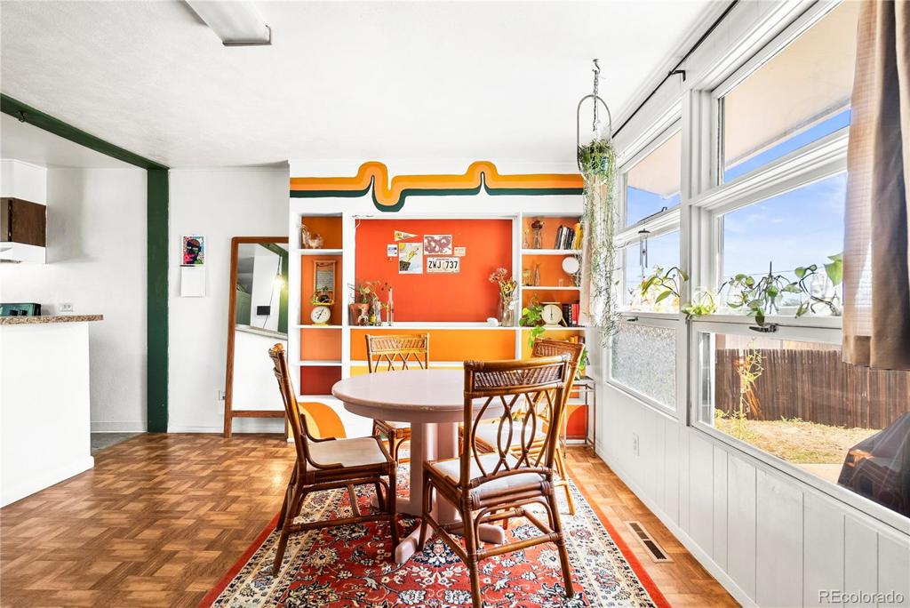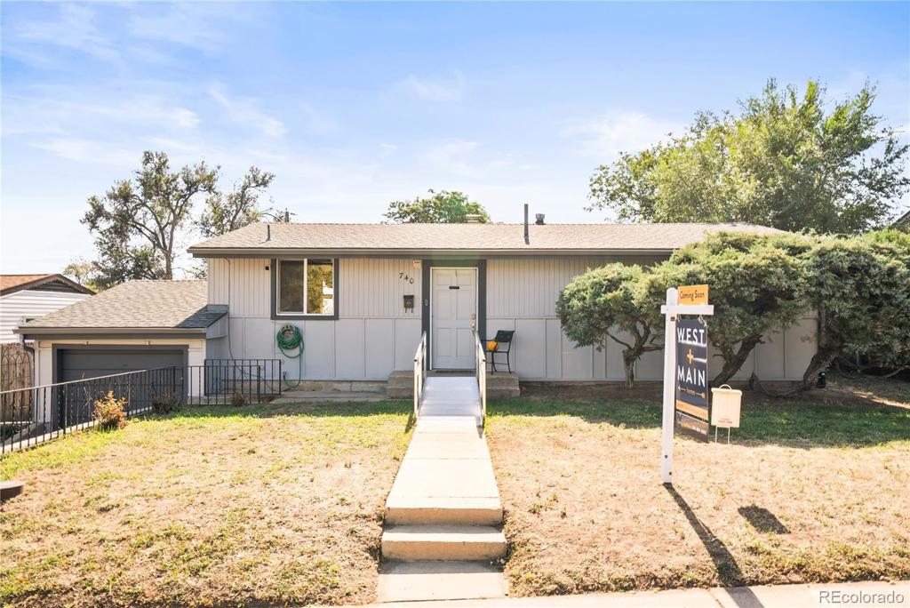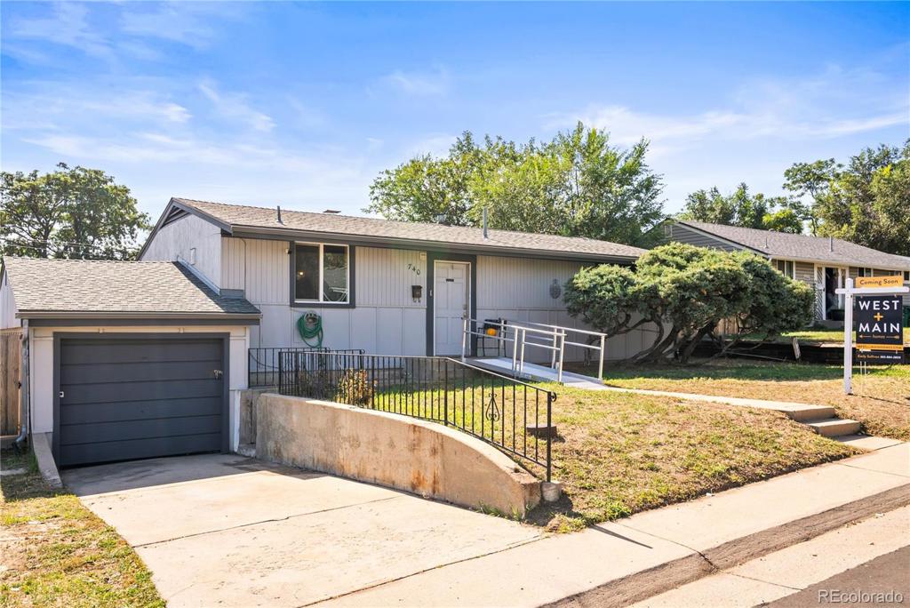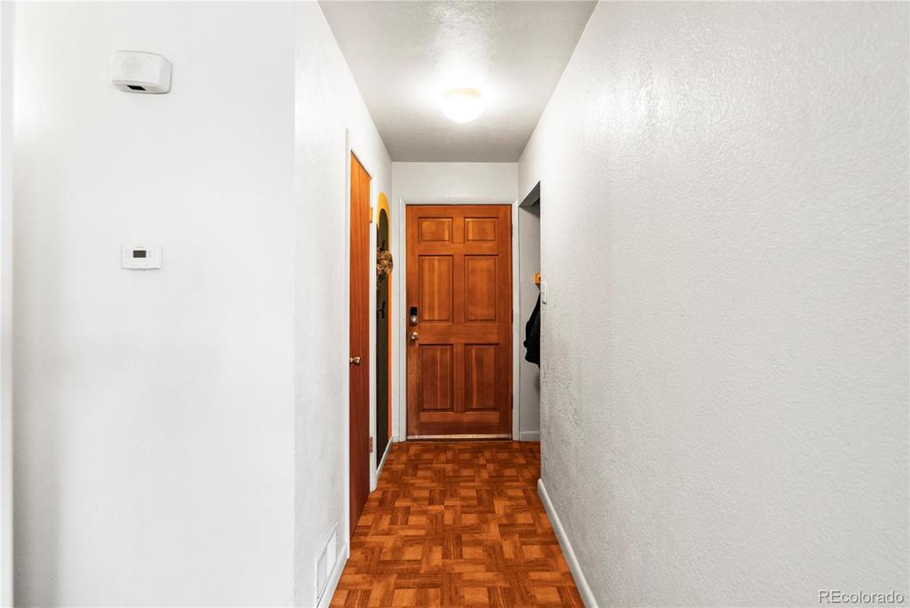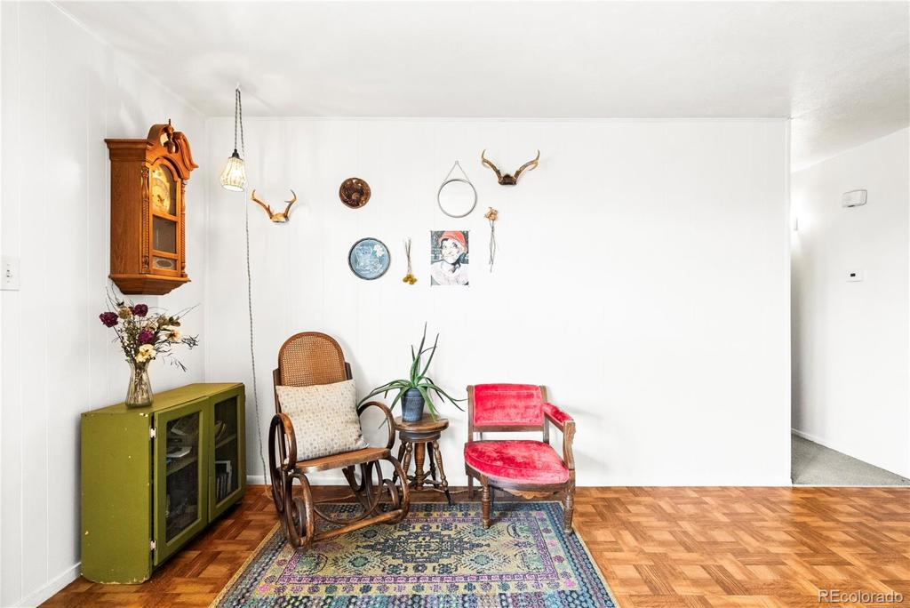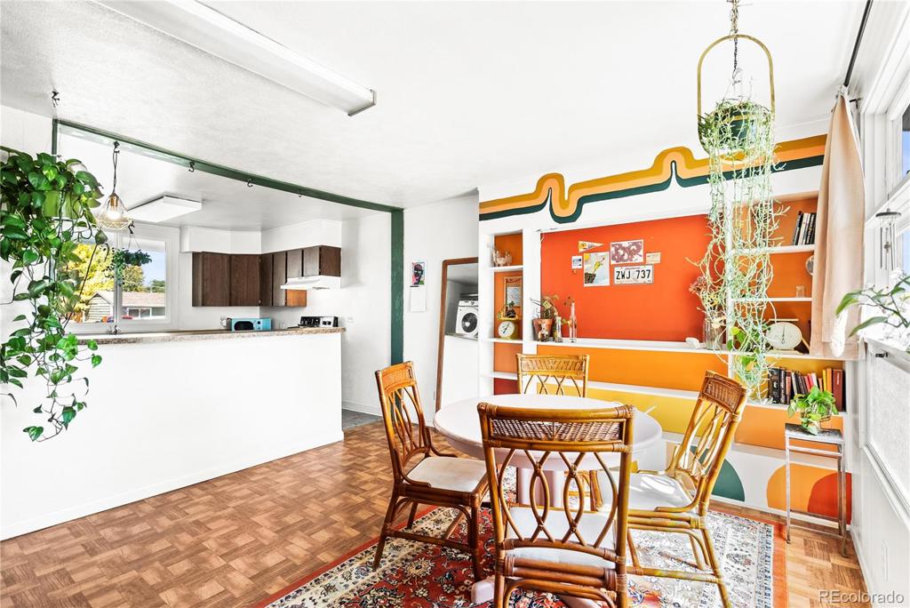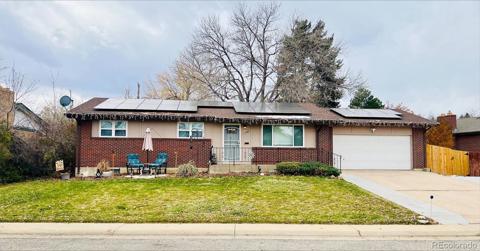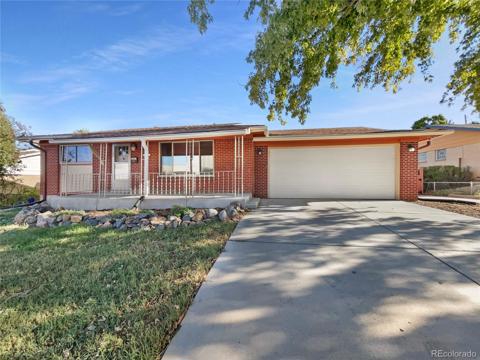740 Cragmore Street
Denver, CO 80221 — Adams County — Western Hills Filing 1 NeighborhoodOpen House - Public: Sat Nov 30, 12:00PM-2:00PM
Residential $435,000 Active Listing# 5644568
4 beds 2 baths 1584.00 sqft Lot size: 6820.00 sqft 0.16 acres 1955 build
Property Description
Incredible value for a single-family home in Denver! Welcome to 740 Cragmore St, a delightful 4-bedroom, 2-bathroom ranch-style home located in the sought-after Western Hills neighborhood. Built in 1955, this spacious 1,584-square-foot property offers convenient single-level living, with an open-concept kitchen and dining area that is flooded with natural light. The cozy living room features a wood-burning fireplace, perfect for relaxing evenings.
Recent updates include a new electrical panel (2022), solar panels (2022), a new washer/dryer (2022), and a cleaned sewer line (2022), ensuring modern comfort and efficiency. Window air-conditioner, grill, and fridge in garage are included with the property.
Outside, the large fenced yard is ideal for pets, gardening, and outdoor entertaining. Enjoy evenings on the patio, with plenty of room for a fire pit, and take advantage of the attached 1-car garage and additional street parking for extra convenience.
Situated near parks, shopping, public transportation, and major highways, this home provides the perfect blend of city convenience and neighborhood charm. Don’t miss your chance to own this energy-efficient, beautifully updated home!
Listing Details
- Property Type
- Residential
- Listing#
- 5644568
- Source
- REcolorado (Denver)
- Last Updated
- 11-28-2024 04:21pm
- Status
- Active
- Off Market Date
- 11-30--0001 12:00am
Property Details
- Property Subtype
- Single Family Residence
- Sold Price
- $435,000
- Original Price
- $440,000
- Location
- Denver, CO 80221
- SqFT
- 1584.00
- Year Built
- 1955
- Acres
- 0.16
- Bedrooms
- 4
- Bathrooms
- 2
- Levels
- One
Map
Property Level and Sizes
- SqFt Lot
- 6820.00
- Lot Features
- Built-in Features, Ceiling Fan(s), No Stairs
- Lot Size
- 0.16
- Foundation Details
- Concrete Perimeter
Financial Details
- Previous Year Tax
- 2345.00
- Year Tax
- 2023
- Primary HOA Fees
- 0.00
Interior Details
- Interior Features
- Built-in Features, Ceiling Fan(s), No Stairs
- Appliances
- Dishwasher, Disposal, Dryer, Microwave, Oven, Range, Refrigerator, Washer
- Laundry Features
- In Unit
- Electric
- Air Conditioning-Room
- Flooring
- Carpet, Tile, Vinyl
- Cooling
- Air Conditioning-Room
- Heating
- Forced Air
- Fireplaces Features
- Living Room, Wood Burning
- Utilities
- Cable Available, Electricity Available, Electricity Connected, Natural Gas Connected, Phone Available
Exterior Details
- Features
- Gas Grill, Private Yard, Rain Gutters
- Water
- Public
- Sewer
- Public Sewer
Garage & Parking
- Parking Features
- Concrete
Exterior Construction
- Roof
- Composition
- Construction Materials
- Frame
- Exterior Features
- Gas Grill, Private Yard, Rain Gutters
- Builder Source
- Public Records
Land Details
- PPA
- 0.00
- Road Responsibility
- Public Maintained Road
- Road Surface Type
- Paved
- Sewer Fee
- 0.00
Schools
- Elementary School
- Explore
- Middle School
- Mapleton Expedition
- High School
- Mapleton Early
Walk Score®
Contact Agent
executed in 2.375 sec.




