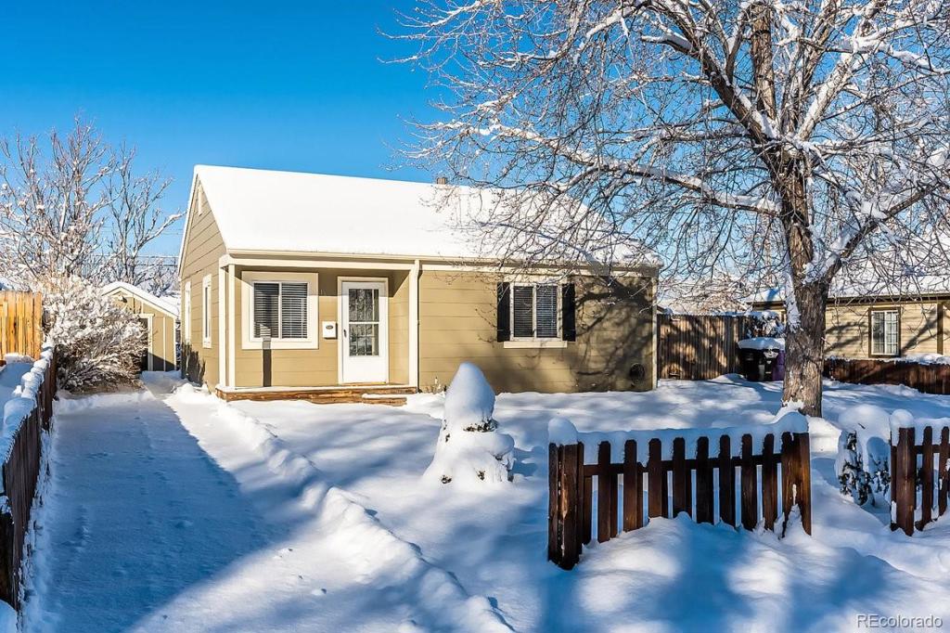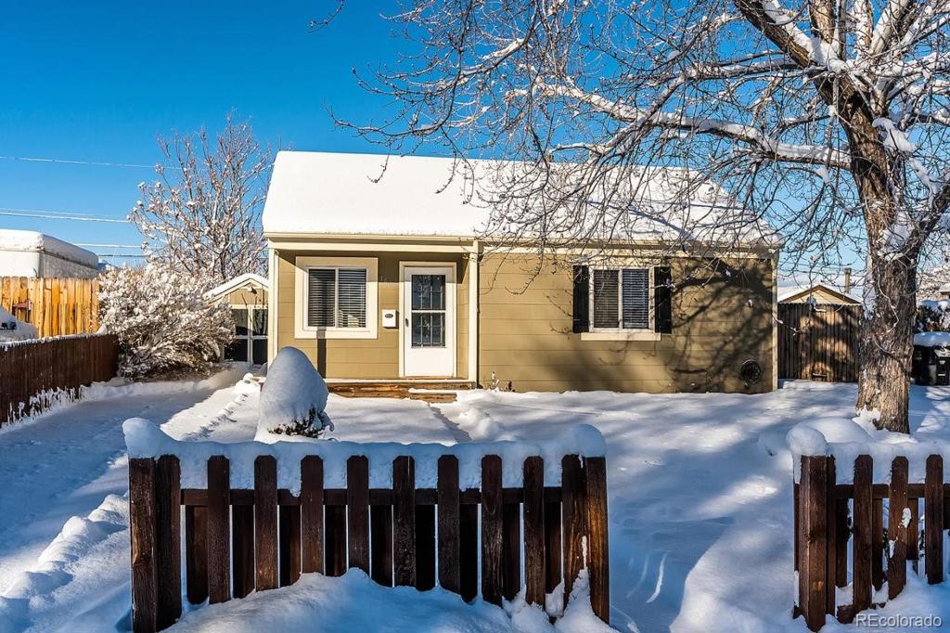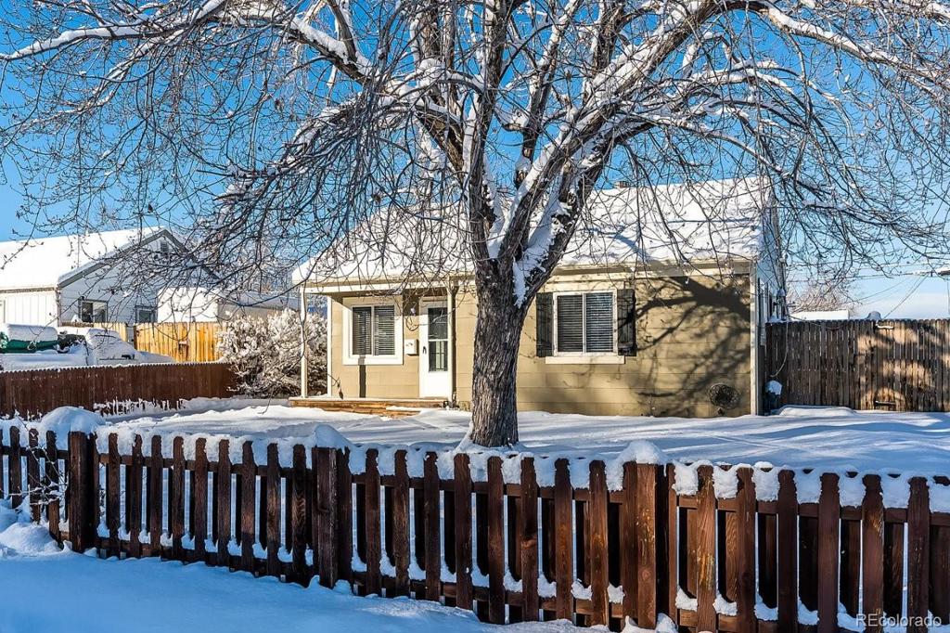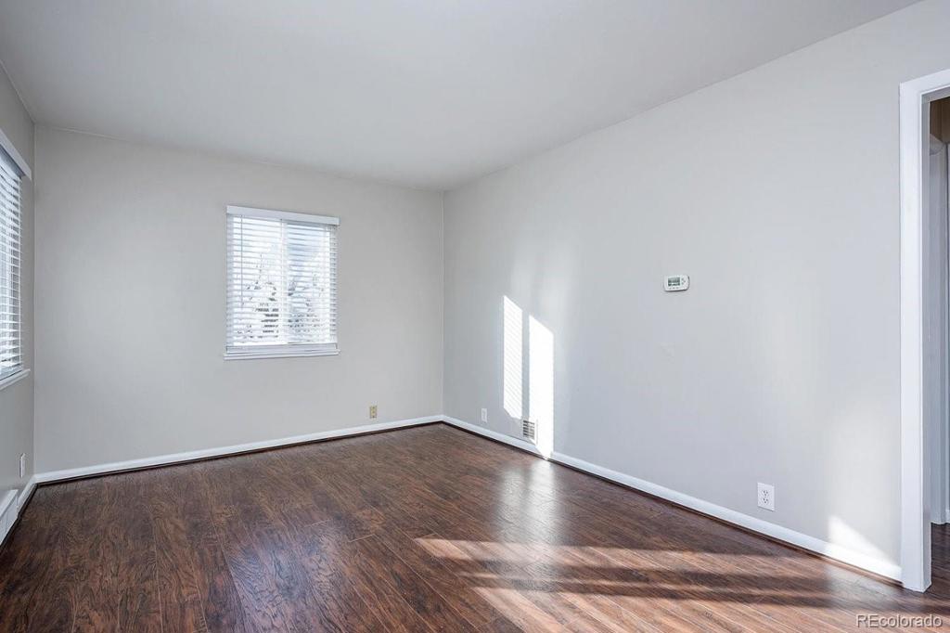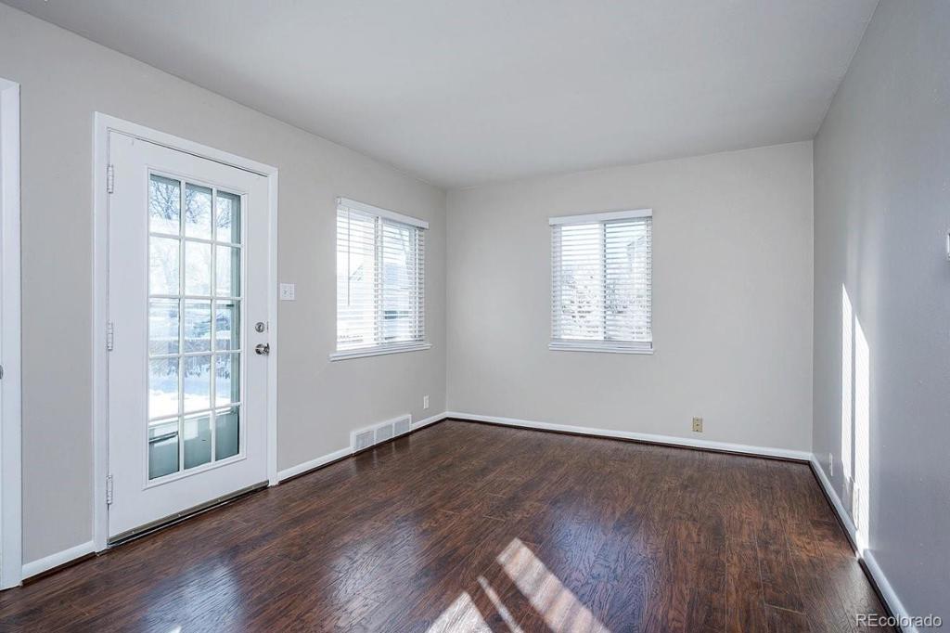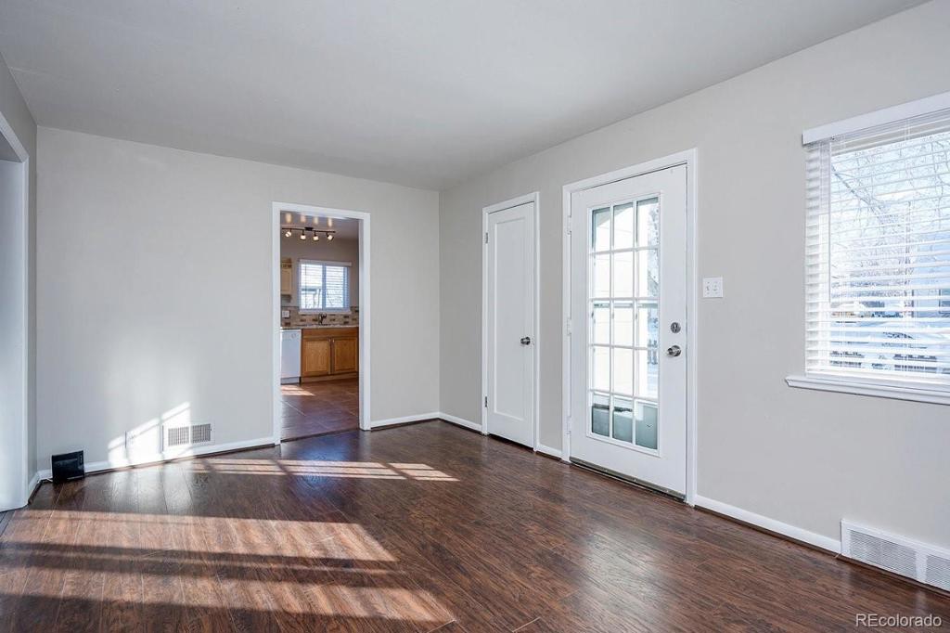1605 S Quivas Street
Denver, CO 80223 — Denver County — Ruby Hill NeighborhoodResidential $322,000 Sold Listing# 6082820
2 beds 1 baths 742.00 sqft Lot size: 6110.00 sqft 0.14 acres 1953 build
Updated: 04-14-2020 08:43am
Property Description
DETACHED HOME IN DENVER AT A PRICE MORE AFFORDABLE THAN RENT! VINTAGE CHARM W/ LOTS OF “NEWS”! LARGE YARD W/ SPACE FOR GARAGE! - Convenient Location to I-25, Santa Fe and Downtown Denver - Borders Ruby Hill Park - New GAF Timberline HD Shingles in Weathered Wood January 2020 - New Exterior Paint January 2020 (Benjamin Moore Copley Gray Body, Elephant Tusk Trim and Black Satin Shutters and Door) - New Laminate Wood Flooring in 2016 - New Interior Paint in January 2020 (Sherwin Williams Agreeable Gray w/ White Gloss Trim and Doors) - Newer Vinyl Windows - New White 2” Blinds in January 2020 - Washer and Dryer Included - Usable Attic Storage - Furnace Cleaned, Serviced and Certified in November 2019 - New GE Electrical Panel in 2015 - New GFCIs and Electrical Outlets Installed in March 2020- Radon Mitigation System in August 2019 - New 40 Gallon Water Heater in 2010 - Full Sewer Line Replacement in March 2020 - Set-Up for Hot Tub - Covered Patio, Garden Beds and Storage Shed - 2 Driveways
Listing Details
- Property Type
- Residential
- Listing#
- 6082820
- Source
- REcolorado (Denver)
- Last Updated
- 04-14-2020 08:43am
- Status
- Sold
- Status Conditions
- None Known
- Der PSF Total
- 433.96
- Off Market Date
- 03-15-2020 12:00am
Property Details
- Property Subtype
- Single Family Residence
- Sold Price
- $322,000
- Original Price
- $300,000
- List Price
- $322,000
- Location
- Denver, CO 80223
- SqFT
- 742.00
- Year Built
- 1953
- Acres
- 0.14
- Bedrooms
- 2
- Bathrooms
- 1
- Parking Count
- 1
- Levels
- One
Map
Property Level and Sizes
- SqFt Lot
- 6110.00
- Lot Features
- Eat-in Kitchen, Laminate Counters, No Stairs, Pantry, Radon Mitigation System, Smoke Free
- Lot Size
- 0.14
- Basement
- Crawl Space
- Common Walls
- No Common Walls
Financial Details
- PSF Total
- $433.96
- PSF Finished
- $433.96
- PSF Above Grade
- $433.96
- Previous Year Tax
- 1311.00
- Year Tax
- 2018
- Is this property managed by an HOA?
- No
- Primary HOA Fees
- 0.00
Interior Details
- Interior Features
- Eat-in Kitchen, Laminate Counters, No Stairs, Pantry, Radon Mitigation System, Smoke Free
- Appliances
- Dishwasher, Disposal, Dryer, Gas Water Heater, Oven, Range Hood, Refrigerator, Washer
- Laundry Features
- In Unit
- Electric
- None
- Flooring
- Laminate, Tile
- Cooling
- None
- Heating
- Forced Air
Exterior Details
- Features
- Garden, Spa/Hot Tub
- Patio Porch Features
- Covered,Patio
- Lot View
- Mountain(s)
- Water
- Public
- Sewer
- Public Sewer
Room Details
# |
Type |
Dimensions |
L x W |
Level |
Description |
|---|---|---|---|---|---|
| 1 | Living Room | - |
16.00 x 10.00 |
Main |
|
| 2 | Kitchen | - |
13.00 x 12.00 |
Main |
|
| 3 | Bedroom | - |
10.00 x 10.00 |
Main |
|
| 4 | Bedroom | - |
10.00 x 10.00 |
Main |
|
| 5 | Bathroom (Full) | - |
- |
Main |
Garage & Parking
- Parking Spaces
- 1
- Parking Features
- Concrete
| Type | # of Spaces |
L x W |
Description |
|---|---|---|---|
| Off-Street | 4 |
- |
Two Driveways |
Exterior Construction
- Roof
- Composition
- Construction Materials
- Frame, Wood Siding
- Architectural Style
- Traditional
- Exterior Features
- Garden, Spa/Hot Tub
- Window Features
- Double Pane Windows
- Security Features
- Carbon Monoxide Detector(s),Smoke Detector(s)
- Builder Source
- Public Records
Land Details
- PPA
- 2300000.00
- Road Frontage Type
- Public Road
- Road Responsibility
- Public Maintained Road
- Road Surface Type
- Paved
Schools
- Elementary School
- Schmitt
- Middle School
- Grant
- High School
- Abraham Lincoln
Walk Score®
Listing Media
- Virtual Tour
- Click here to watch tour
Contact Agent
executed in 1.210 sec.




