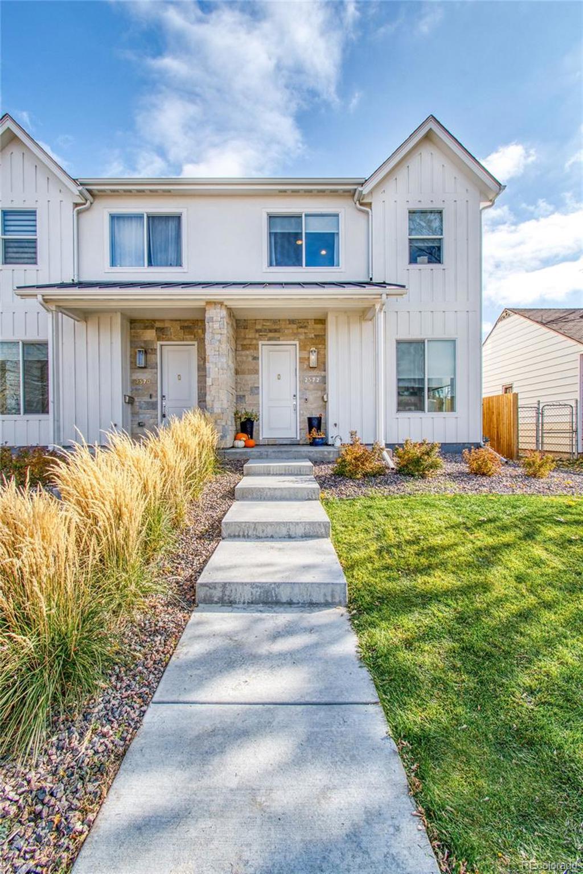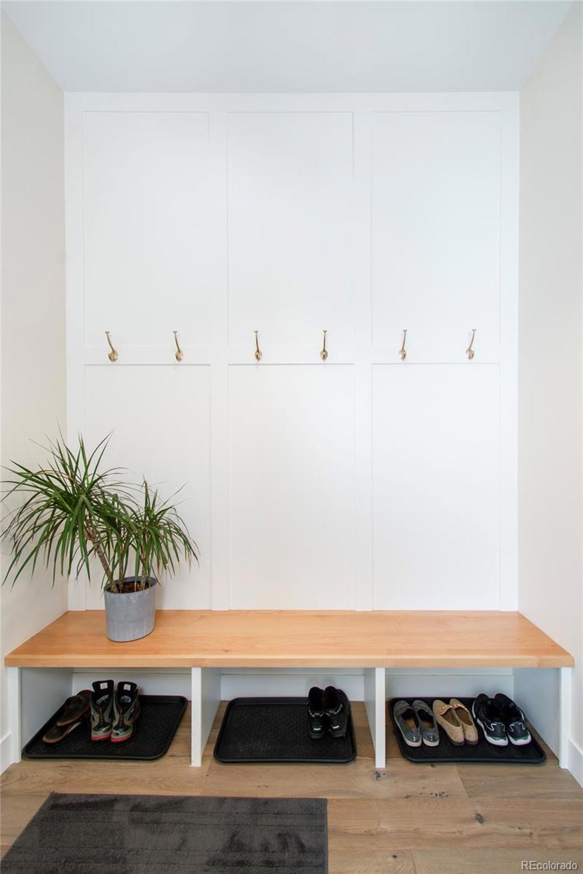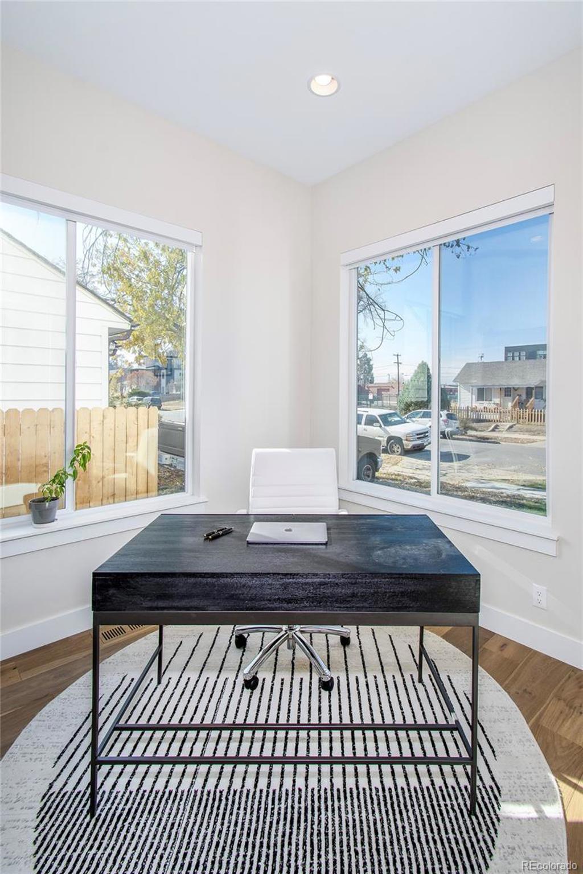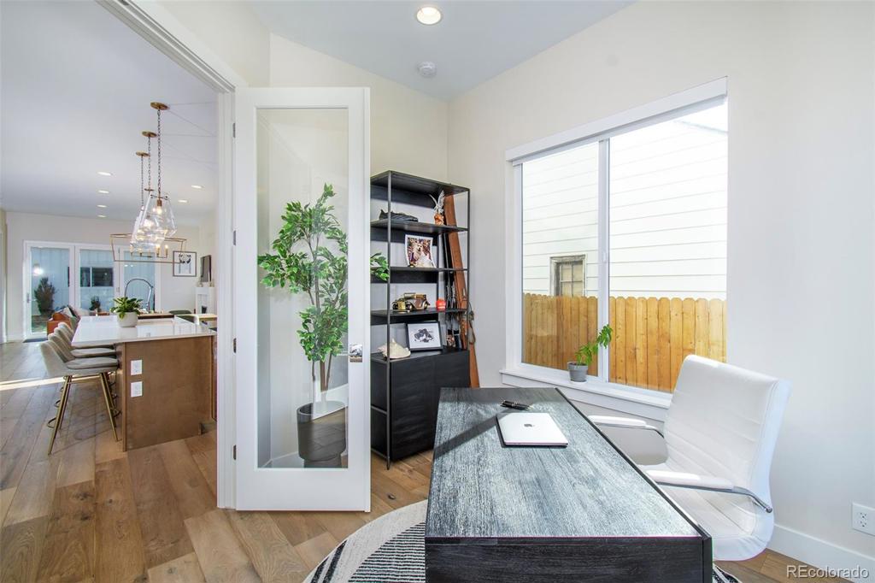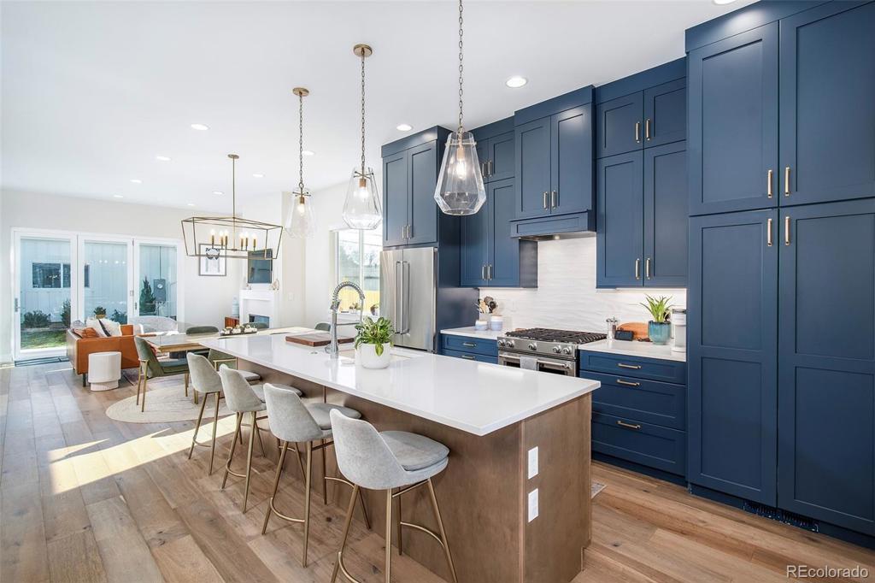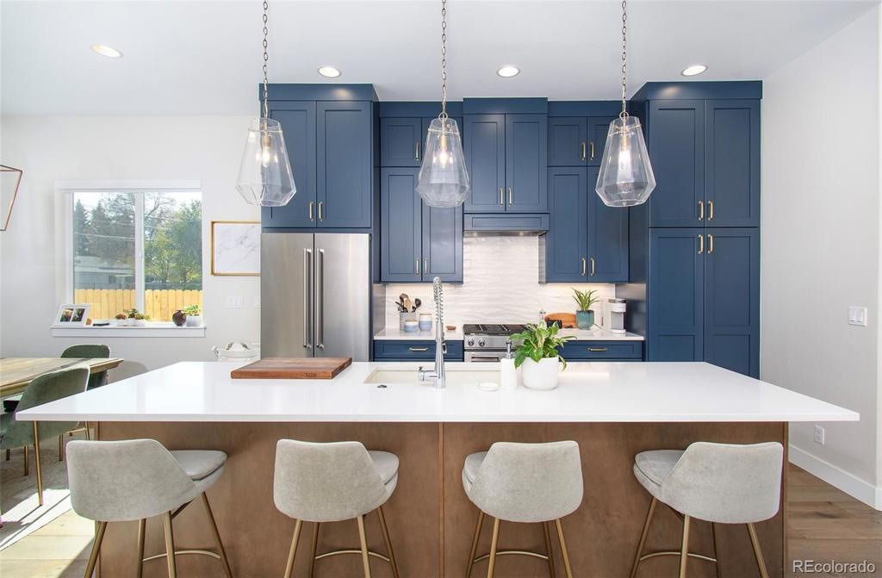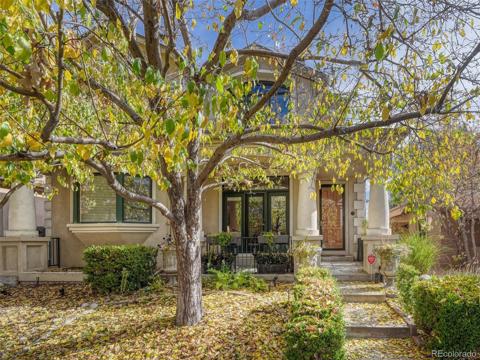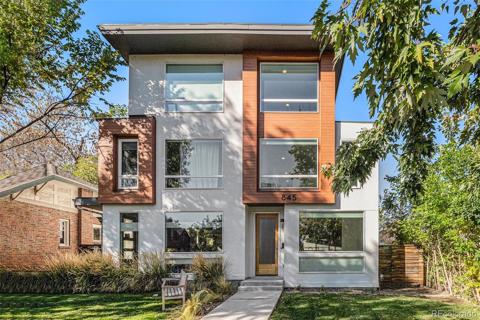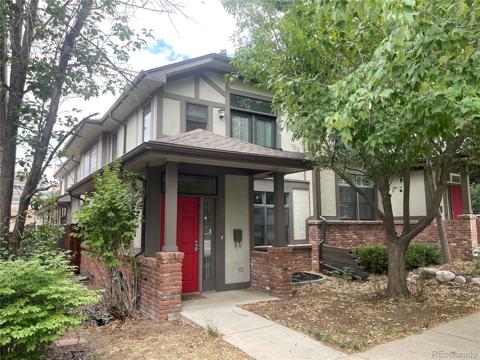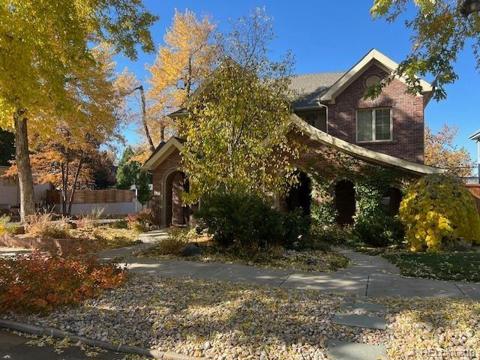2572 S Cherokee Street
Denver, CO 80223 — Denver County — Overland NeighborhoodTownhome $4,350 Active Listing# 9150389
4 beds 4 baths 2804.00 sqft 2021 build
Property Description
Find your next home in this new modern 4B/4BA townhouse close to all of the vibrance South Broadway has to offer. With bright and high end finishes, you’ll feel an abundance of space with 10ft ceilings on the main floor and statement kitchen cabinets filling the height. Sleek hardwood floors flow throughout the main level, and the 3-panel 9ft glass doors can fold open to blend your indoor/outdoor space. Unwind in an expansive primary suite with vaulted ceilings and a large walk-in closet. The primary bathroom features a steam shower, double sinks and a soaking tub. 9ft ceilings in the basement allow the space to be fully utilized with a large entertaining space, wet bar, and a 4th bedroom and bathroom. Home has a detached secure 2 car garage, Nest thermostat and Ring security cameras. Steps away from Harvard Gultch, Rosedale and Kunming Park, Overland Golf Course, and Evans light rail station. Looking for 12 month lease minimum or multi-year, dogs allowed, no cats, available Nov. 1st. Reach out to Aaron to set up a showing: aaron@rinodevelopment.com.
Rental License# 2024-BFN-0029368
Listing Details
- Property Type
- Townhome
- Listing#
- 9150389
- Source
- REcolorado (Denver)
- Last Updated
- 10-07-2024 04:40pm
- Status
- Active
- Off Market Date
- 11-30--0001 12:00am
Property Details
- Property Subtype
- Townhouse
- Sold Price
- $4,350
- Original Price
- $4,350
- Location
- Denver, CO 80223
- SqFT
- 2804.00
- Year Built
- 2021
- Bedrooms
- 4
- Bathrooms
- 4
- Levels
- Three Or More
Map
Property Level and Sizes
- Lot Features
- Ceiling Fan(s), Entrance Foyer, Five Piece Bath, High Ceilings, High Speed Internet, Jack & Jill Bathroom, Kitchen Island, Open Floorplan, Pantry, Quartz Counters, Smart Thermostat, Smart Window Coverings, Vaulted Ceiling(s), Walk-In Closet(s), Wet Bar, Wired for Data
- Basement
- Finished, Full
- Common Walls
- 1 Common Wall
Financial Details
- Year Tax
- 0
- Primary HOA Fees
- 0.00
Interior Details
- Interior Features
- Ceiling Fan(s), Entrance Foyer, Five Piece Bath, High Ceilings, High Speed Internet, Jack & Jill Bathroom, Kitchen Island, Open Floorplan, Pantry, Quartz Counters, Smart Thermostat, Smart Window Coverings, Vaulted Ceiling(s), Walk-In Closet(s), Wet Bar, Wired for Data
- Appliances
- Bar Fridge, Dishwasher, Disposal, Dryer, Freezer, Microwave, Oven, Range, Range Hood, Refrigerator, Self Cleaning Oven, Sump Pump, Washer
- Laundry Features
- In Unit, Laundry Closet
- Electric
- Central Air
- Flooring
- Wood
- Cooling
- Central Air
- Heating
- Forced Air, Natural Gas
Exterior Details
- Features
- Dog Run, Garden, Lighting, Private Yard, Rain Gutters, Smart Irrigation
Garage & Parking
- Parking Features
- Storage
Exterior Construction
- Exterior Features
- Dog Run, Garden, Lighting, Private Yard, Rain Gutters, Smart Irrigation
Land Details
- PPA
- 0.00
- Sewer Fee
- 0.00
Schools
- Elementary School
- Asbury
- Middle School
- Grant
- High School
- South
Walk Score®
Contact Agent
executed in 6.887 sec.




