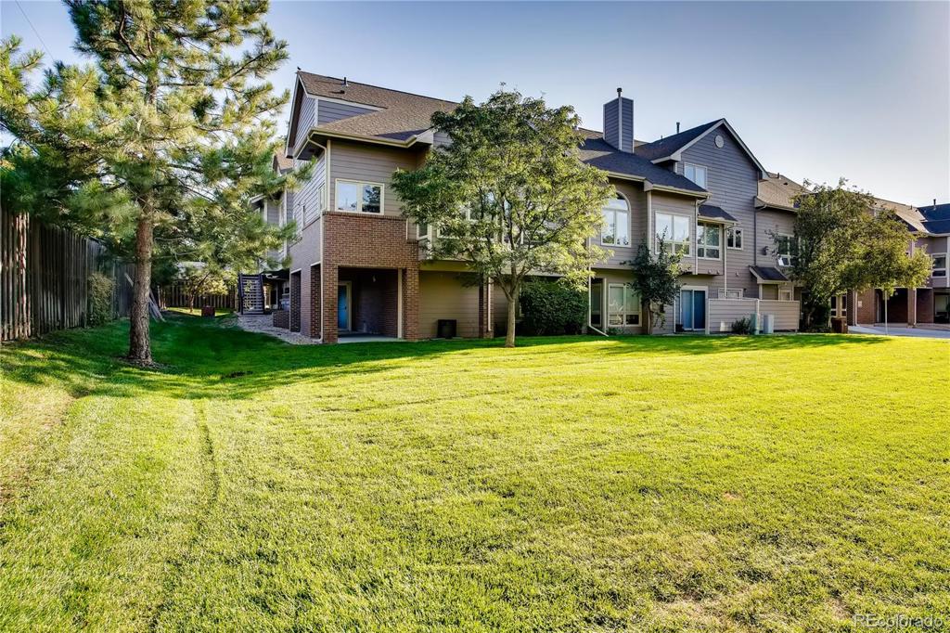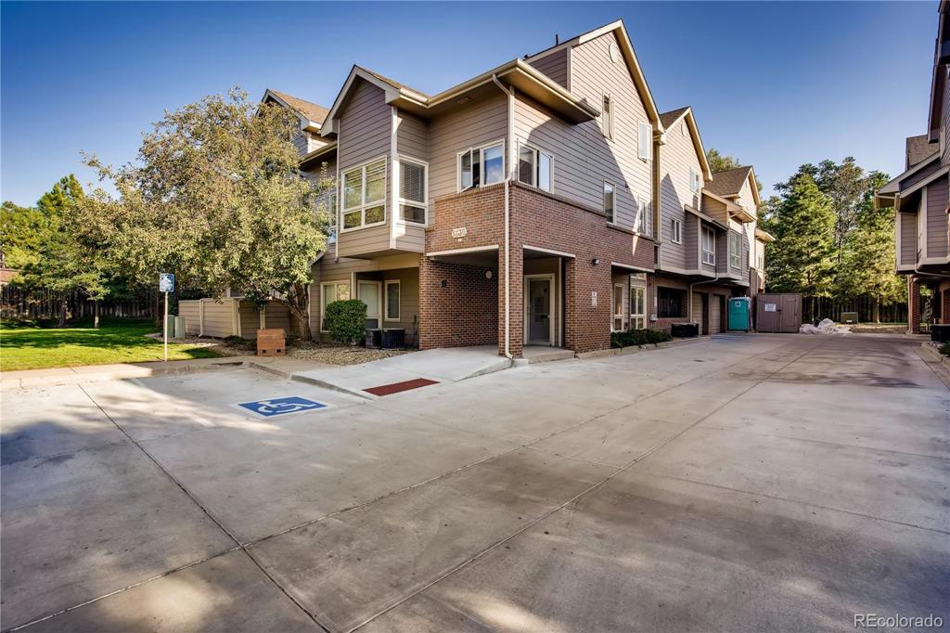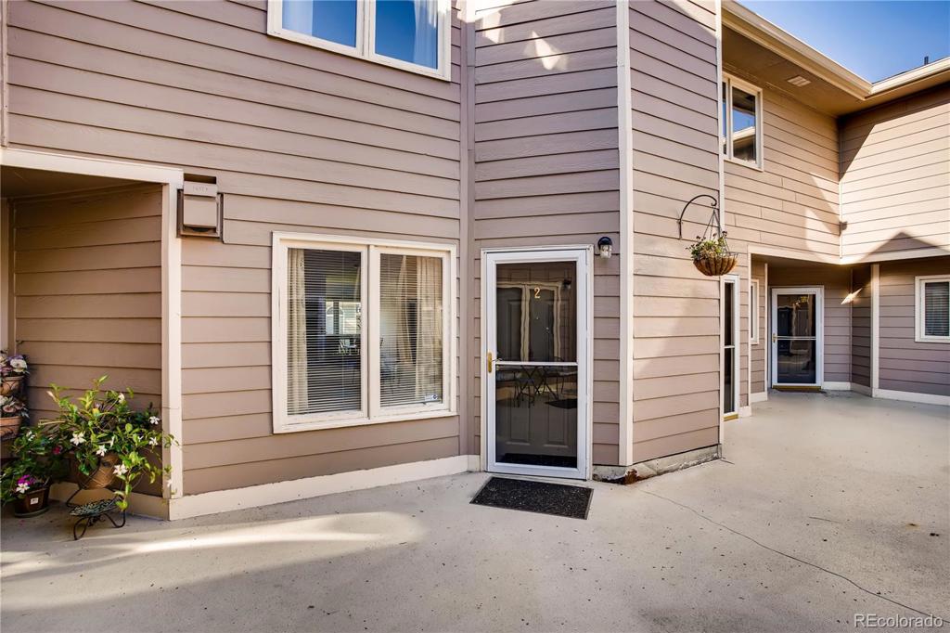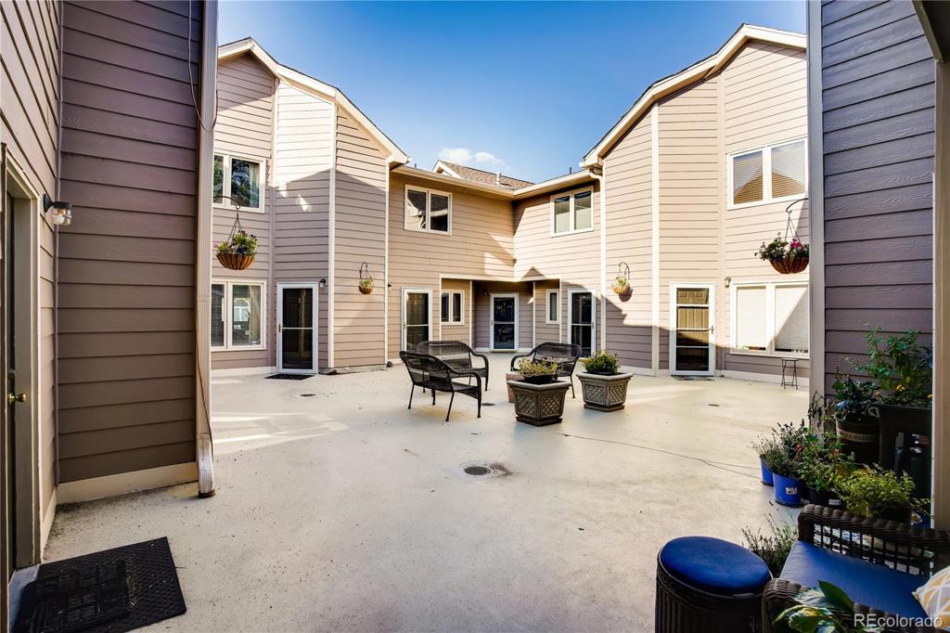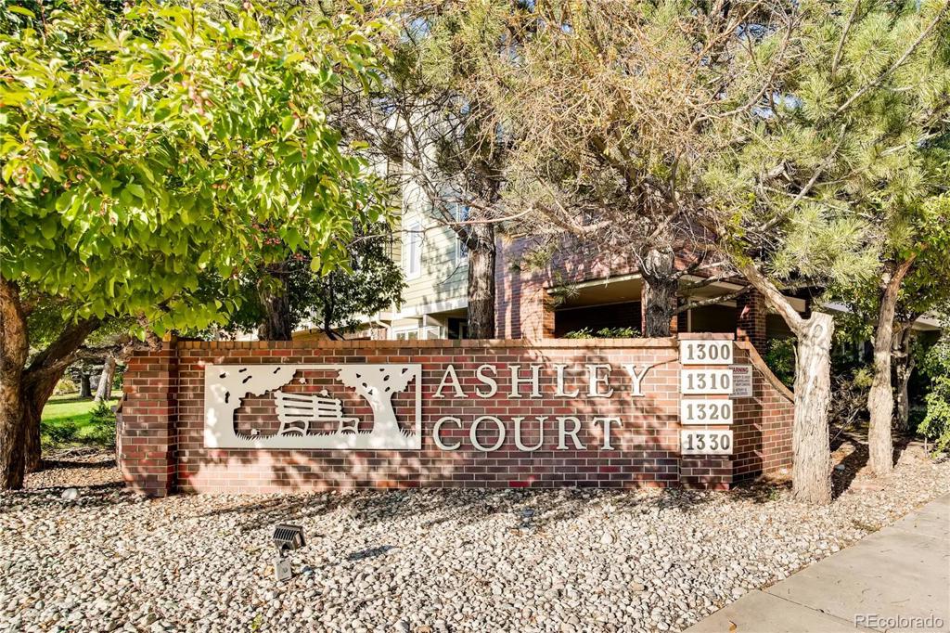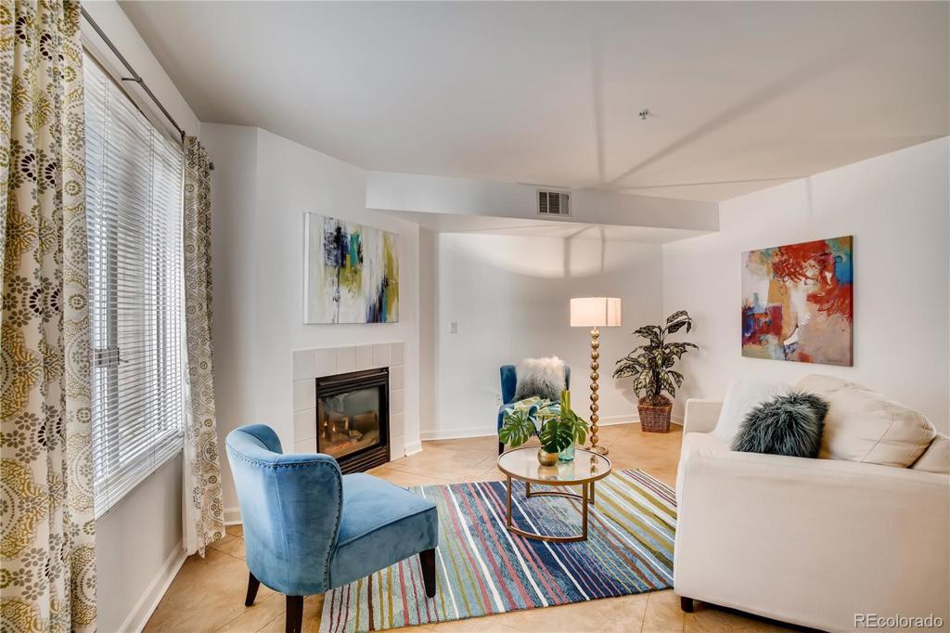1330 S Monaco Parkway #2
Denver, CO 80224 — Denver County — Ashley Court Ii Condos NeighborhoodOpen House - Public: Sat Oct 5, 12:00PM-3:30PM
Condominium $359,000 Active Listing# 9210429
2 beds 3 baths 1207.00 sqft 1997 build
Property Description
Great 2-story townhouse located in a quiet courtyard, offering second-floor living with first-floor secure gated access for added privacy and peace of mind. The open-concept floor plan features a welcoming living room with a gas fireplace, a bright dining area, and a spacious kitchen, perfect for entertaining. A convenient half bath and in-unit laundry complete the main level. Upstairs, you'll find a spacious primary suite with an en-suite bath, along with a second bedroom and additional full bath. This unit includes two reserved garage parking spaces inside the gated garage and a private storage closet (6' x 6' approx.) inside the building. Recent HOA updates include fresh exterior paint, a brand-new roof, resurfaced courtyard, and new carpeting in the common areas. Conveniently located near Cook Park Recreation Center, Garland Park, and Cherry Creek Trail with easy access to Cherry Creek Shopping and Cherry Creek Athletic Club.
Listing Details
- Property Type
- Condominium
- Listing#
- 9210429
- Source
- REcolorado (Denver)
- Last Updated
- 10-04-2024 04:18am
- Status
- Active
- Off Market Date
- 11-30--0001 12:00am
Property Details
- Property Subtype
- Condominium
- Sold Price
- $359,000
- Original Price
- $359,000
- Location
- Denver, CO 80224
- SqFT
- 1207.00
- Year Built
- 1997
- Bedrooms
- 2
- Bathrooms
- 3
- Levels
- Two
Map
Property Level and Sizes
- Lot Features
- Ceiling Fan(s), Eat-in Kitchen, Laminate Counters, Open Floorplan, Primary Suite
- Foundation Details
- Concrete Perimeter, Slab
- Common Walls
- 2+ Common Walls
Financial Details
- Previous Year Tax
- 1872.00
- Year Tax
- 2023
- Is this property managed by an HOA?
- Yes
- Primary HOA Name
- Colorado Association Service AAMC
- Primary HOA Phone Number
- 303-232-9200
- Primary HOA Amenities
- Security, Storage
- Primary HOA Fees Included
- Reserves, Insurance, Maintenance Grounds, Maintenance Structure, Sewer, Snow Removal, Trash, Water
- Primary HOA Fees
- 474.00
- Primary HOA Fees Frequency
- Monthly
Interior Details
- Interior Features
- Ceiling Fan(s), Eat-in Kitchen, Laminate Counters, Open Floorplan, Primary Suite
- Appliances
- Dishwasher, Disposal, Dryer, Microwave, Oven, Refrigerator, Washer
- Laundry Features
- In Unit
- Electric
- Central Air
- Flooring
- Carpet, Laminate, Tile
- Cooling
- Central Air
- Heating
- Forced Air
- Fireplaces Features
- Gas, Living Room
- Utilities
- Electricity Connected, Internet Access (Wired), Natural Gas Connected, Phone Available
Exterior Details
- Water
- Public
- Sewer
- Public Sewer
Garage & Parking
Exterior Construction
- Roof
- Composition
- Construction Materials
- Brick, Cement Siding
- Window Features
- Double Pane Windows
- Security Features
- Carbon Monoxide Detector(s), Security Entrance, Smoke Detector(s)
- Builder Source
- Public Records
Land Details
- PPA
- 0.00
- Road Surface Type
- Alley Paved
- Sewer Fee
- 0.00
Schools
- Elementary School
- McMeen
- Middle School
- Hill
- High School
- George Washington
Walk Score®
Contact Agent
executed in 4.722 sec.




