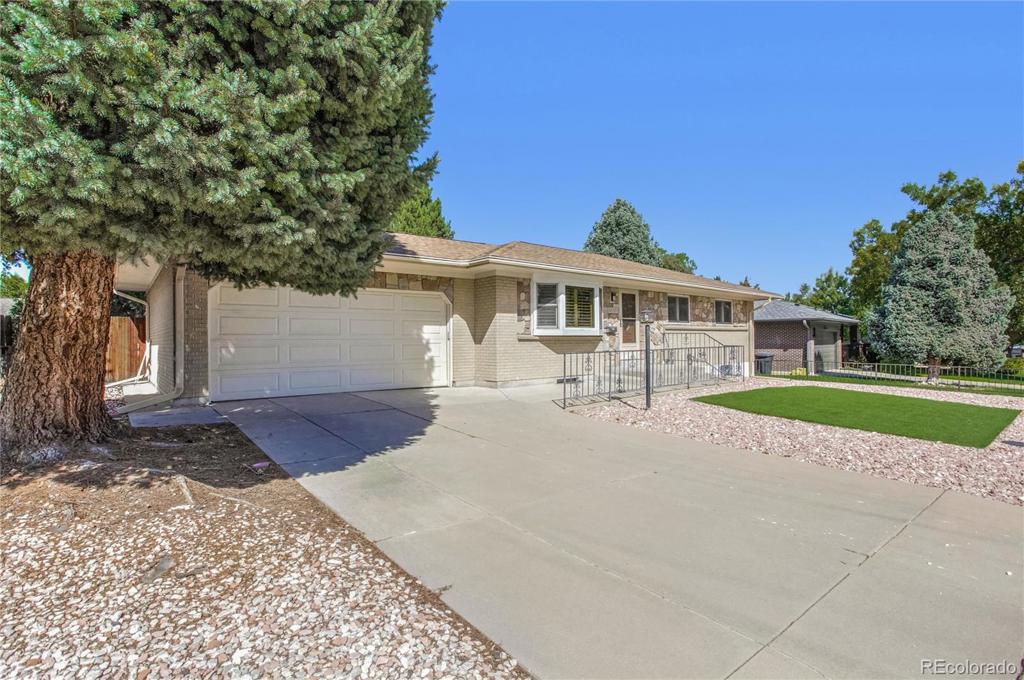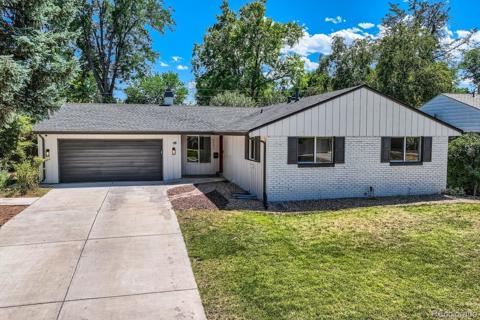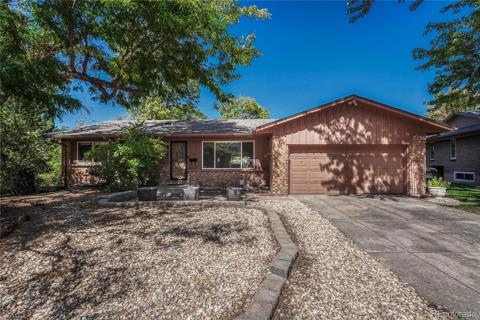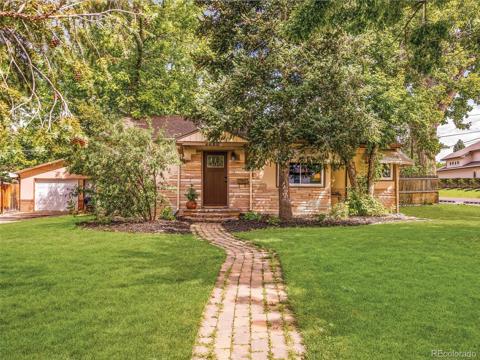6535 E Bethany Place
Denver, CO 80224 — Denver County — Hutchinson Hills NeighborhoodResidential $640,000 Active Listing# 4587886
3 beds 2 baths 2436.00 sqft Lot size: 9920.00 sqft 0.23 acres 1966 build
Property Description
Whether you are looking for a beautiful ranch home to move into, or an easy to maintain home with many of the key components already replaced, look no further, as this is the home for you! Located in the highly coveted community of Hutchinson Hills, this blonde brick and river rock exterior home also features a front and back Xeriscaped yard, complete with artificial turf, your own chipping golf green, a brand new roof installed in May of 2024 that features convenient leaf gutter guards, along with a fabulous storage shed. This three bedroom, two bath home boasts both real oak wood floors plus luxury vinyl plank flooring, a new furnace and A/C, newer 50 gallon hot water heater and new exterior paint. The living room features a beautiful bay window, a ceiling fan and opens to the dining area off the kitchen leading to your fabulous enclosed sunroom, providing this home with an additional 140 square feet of living space along with plenty of natural light. The eat-in kitchen has been remodeled with beautiful maple cabinets, slab granite counters, stainless steel Samsung appliances, a pantry as well as several glass front cabinet doors. The primary bedroom has a walk-in closet and an ensuite bathroom complete with a new granite shower insert, newer vanity and flooring. Both front secondary bedrooms have new paint, trim, closets and the original oak wood flooring. The entire home has premium Anderson windows on the main level, vinyl clad windows in the unfinished basement that is just waiting to be transformed if the extra space is needed. The basement laundry room includes a utility sink, the washer and dryer and a stand alone freezer. Enjoy quiet evenings on your rear patio under its Sunset retractable awning, surrounded by your beautiful blue spruce pines and Evergreens. There is also plenty of room for a fabulous garden along the rear fenced area too. Don't forget to check out the attached oversized 2-car garage with its backyard service door. This home is a must see!
Listing Details
- Property Type
- Residential
- Listing#
- 4587886
- Source
- REcolorado (Denver)
- Last Updated
- 10-03-2024 06:26am
- Status
- Active
- Off Market Date
- 11-30--0001 12:00am
Property Details
- Property Subtype
- Single Family Residence
- Sold Price
- $640,000
- Original Price
- $640,000
- Location
- Denver, CO 80224
- SqFT
- 2436.00
- Year Built
- 1966
- Acres
- 0.23
- Bedrooms
- 3
- Bathrooms
- 2
- Levels
- One
Map
Property Level and Sizes
- SqFt Lot
- 9920.00
- Lot Features
- Ceiling Fan(s), Eat-in Kitchen, Entrance Foyer, Granite Counters, No Stairs, Pantry, Smoke Free, Tile Counters, Utility Sink, Walk-In Closet(s)
- Lot Size
- 0.23
- Foundation Details
- Slab
- Basement
- Full, Interior Entry
- Common Walls
- No Common Walls
Financial Details
- Previous Year Tax
- 2689.00
- Year Tax
- 2023
- Primary HOA Fees
- 0.00
Interior Details
- Interior Features
- Ceiling Fan(s), Eat-in Kitchen, Entrance Foyer, Granite Counters, No Stairs, Pantry, Smoke Free, Tile Counters, Utility Sink, Walk-In Closet(s)
- Appliances
- Convection Oven, Dishwasher, Disposal, Dryer, Freezer, Gas Water Heater, Microwave, Refrigerator, Self Cleaning Oven, Washer
- Laundry Features
- In Unit
- Electric
- Central Air
- Flooring
- Laminate, Tile, Wood
- Cooling
- Central Air
- Heating
- Forced Air, Natural Gas
- Utilities
- Cable Available, Electricity Connected, Natural Gas Connected, Phone Available
Exterior Details
- Features
- Garden, Private Yard, Rain Gutters
- Water
- Public
- Sewer
- Public Sewer
Garage & Parking
- Parking Features
- Concrete, Oversized
Exterior Construction
- Roof
- Composition
- Construction Materials
- Brick, Frame, Rock
- Exterior Features
- Garden, Private Yard, Rain Gutters
- Window Features
- Bay Window(s), Double Pane Windows, Window Coverings, Window Treatments
- Security Features
- Carbon Monoxide Detector(s), Smoke Detector(s)
- Builder Name
- Hutchinson Homes
- Builder Source
- Public Records
Land Details
- PPA
- 0.00
- Road Frontage Type
- Public
- Road Responsibility
- Public Maintained Road
- Road Surface Type
- Paved
- Sewer Fee
- 0.00
Schools
- Elementary School
- Joe Shoemaker
- Middle School
- Hamilton
- High School
- Thomas Jefferson
Walk Score®
Listing Media
- Virtual Tour
- Click here to watch tour
Contact Agent
executed in 4.220 sec.













