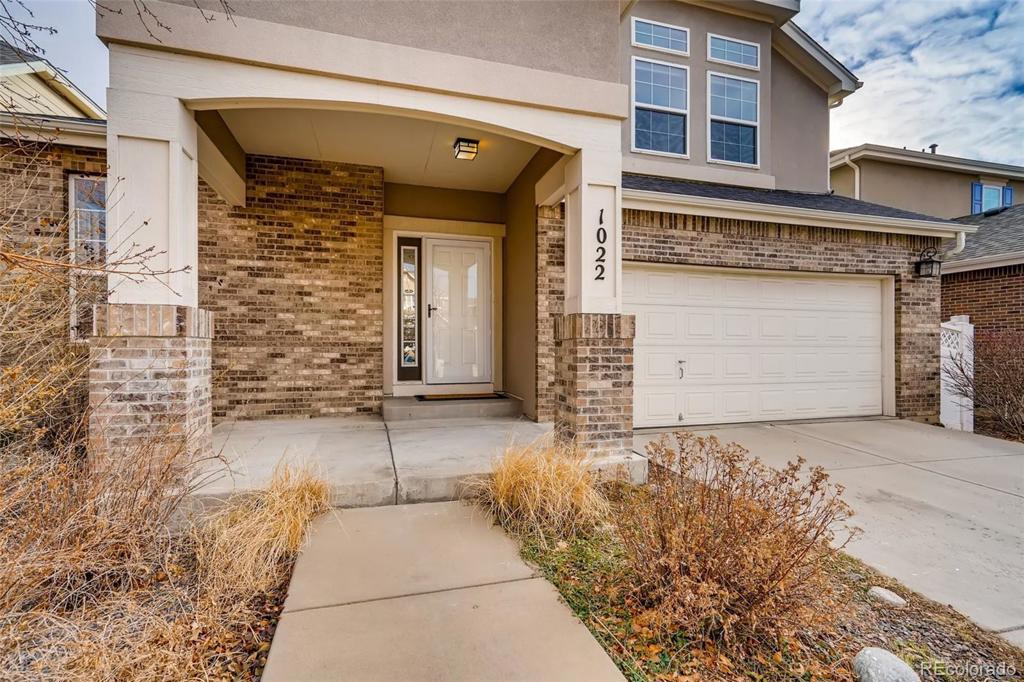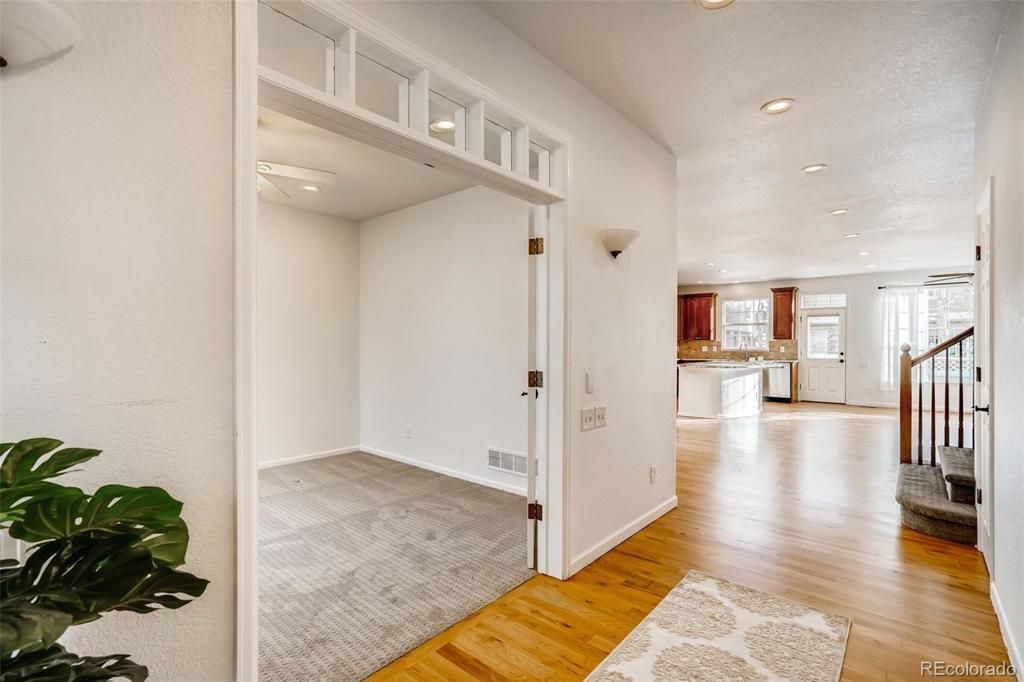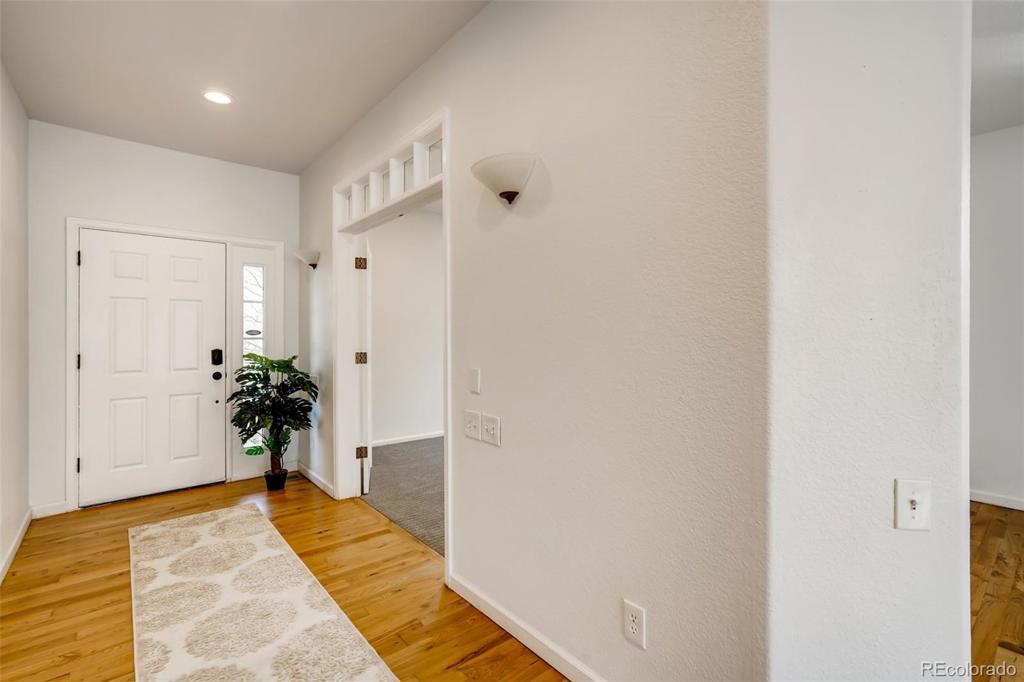1022 Spruce Street
Denver, CO 80230 — Denver County — Lowry NeighborhoodResidential $790,000 Sold Listing# 2961224
5 beds 4 baths 3709.00 sqft Lot size: 5000.00 sqft 0.11 acres 2004 build
Updated: 03-11-2021 09:55am
Property Description
Great multi-generational home with spacious bedroom on the main. Beautiful 5 bedroom, 4 bathroom home located next to Mustang Park on one of the best blocks in the Lowry neighborhood. The open concept main floor has beautiful new cherrywood floors throughout including a home office with french doors for privacy. Large kitchen with slab granite island, stainless steel appliances, eat-in area, that opens to the large family room with gas fireplace. There is a large laundry room/mud room off of the garage on the main floor. The low maintenance backyard is private and landscaped for outdoor entertaining and year round pleasure. The 3 spacious bedrooms upstairs all have spacious closets with the main bedroom having a 5 piece bathroom with soaking tub and a walk-in closet. There is a secondary full bathroom upstairs that completes the generous upstairs area. The fully finished lower level features two large family/rec room/entertainment areas along with an additional Guest Suite with updated full bathroom. Plenty of ample storage throughout. New carpeting throughout. Easy walk to parks, Lowry restaurants and shops and close to private and public schools. 15 minutes to Cherry Creek, Downtown and the Denver Tech Center.
Listing Details
- Property Type
- Residential
- Listing#
- 2961224
- Source
- REcolorado (Denver)
- Last Updated
- 03-11-2021 09:55am
- Status
- Sold
- Status Conditions
- None Known
- Der PSF Total
- 213.00
- Off Market Date
- 02-03-2021 12:00am
Property Details
- Property Subtype
- Single Family Residence
- Sold Price
- $790,000
- Original Price
- $815,000
- List Price
- $790,000
- Location
- Denver, CO 80230
- SqFT
- 3709.00
- Year Built
- 2004
- Acres
- 0.11
- Bedrooms
- 5
- Bathrooms
- 4
- Parking Count
- 1
- Levels
- Two
Map
Property Level and Sizes
- SqFt Lot
- 5000.00
- Lot Features
- Ceiling Fan(s), Eat-in Kitchen, Five Piece Bath, High Ceilings, Kitchen Island, Master Suite, Open Floorplan, Smoke Free, Walk-In Closet(s)
- Lot Size
- 0.11
- Basement
- Full
- Common Walls
- No Common Walls
Financial Details
- PSF Total
- $213.00
- PSF Finished
- $213.00
- PSF Above Grade
- $328.62
- Previous Year Tax
- 3349.00
- Year Tax
- 2019
- Is this property managed by an HOA?
- Yes
- Primary HOA Management Type
- Professionally Managed
- Primary HOA Name
- Lowry Community Master Association
- Primary HOA Phone Number
- 000-000-0000
- Primary HOA Amenities
- Park,Playground,Trail(s)
- Primary HOA Fees Included
- Maintenance Grounds, Recycling, Snow Removal, Trash
- Primary HOA Fees
- 98.00
- Primary HOA Fees Frequency
- Quarterly
- Primary HOA Fees Total Annual
- 392.00
Interior Details
- Interior Features
- Ceiling Fan(s), Eat-in Kitchen, Five Piece Bath, High Ceilings, Kitchen Island, Master Suite, Open Floorplan, Smoke Free, Walk-In Closet(s)
- Appliances
- Cooktop, Dishwasher, Disposal, Double Oven, Microwave, Refrigerator
- Electric
- Central Air
- Flooring
- Carpet, Wood
- Cooling
- Central Air
- Heating
- Forced Air
- Fireplaces Features
- Gas,Great Room
- Utilities
- Cable Available
Exterior Details
- Features
- Garden, Private Yard
- Patio Porch Features
- Patio
- Water
- Public
- Sewer
- Public Sewer
Garage & Parking
- Parking Spaces
- 1
- Parking Features
- Concrete
Exterior Construction
- Roof
- Composition
- Construction Materials
- Brick, Frame, Stucco
- Architectural Style
- Contemporary,Traditional
- Exterior Features
- Garden, Private Yard
- Window Features
- Double Pane Windows, Window Treatments
- Security Features
- Carbon Monoxide Detector(s),Smoke Detector(s)
- Builder Source
- Public Records
Land Details
- PPA
- 7181818.18
- Road Frontage Type
- Public Road
- Road Responsibility
- Public Maintained Road
- Road Surface Type
- Paved
Schools
- Elementary School
- Lowry
- Middle School
- Hill
- High School
- George Washington
Walk Score®
Listing Media
- Virtual Tour
- Click here to watch tour
Contact Agent
executed in 1.522 sec.









