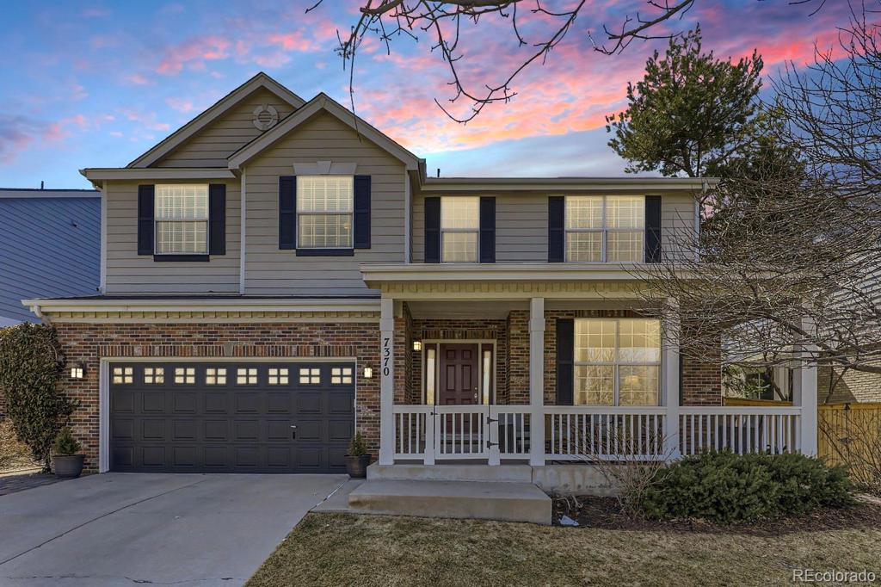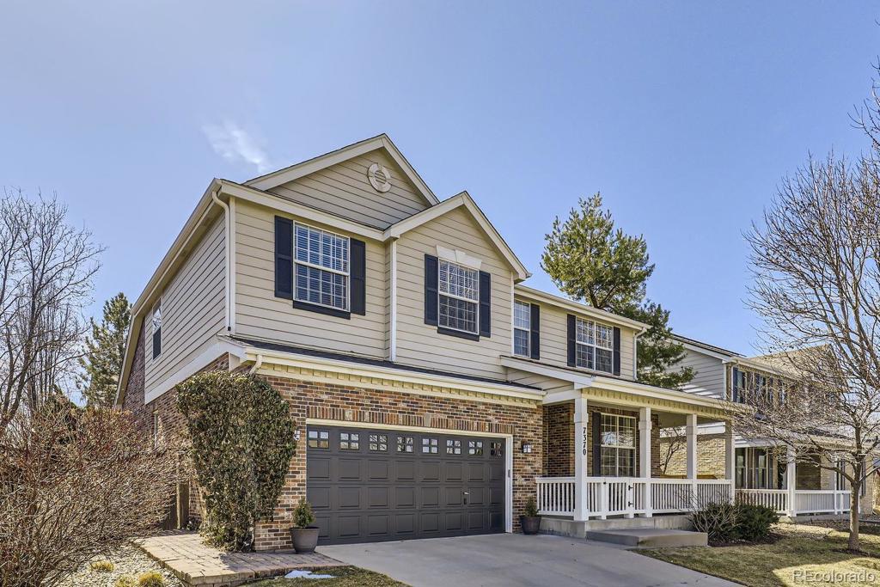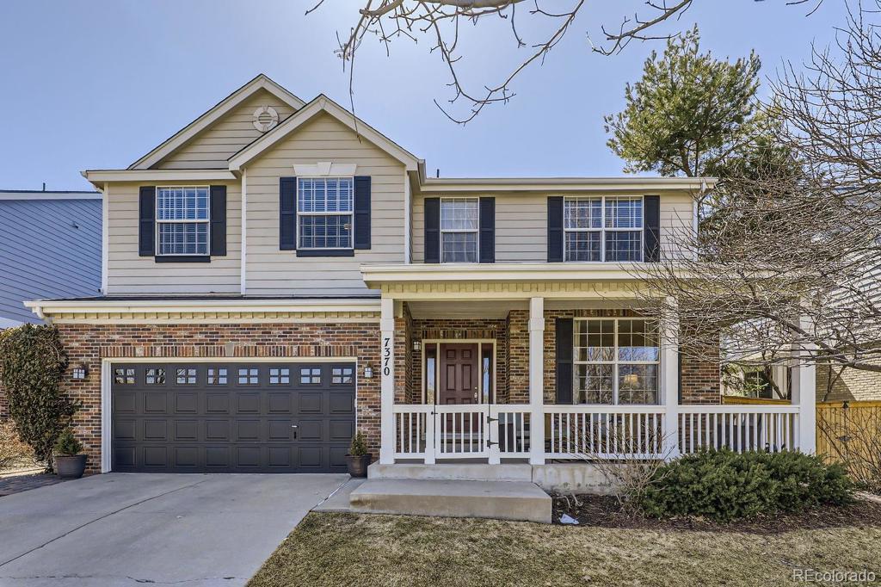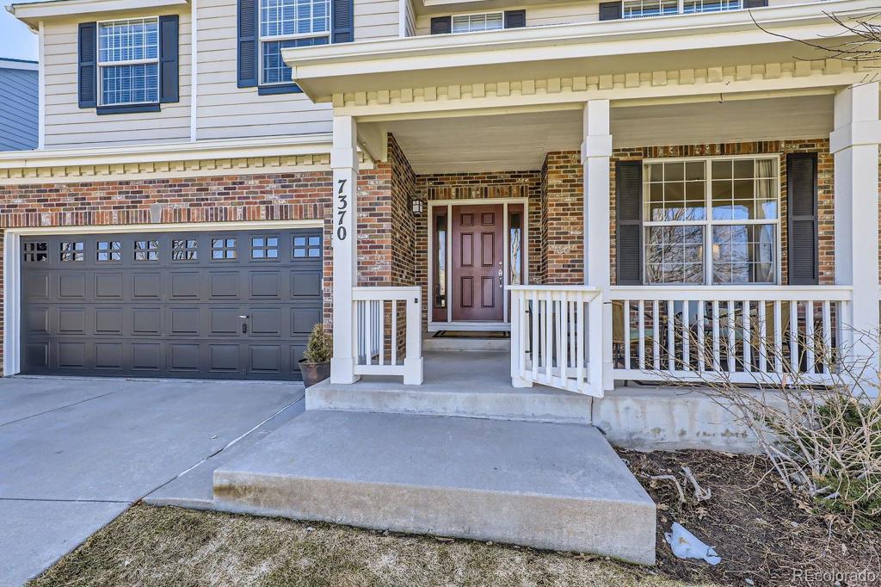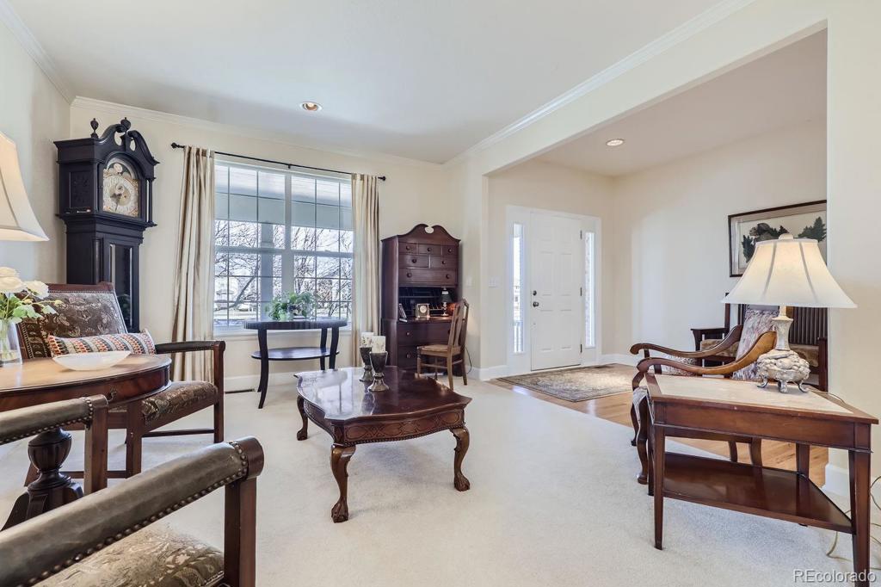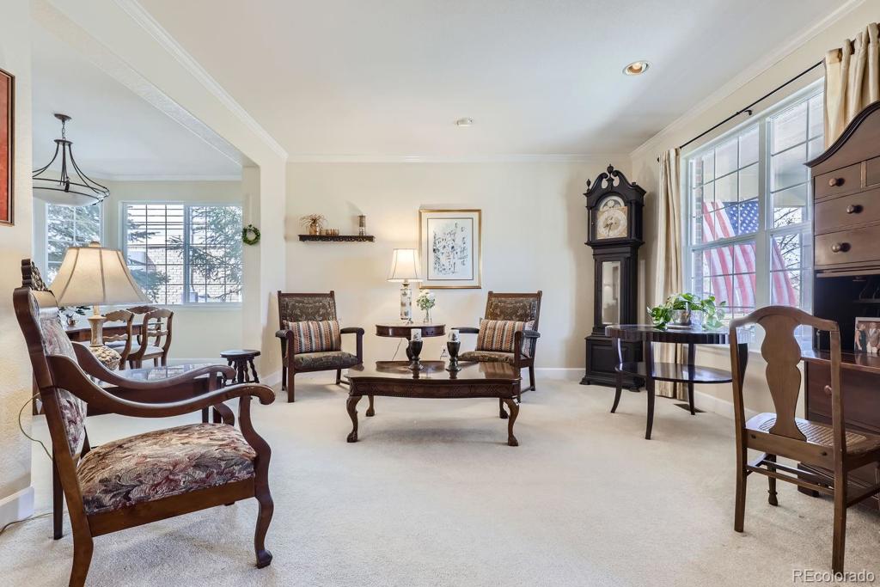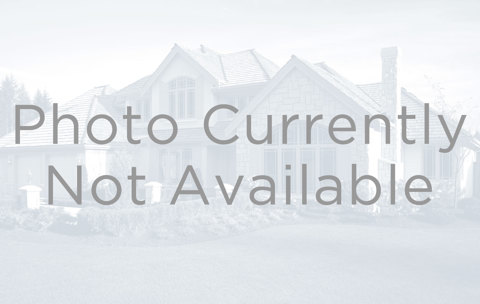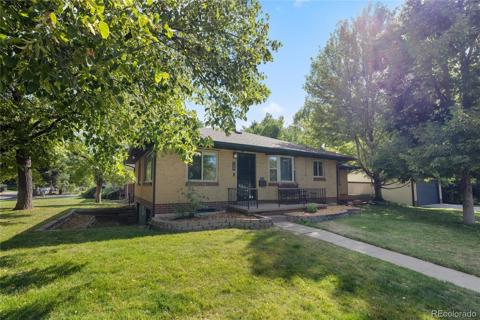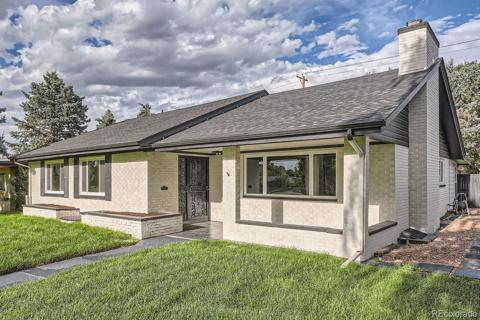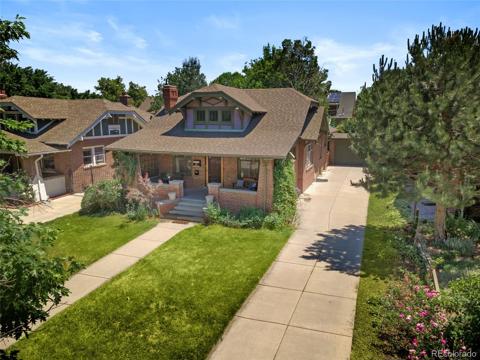7370 E Bayaud Avenue
Denver, CO 80230 — Denver County — Lowry NeighborhoodOpen House - Public: Sun Oct 27, 11:00AM-2:00PM
Residential $1,099,000 Active Listing# 6576136
4 beds 4 baths 3315.00 sqft Lot size: 6200.00 sqft 0.14 acres 1998 build
Property Description
SELLERS OFFERING A $10,000 CARPET UPGRADE ALLOWANCE!! Beautiful Richmond two-story home in the sought-after Lowry neighborhood offers a spacious and light-filled layout. . The main floor features an extended open kitchen and a welcoming living room complete with a bay window in the Dining room, a fireplace, creating a warm and inviting atmosphere. Upstairs, you'll find a generously sized primary bedroom with an ensuite bathroom for added privacy and his/her closets, . The finished basement includes a versatile rec room and a convenient 3/4 bath, suitable for an au pair or mother in law Suite, enjoy a cozy backyard, perfect for entertaining, and a front porch to be enjoyed with the beauty and openness of Bayaud Park just across the street.
Listing Details
- Property Type
- Residential
- Listing#
- 6576136
- Source
- REcolorado (Denver)
- Last Updated
- 10-26-2024 10:05pm
- Status
- Active
- Off Market Date
- 11-30--0001 12:00am
Property Details
- Property Subtype
- Single Family Residence
- Sold Price
- $1,099,000
- Original Price
- $1,099,000
- Location
- Denver, CO 80230
- SqFT
- 3315.00
- Year Built
- 1998
- Acres
- 0.14
- Bedrooms
- 4
- Bathrooms
- 4
- Levels
- Two
Map
Property Level and Sizes
- SqFt Lot
- 6200.00
- Lot Features
- Breakfast Nook, Built-in Features, Ceiling Fan(s), Eat-in Kitchen, Entrance Foyer, Five Piece Bath, High Ceilings, High Speed Internet, Kitchen Island, Open Floorplan, Primary Suite
- Lot Size
- 0.14
- Basement
- Crawl Space, Finished, Partial
Financial Details
- Previous Year Tax
- 3764.00
- Year Tax
- 2023
- Is this property managed by an HOA?
- Yes
- Primary HOA Name
- Lowry
- Primary HOA Phone Number
- 303-420-4433
- Primary HOA Fees
- 90.00
- Primary HOA Fees Frequency
- Quarterly
Interior Details
- Interior Features
- Breakfast Nook, Built-in Features, Ceiling Fan(s), Eat-in Kitchen, Entrance Foyer, Five Piece Bath, High Ceilings, High Speed Internet, Kitchen Island, Open Floorplan, Primary Suite
- Appliances
- Dishwasher, Disposal, Dryer, Microwave, Oven, Refrigerator, Washer
- Electric
- Central Air
- Flooring
- Carpet, Tile, Wood
- Cooling
- Central Air
- Heating
- Forced Air
- Fireplaces Features
- Family Room
- Utilities
- Cable Available, Electricity Available, Natural Gas Available, Natural Gas Connected
Exterior Details
- Features
- Private Yard
- Water
- Public
- Sewer
- Public Sewer
Garage & Parking
- Parking Features
- Concrete
Exterior Construction
- Roof
- Composition
- Construction Materials
- Frame
- Exterior Features
- Private Yard
- Window Features
- Double Pane Windows, Window Coverings, Window Treatments
- Builder Source
- Public Records
Land Details
- PPA
- 0.00
- Road Frontage Type
- Public
- Road Responsibility
- Public Maintained Road
- Road Surface Type
- Paved
- Sewer Fee
- 0.00
Schools
- Elementary School
- Lowry
- Middle School
- Hill
- High School
- George Washington
Walk Score®
Contact Agent
executed in 2.904 sec.




