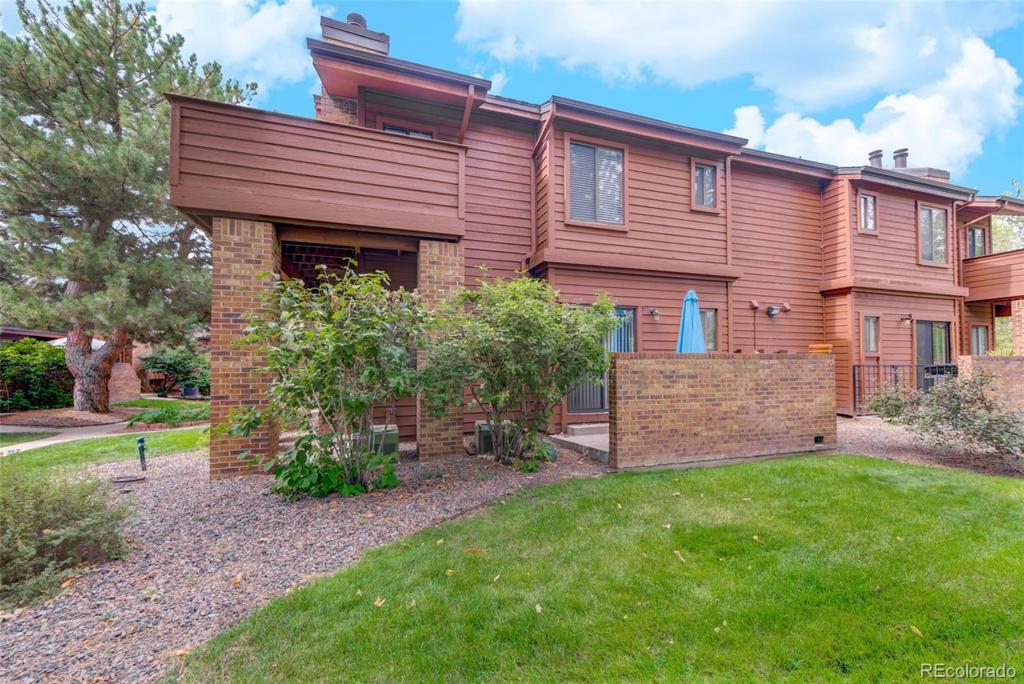2685 S Dayton Way #214
Denver, CO 80231 — Denver County — Beaumont Place NeighborhoodCondominium $222,000 Sold Listing# 3789980
1 beds 1 baths 782.00 sqft Lot size: 15121.00 sqft 0.35 acres 1981 build
Updated: 11-20-2020 06:04pm
Property Description
Great Central Denver Location. Close to Highline Canal and Cherry Creek Trails. This is The Only One Bedroom Available in This Quiet Community With Swimming Pool. Take Is Your Chance to Own a Corner Unit in Beaumont Place. Tile Entryway Leads To Welcoming Living Room With Real Wood Fireplace Featuring Brick Surround. Carpet is Mowhawk Stainmaster. Sliding Door To Concrete Patio With Brick Wall. Newer Appliances. Abundant Countertop Space. Security Door. Rheem Furnace. 2019 Water Heater. Newer 2017 Stacked Whirlpool Washer/Dryer. Detached Garage A Short Walk Down The Path. Must See.
Listing Details
- Property Type
- Condominium
- Listing#
- 3789980
- Source
- REcolorado (Denver)
- Last Updated
- 11-20-2020 06:04pm
- Status
- Sold
- Status Conditions
- None Known
- Der PSF Total
- 283.89
- Off Market Date
- 10-20-2020 12:00am
Property Details
- Property Subtype
- Condominium
- Sold Price
- $222,000
- Original Price
- $230,000
- Base Price
- $222,000
- Location
- Denver, CO 80231
- SqFT
- 782.00
- Year Built
- 1981
- Acres
- 0.35
- Bedrooms
- 1
- Bathrooms
- 1
- Parking Count
- 1
- Levels
- One
Map
Property Level and Sizes
- SqFt Lot
- 15121.00
- Lot Features
- Ceiling Fan(s), Laminate Counters, Tile Counters
- Lot Size
- 0.35
- Foundation Details
- Concrete Perimeter
- Basement
- Crawl Space
- Common Walls
- 2+ Common Walls
Financial Details
- PSF Total
- $283.89
- PSF Finished
- $283.89
- PSF Above Grade
- $283.89
- Previous Year Tax
- 1031.00
- Year Tax
- 2019
- Is this property managed by an HOA?
- Yes
- Primary HOA Management Type
- Professionally Managed
- Primary HOA Name
- Beaumont Place
- Primary HOA Phone Number
- 303-442-2213x253
- Primary HOA Website
- www.advancehoa.com
- Primary HOA Amenities
- Parking,Pool,Spa/Hot Tub,Trail(s)
- Primary HOA Fees Included
- Capital Reserves, Insurance, Maintenance Grounds, Maintenance Structure, Recycling, Sewer, Snow Removal, Trash, Water
- Primary HOA Fees
- 287.00
- Primary HOA Fees Frequency
- Monthly
- Primary HOA Fees Total Annual
- 3444.00
- Primary HOA Status Letter Fees
- $100
Interior Details
- Interior Features
- Ceiling Fan(s), Laminate Counters, Tile Counters
- Appliances
- Dishwasher, Disposal, Dryer, Gas Water Heater, Microwave, Oven, Range, Refrigerator, Self Cleaning Oven, Washer
- Laundry Features
- In Unit
- Electric
- Central Air
- Flooring
- Carpet, Linoleum, Tile
- Cooling
- Central Air
- Heating
- Forced Air, Natural Gas, Wood
- Fireplaces Features
- Living Room
- Utilities
- Cable Available, Electricity Connected, Internet Access (Wired), Natural Gas Connected, Phone Connected
Exterior Details
- Features
- Garden
- Patio Porch Features
- Patio
- Water
- Public
- Sewer
- Public Sewer
Garage & Parking
- Parking Spaces
- 1
Exterior Construction
- Roof
- Composition
- Construction Materials
- Brick, Wood Siding
- Architectural Style
- Contemporary
- Exterior Features
- Garden
- Window Features
- Double Pane Windows
- Security Features
- Carbon Monoxide Detector(s),Security Entrance,Smoke Detector(s)
- Builder Source
- Public Records
Land Details
- PPA
- 634285.71
- Road Frontage Type
- Public Road
- Road Responsibility
- Public Maintained Road
- Road Surface Type
- Paved
Schools
- Elementary School
- Holm
- Middle School
- Hamilton
- High School
- Thomas Jefferson
Walk Score®
Listing Media
- Virtual Tour
- Click here to watch tour
Contact Agent
executed in 1.801 sec.









