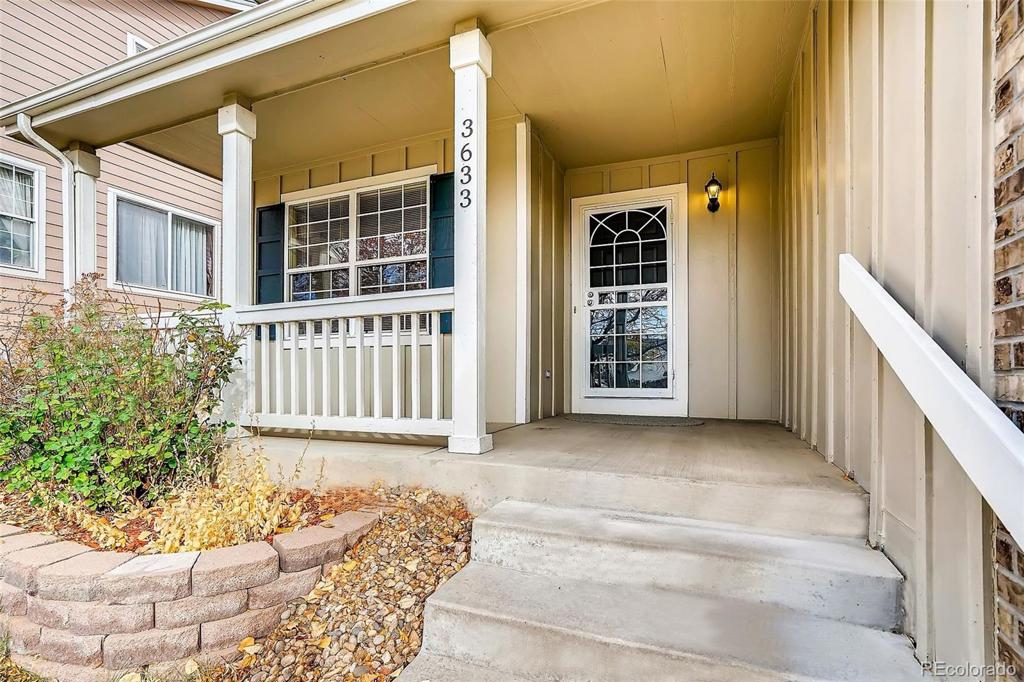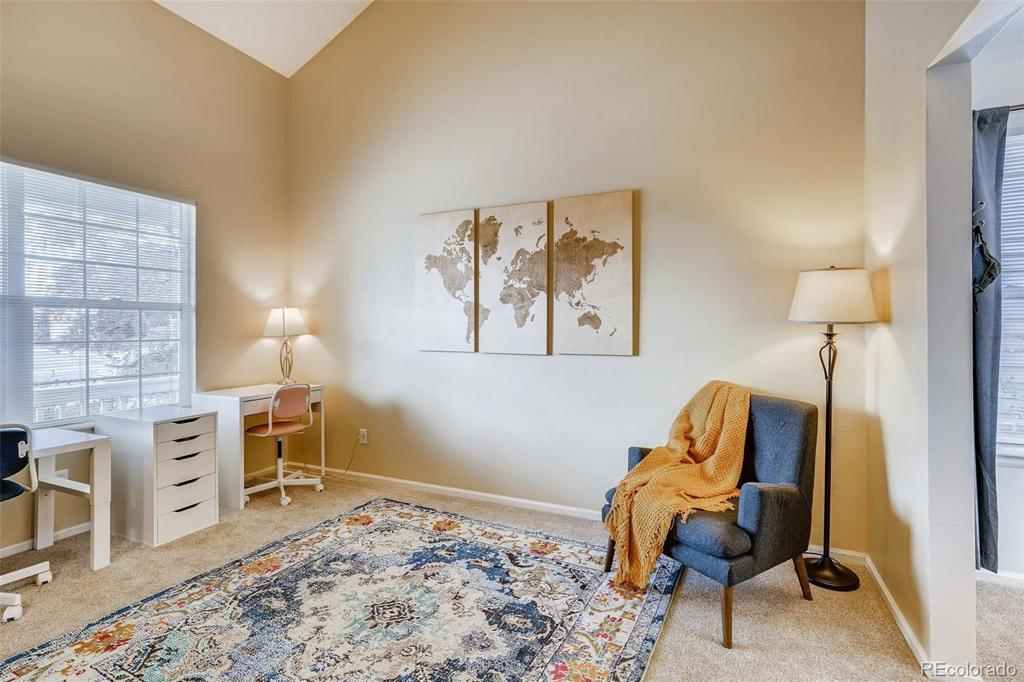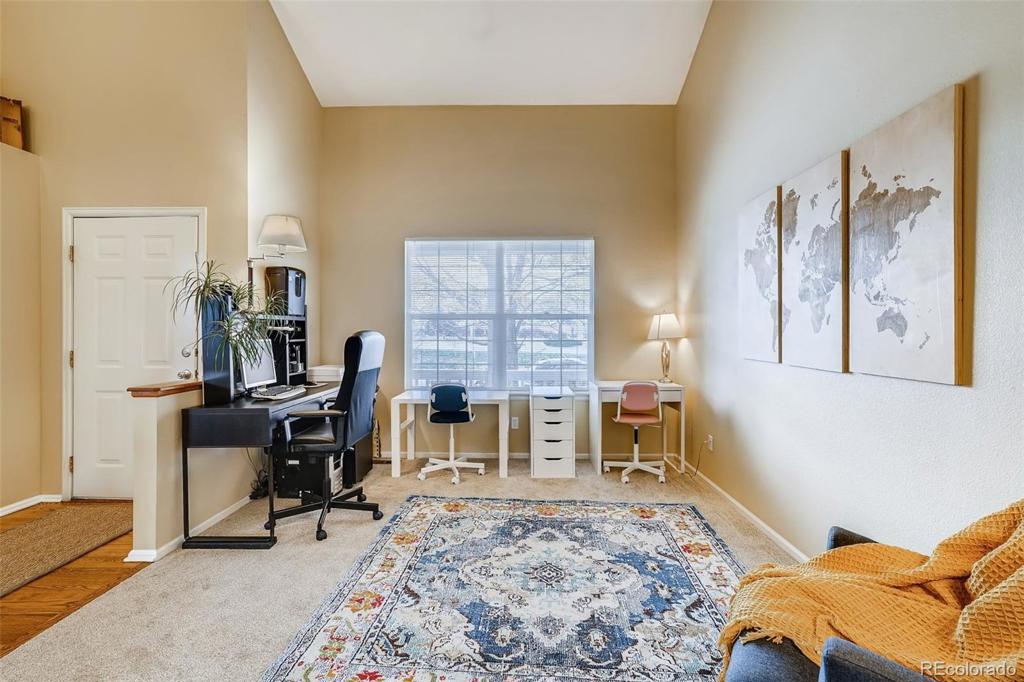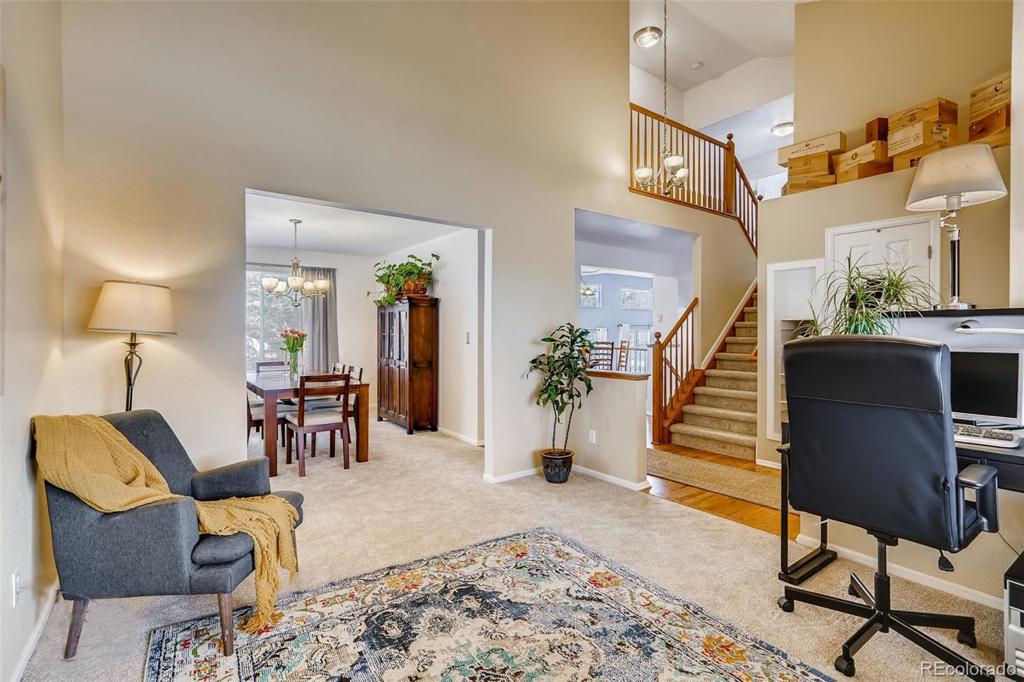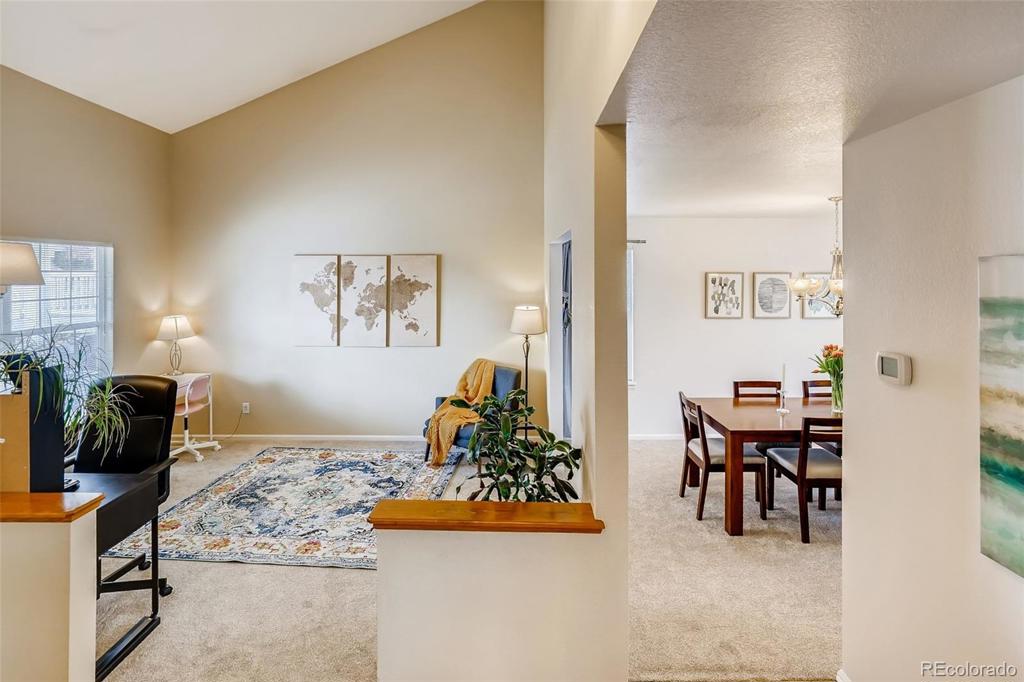3633 W Grambling Drive
Denver, CO 80236 — Denver County — Harvey Park South NeighborhoodResidential $528,800 Sold Listing# 2952949
4 beds 4 baths 2521.00 sqft Lot size: 6519.00 sqft 0.15 acres 1996 build
Updated: 03-22-2024 09:01pm
Property Description
This home offers the best of both worlds, with its central location in the highly desirable Harvey Park South AND all of the modern conveniences today’s family wants. Light and bright main floor living room with vaulted ceilings, large double pane windows and beautiful hardwood floors. Rare dining room PLUS spacious, eat-in kitchen with newer stainless appliances, a pantry and tons of cabinet storage. Move in ready with brand new carpet, new bathroom tile, newly painted interior and new light fixtures throughout. Cozy family room with gas fireplace for those much needed movie nights. Private, master bedroom with a rare, walk-in closet and 5 piece master bath. Extensive fourth bedroom in the fully finished basement can be used as a guest space, yoga retreat/exercise area, extra work from home office or all of the above. Energy conscious owners have installed solar panels, high efficiency 4-ton air conditioning unit, new roof in 2020, newer 55 gallon water heater and upgraded R60 insulation. Current owners have saved on average $2,300 per year since installing the fully owned solar panels! Impressive outdoor space completes the picture with a TREX deck for entertaining, mature landscaping with sprinklers in the front and back and raised garden beds. Set in the ideal location 1/4 mile from Bear Creek bike path and 1 mile from Bear Creek Park, this spacious home will fit your needs for many years to come! For your matterport virtual tour go to https://my.matterport.com/show/?m=GuN4EvJbW2Aandmls=1
Listing Details
- Property Type
- Residential
- Listing#
- 2952949
- Source
- REcolorado (Denver)
- Last Updated
- 03-22-2024 09:01pm
- Status
- Sold
- Status Conditions
- Kickout - Contingent on home sale
- Off Market Date
- 10-28-2020 12:00am
Property Details
- Property Subtype
- Single Family Residence
- Sold Price
- $528,800
- Original Price
- $525,000
- Location
- Denver, CO 80236
- SqFT
- 2521.00
- Year Built
- 1996
- Acres
- 0.15
- Bedrooms
- 4
- Bathrooms
- 4
- Levels
- Three Or More
Map
Property Level and Sizes
- SqFt Lot
- 6519.00
- Lot Features
- Ceiling Fan(s), Eat-in Kitchen, Entrance Foyer, Five Piece Bath, High Speed Internet, Open Floorplan, Pantry, Smoke Free, Vaulted Ceiling(s), Walk-In Closet(s)
- Lot Size
- 0.15
- Basement
- Finished, Partial
Financial Details
- Previous Year Tax
- 2310.00
- Year Tax
- 2019
- Is this property managed by an HOA?
- Yes
- Primary HOA Name
- Accord Property Management
- Primary HOA Phone Number
- 720-230-7303
- Primary HOA Fees Included
- Maintenance Grounds
- Primary HOA Fees
- 33.00
- Primary HOA Fees Frequency
- Monthly
Interior Details
- Interior Features
- Ceiling Fan(s), Eat-in Kitchen, Entrance Foyer, Five Piece Bath, High Speed Internet, Open Floorplan, Pantry, Smoke Free, Vaulted Ceiling(s), Walk-In Closet(s)
- Appliances
- Dishwasher, Disposal, Dryer, Freezer, Gas Water Heater, Microwave, Oven, Range, Range Hood, Refrigerator, Washer
- Electric
- Central Air
- Flooring
- Carpet, Tile, Wood
- Cooling
- Central Air
- Heating
- Forced Air, Solar
- Fireplaces Features
- Family Room, Gas
- Utilities
- Cable Available, Electricity Available, Electricity Connected, Internet Access (Wired), Natural Gas Available
Exterior Details
- Features
- Barbecue, Garden, Lighting, Playground, Private Yard, Rain Gutters
- Water
- Public
- Sewer
- Public Sewer
Garage & Parking
- Parking Features
- Lighted, Oversized, Storage
Exterior Construction
- Roof
- Composition
- Construction Materials
- Wood Siding
- Exterior Features
- Barbecue, Garden, Lighting, Playground, Private Yard, Rain Gutters
- Window Features
- Double Pane Windows
- Security Features
- Carbon Monoxide Detector(s), Smoke Detector(s)
- Builder Source
- Public Records
Land Details
- PPA
- 0.00
- Road Frontage Type
- Public
- Road Surface Type
- Paved
Schools
- Elementary School
- Sabin
- Middle School
- DSST: College View
- High School
- John F. Kennedy
Walk Score®
Listing Media
- Virtual Tour
- Click here to watch tour
Contact Agent
executed in 1.635 sec.





