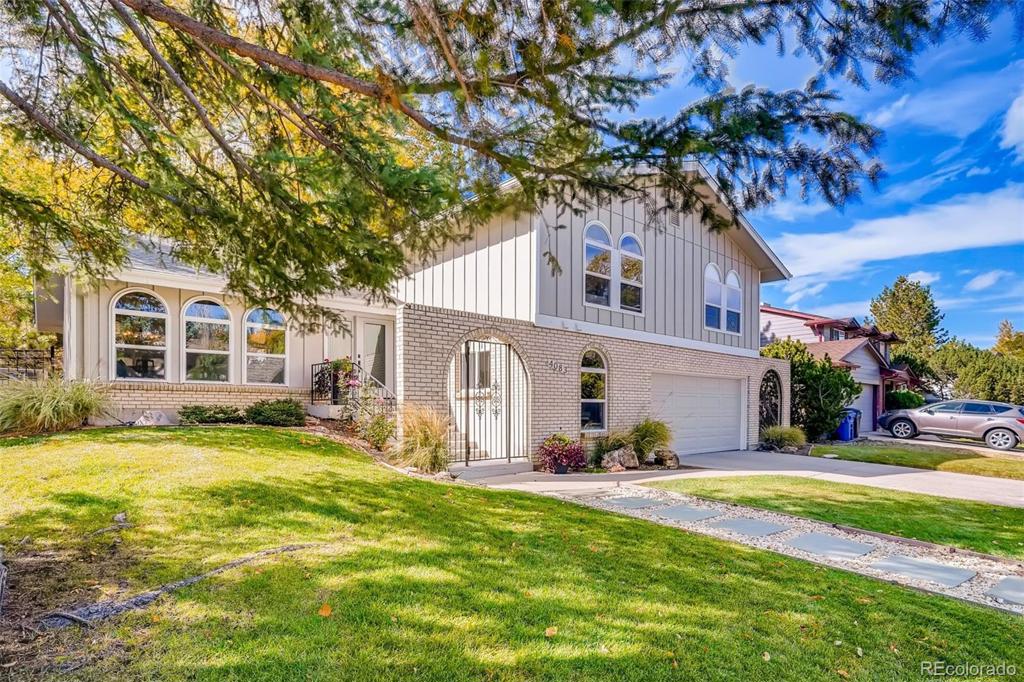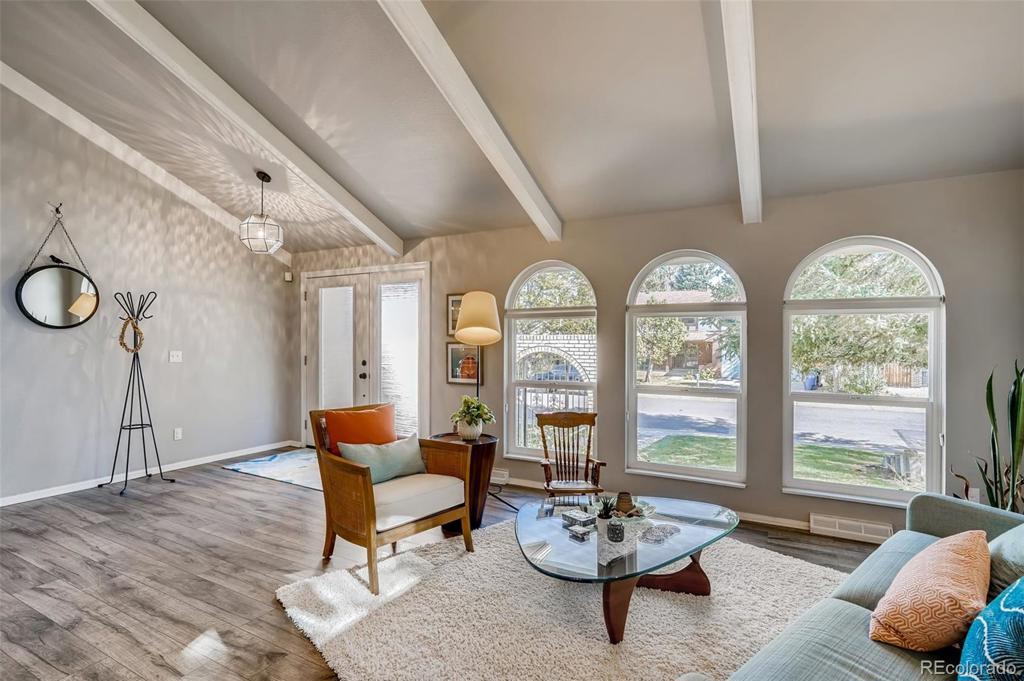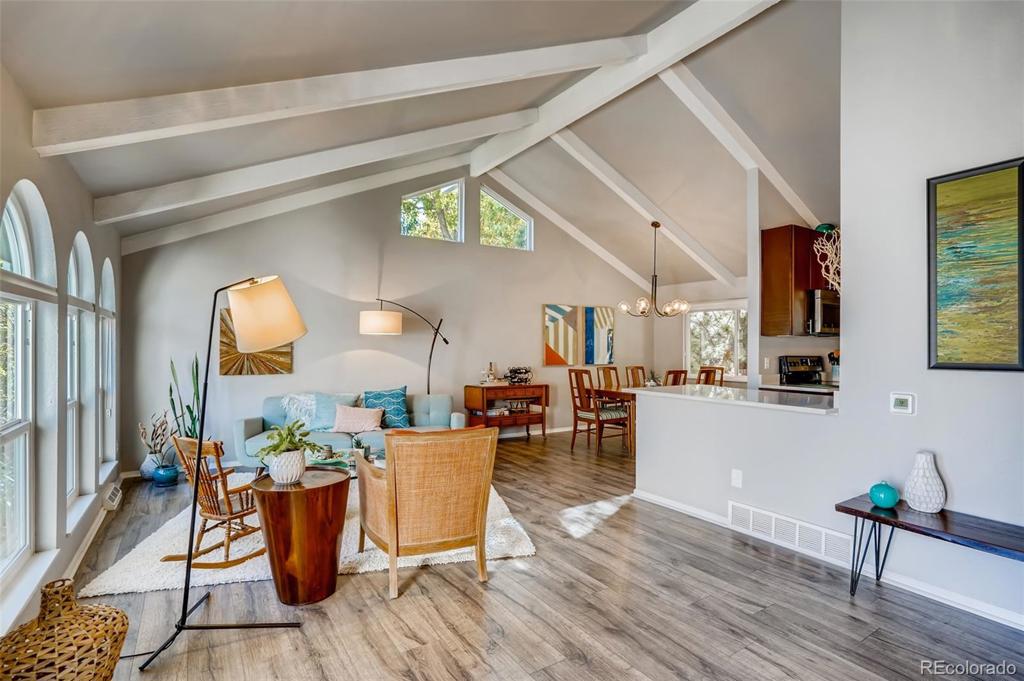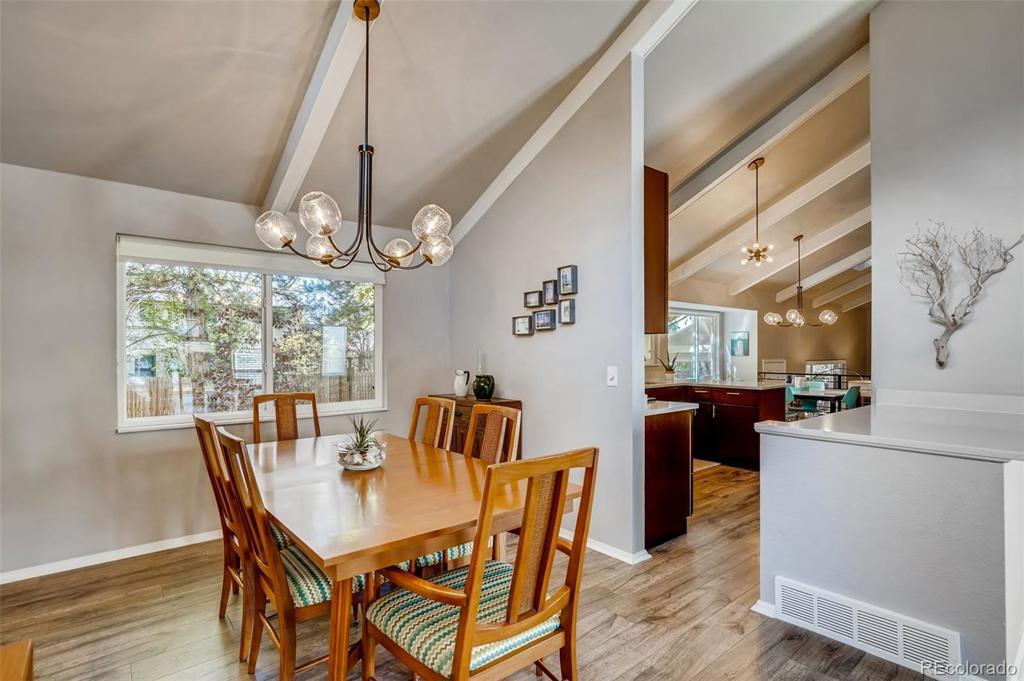4083 S Quince Street
Denver, CO 80237 — Denver County — Park Vista, Southmoor NeighborhoodResidential $625,000 Sold Listing# 7407349
4 beds 3 baths 2757.00 sqft Lot size: 7870.00 sqft 0.18 acres 1973 build
Updated: 12-17-2020 02:40pm
Property Description
Great Southeast Denver home! This 4 bedroom remodeled home has been extensively remodeled, opened up and finished with a stylish Mid-Century flair. Vaulted ceilings in the kitchen, living and family rooms, oversized custom windows throughout the home fill it with natural light. Beautifully landscaped yard filled with mature trees. New high efficiency furnace and AC Oct. 2020, new exterior siding and paint, 2019, new roof 2017, custom window treatments and front door. The kitchen has been remodeled and opened to the living room and family room. Private stamped concrete back patio. Awesome neighborhood close to the DTC, Southmoor Park, easy access to downtown and DIA, there is a real sense of community here.
Listing Details
- Property Type
- Residential
- Listing#
- 7407349
- Source
- REcolorado (Denver)
- Last Updated
- 12-17-2020 02:40pm
- Status
- Sold
- Status Conditions
- None Known
- Der PSF Total
- 226.70
- Off Market Date
- 11-08-2020 12:00am
Property Details
- Property Subtype
- Single Family Residence
- Sold Price
- $625,000
- Original Price
- $600,000
- List Price
- $625,000
- Location
- Denver, CO 80237
- SqFT
- 2757.00
- Year Built
- 1973
- Acres
- 0.18
- Bedrooms
- 4
- Bathrooms
- 3
- Parking Count
- 1
- Levels
- Multi/Split
Map
Property Level and Sizes
- SqFt Lot
- 7870.00
- Lot Features
- Breakfast Nook, Ceiling Fan(s), Entrance Foyer, High Ceilings, Master Suite, Open Floorplan, Quartz Counters
- Lot Size
- 0.18
- Foundation Details
- Concrete Perimeter
- Basement
- Partial
- Common Walls
- No Common Walls
Financial Details
- PSF Total
- $226.70
- PSF Finished
- $283.96
- PSF Above Grade
- $283.96
- Previous Year Tax
- 2931.00
- Year Tax
- 2019
- Is this property managed by an HOA?
- No
- Primary HOA Fees
- 0.00
Interior Details
- Interior Features
- Breakfast Nook, Ceiling Fan(s), Entrance Foyer, High Ceilings, Master Suite, Open Floorplan, Quartz Counters
- Appliances
- Dishwasher, Disposal, Microwave, Oven, Range, Refrigerator
- Electric
- Central Air
- Flooring
- Carpet, Laminate
- Cooling
- Central Air
- Heating
- Forced Air
- Fireplaces Features
- Family Room
- Utilities
- Cable Available, Electricity Connected, Natural Gas Connected
Exterior Details
- Features
- Private Yard
- Patio Porch Features
- Covered,Patio
- Water
- Public
- Sewer
- Public Sewer
Garage & Parking
- Parking Spaces
- 1
Exterior Construction
- Roof
- Composition
- Construction Materials
- Brick, Frame
- Architectural Style
- Traditional
- Exterior Features
- Private Yard
- Builder Source
- Public Records
Land Details
- PPA
- 3472222.22
- Road Frontage Type
- Public Road
- Road Surface Type
- Paved
Schools
- Elementary School
- Samuels
- Middle School
- Hamilton
- High School
- Thomas Jefferson
Walk Score®
Contact Agent
executed in 1.581 sec.









