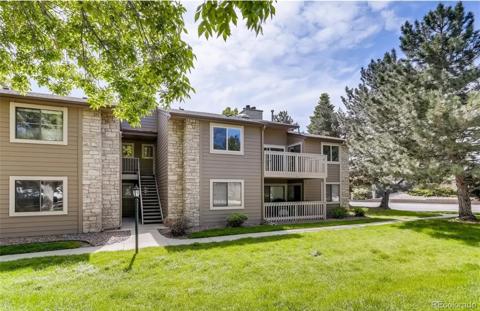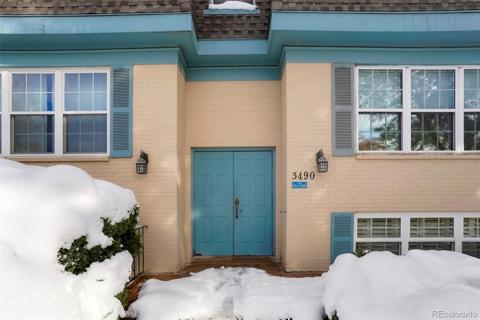6495 E Happy Canyon Road #5
Denver, CO 80237 — Denver County — Canyon Club Condo Bldg 01 NeighborhoodCondominium $387,500 Pending Listing# IR1024004
3 beds 2 baths 1444.00 sqft 1969 build
Property Description
This beautifully updated 3-bedroom, 2-bathroom end-unit condo offers both style and convenience. Newly painted cabinets and updated lighting enhance the kitchen and living spaces, complemented by wood floors and a cozy gas fireplace. The primary suite features a brand-new shower and sliding doors leading to a private, fenced backyard. The second bathroom boasts a fresh, durable Miracle Method finish. Additional highlights include an in-unit washer and dryer and assigned carport #5. With its thoughtful updates and smart layout, this home delivers comfort and modern living in one charming package. Don't miss out-schedule a showing today!
Listing Details
- Property Type
- Condominium
- Listing#
- IR1024004
- Source
- REcolorado (Denver)
- Last Updated
- 01-07-2025 04:01pm
- Status
- Pending
- Off Market Date
- 01-07-2025 12:00am
Property Details
- Property Subtype
- Condominium
- Sold Price
- $387,500
- Original Price
- $387,500
- Location
- Denver, CO 80237
- SqFT
- 1444.00
- Year Built
- 1969
- Bedrooms
- 3
- Bathrooms
- 2
- Levels
- One
Map
Property Level and Sizes
- Lot Features
- Eat-in Kitchen, No Stairs
- Basement
- Crawl Space
Financial Details
- Previous Year Tax
- 1578.00
- Year Tax
- 2023
- Is this property managed by an HOA?
- Yes
- Primary HOA Name
- Canyon Club Condos
- Primary HOA Phone Number
- 303-757-8527
- Primary HOA Amenities
- Business Center, Clubhouse, Fitness Center, Pool, Spa/Hot Tub
- Primary HOA Fees Included
- Reserves, Insurance, Maintenance Structure, Snow Removal, Trash, Water
- Primary HOA Fees
- 510.00
- Primary HOA Fees Frequency
- Monthly
Interior Details
- Interior Features
- Eat-in Kitchen, No Stairs
- Appliances
- Dishwasher, Dryer, Microwave, Oven, Refrigerator, Washer
- Electric
- Ceiling Fan(s), Central Air
- Cooling
- Ceiling Fan(s), Central Air
- Heating
- Forced Air
- Fireplaces Features
- Gas, Living Room
- Utilities
- Electricity Available, Natural Gas Available
Exterior Details
- Water
- Public
- Sewer
- Public Sewer
Garage & Parking
Exterior Construction
- Roof
- Composition
- Construction Materials
- Brick, Wood Frame
- Builder Source
- Assessor
Land Details
- PPA
- 0.00
- Road Frontage Type
- Public
- Road Surface Type
- Paved
- Sewer Fee
- 0.00
Schools
- Elementary School
- Southmoor
- Middle School
- Hamilton
- High School
- Thomas Jefferson
Walk Score®
Contact Agent
executed in 2.606 sec.













