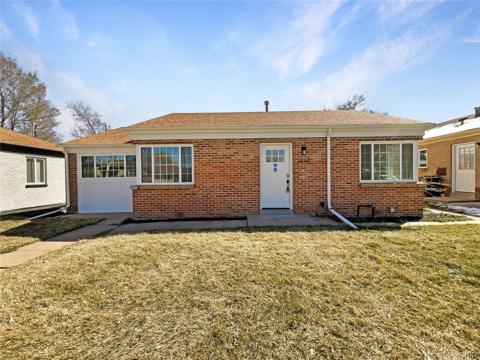5438 Verbena Street
Denver, CO 80238 — Denver County — Central Park NeighborhoodResidential $711,000 Sold Listing# 5210840
4 beds 4 baths 2332.00 sqft Lot size: 3155.00 sqft 0.07 acres 2015 build
Updated: 09-27-2023 10:19am
Property Description
Beautiful single family home in the desirable Central Park area! This stunning home offers 4 bedrooms, 4 bathrooms, 2 car garage, and a finished basement! Open concept living area on the main floor with tons of natural light! The kitchen offers exquisite quartz counter tops, large island, and tons of cabinets for storage! The interior of the home has been freshly painted. Side yard has a trex deck perfect for gatherings and bbq! Primary bedroom offers vaulted ceiling’s and entry to a the private walk out porch! The primary bath has a gorgeous 5 piece bath and a spacious walk-in closet! The basement is finished with a bedroom, bath, and flex space which provides plenty of space for entertaining! Shared private courtyard and front landscape maintained by HOA including trees, scrubs and grass. Just minutes away from parks, trails, schools, The Shops at Northfield, restaurants, and I-70! Don't miss out on the opportunity to make this wonderful home yours today!
Listing Details
- Property Type
- Residential
- Listing#
- 5210840
- Source
- REcolorado (Denver)
- Last Updated
- 09-27-2023 10:19am
- Status
- Sold
- Status Conditions
- None Known
- Der PSF Total
- 304.89
- Off Market Date
- 09-03-2023 12:00am
Property Details
- Property Subtype
- Single Family Residence
- Sold Price
- $711,000
- Original Price
- $735,000
- List Price
- $711,000
- Location
- Denver, CO 80238
- SqFT
- 2332.00
- Year Built
- 2015
- Acres
- 0.07
- Bedrooms
- 4
- Bathrooms
- 4
- Parking Count
- 1
- Levels
- Two
Map
Property Level and Sizes
- SqFt Lot
- 3155.00
- Lot Features
- Ceiling Fan(s), High Ceilings, Kitchen Island, Open Floorplan, Pantry, Primary Suite, Quartz Counters, Walk-In Closet(s)
- Lot Size
- 0.07
- Basement
- Finished,Full
Financial Details
- PSF Total
- $304.89
- PSF Finished
- $309.94
- PSF Above Grade
- $452.29
- Previous Year Tax
- 5607.00
- Year Tax
- 2022
- Is this property managed by an HOA?
- Yes
- Primary HOA Management Type
- Professionally Managed
- Primary HOA Name
- MCA
- Primary HOA Phone Number
- 303-388-0724
- Primary HOA Amenities
- Park,Playground,Tennis Court(s),Trail(s)
- Primary HOA Fees Included
- Capital Reserves, Irrigation Water, Maintenance Grounds, Recycling, Sewer, Snow Removal, Water
- Primary HOA Fees
- 46.00
- Primary HOA Fees Frequency
- Monthly
- Primary HOA Fees Total Annual
- 2292.00
- Secondary HOA Management Type
- Professionally Managed
- Secondary HOA Name
- M&M property managers
- Secondary HOA Phone Number
- 720-255-2990
- Secondary HOA Fees
- 145.00
- Secondary HOA Annual
- 1740.00
- Secondary HOA Fees Frequency
- Monthly
Interior Details
- Interior Features
- Ceiling Fan(s), High Ceilings, Kitchen Island, Open Floorplan, Pantry, Primary Suite, Quartz Counters, Walk-In Closet(s)
- Appliances
- Dishwasher, Dryer, Humidifier, Microwave, Oven, Refrigerator, Tankless Water Heater, Washer
- Electric
- Central Air
- Flooring
- Carpet, Tile, Wood
- Cooling
- Central Air
- Heating
- Forced Air, Natural Gas
Exterior Details
- Features
- Balcony, Garden, Private Yard
- Patio Porch Features
- Covered,Deck,Front Porch
- Water
- Public
- Sewer
- Public Sewer
Garage & Parking
- Parking Spaces
- 1
Exterior Construction
- Roof
- Composition
- Construction Materials
- Frame, Stucco, Wood Siding
- Architectural Style
- Contemporary,Traditional
- Exterior Features
- Balcony, Garden, Private Yard
- Builder Source
- Public Records
Land Details
- PPA
- 10157142.86
- Road Frontage Type
- Public Road
- Road Responsibility
- Public Maintained Road
- Road Surface Type
- Paved
- Sewer Fee
- 0.00
Schools
- Elementary School
- Bill Roberts E-8
- Middle School
- DSST: Conservatory Green
- High School
- Northfield
Walk Score®
Contact Agent
executed in 0.529 sec.













