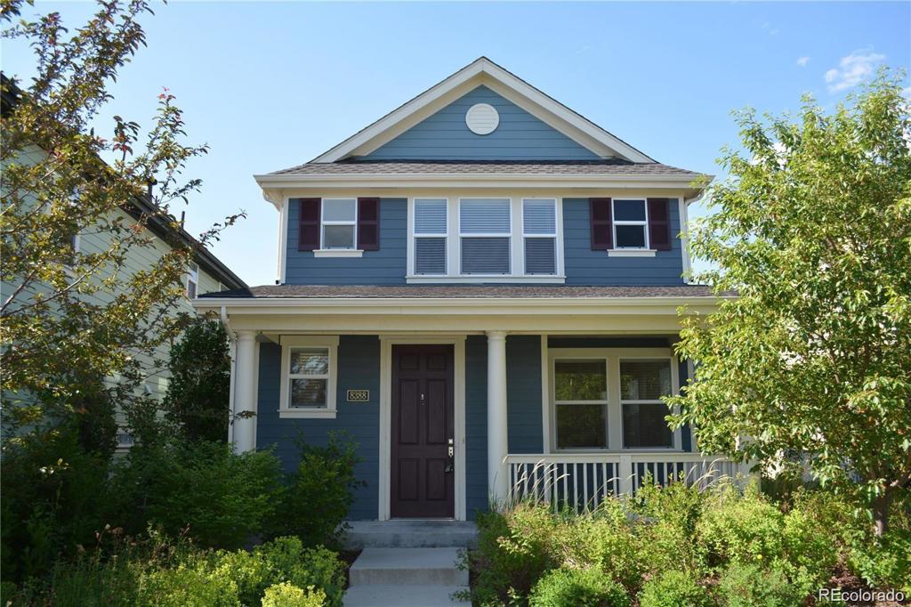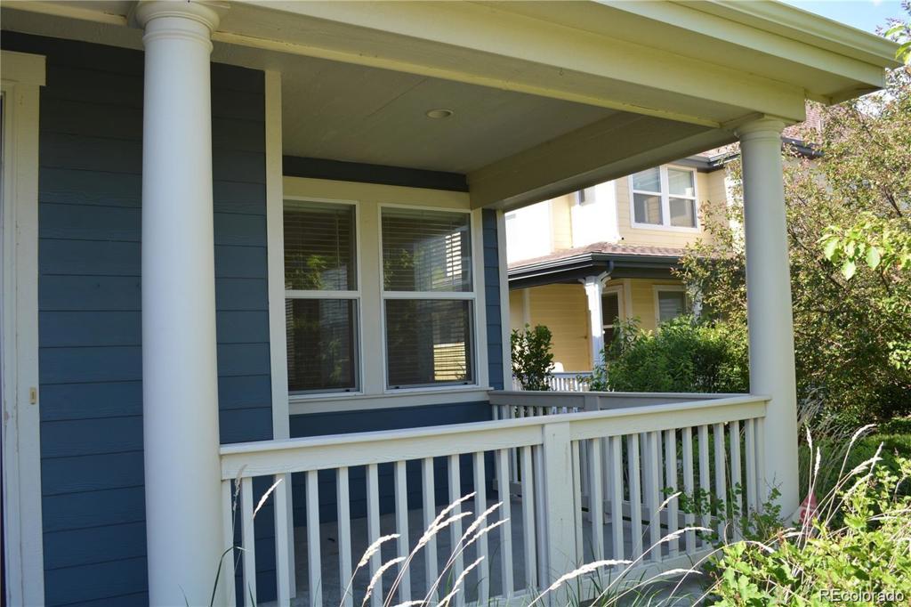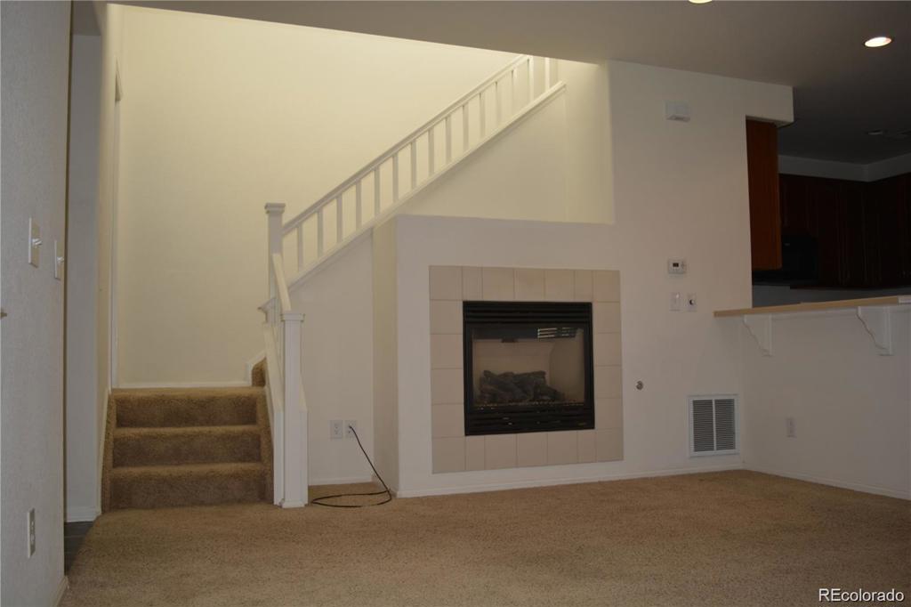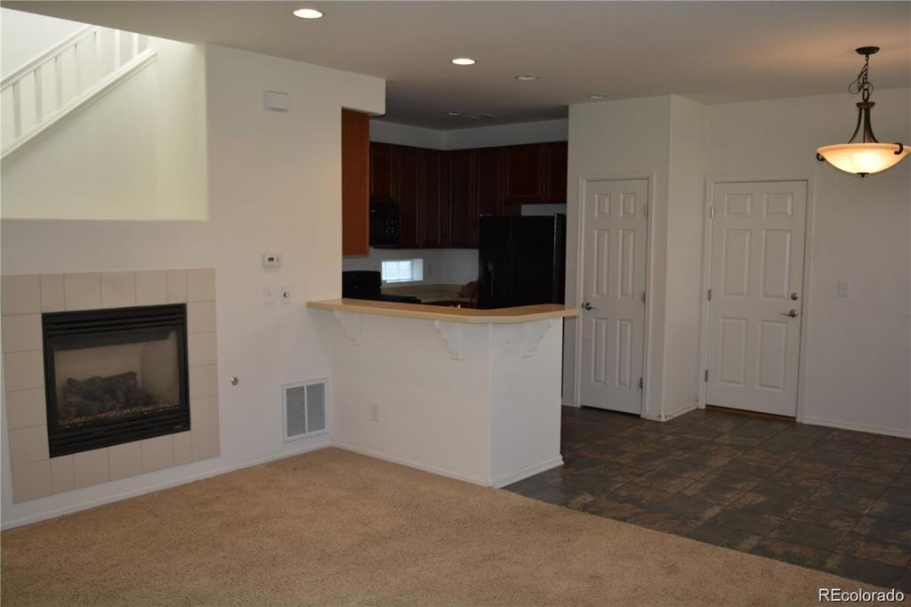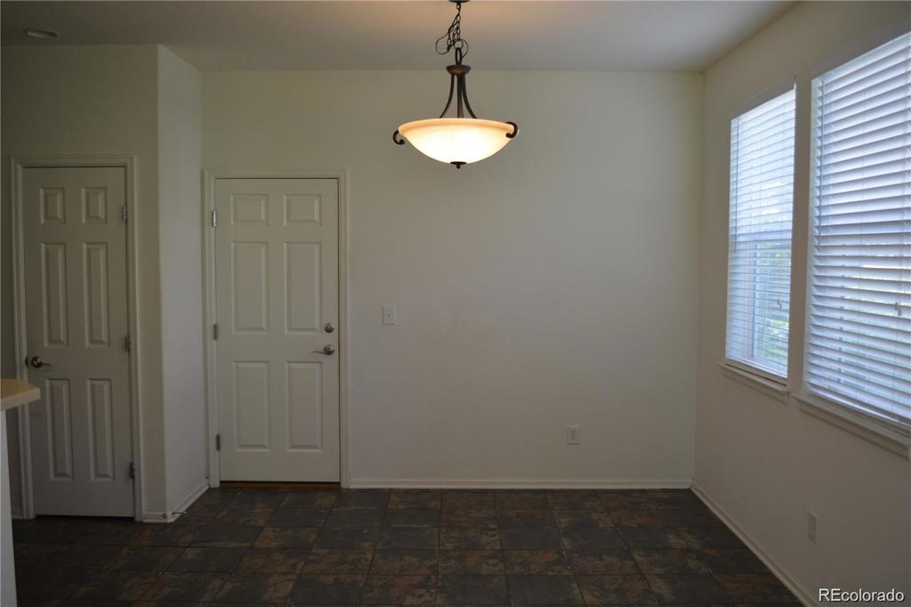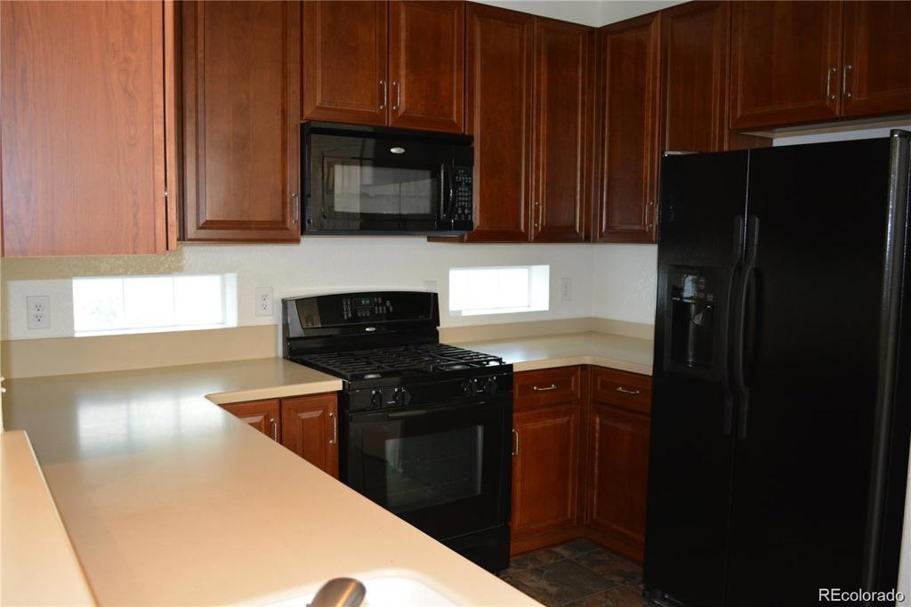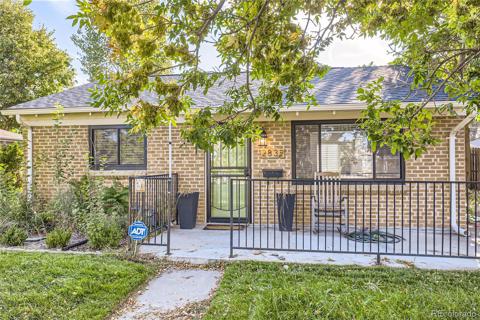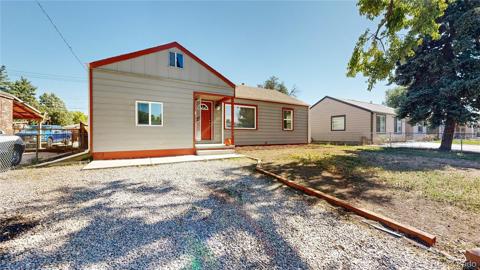8388 E 23rd Avenue
Denver, CO 80238 — Denver County — Central Park NeighborhoodResidential $2,650 Active Listing# 6143093
2 beds 3 baths 1334.00 sqft Lot size: 2112.00 sqft 0.05 acres 2007 build
Property Description
Adorable two bedroom plus loft in Central Park. Open floor plan with living room, dining room, kitchen and powder room all on the ground level. Many features including a gas fireplace, a gas range, and large windows. Upstairs, you will find two bedrooms, two full bathrooms, a laundry room and a sunny open loft. The master bedroom has two closets and an en-suite bathroom. The second bedroom shares a jack-and-jill bathroom - including a double vanity - with the loft. Indoor/outdoor living with a large covered front porch that faces a lush community park. Low maintenance exterior with appealing landscaping and no lawn to mow! Includes a two car garage. Central Park offers family-friendly community living with access to great schools, community pools, shopping and various outdoor events including concerts, movies and a weekly farmer's market. The home is within walking distance to Mici Italian and Bladium Sports to name a few. *Pets possible pending details. 6 month minimum lease, longer lease preferred. *All information contained herein may be deemed reliable, but not guaranteed and is subject to change without notice. It is up to you to verify any and all information, in advertising or otherwise, prior to completing an application and/or signing a lease.
Listing Details
- Property Type
- Residential
- Listing#
- 6143093
- Source
- REcolorado (Denver)
- Last Updated
- 10-01-2024 06:15pm
- Status
- Active
- Off Market Date
- 11-30--0001 12:00am
Property Details
- Property Subtype
- Single Family Residence
- Sold Price
- $2,650
- Original Price
- $2,750
- Location
- Denver, CO 80238
- SqFT
- 1334.00
- Year Built
- 2007
- Acres
- 0.05
- Bedrooms
- 2
- Bathrooms
- 3
- Levels
- Two
Map
Property Level and Sizes
- SqFt Lot
- 2112.00
- Lot Features
- Eat-in Kitchen, Jack & Jill Bathroom, Open Floorplan, Pantry, Primary Suite, Smoke Free, Solid Surface Counters
- Lot Size
- 0.05
Financial Details
- Year Tax
- 0
- Primary HOA Amenities
- Park, Playground, Pool
- Primary HOA Fees
- 0.00
Interior Details
- Interior Features
- Eat-in Kitchen, Jack & Jill Bathroom, Open Floorplan, Pantry, Primary Suite, Smoke Free, Solid Surface Counters
- Appliances
- Dishwasher, Disposal, Dryer, Microwave, Oven, Range, Refrigerator, Washer
- Laundry Features
- In Unit
- Electric
- Central Air
- Flooring
- Carpet, Tile
- Cooling
- Central Air
- Heating
- Forced Air
Exterior Details
- Features
- Garden
Garage & Parking
Exterior Construction
- Exterior Features
- Garden
Land Details
- PPA
- 0.00
- Sewer Fee
- 0.00
Schools
- Elementary School
- Willow
- Middle School
- Denver Discovery
- High School
- Northfield
Walk Score®
Contact Agent
executed in 5.029 sec.




