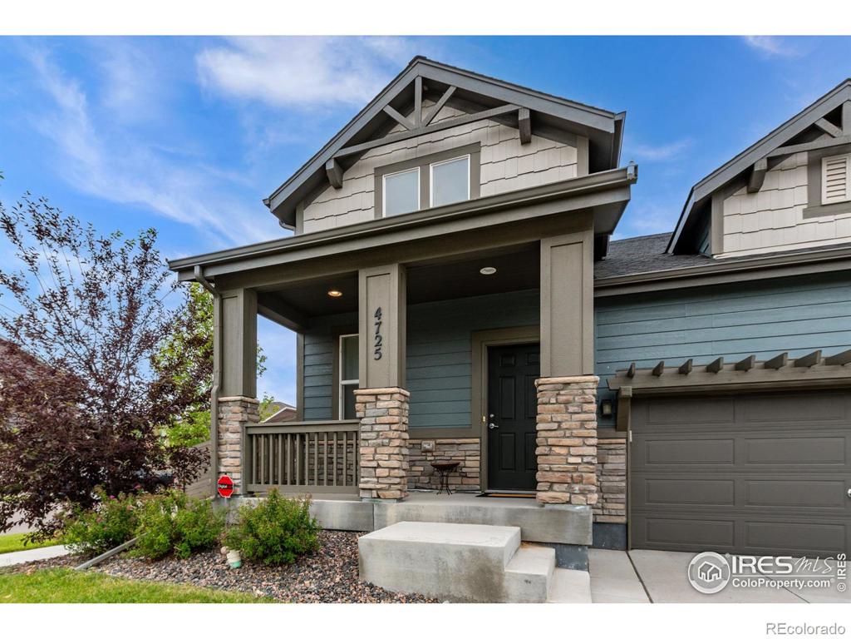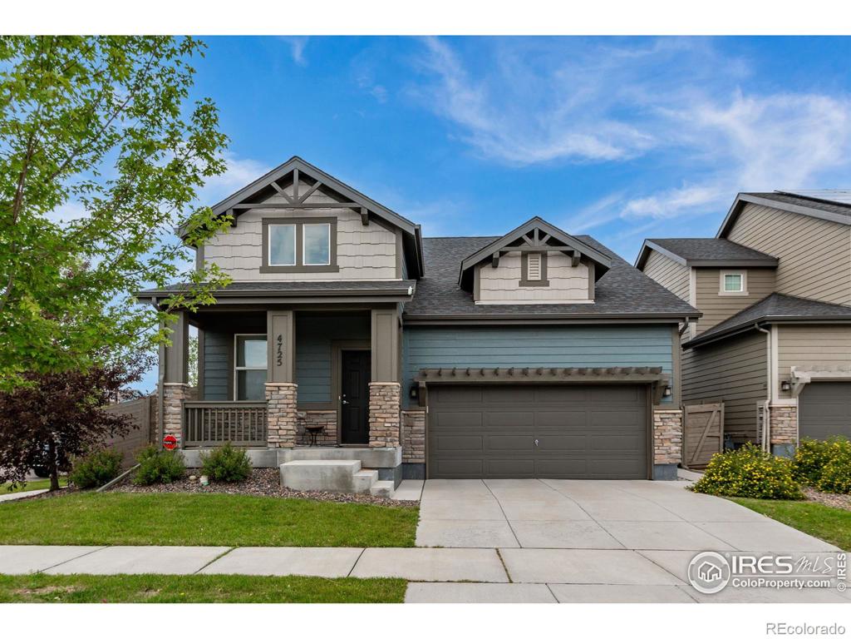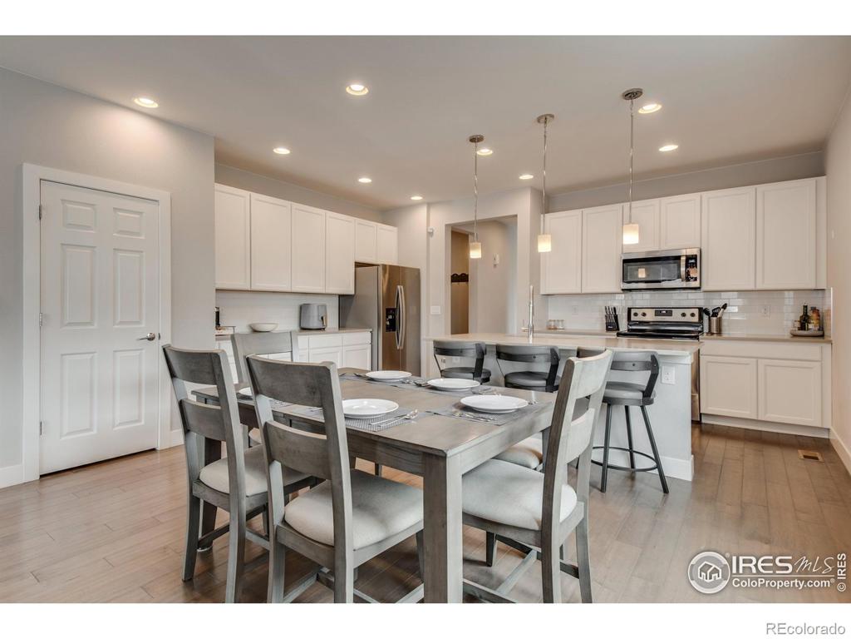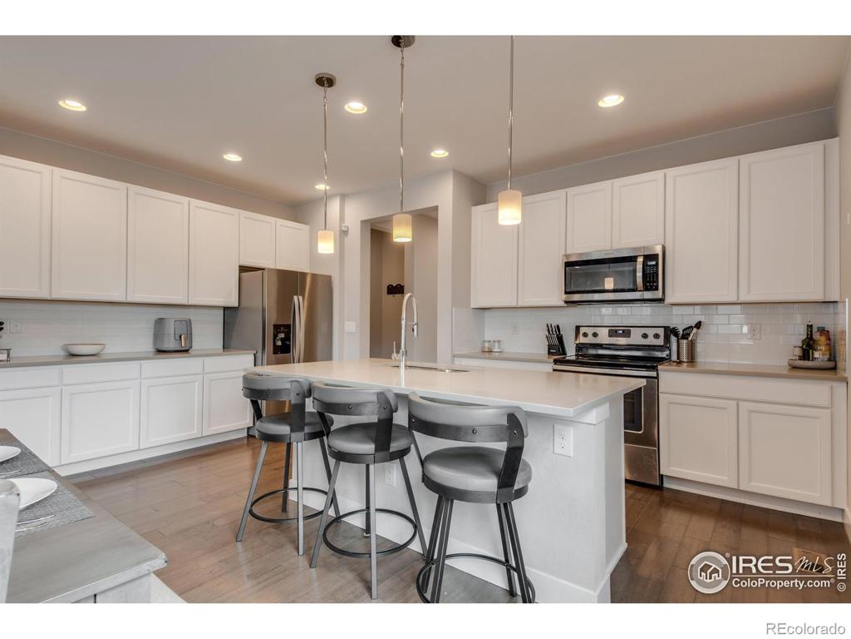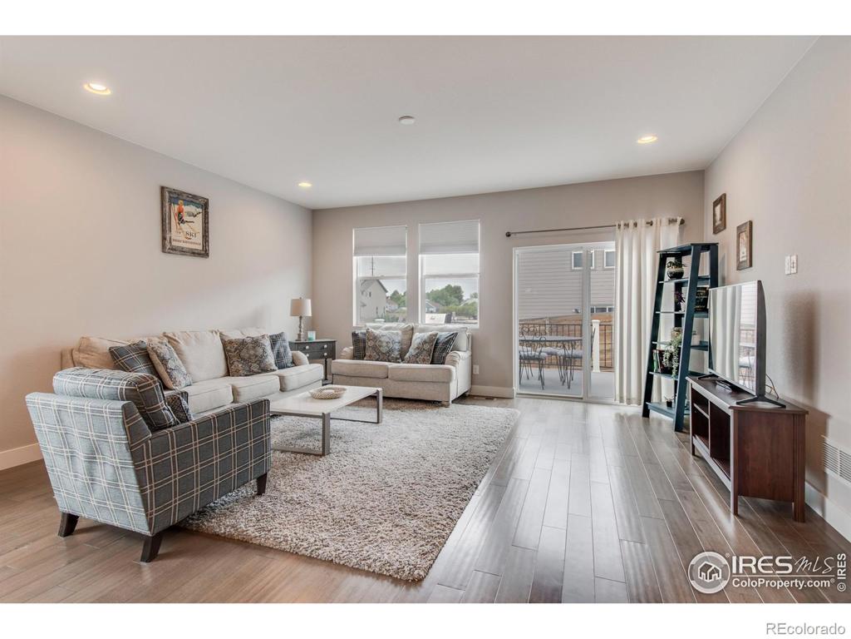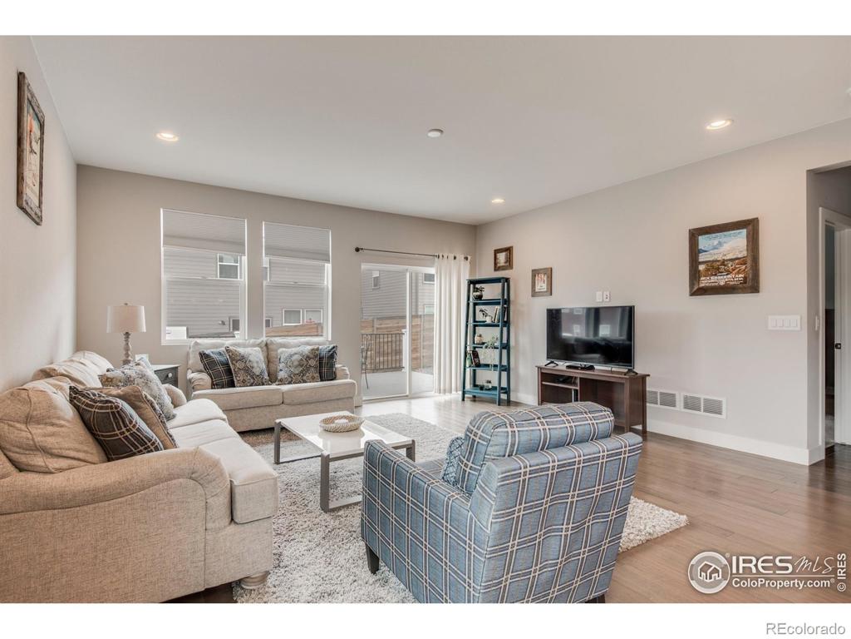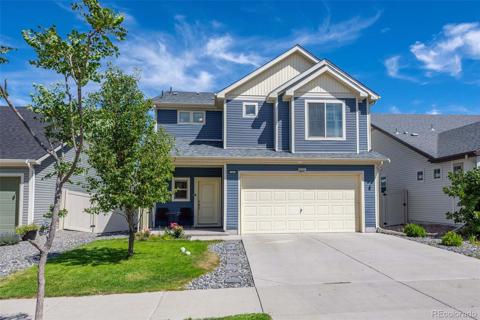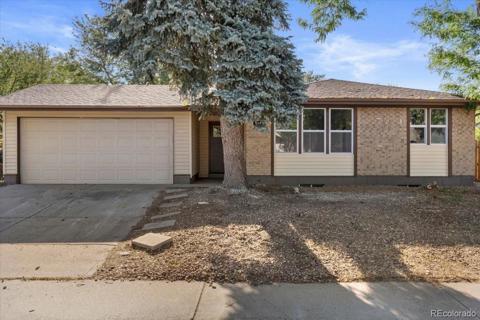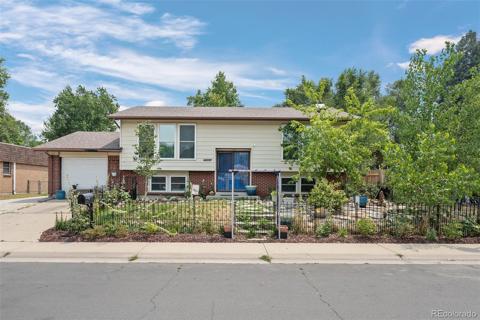4725 Helena Street
Denver, CO 80239 — Denver County — Denver Connection/avion NeighborhoodResidential $614,000 Active Listing# IR1019025
4 beds 3 baths 3312.00 sqft Lot size: 5050.00 sqft 0.12 acres 2018 build
Property Description
This is your chance to own a home in the Avion neighborhood priced below comps! Open floor plan with spacious living area attached to fantastic kitchen with all stainless steel appliances included! Main level primary bedroom with beautiful primary bath attached and walk in closet. Second bedroom on main level with its' own full bath. Need space to work from home? Not a problem--flex space at entry lends itself to a comfortable work area. Downstairs features huge family room area, two big bedrooms (each with walk in closet) and a large bathroom with double sink vanity. Need storage? Large storage room in basement! Low maintenance yard features expansive Trex deck for relaxation. Fantastic community with its' own dog park, HUB for gatherings, outdoor pool and hot tub! Many events sponsored in the neighborhood! Close to light rail, Costco, restaurants and more! Easy commute to DIA or the Anschutz Medical Campus, VA, UC Health and Colorado Children's Hospital. Offering one year home warranty for ease of mind.
Listing Details
- Property Type
- Residential
- Listing#
- IR1019025
- Source
- REcolorado (Denver)
- Last Updated
- 10-03-2024 01:22pm
- Status
- Active
- Off Market Date
- 11-30--0001 12:00am
Property Details
- Property Subtype
- Single Family Residence
- Sold Price
- $614,000
- Original Price
- $629,900
- Location
- Denver, CO 80239
- SqFT
- 3312.00
- Year Built
- 2018
- Acres
- 0.12
- Bedrooms
- 4
- Bathrooms
- 3
- Levels
- One
Map
Property Level and Sizes
- SqFt Lot
- 5050.00
- Lot Features
- Eat-in Kitchen, Kitchen Island, Open Floorplan, Walk-In Closet(s)
- Lot Size
- 0.12
Financial Details
- Previous Year Tax
- 6567.00
- Year Tax
- 2023
- Primary HOA Amenities
- Clubhouse, Pool, Spa/Hot Tub
- Primary HOA Fees
- 0.00
Interior Details
- Interior Features
- Eat-in Kitchen, Kitchen Island, Open Floorplan, Walk-In Closet(s)
- Appliances
- Dishwasher, Dryer, Microwave, Oven, Refrigerator, Washer
- Laundry Features
- In Unit
- Electric
- Central Air
- Cooling
- Central Air
- Heating
- Forced Air
- Utilities
- Electricity Available, Natural Gas Available
Exterior Details
- Sewer
- Public Sewer
Garage & Parking
Exterior Construction
- Roof
- Composition
- Construction Materials
- Stone, Wood Frame
- Window Features
- Window Coverings
- Builder Source
- Assessor
Land Details
- PPA
- 0.00
- Road Surface Type
- Paved
- Sewer Fee
- 0.00
Schools
- Elementary School
- Archuleta
- Middle School
- Martin Luther King
- High School
- Other
Walk Score®
Contact Agent
executed in 3.434 sec.




