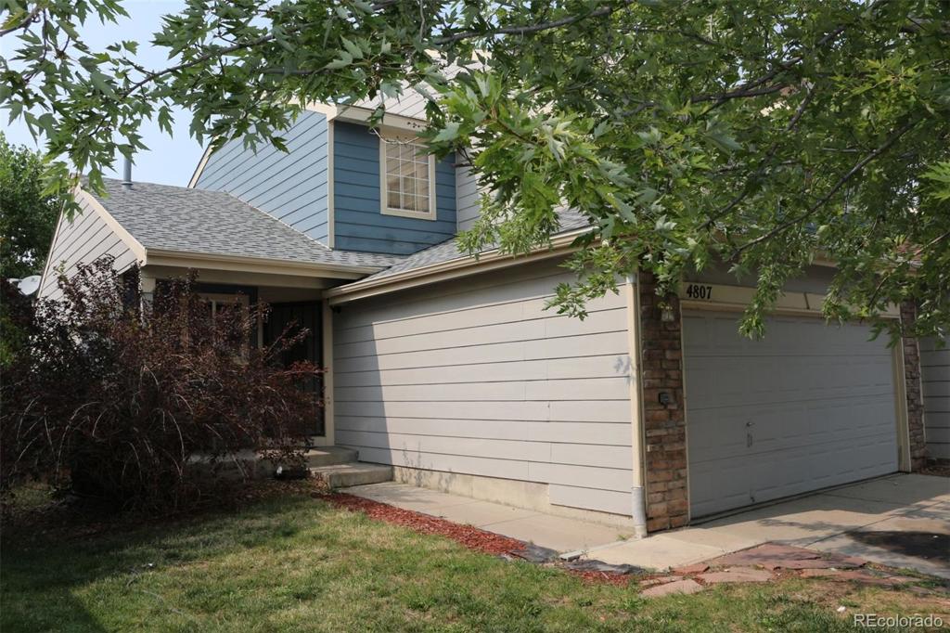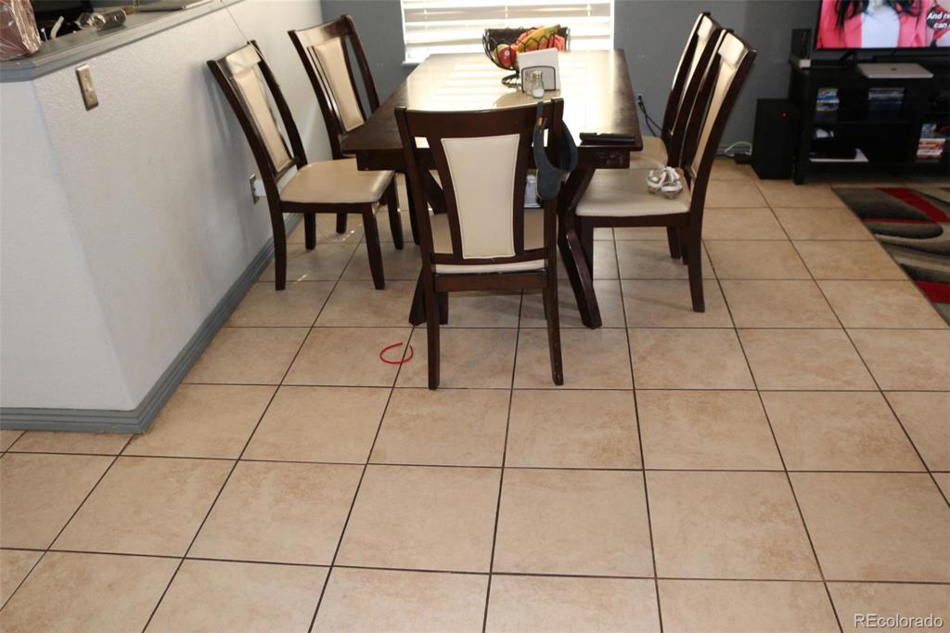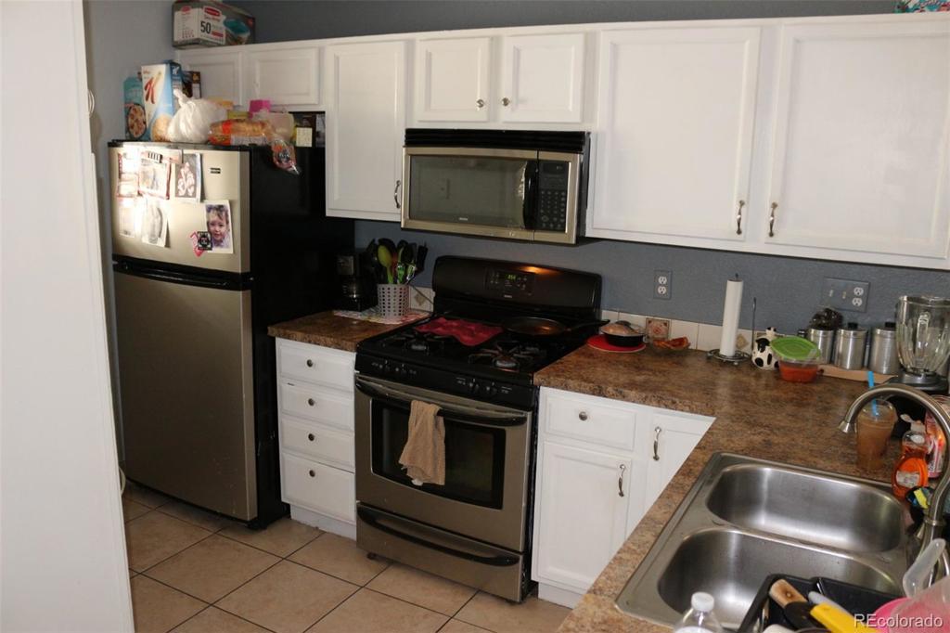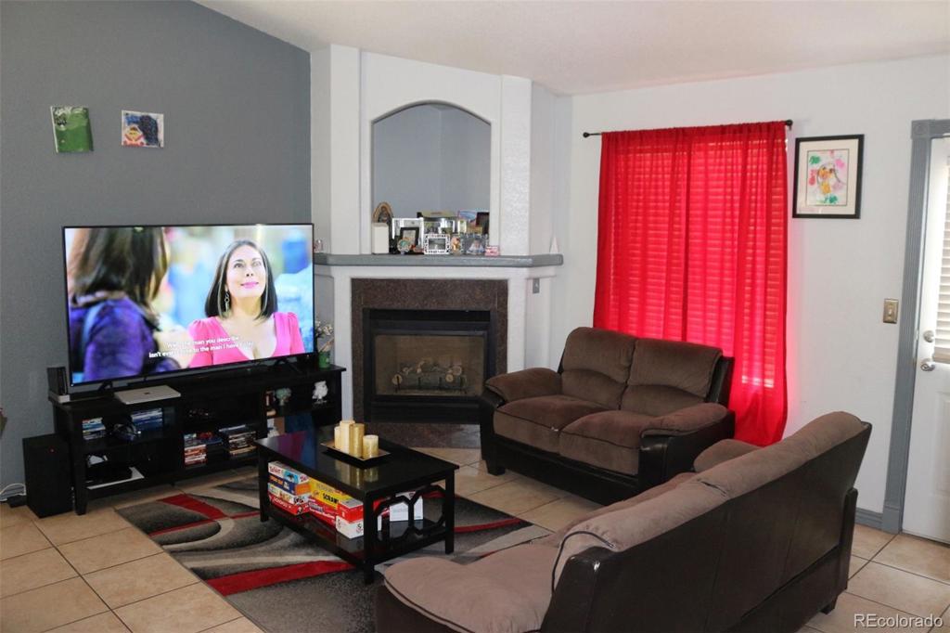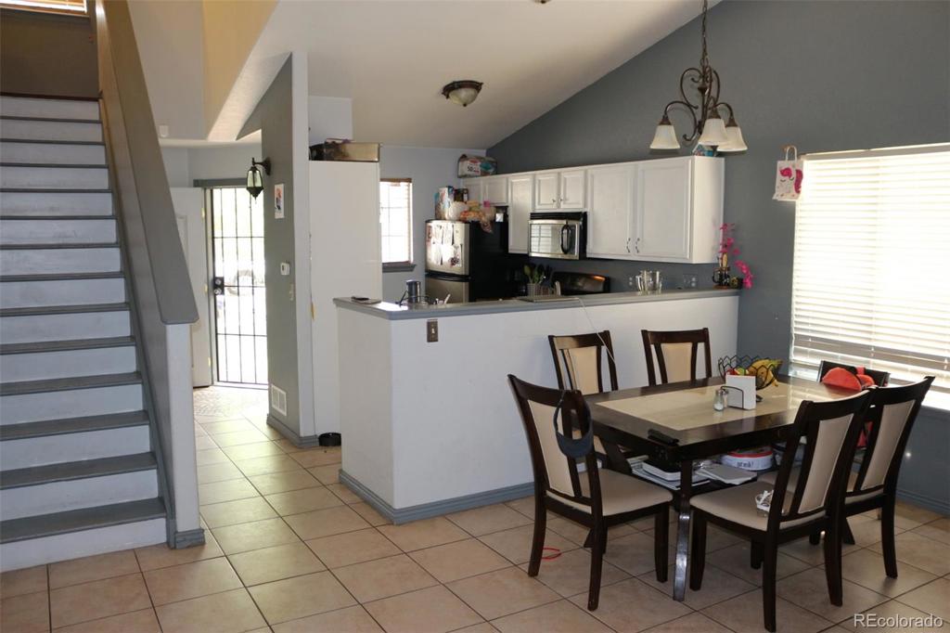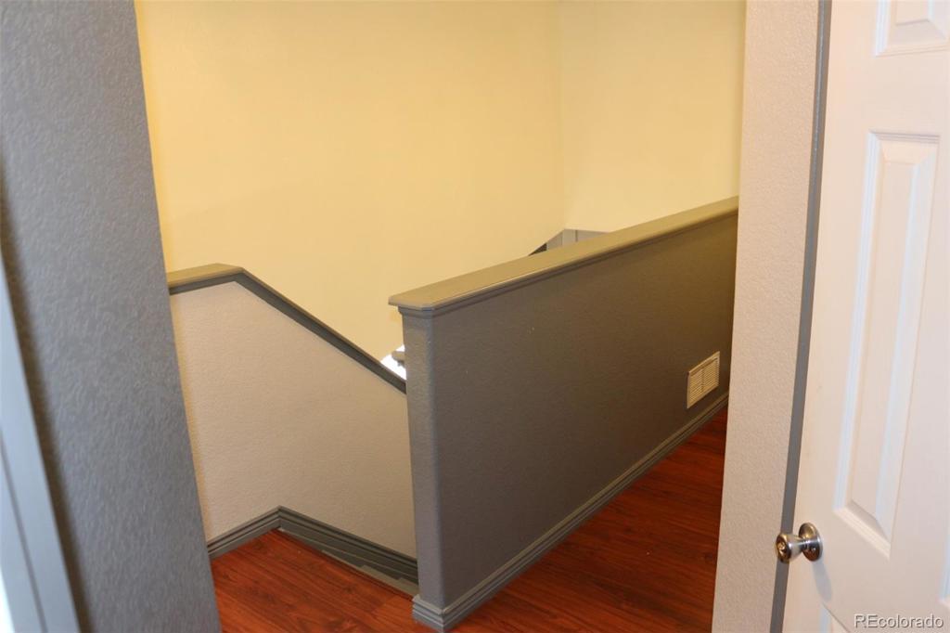4807 Cornish Court
Denver, CO 80239 — Denver County — The Vistas NeighborhoodCondominium $330,000 Sold Listing# 2204646
4 beds 3 baths 2043.00 sqft Lot size: 3675.00 sqft 0.08 acres 2000 build
Updated: 03-21-2024 09:00pm
Property Description
Move in ready with 4 bedrooms 3 bathrooms, 2 car attached garage, Large master bedroom on the main floor, Gas fire place, vaulted ceilings, Good size back yard, Included refrigerator, gas stove, dishwasher, and air conditioner. White kitchen cabinets, Tile and Laminate floors. Buyers and Buyer's agent to verify Taxes, HOA, Schools, measurements, Buyer's Agents and their clients are advised to follow the CDC recommendations for minimizing the spread of COVID-19. If you or your client are showing any signs of sickness, or have tested positive for COVID-19, please cancel your appointment and reschedule when fully recovered.
Listing Details
- Property Type
- Condominium
- Listing#
- 2204646
- Source
- REcolorado (Denver)
- Last Updated
- 03-21-2024 09:00pm
- Status
- Sold
- Status Conditions
- None Known
- Off Market Date
- 10-05-2020 12:00am
Property Details
- Property Subtype
- Multi-Family
- Sold Price
- $330,000
- Original Price
- $339,900
- Location
- Denver, CO 80239
- SqFT
- 2043.00
- Year Built
- 2000
- Acres
- 0.08
- Bedrooms
- 4
- Bathrooms
- 3
- Levels
- Two
Map
Property Level and Sizes
- SqFt Lot
- 3675.00
- Lot Features
- Ceiling Fan(s), High Ceilings, Primary Suite, Open Floorplan, Pantry, Vaulted Ceiling(s), Walk-In Closet(s)
- Lot Size
- 0.08
- Basement
- Finished, Partial
Financial Details
- Previous Year Tax
- 1463.00
- Year Tax
- 2019
- Is this property managed by an HOA?
- Yes
- Primary HOA Name
- The Vistas
- Primary HOA Phone Number
- 303-420-4433
- Primary HOA Fees Included
- Maintenance Grounds, Trash
- Primary HOA Fees
- 35.00
- Primary HOA Fees Frequency
- Monthly
Interior Details
- Interior Features
- Ceiling Fan(s), High Ceilings, Primary Suite, Open Floorplan, Pantry, Vaulted Ceiling(s), Walk-In Closet(s)
- Appliances
- Dishwasher, Disposal, Microwave, Range, Refrigerator
- Laundry Features
- In Unit
- Electric
- Air Conditioning-Room
- Flooring
- Laminate, Tile
- Cooling
- Air Conditioning-Room
- Heating
- Forced Air
- Fireplaces Features
- Family Room, Gas
- Utilities
- Cable Available, Natural Gas Available, Phone Available
Exterior Details
- Water
- Public
- Sewer
- Public Sewer
Room Details
# |
Type |
Dimensions |
L x W |
Level |
Description |
|---|---|---|---|---|---|
| 1 | Bedroom | - |
- |
Upper |
|
| 2 | Bedroom | - |
- |
Upper |
|
| 3 | Bedroom | - |
- |
Main |
|
| 4 | Bedroom | - |
- |
Basement |
|
| 5 | Bathroom (Full) | - |
- |
Upper |
|
| 6 | Bathroom (Full) | - |
- |
Main |
|
| 7 | Bathroom (1/4) | - |
- |
Main |
Garage & Parking
- Parking Features
- Concrete
| Type | # of Spaces |
L x W |
Description |
|---|---|---|---|
| Garage (Attached) | 2 |
- |
Exterior Construction
- Roof
- Composition
- Construction Materials
- Frame
- Builder Source
- Public Records
Land Details
- PPA
- 0.00
Schools
- Elementary School
- Maxwell
- Middle School
- Dr. Martin Luther King
- High School
- Dr. Martin Luther King
Walk Score®
Contact Agent
executed in 1.712 sec.




