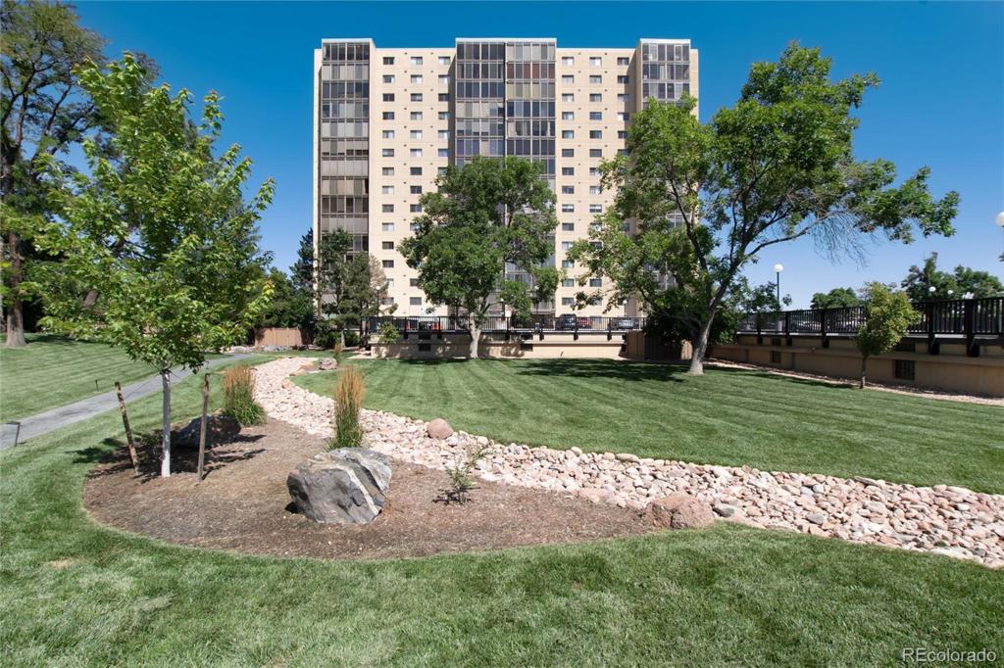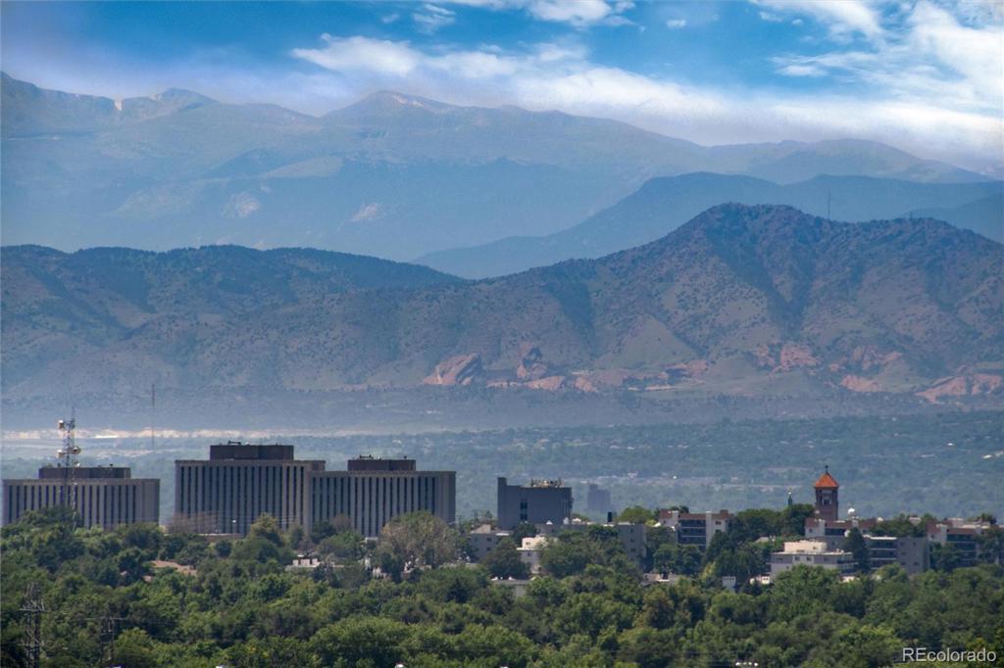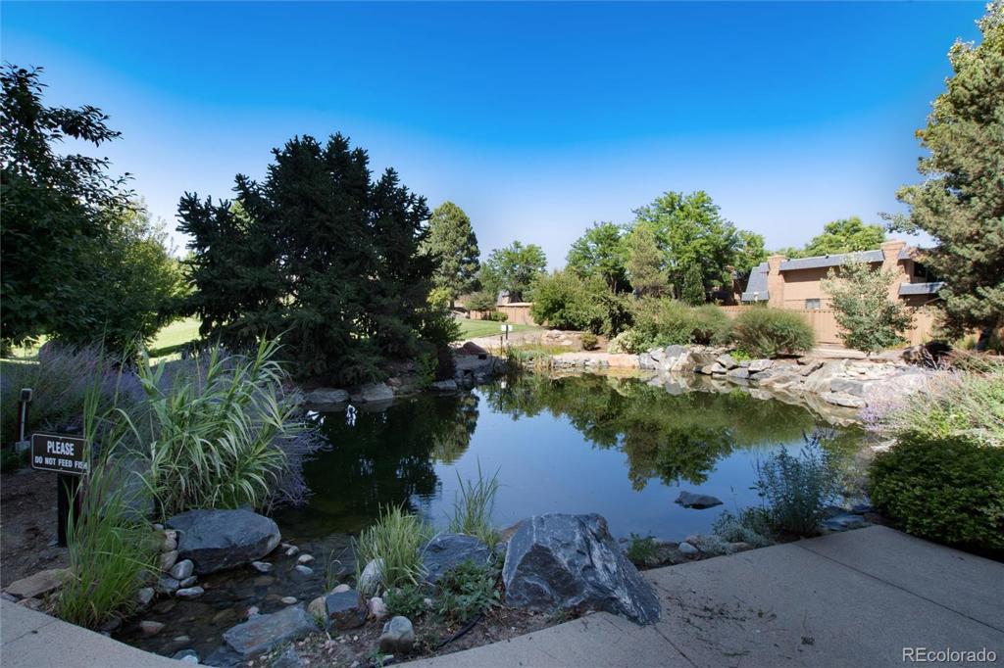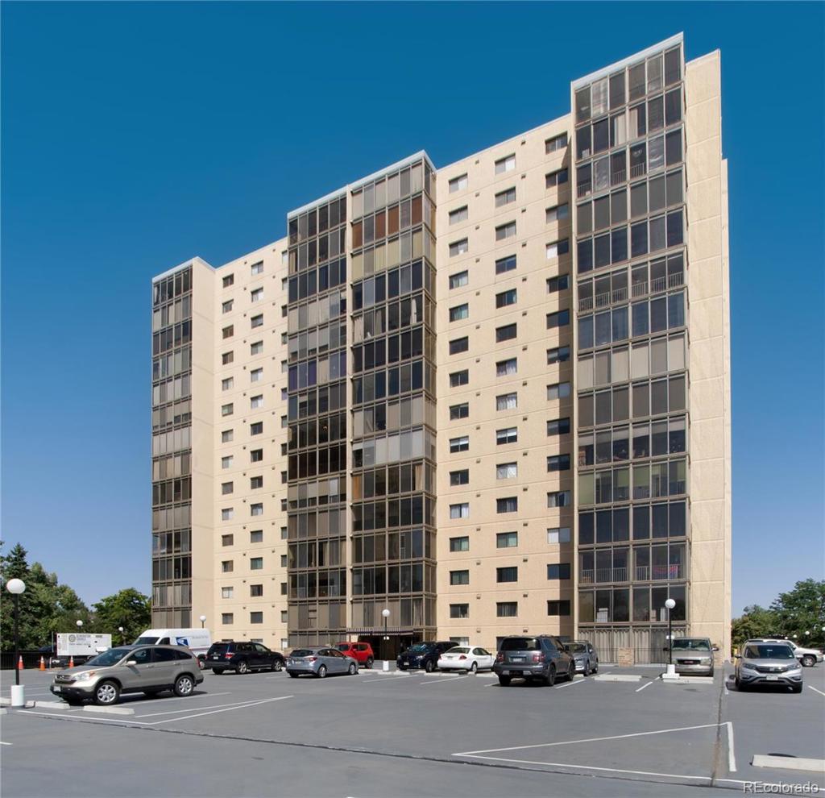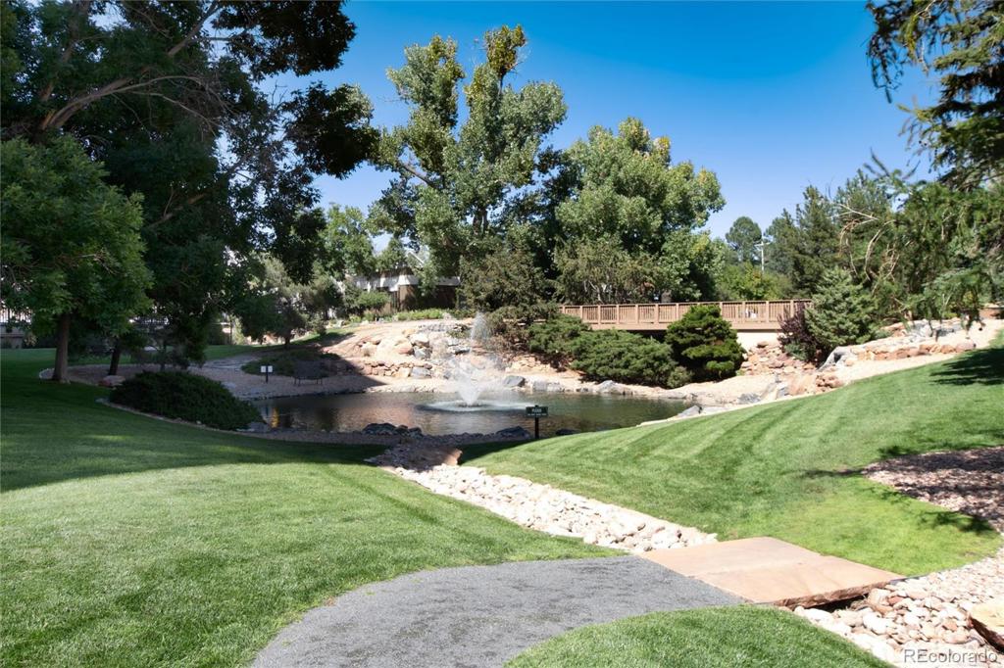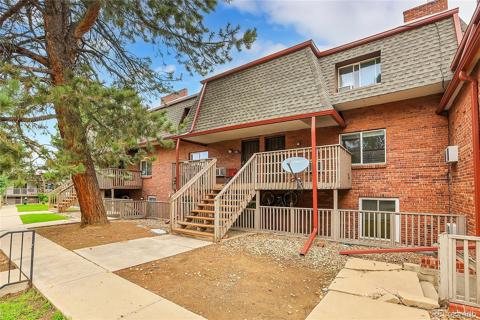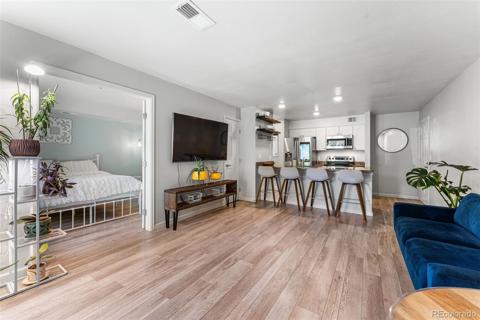7877 E Mississippi Avenue #805
Denver, CO 80247 — Denver County — Candlewyck NeighborhoodCondominium $415,000 Expired Listing# 9407884
2 beds 2 baths 1428.00 sqft 1975 build
Updated: 01-01-2024 07:13am
Property Description
Luxurious MOUNTAIN-VIEW, High-Rise Condo situated on the coveted 8th floor- Serene Retreat in the Sky! Fully furnished gem boasts 2 bedrooms, 2 bathrooms, a complete contemporary remodel that redefines upscale living. Breathtaking mountain views that surrounds the living spaces- every window frames a picturesque vista of the surrounding peaks, creating an ever-changing masterpiece of nature's beauty. As the sun sets, the sky transforms into a canvas of vivid colors. Immerse yourself in the lap of luxury as you enjoy the plethora of amenities w/ in the complex. 2 garage spaces plus 1 outdoor space, storage units to a lavish clubhouse, fitness center, gated community, 24hr security, onsite management, Pool, Hot tub, Sauna, Park, Seasonal pond, tennis courts and more. You're immediately greeted by the open-concept living space seamlessly connects the living, dining, and kitchen areas, inviting an abundance of natural light to flood the space. The interior design exudes a harmonious blend of comfort and style, featuring carefully selected furnishings that complement the sleek new flooring and crisp, neutral color palette. The kitchen, boasts stainless steel appliances, gleaming quartz countertops, and custom cabinetry. With ample counter space and a convenient breakfast bar, this kitchen is perfect for both gourmet cooking and casual dining. The condo offers two spacious bedrooms, each meticulously designed to create a tranquil retreat. The primary bedroom showcases a king-sized bed, a private en-suite bathroom remodeled plus enjoy a large walk-in closet. The second bedroom features a queen-sized bed, ample closet space. Guest bathroom boasts modern fixtures, a stylish vanity, and an elegantly tiled shower. Spacious living room/dining room both open to the kitchen and plenty of flexibility w/ furniture placement. The Sunroom w/ floor to ceiling windows, custom window treatments can be used for office space, den or etc.
Just minutes to downtown/cherry creek! A Must see!
Listing Details
- Property Type
- Condominium
- Listing#
- 9407884
- Source
- REcolorado (Denver)
- Last Updated
- 01-01-2024 07:13am
- Status
- Expired
- Off Market Date
- 10-02-2023 12:00am
Property Details
- Property Subtype
- Condominium
- Sold Price
- $415,000
- Original Price
- $430,000
- Location
- Denver, CO 80247
- SqFT
- 1428.00
- Year Built
- 1975
- Bedrooms
- 2
- Bathrooms
- 2
- Levels
- One
Map
Property Level and Sizes
- Lot Features
- Built-in Features, Entrance Foyer, No Stairs, Open Floorplan, Pantry, Primary Suite, Quartz Counters, Smoke Free, Walk-In Closet(s)
- Foundation Details
- Concrete Perimeter
- Common Walls
- 2+ Common Walls
Financial Details
- Previous Year Tax
- 930.00
- Year Tax
- 2022
- Is this property managed by an HOA?
- Yes
- Primary HOA Name
- Candlewyck
- Primary HOA Phone Number
- 303-394-2377
- Primary HOA Amenities
- Bike Maintenance Area, Bike Storage, Clubhouse, Coin Laundry, Elevator(s), Fitness Center, Garden Area, Gated, On Site Management, Park, Parking, Playground, Pond Seasonal, Pool, Sauna, Security, Spa/Hot Tub, Storage, Tennis Court(s), Trail(s)
- Primary HOA Fees Included
- Gas, Heat, Insurance, Irrigation, Maintenance Grounds, Maintenance Structure, Recycling, Road Maintenance, Security, Sewer, Snow Removal, Trash, Water
- Primary HOA Fees
- 675.00
- Primary HOA Fees Frequency
- Monthly
Interior Details
- Interior Features
- Built-in Features, Entrance Foyer, No Stairs, Open Floorplan, Pantry, Primary Suite, Quartz Counters, Smoke Free, Walk-In Closet(s)
- Appliances
- Cooktop, Dishwasher, Disposal, Dryer, Microwave, Oven, Refrigerator, Washer
- Laundry Features
- In Unit
- Electric
- Central Air
- Flooring
- Laminate, Tile
- Cooling
- Central Air
- Heating
- Forced Air
- Fireplaces Features
- Electric, Living Room
Exterior Details
- Features
- Elevator, Lighting, Playground, Spa/Hot Tub, Tennis Court(s), Water Feature
- Lot View
- Mountain(s), Water
- Water
- Public
- Sewer
- Public Sewer
Garage & Parking
- Parking Features
- Underground
Exterior Construction
- Roof
- Tar/Gravel
- Construction Materials
- Cement Siding
- Exterior Features
- Elevator, Lighting, Playground, Spa/Hot Tub, Tennis Court(s), Water Feature
- Window Features
- Double Pane Windows, Window Treatments
- Security Features
- 24 Hour Security, Secured Garage/Parking, Security Entrance
- Builder Source
- Public Records
Land Details
- PPA
- 0.00
- Road Frontage Type
- Public
- Road Responsibility
- Public Maintained Road
- Road Surface Type
- Paved
- Sewer Fee
- 0.00
Schools
- Elementary School
- Denver Green
- Middle School
- Denver Green
- High School
- George Washington
Walk Score®
Listing Media
- Virtual Tour
- Click here to watch tour
Contact Agent
executed in 3.225 sec.




