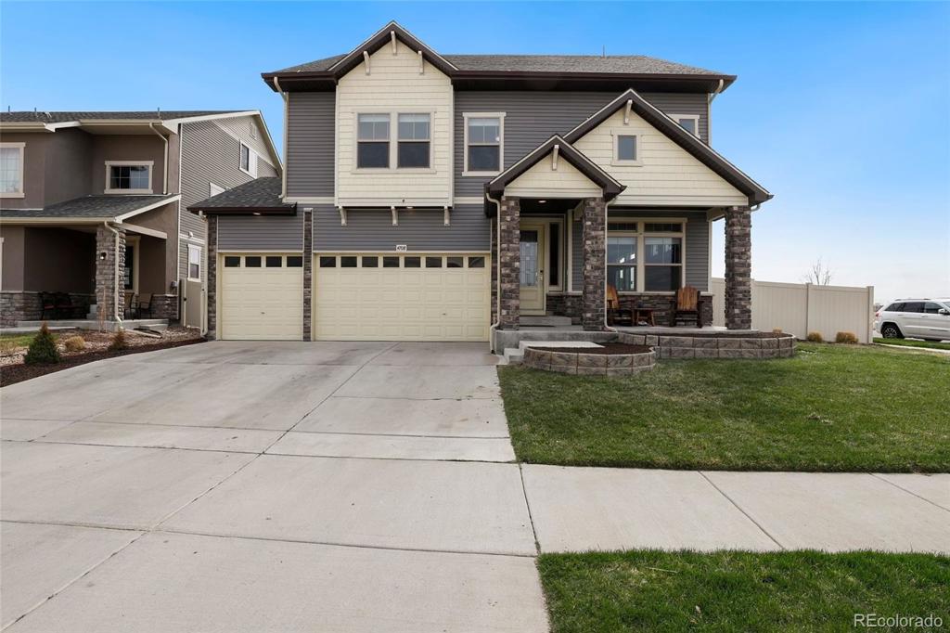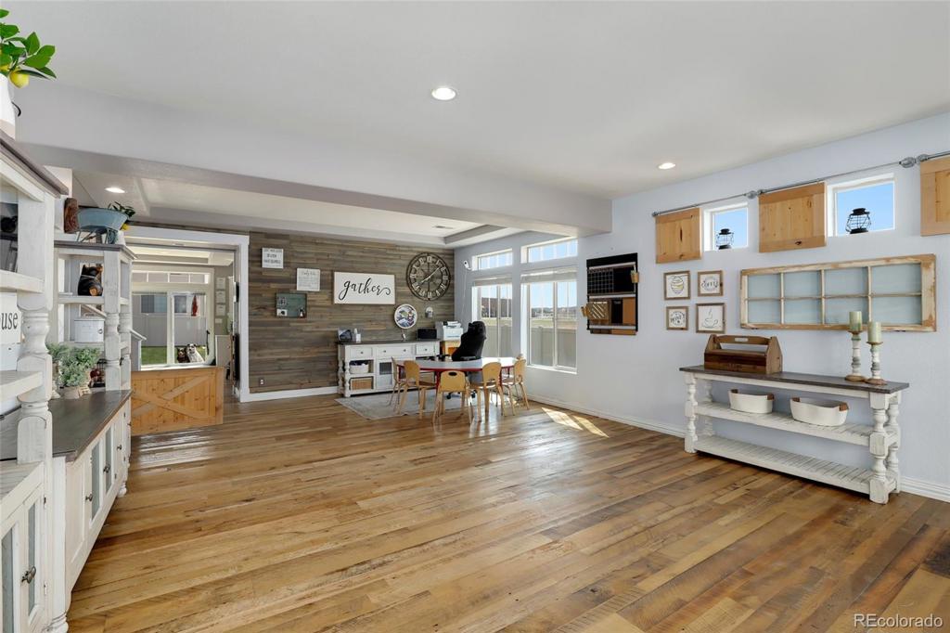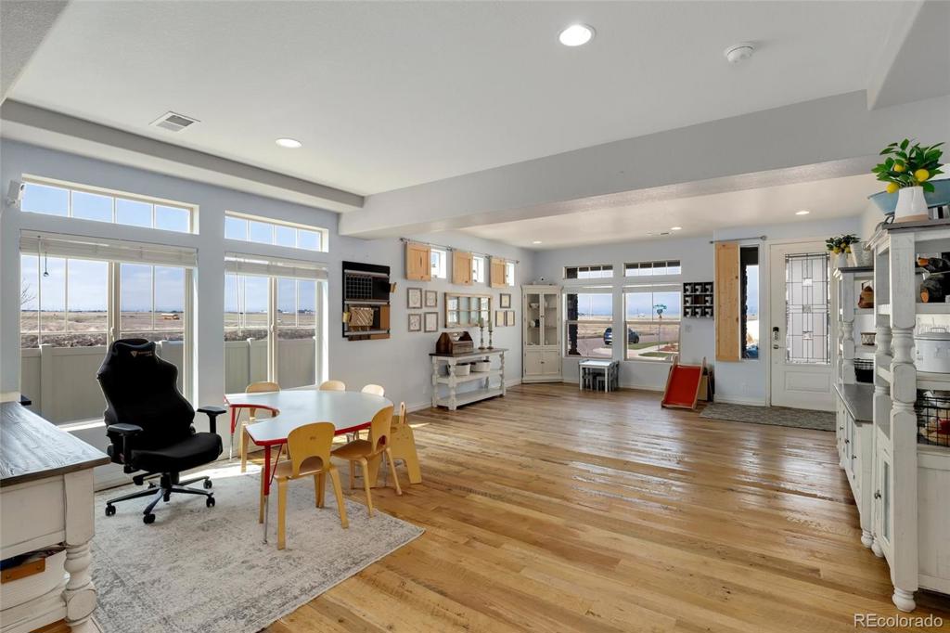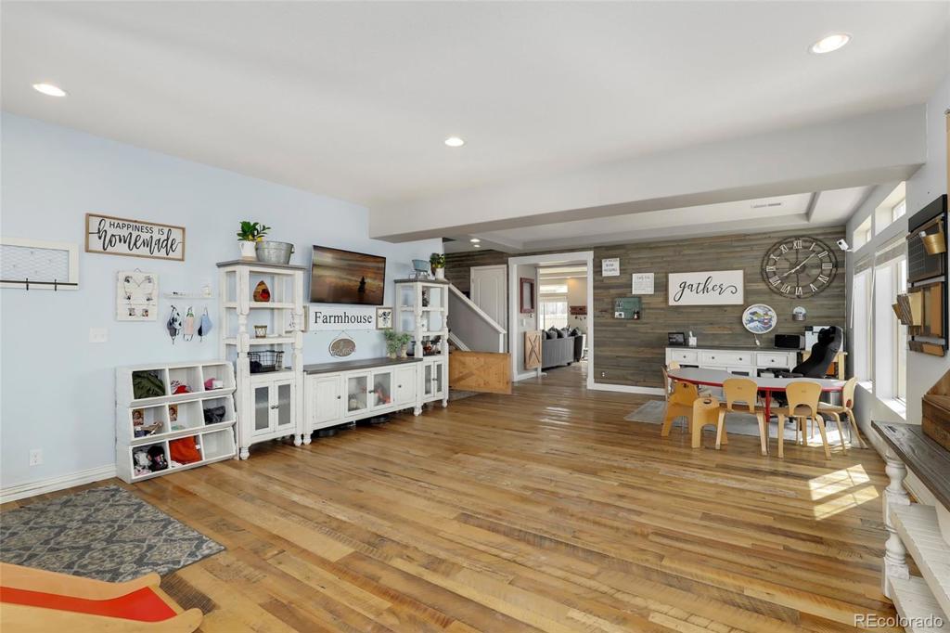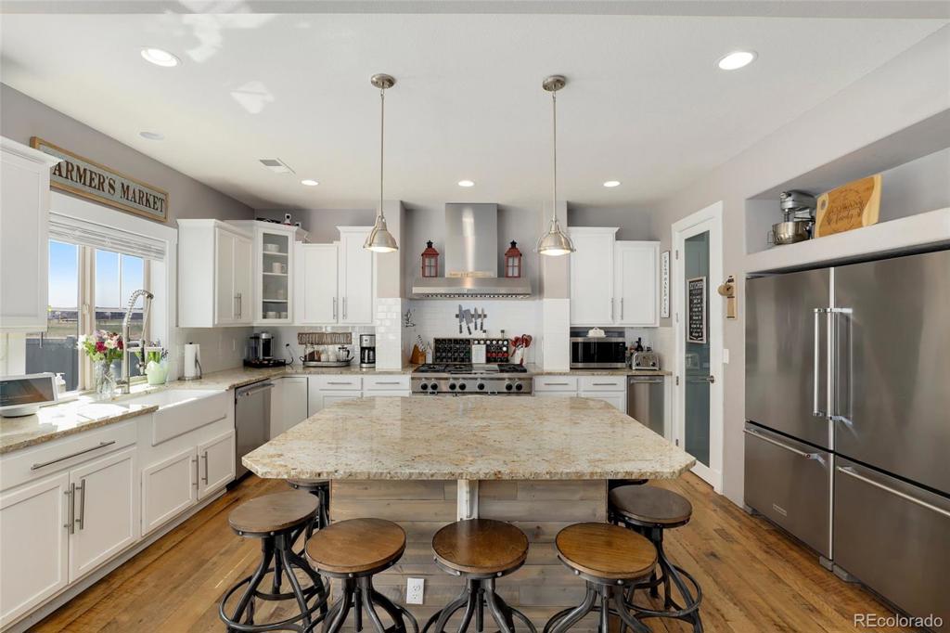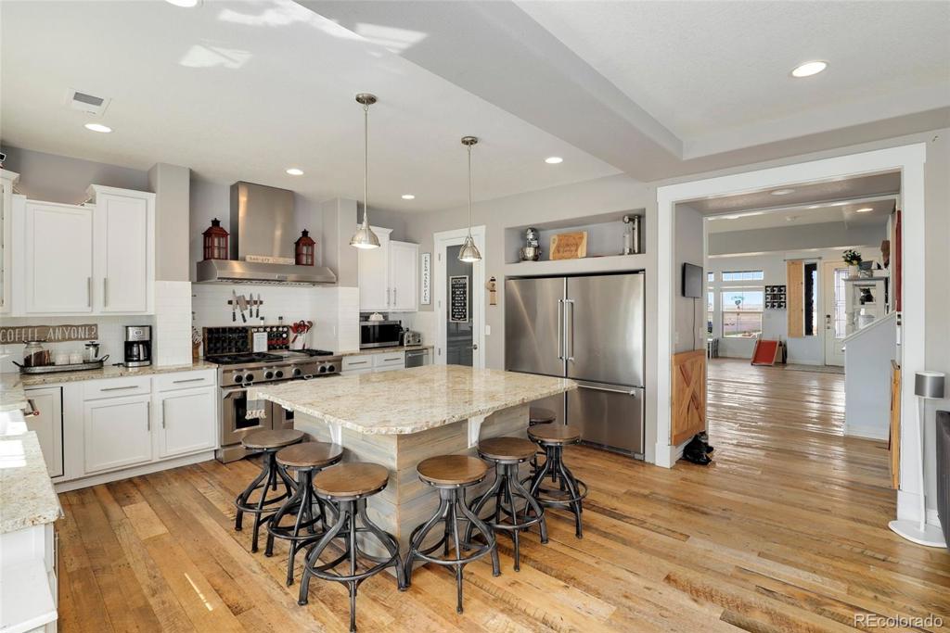4708 Truckee Street
Denver, CO 80249 — Denver County — Green Valley Ranch NeighborhoodResidential $640,000 Sold Listing# 7740023
5 beds 5 baths 5314.00 sqft Lot size: 8339.00 sqft 0.19 acres 2015 build
Updated: 05-14-2021 02:22pm
Property Description
Custom-built 3-story home on a corner lot offers everyday luxury and modern farmhouse-style design. One-of-a-kind interior features abundant natural light, tray ceilings, shiplap accent walls, modern recessed lighting, large rooms and no shortage of character. Gorgeous reclaimed hardwood floors gleam throughout the main level that offers 2 open concept living and dining spaces ideal for entertaining, a cozy fireplace, built-in speakers and a must-see gourmet kitchen. Exquisite kitchen is the heart of the home and boasts beautiful granite countertops, a large island with seating, pantry, subway tile backsplash, farmhouse sink and high-end stainless steel appliances including a stand-alone ice maker, double refrigerators/freezers and a custom 6-burner gas stove with a griddle, double ovens, hood and pot-filler. 2nd floor hosts a flexible loft space, 2 secondary bedrooms that share a full bath with double sinks, another bedroom with a private en-suite bathroom and the primary suite. Generous primary retreat delights with double door entry, sliding barn door, a dry bar with a mini-fridge, a walk-in closet and a luxurious 5 piece bathroom with an elegant soaking tub. 3rd floor provides another versatile loft space ideal for an office or rec room and a sizable private bedroom complete with a walk-in closet and en-suite access to another full bathroom. This gem is ideally situated on a premium corner lot across from open space with a charming front porch and a fenced backyard. Great location with a neighborhood park opening soon that is a few blocks from schools, shopping, dining and RTD with easy access to both DIA and I-70.
Listing Details
- Property Type
- Residential
- Listing#
- 7740023
- Source
- REcolorado (Denver)
- Last Updated
- 05-14-2021 02:22pm
- Status
- Sold
- Status Conditions
- None Known
- Der PSF Total
- 120.44
- Off Market Date
- 04-17-2021 12:00am
Property Details
- Property Subtype
- Single Family Residence
- Sold Price
- $640,000
- Original Price
- $625,000
- List Price
- $640,000
- Location
- Denver, CO 80249
- SqFT
- 5314.00
- Year Built
- 2015
- Acres
- 0.19
- Bedrooms
- 5
- Bathrooms
- 5
- Parking Count
- 1
- Levels
- Three Or More
Map
Property Level and Sizes
- SqFt Lot
- 8339.00
- Lot Features
- Built-in Features, Eat-in Kitchen, Five Piece Bath, Granite Counters, High Ceilings, Kitchen Island, Laminate Counters, Master Suite, Open Floorplan, Pantry, Smart Thermostat, Sound System, Utility Sink
- Lot Size
- 0.19
- Basement
- Full,Interior Entry/Standard,Unfinished
- Common Walls
- No Common Walls
Financial Details
- PSF Total
- $120.44
- PSF Finished
- $164.06
- PSF Above Grade
- $164.06
- Previous Year Tax
- 4943.00
- Year Tax
- 2019
- Is this property managed by an HOA?
- Yes
- Primary HOA Management Type
- Professionally Managed
- Primary HOA Name
- Green Valley Ranch
- Primary HOA Phone Number
- 303-369-1800
- Primary HOA Website
- www.gvrhoa1.com
- Primary HOA Fees
- 0.00
- Primary HOA Fees Frequency
- Included in Property Tax
Interior Details
- Interior Features
- Built-in Features, Eat-in Kitchen, Five Piece Bath, Granite Counters, High Ceilings, Kitchen Island, Laminate Counters, Master Suite, Open Floorplan, Pantry, Smart Thermostat, Sound System, Utility Sink
- Appliances
- Bar Fridge, Convection Oven, Dishwasher, Disposal, Double Oven, Freezer, Gas Water Heater, Range, Range Hood, Refrigerator, Self Cleaning Oven, Sump Pump, Tankless Water Heater
- Electric
- Central Air
- Flooring
- Carpet, Vinyl, Wood
- Cooling
- Central Air
- Heating
- Electric, Forced Air
- Fireplaces Features
- Family Room,Gas,Gas Log
- Utilities
- Cable Available, Electricity Connected, Internet Access (Wired), Natural Gas Connected
Exterior Details
- Features
- Garden, Gas Valve, Lighting, Private Yard, Rain Gutters
- Patio Porch Features
- Covered,Front Porch
- Lot View
- Mountain(s)
- Water
- Public
- Sewer
- Public Sewer
Garage & Parking
- Parking Spaces
- 1
- Parking Features
- 220 Volts, Concrete, Dry Walled
Exterior Construction
- Roof
- Composition
- Construction Materials
- Frame, Stone, Vinyl Siding
- Architectural Style
- Traditional
- Exterior Features
- Garden, Gas Valve, Lighting, Private Yard, Rain Gutters
- Window Features
- Double Pane Windows
- Security Features
- Carbon Monoxide Detector(s),Radon Detector,Smart Locks,Smoke Detector(s),Video Doorbell
- Builder Name
- Oakwood Homes, LLC
- Builder Source
- Public Records
Land Details
- PPA
- 3368421.05
- Road Frontage Type
- Public Road
- Road Responsibility
- Public Maintained Road
- Road Surface Type
- Paved
Schools
- Elementary School
- Waller
- Middle School
- Dr. Martin Luther King
- High School
- DSST: Green Valley Ranch
Walk Score®
Contact Agent
executed in 1.908 sec.




