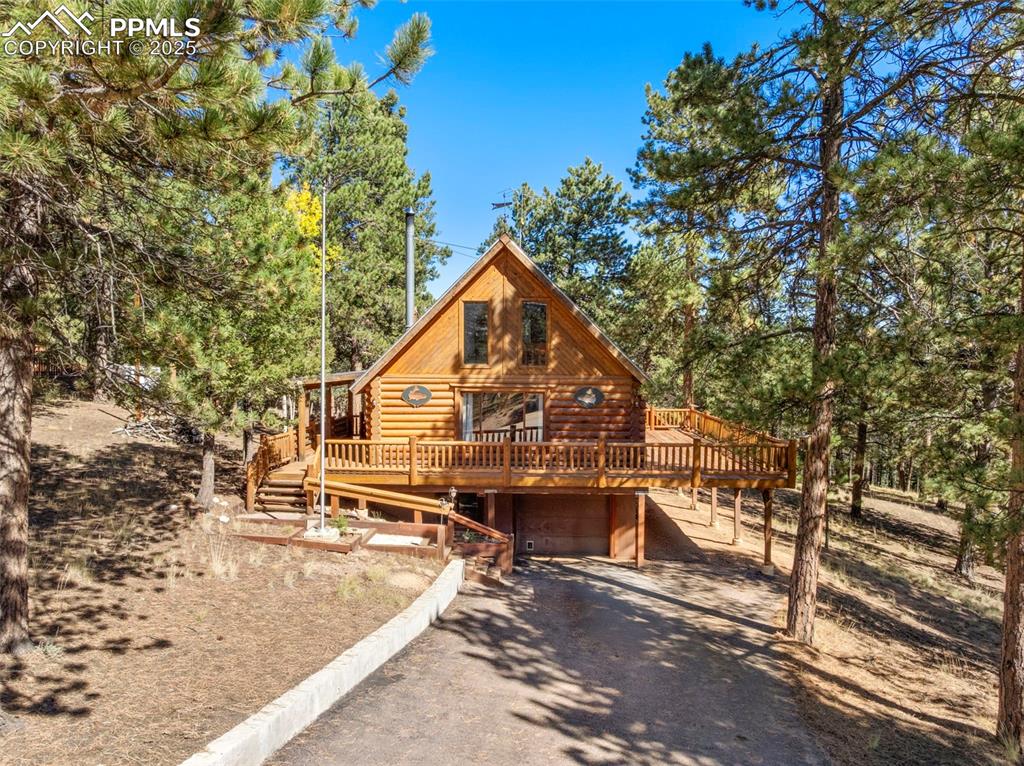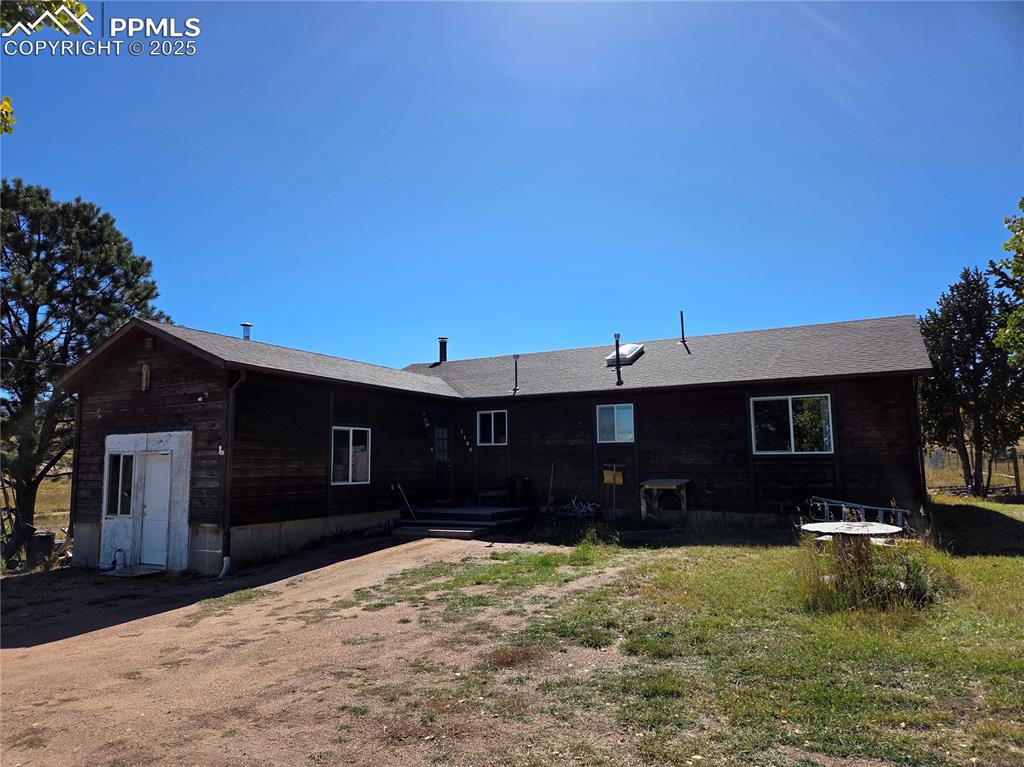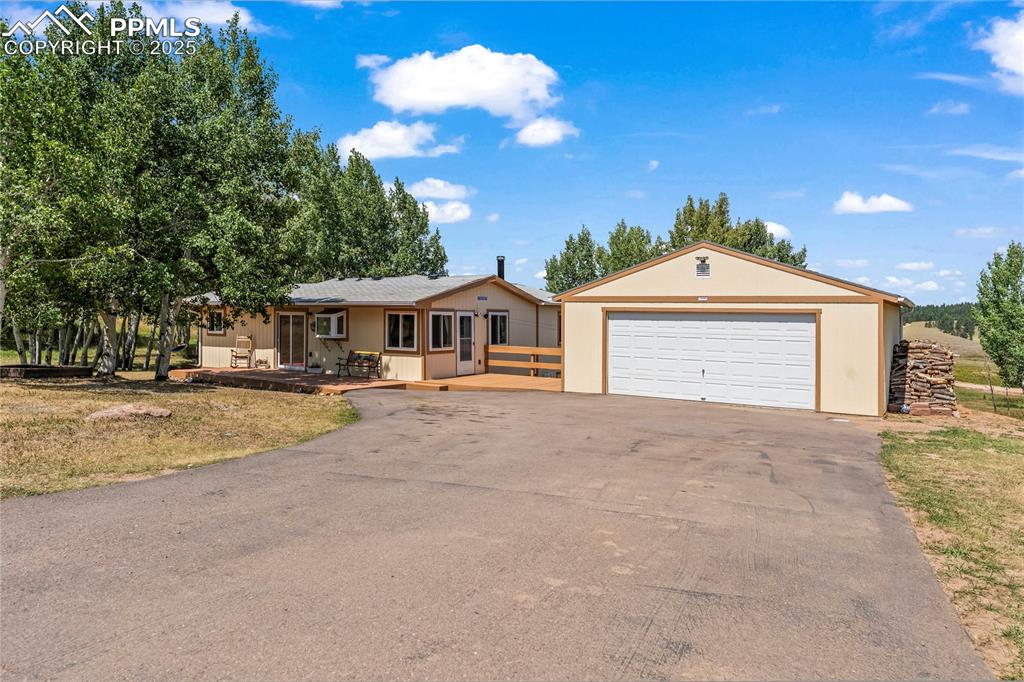753 Will Stutley Drive
Divide, CO 80813 — Teller County — Sherwood Forest NeighborhoodResidential $329,000 Expired Listing# 2494410
3 beds 1 baths 1159.00 sqft Lot size: 18295.20 sqft 0.42 acres 1960 build
Updated: 11-22-2024 07:11am
Property Description
Welcome to this ranch-style home located in the Sherwood Forest subdivision of Divide, CO. This cozy 3-bedroom, 1-bathroom residence offers a comfortable retreat, perfect for those seeking a peaceful mountain lifestyle.
As you step inside, you are invited by the warmth of the centrally located wood-burning stove. The rustic kitchen features beautiful pine cabinets, adding a touch of character to the space.
The house boasts new carpet in 2 of the bedrooms. With a 2-car detached garage, there is ample space for parking and storage.
Outside, you'll find a spacious dog run in the back of the house. The property is located with quick access to Highway 24, making commuting to nearby destinations such as Woodland Park a quick 10-minute drive, while Colorado Springs is easily accessible in just 40 minutes. Not to mention, some of the best skiing in Colorado is only an hour and half away.
Whether you're looking for a weekend getaway or a permanent residence, this home offers a perfect blend of comfort, convenience, and rustic charm.
Listing Details
- Property Type
- Residential
- Listing#
- 2494410
- Source
- REcolorado (Denver)
- Last Updated
- 11-22-2024 07:11am
- Status
- Expired
- Off Market Date
- 11-21-2024 12:00am
Property Details
- Property Subtype
- Single Family Residence
- Sold Price
- $329,000
- Original Price
- $349,000
- Location
- Divide, CO 80813
- SqFT
- 1159.00
- Year Built
- 1960
- Acres
- 0.42
- Bedrooms
- 3
- Bathrooms
- 1
- Levels
- One
Map
Property Level and Sizes
- SqFt Lot
- 18295.20
- Lot Features
- Ceiling Fan(s)
- Lot Size
- 0.42
- Basement
- Crawl Space
Financial Details
- Previous Year Tax
- 1224.00
- Year Tax
- 2023
- Is this property managed by an HOA?
- Yes
- Primary HOA Name
- Sherwood Forest Improvement Association
- Primary HOA Phone Number
- 719.000.0000
- Primary HOA Fees
- 50.00
- Primary HOA Fees Frequency
- Annually
Interior Details
- Interior Features
- Ceiling Fan(s)
- Appliances
- Dishwasher, Dryer, Oven, Range, Refrigerator, Washer
- Electric
- None
- Cooling
- None
- Heating
- Forced Air, Natural Gas, Wood
- Fireplaces Features
- Living Room, Wood Burning
- Utilities
- Electricity Connected, Natural Gas Connected
Exterior Details
- Water
- Cistern, Well
- Sewer
- Septic Tank
Garage & Parking
Exterior Construction
- Roof
- Composition
- Construction Materials
- Wood Siding
- Builder Source
- Public Records
Land Details
- PPA
- 0.00
- Road Frontage Type
- Public
- Road Responsibility
- Public Maintained Road
- Road Surface Type
- Gravel
- Sewer Fee
- 0.00
Schools
- Elementary School
- Summit
- Middle School
- Woodland Park
- High School
- Woodland Park
Walk Score®
Listing Media
- Virtual Tour
- Click here to watch tour
Contact Agent
executed in 0.563 sec.













